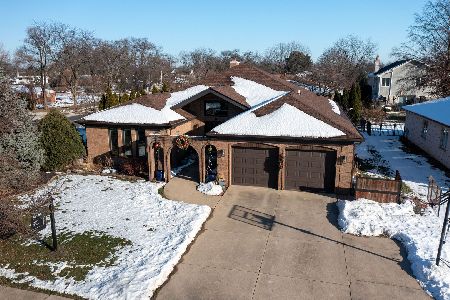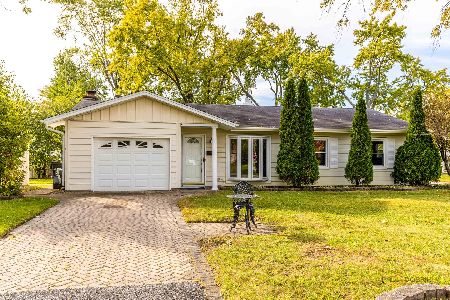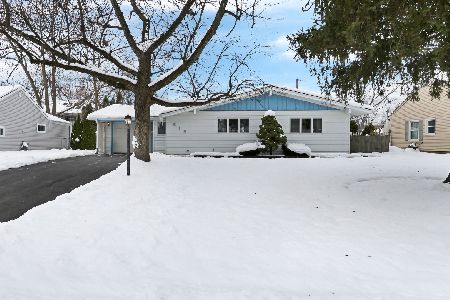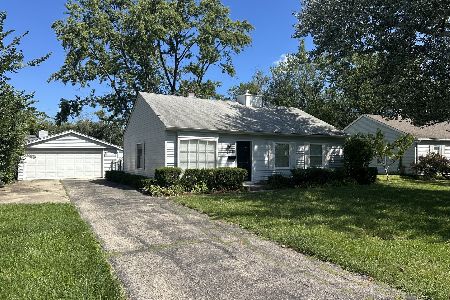3837 Cindy Lane, Glenview, Illinois 60025
$625,000
|
Sold
|
|
| Status: | Closed |
| Sqft: | 3,494 |
| Cost/Sqft: | $186 |
| Beds: | 5 |
| Baths: | 5 |
| Year Built: | 1985 |
| Property Taxes: | $11,966 |
| Days On Market: | 3503 |
| Lot Size: | 0,25 |
Description
Impeccably maintained 5 bedroom, 4 1/2 bath home on a quiet cul-de-sac conveniently located across the street from Glen Grove Elementary School! Grand foyer welcomes you with plenty of natural light. Large elegant living room flows into the big family room. There you can spend time with your loved ones in front of the cozy fireplace. Fabulous dining room with plenty of space to host big dinner parties. Expansive kitchen has eating area, large island/breakfast bar, pantry & double oven. Spacious first floor 5th bedroom with its own full bath. Convenient Laundry/mud room right off the garage. Extra Large 2nd, 3rd, and 4th bedrooms offer tons of closet space. Entertain in the massive basement rec room w/ wet bar. Lower level also has its own full bath, multiple storage rooms, walk-in closet & utility rm. Ginormous 2.5 car garage. District 34/225. Conveniently located near parks, food, shopping, and so much more! Just over 2 miles to Glenview train station & down town. Don't miss out!
Property Specifics
| Single Family | |
| — | |
| Colonial | |
| 1985 | |
| Full | |
| — | |
| No | |
| 0.25 |
| Cook | |
| — | |
| 0 / Not Applicable | |
| None | |
| Lake Michigan | |
| Public Sewer | |
| 09261738 | |
| 04324060030000 |
Nearby Schools
| NAME: | DISTRICT: | DISTANCE: | |
|---|---|---|---|
|
Grade School
Westbrook Elementary School |
34 | — | |
|
Middle School
Springman Middle School |
34 | Not in DB | |
|
High School
Glenbrook South High School |
225 | Not in DB | |
|
Alternate Elementary School
Glen Grove Elementary School |
— | Not in DB | |
Property History
| DATE: | EVENT: | PRICE: | SOURCE: |
|---|---|---|---|
| 3 Mar, 2017 | Sold | $625,000 | MRED MLS |
| 19 Nov, 2016 | Under contract | $649,900 | MRED MLS |
| — | Last price change | $665,000 | MRED MLS |
| 17 Jun, 2016 | Listed for sale | $689,900 | MRED MLS |
Room Specifics
Total Bedrooms: 5
Bedrooms Above Ground: 5
Bedrooms Below Ground: 0
Dimensions: —
Floor Type: Hardwood
Dimensions: —
Floor Type: Hardwood
Dimensions: —
Floor Type: Hardwood
Dimensions: —
Floor Type: —
Full Bathrooms: 5
Bathroom Amenities: Whirlpool,Separate Shower,Double Sink
Bathroom in Basement: 1
Rooms: Bedroom 5,Eating Area,Foyer,Walk In Closet
Basement Description: Finished
Other Specifics
| 2.5 | |
| — | |
| Concrete | |
| Deck, Gazebo, Storms/Screens | |
| Cul-De-Sac | |
| 50X127X103X53X160 | |
| Pull Down Stair,Unfinished | |
| Full | |
| Vaulted/Cathedral Ceilings, Bar-Wet, Hardwood Floors, First Floor Bedroom, First Floor Laundry, First Floor Full Bath | |
| Double Oven, Microwave, Dishwasher, Refrigerator, Washer, Dryer, Disposal | |
| Not in DB | |
| Sidewalks, Street Lights, Street Paved | |
| — | |
| — | |
| Wood Burning |
Tax History
| Year | Property Taxes |
|---|---|
| 2017 | $11,966 |
Contact Agent
Nearby Similar Homes
Nearby Sold Comparables
Contact Agent
Listing Provided By
@properties









