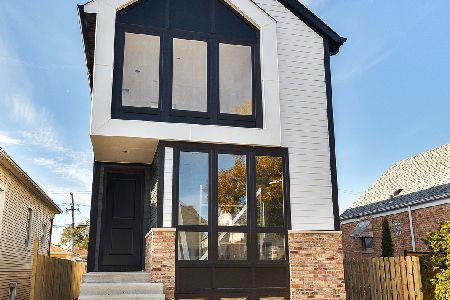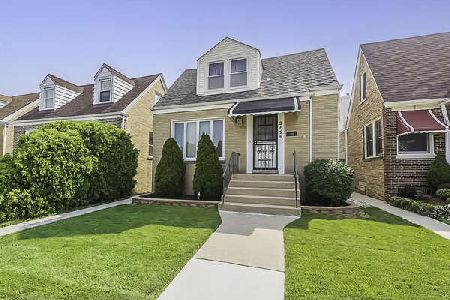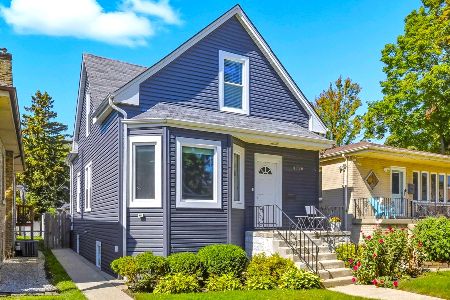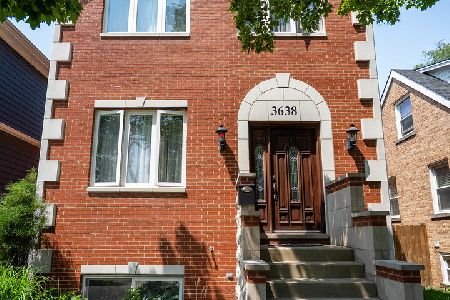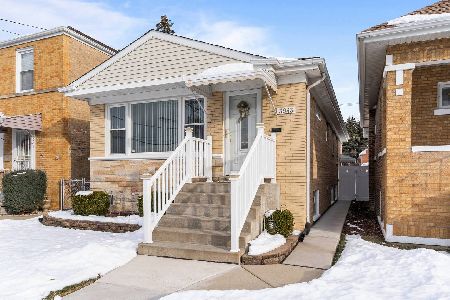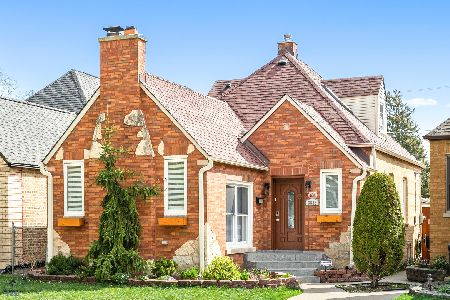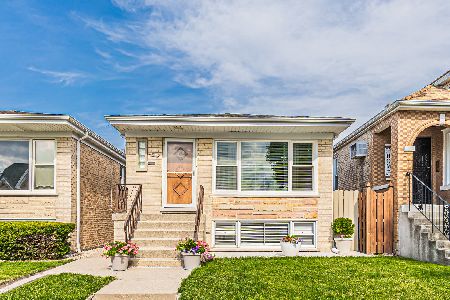3833 Nottingham Avenue, Dunning, Chicago, Illinois 60634
$244,000
|
Sold
|
|
| Status: | Closed |
| Sqft: | 1,400 |
| Cost/Sqft: | $171 |
| Beds: | 3 |
| Baths: | 2 |
| Year Built: | 1916 |
| Property Taxes: | $4,651 |
| Days On Market: | 2327 |
| Lot Size: | 0,11 |
Description
Desirable Dunning neighborhood; 3 bedrooms & 2 bathrooms. Convenient location-Walking distance to the bus, a 3-min. drive to HIP shopping Ctr., restaurants & grocery stores; a 5-min. drive to library, Shabbona Park/Pool & Hiawatha Park; & a 10-min. drive to the METRA train stop to downtown or the Burbs. Blocks to Bridge School & down the street from BRAND NEW Taft High School Freshman Academy! 9' ceilings on 1st flr, separate dining/ living rooms & a Very large kitchen with eat-in-table area & workspace-ideal for the chef in the family. Finished basement w/family room & bonus space-ideal for sleeping area or office. Fully fenced-in yard w/a large deck for enjoying your morning beverage, an evening meal. Plenty of green space in this 37-ft wide lot. 2 1/2 Car garage w/convenient 2nd overhead door to the back yard. Lots of updates in 2015; Furnace, Air Conditioning, Roof, Downspouts, Copper Plumbing, Front door, Electric Panel, Hot Water Heater. Floor plans in pictures. "As-Is" Sale
Property Specifics
| Single Family | |
| — | |
| Bungalow | |
| 1916 | |
| Full | |
| — | |
| No | |
| 0.11 |
| Cook | |
| — | |
| — / Not Applicable | |
| None | |
| Lake Michigan,Public | |
| Public Sewer | |
| 10494208 | |
| 13191110100000 |
Property History
| DATE: | EVENT: | PRICE: | SOURCE: |
|---|---|---|---|
| 14 Feb, 2014 | Sold | $179,000 | MRED MLS |
| 1 Jan, 2014 | Under contract | $169,900 | MRED MLS |
| 18 Dec, 2013 | Listed for sale | $169,900 | MRED MLS |
| 18 Dec, 2019 | Sold | $244,000 | MRED MLS |
| 14 Oct, 2019 | Under contract | $239,000 | MRED MLS |
| — | Last price change | $255,000 | MRED MLS |
| 5 Sep, 2019 | Listed for sale | $269,900 | MRED MLS |
Room Specifics
Total Bedrooms: 3
Bedrooms Above Ground: 3
Bedrooms Below Ground: 0
Dimensions: —
Floor Type: Carpet
Dimensions: —
Floor Type: Carpet
Full Bathrooms: 2
Bathroom Amenities: —
Bathroom in Basement: 1
Rooms: Eating Area,Storage,Deck,Recreation Room,Utility Room-Lower Level
Basement Description: Finished
Other Specifics
| 2 | |
| — | |
| — | |
| Deck | |
| — | |
| 37X126 | |
| — | |
| None | |
| Hardwood Floors | |
| Range, Dishwasher, Washer, Dryer | |
| Not in DB | |
| — | |
| — | |
| — | |
| — |
Tax History
| Year | Property Taxes |
|---|---|
| 2014 | $4,522 |
| 2019 | $4,651 |
Contact Agent
Nearby Similar Homes
Nearby Sold Comparables
Contact Agent
Listing Provided By
@properties

