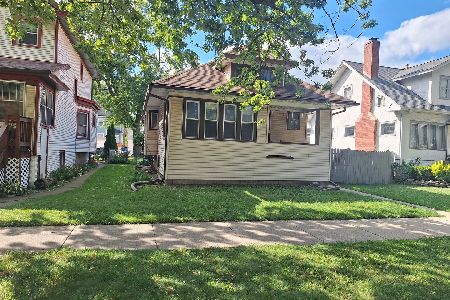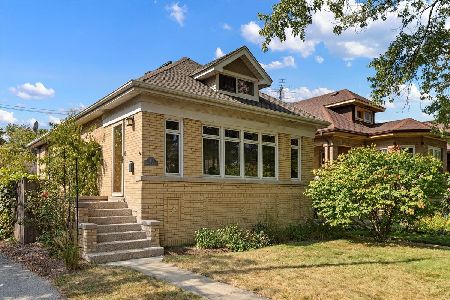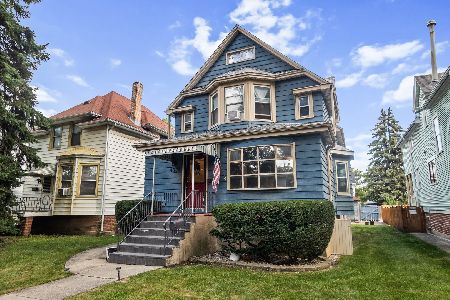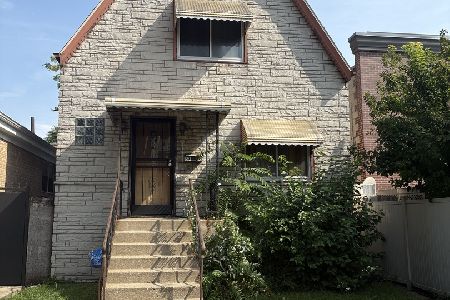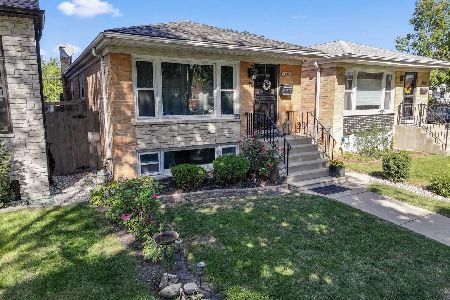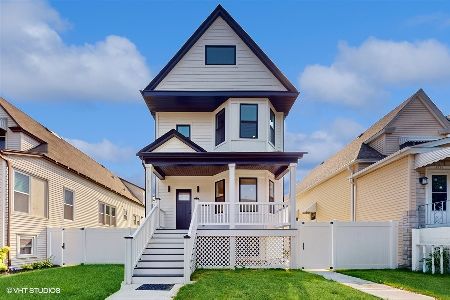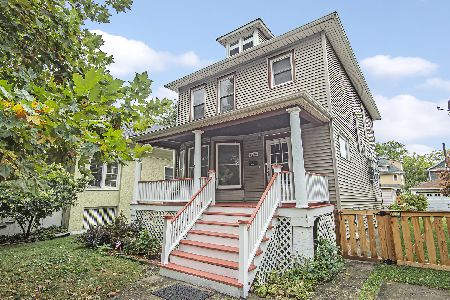3834 Avers Avenue, Irving Park, Chicago, Illinois 60618
$1,300,000
|
Sold
|
|
| Status: | Closed |
| Sqft: | 4,000 |
| Cost/Sqft: | $331 |
| Beds: | 4 |
| Baths: | 4 |
| Year Built: | 2023 |
| Property Taxes: | $0 |
| Days On Market: | 925 |
| Lot Size: | 0,00 |
Description
Luxury new construction, extra-wide 37.5 lot, single family home on a quiet, tree-lined cul-de-sac street steps from beautiful Independence Park. Approximately 4,000 square feet of interior living space, this SFH boasts custom transitional finishes throughout, and a light filled 23.5 ft wide interior. 6 bedroom (4 up), 3.1 baths, multiple skylights, an incredible primary suite with vaulted ceilings, 2 large, fully-outfitted walk-in closets and a beautiful marble bath. Main floor living consists of formal living and dining rooms, exceptionally large eat-in-kitchen with built-in banquet, beautiful custom cabinetry, professional grade Bosch appliances, large pantry, 10 ft island, spacious family room and mud room. The lower level features include a bright and open rec room with 9 ft ceilings, wet bar, 2 additional bedrooms, additional storage and dog wash station. Whole house tech pre-wire, state of the art multi-zone HVAC, professionally designed front, rear and side yards, oversized 2-car garage, extremely rare curb cut, and driveway make this a must see home. One of the best transportation locations in the city with Metra, Blue Line, 90/94, and Irving Park Bus Station all within a short 2 block walk. Immediate delivery.
Property Specifics
| Single Family | |
| — | |
| — | |
| 2023 | |
| — | |
| — | |
| No | |
| — |
| Cook | |
| — | |
| — / Not Applicable | |
| — | |
| — | |
| — | |
| 11752524 | |
| 13231100260000 |
Property History
| DATE: | EVENT: | PRICE: | SOURCE: |
|---|---|---|---|
| 22 Jun, 2023 | Sold | $1,300,000 | MRED MLS |
| 9 May, 2023 | Under contract | $1,325,000 | MRED MLS |
| 24 Apr, 2023 | Listed for sale | $1,325,000 | MRED MLS |
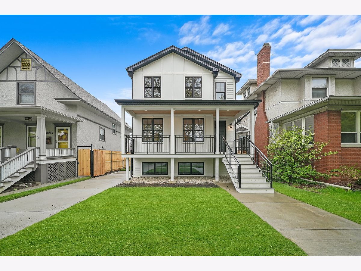
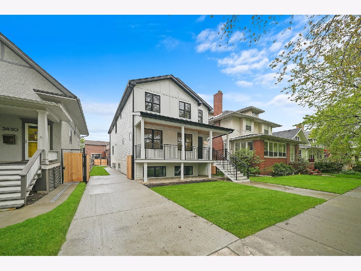
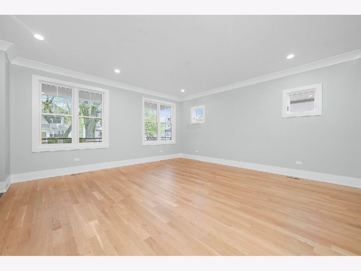
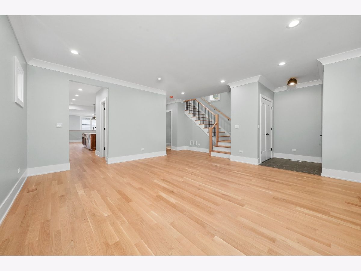
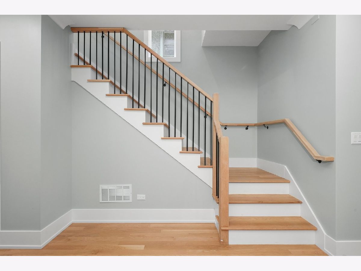
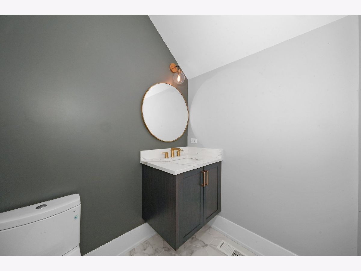
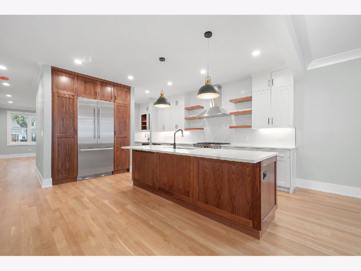
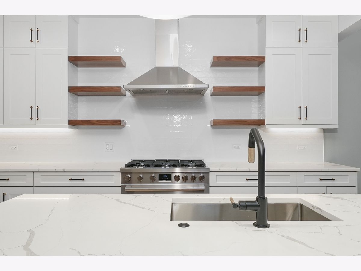
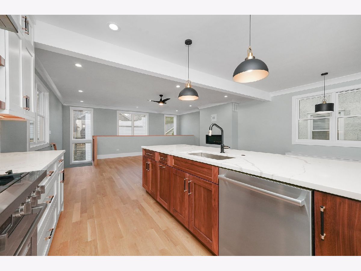
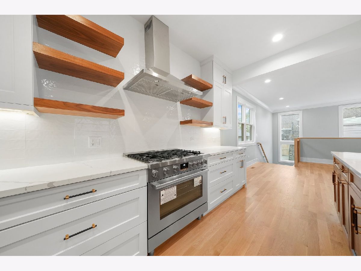
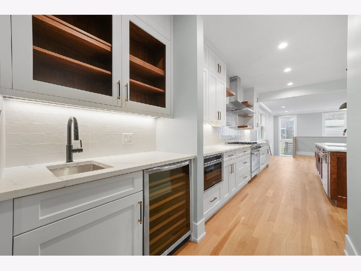
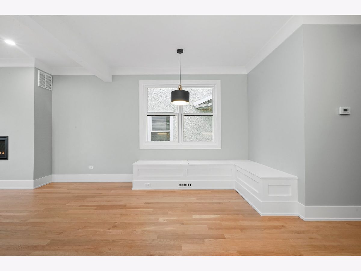
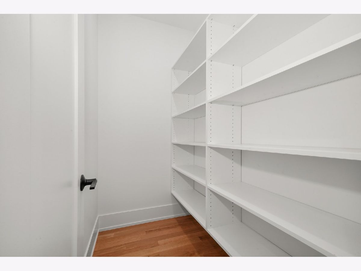
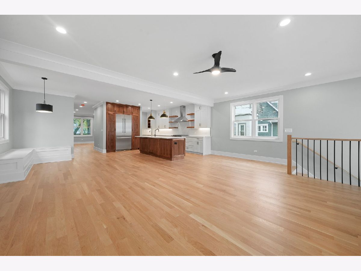
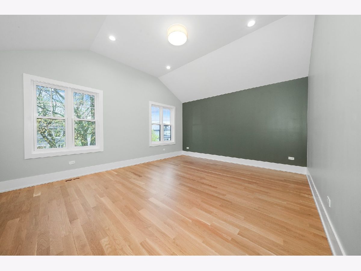
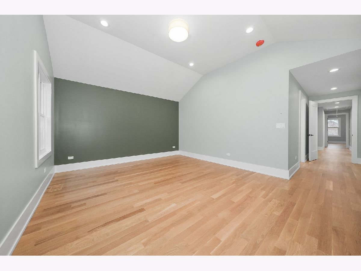
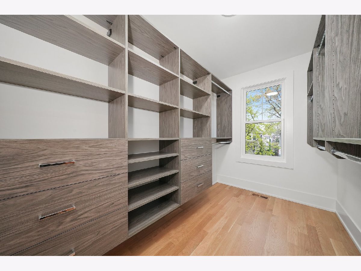
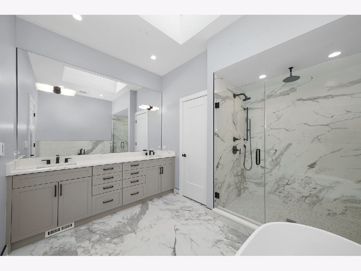
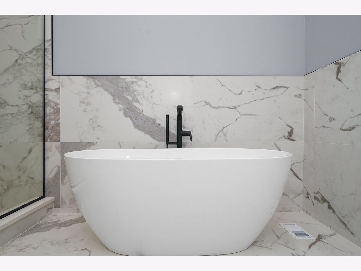
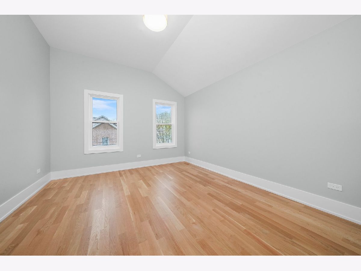
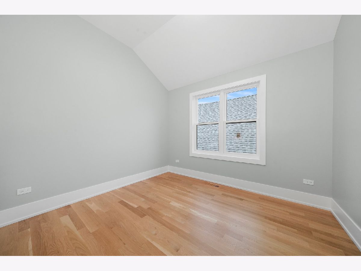
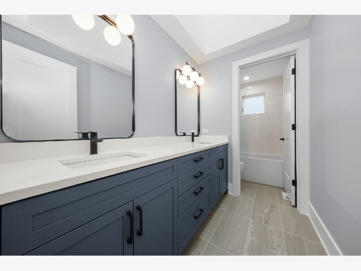
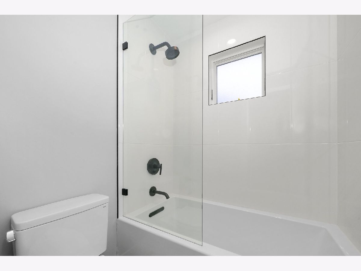
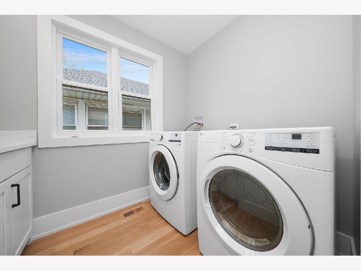
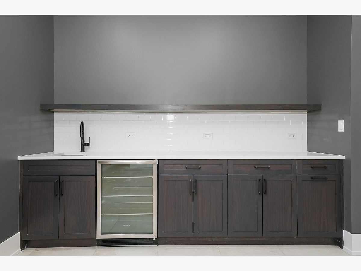
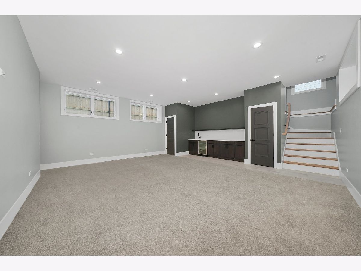
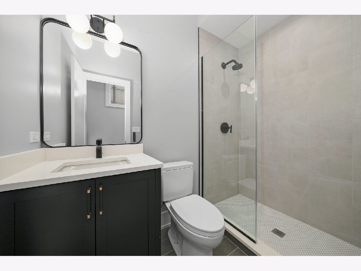
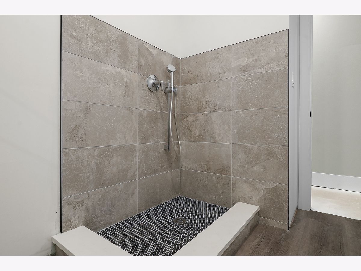
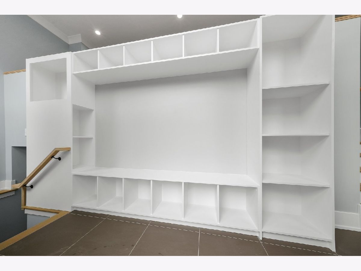
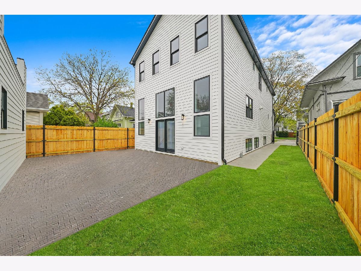
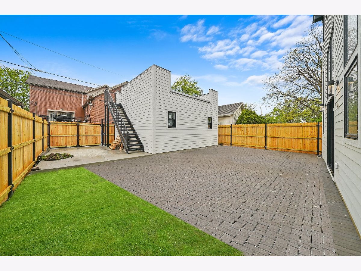
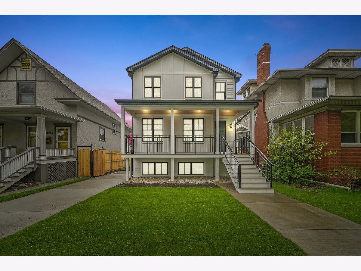
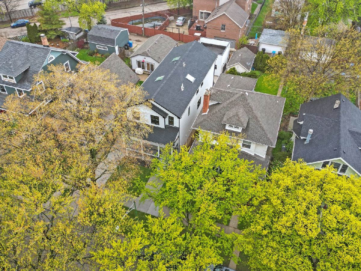
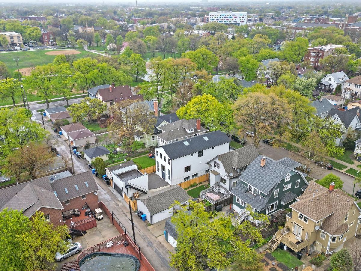
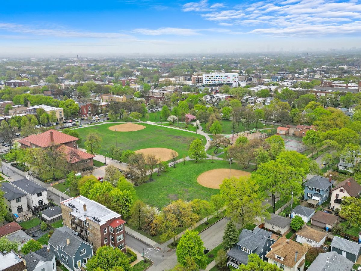
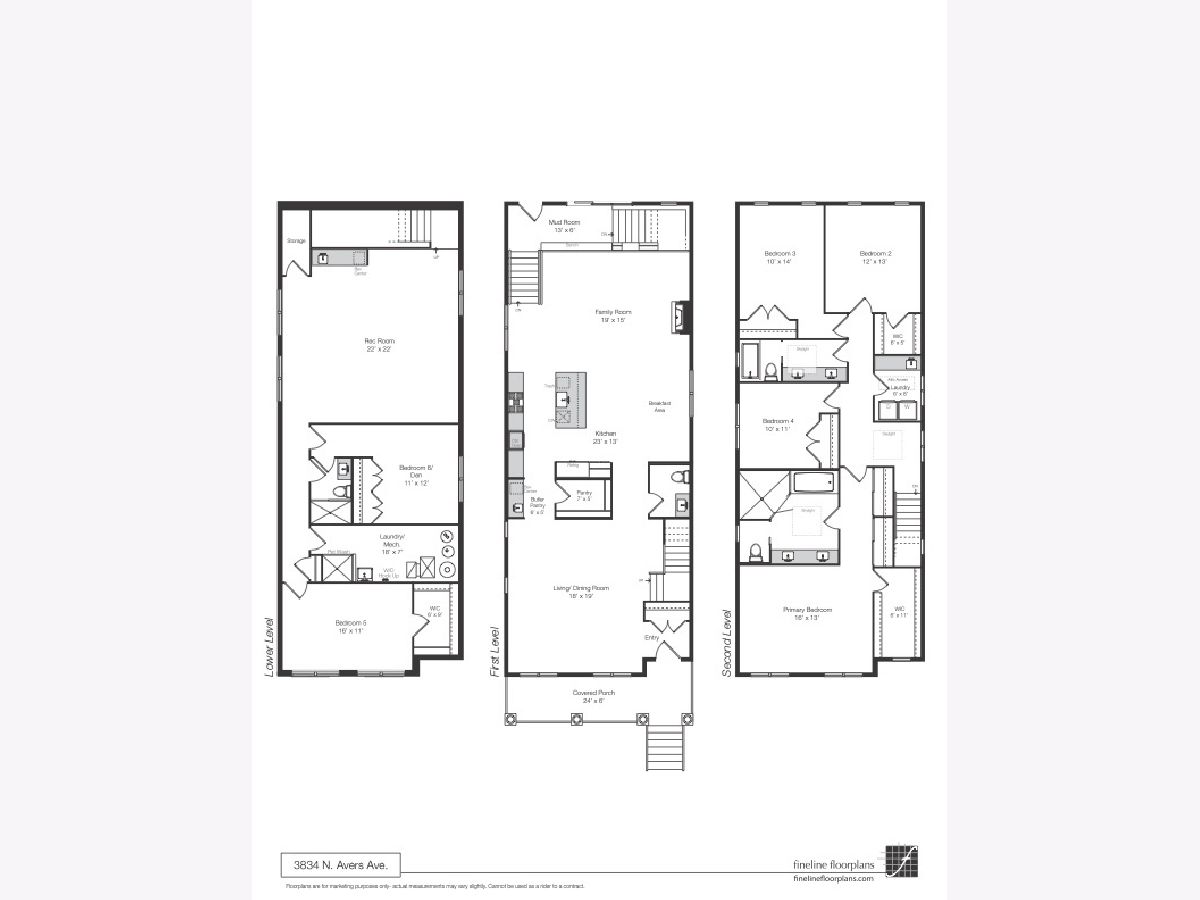
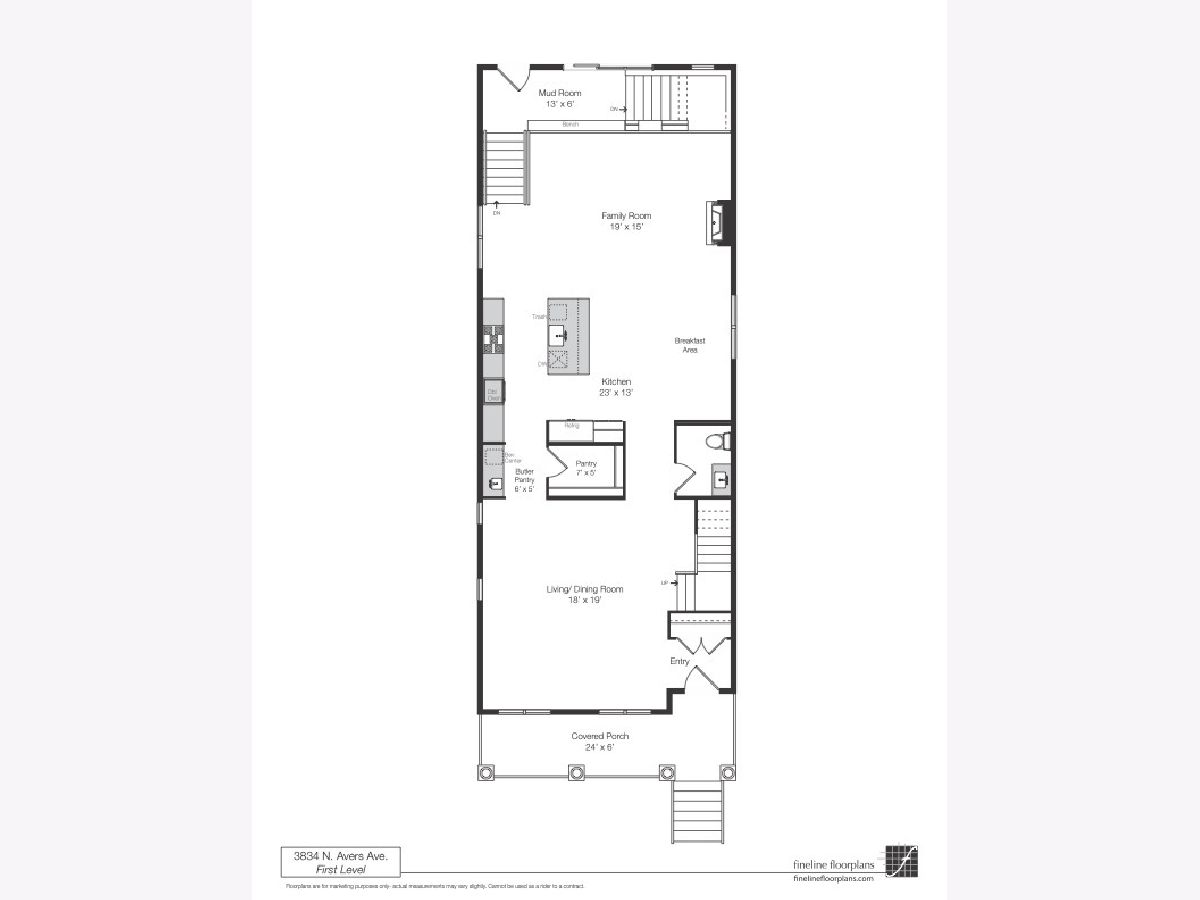
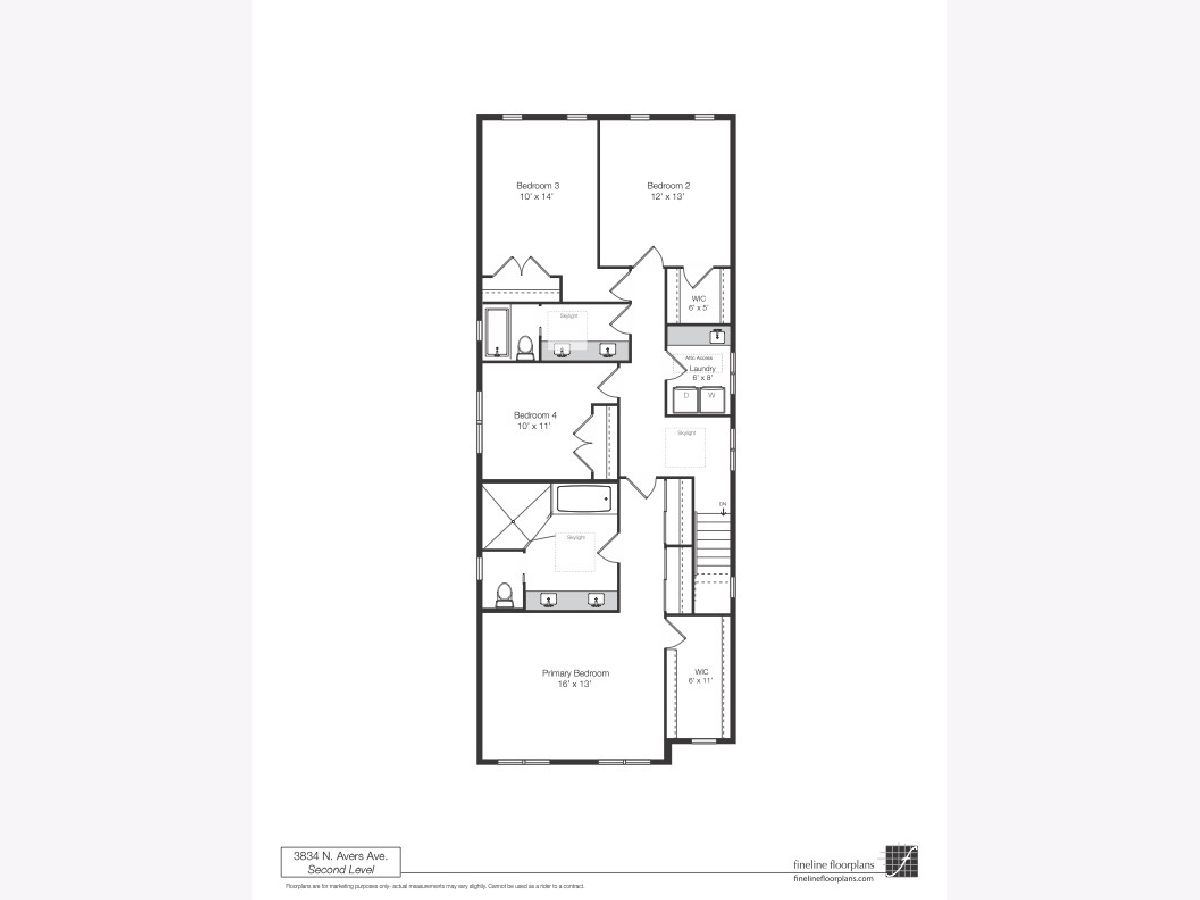
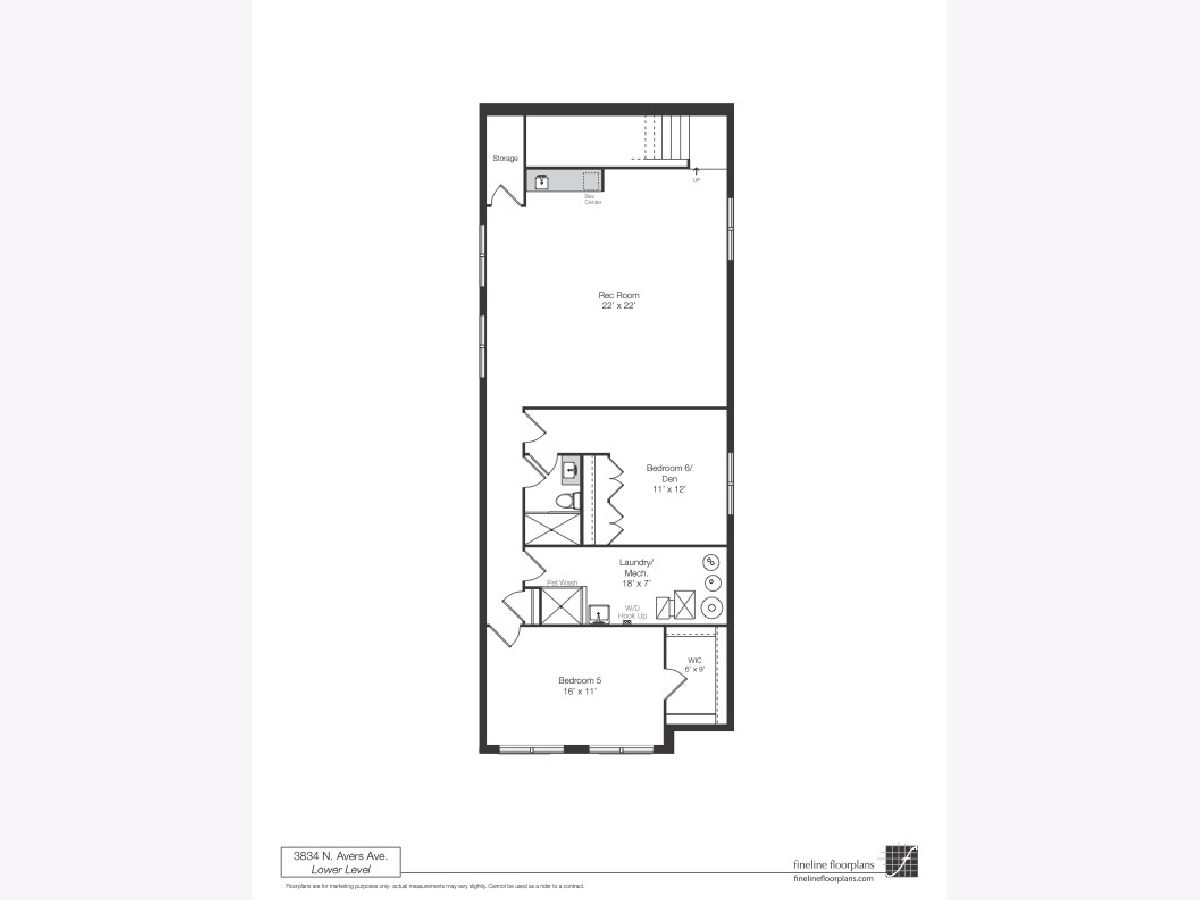
Room Specifics
Total Bedrooms: 6
Bedrooms Above Ground: 4
Bedrooms Below Ground: 2
Dimensions: —
Floor Type: —
Dimensions: —
Floor Type: —
Dimensions: —
Floor Type: —
Dimensions: —
Floor Type: —
Dimensions: —
Floor Type: —
Full Bathrooms: 4
Bathroom Amenities: —
Bathroom in Basement: 1
Rooms: —
Basement Description: Finished
Other Specifics
| 2 | |
| — | |
| Concrete,Side Drive | |
| — | |
| — | |
| 37.5 X 125 | |
| — | |
| — | |
| — | |
| — | |
| Not in DB | |
| — | |
| — | |
| — | |
| — |
Tax History
| Year | Property Taxes |
|---|
Contact Agent
Nearby Similar Homes
Nearby Sold Comparables
Contact Agent
Listing Provided By
Compass

