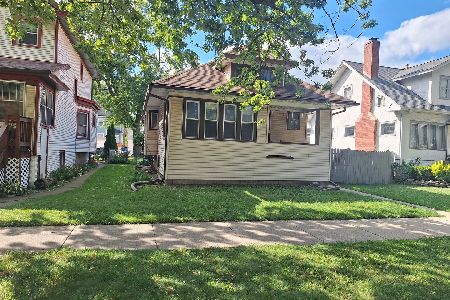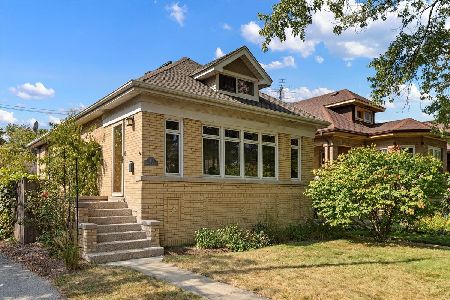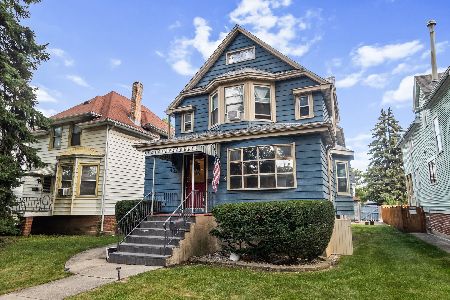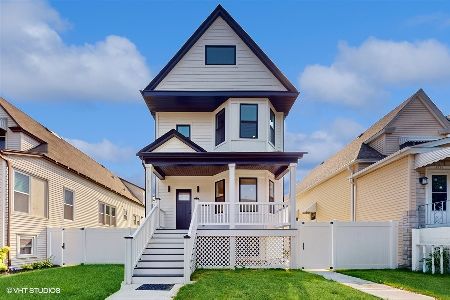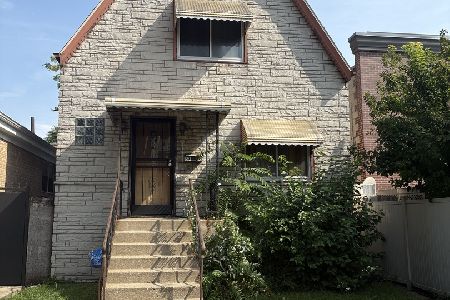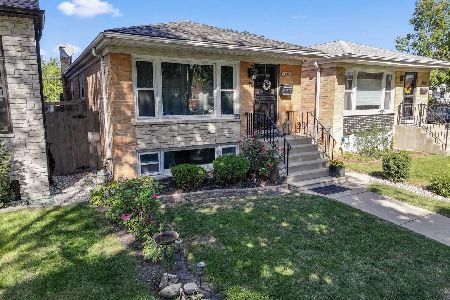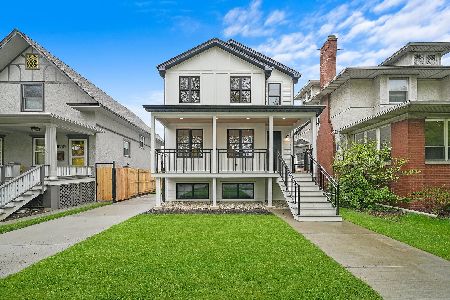3846 Avers Avenue, Irving Park, Chicago, Illinois 60618
$525,000
|
Sold
|
|
| Status: | Closed |
| Sqft: | 0 |
| Cost/Sqft: | — |
| Beds: | 4 |
| Baths: | 2 |
| Year Built: | 1906 |
| Property Taxes: | $8,370 |
| Days On Market: | 1488 |
| Lot Size: | 0,11 |
Description
Fantastic 4 bedroom home on oversized lot in most desirable Independence Park neighborhood. Just steps away from the nationally ranked park's amenities that features one of the best playgrounds in the city, tennis courts, fitness center, pool, and more. High ceilings throughout, the main floor offers abundant natural light from bay windows in both the family room and formal dining room. The fully equipped kitchen with newer appliances, "greenhouse" window above the sink, plus adjacent breakfast area. Upstairs are 4 bedrooms including the king size master bedroom with attached cozy sitting room/den. Easy stairway access to an unfinished attic expandable to a master suite or family space. Full, unfinished walkout basement, light and bright due to full sized windows, includes dry bar, laundry, and plenty of storage space, ready for you use as additional flex space. Charming woodwork and vintage fixtures throughout. Large fully fenced backyard includes newer oversized 2 car garage with alley entry. Walk to grocery store, shops, restaurants, and great neighborhood pubs. Easy access to 90/94 and just a couple minute walk to the Blue Line and Metra. The tight-knit community gathers for an Independence Day Parade for over a century, a bi-weekly farmer's market June thru October, and many other events and park district classes throughout the year . This is a wonderful home in a great location in the city not to be missed. Floor plan in pictures. Douglas Fir floors on second story refinished 1st week of November 2021.
Property Specifics
| Single Family | |
| — | |
| — | |
| 1906 | |
| Full | |
| — | |
| No | |
| 0.11 |
| Cook | |
| — | |
| — / Not Applicable | |
| None | |
| Public | |
| Public Sewer | |
| 11241434 | |
| 13231100230000 |
Property History
| DATE: | EVENT: | PRICE: | SOURCE: |
|---|---|---|---|
| 10 Aug, 2015 | Sold | $436,000 | MRED MLS |
| 10 Jun, 2015 | Under contract | $450,000 | MRED MLS |
| 11 Feb, 2015 | Listed for sale | $450,000 | MRED MLS |
| 30 Dec, 2021 | Sold | $525,000 | MRED MLS |
| 17 Nov, 2021 | Under contract | $549,900 | MRED MLS |
| 8 Oct, 2021 | Listed for sale | $549,900 | MRED MLS |
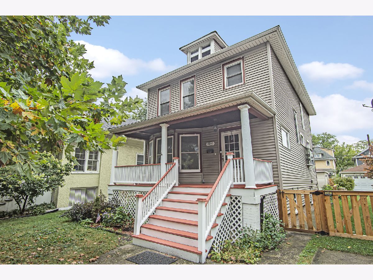
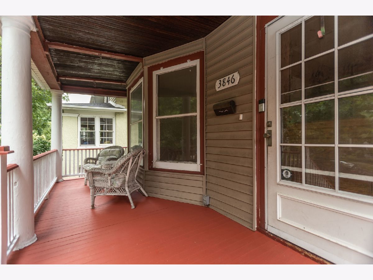
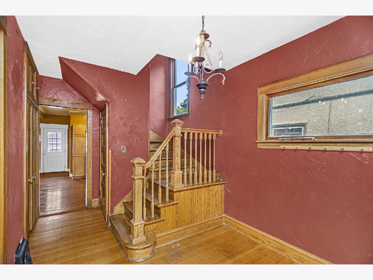
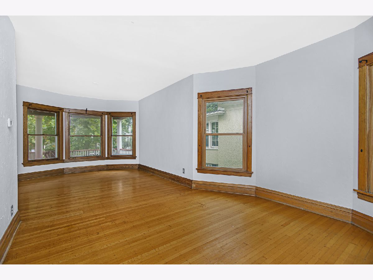
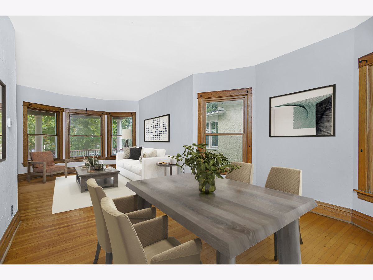
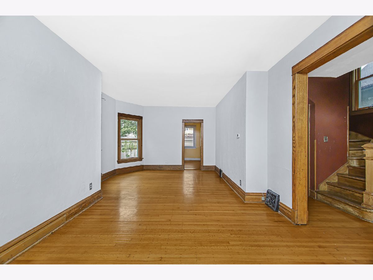
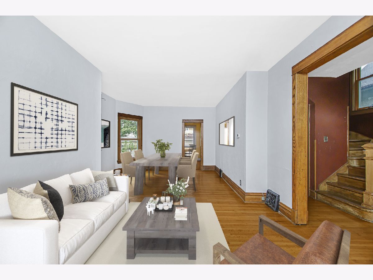
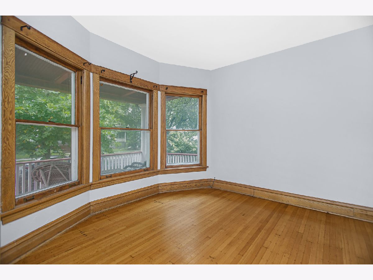
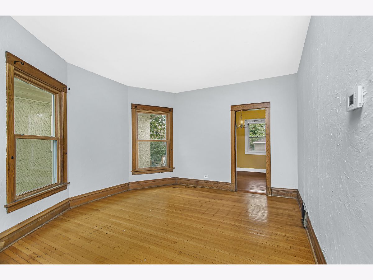
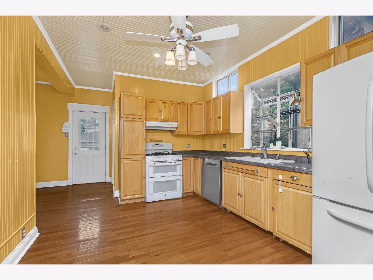

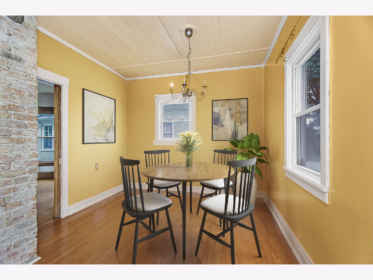
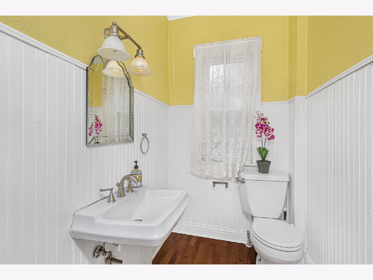
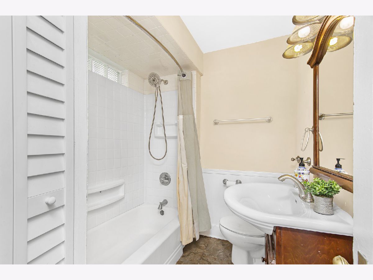
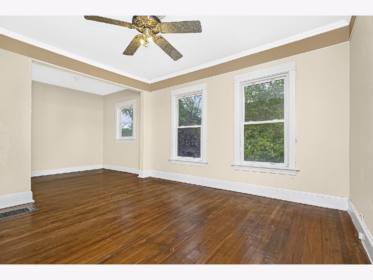
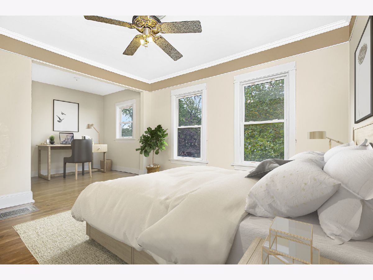

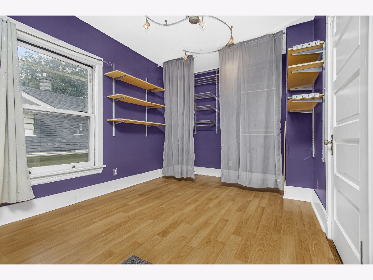
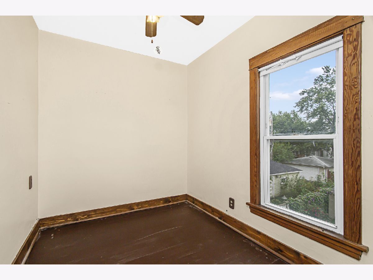

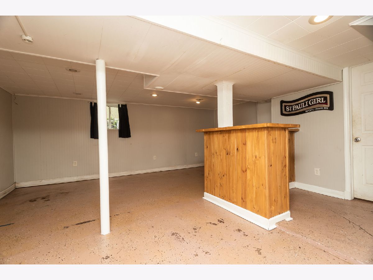
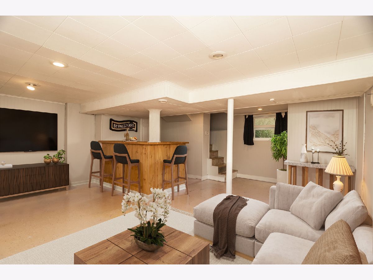
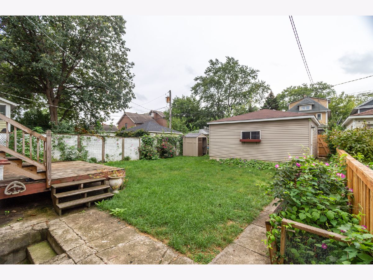
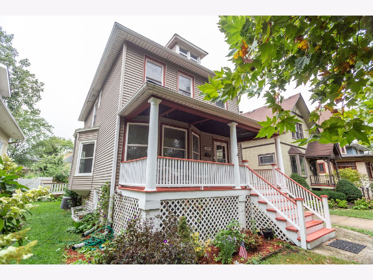
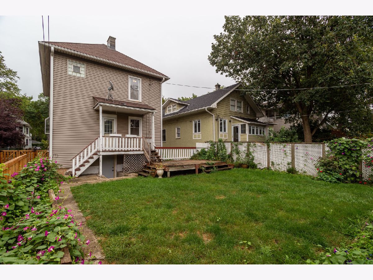
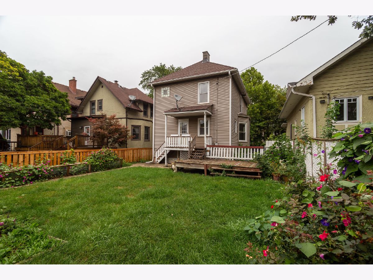


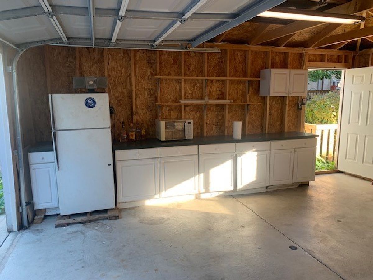
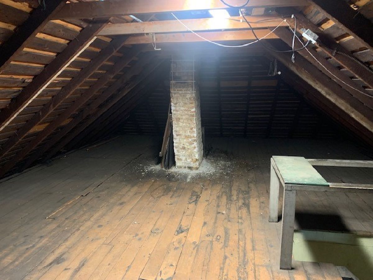


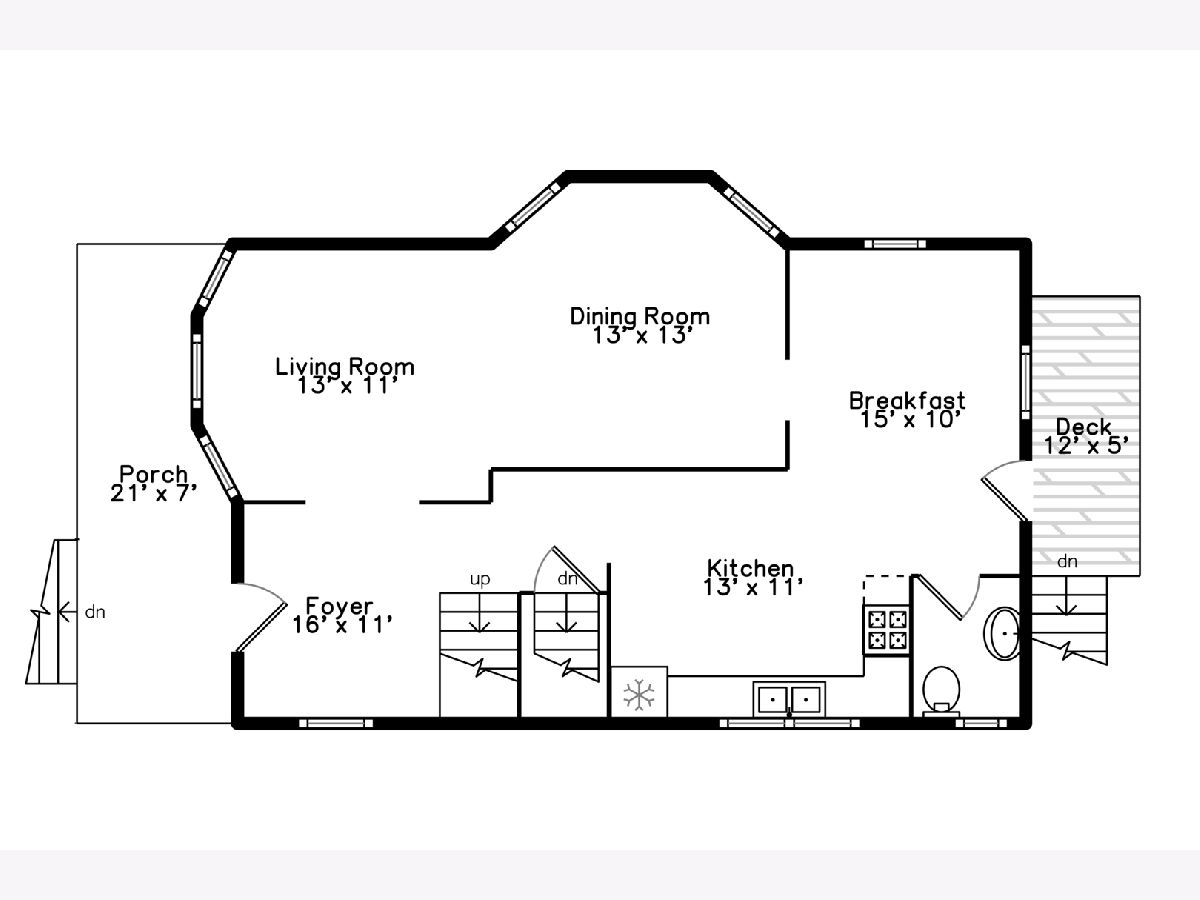
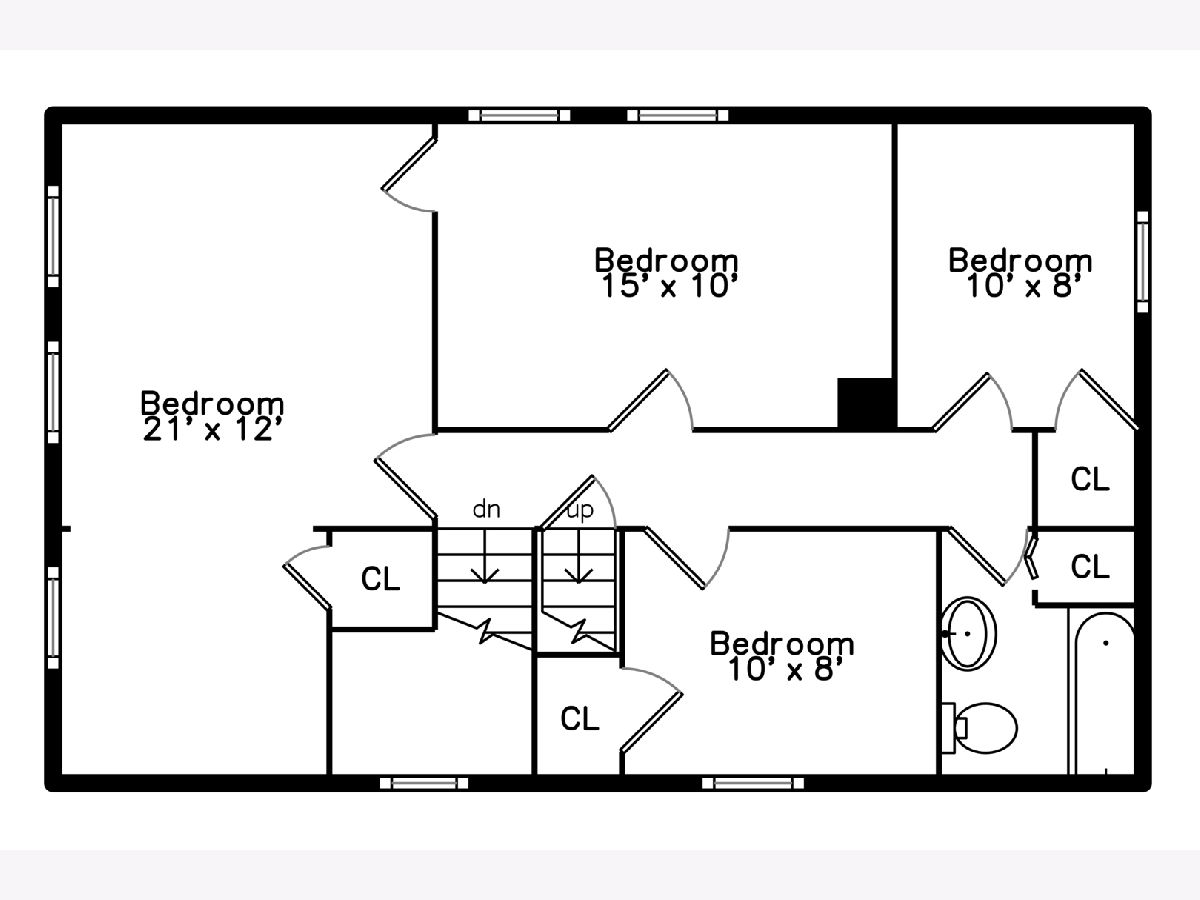
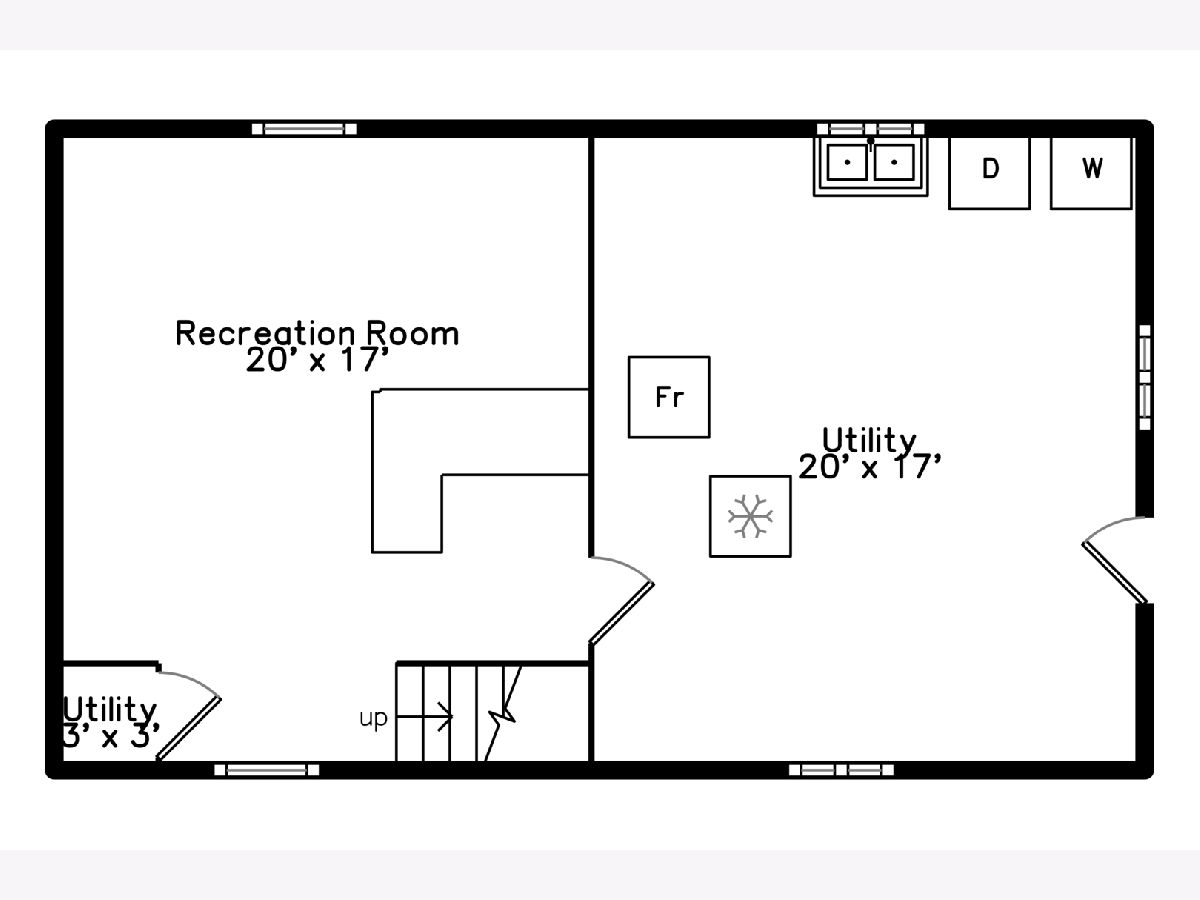
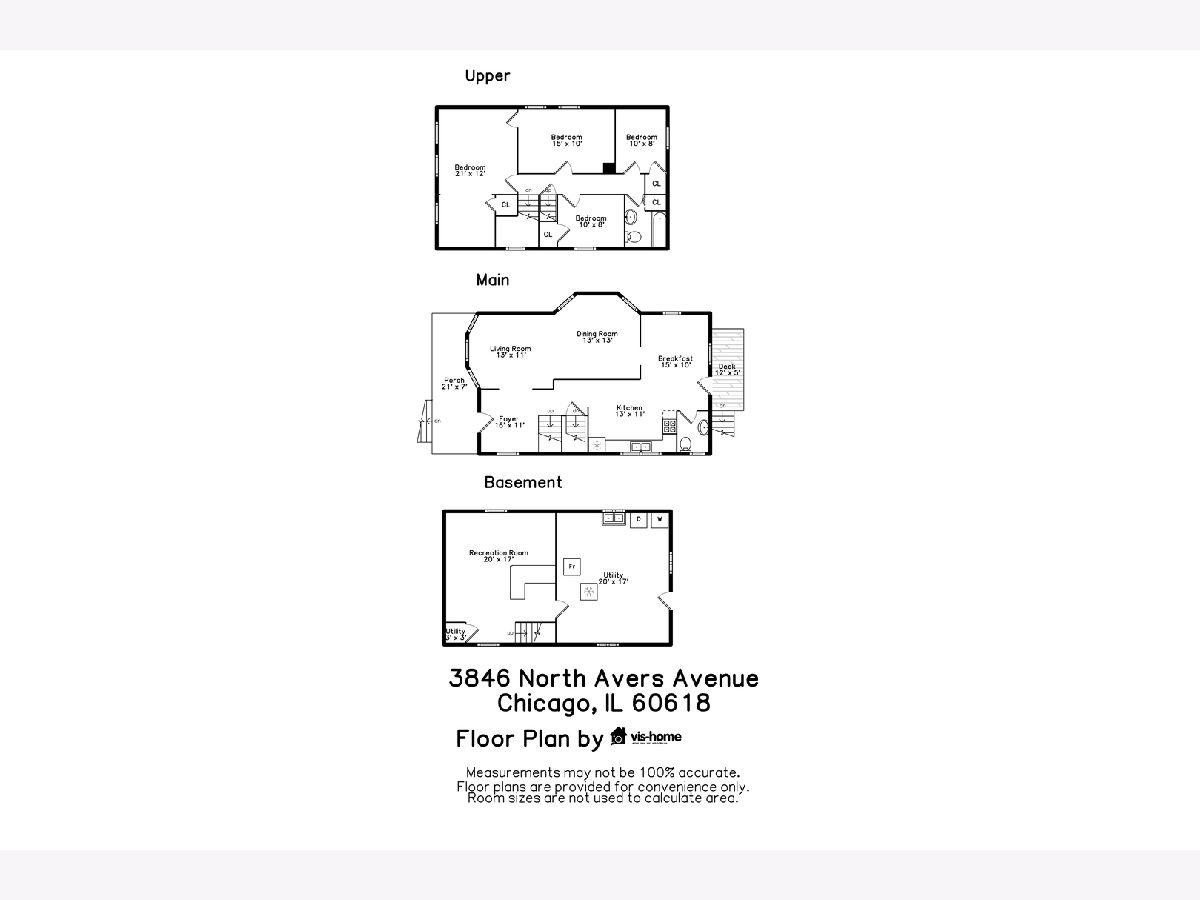
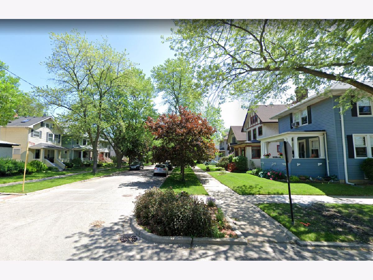
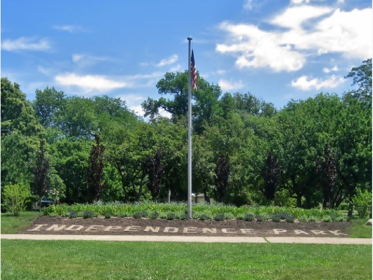
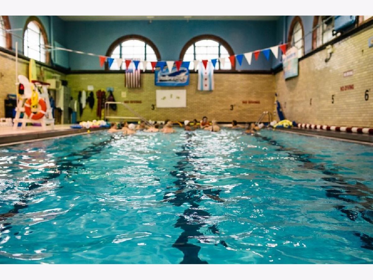
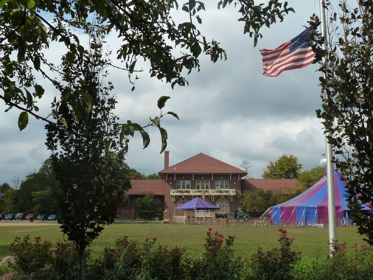
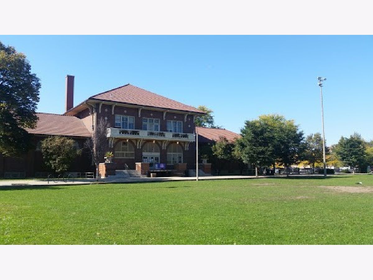

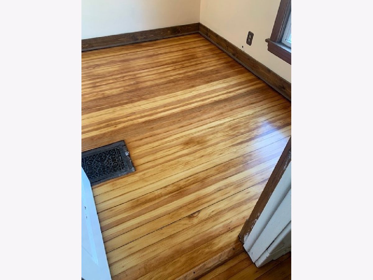

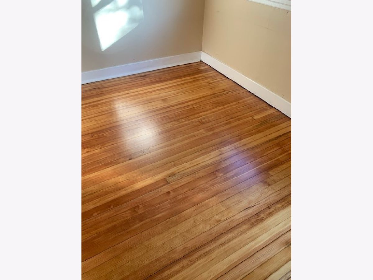
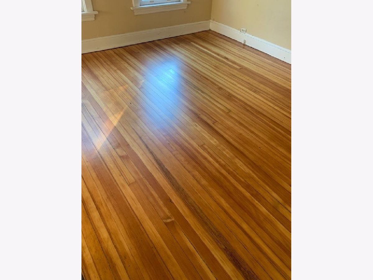
Room Specifics
Total Bedrooms: 4
Bedrooms Above Ground: 4
Bedrooms Below Ground: 0
Dimensions: —
Floor Type: Hardwood
Dimensions: —
Floor Type: Hardwood
Dimensions: —
Floor Type: —
Full Bathrooms: 2
Bathroom Amenities: Soaking Tub
Bathroom in Basement: 0
Rooms: Deck
Basement Description: Finished
Other Specifics
| 2 | |
| — | |
| — | |
| Deck, Porch | |
| Fenced Yard | |
| 36X126 | |
| — | |
| None | |
| Hardwood Floors | |
| Range, Microwave, Dishwasher, Refrigerator, Washer, Dryer | |
| Not in DB | |
| Clubhouse, Park, Pool, Tennis Court(s), Sidewalks, Street Lights | |
| — | |
| — | |
| — |
Tax History
| Year | Property Taxes |
|---|---|
| 2015 | $6,135 |
| 2021 | $8,370 |
Contact Agent
Nearby Similar Homes
Nearby Sold Comparables
Contact Agent
Listing Provided By
Dream Town Realty

