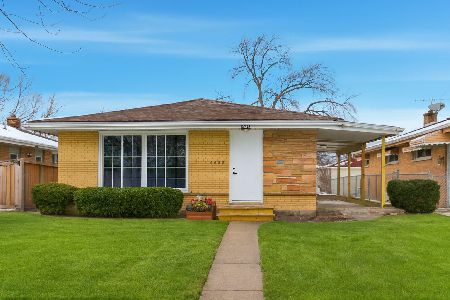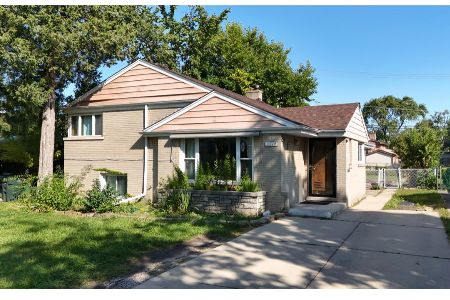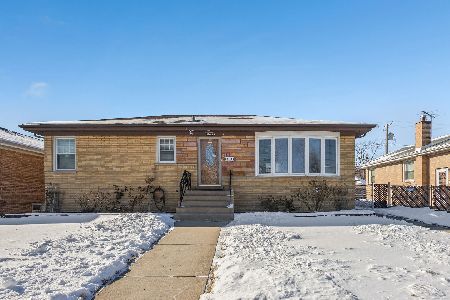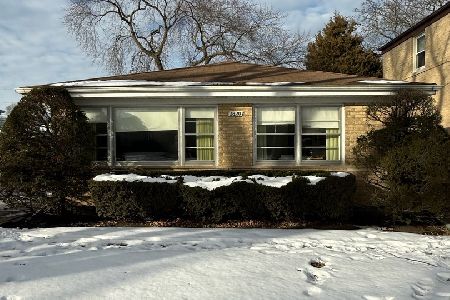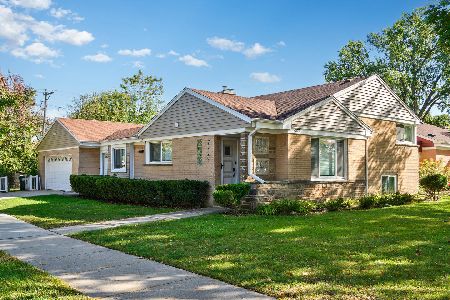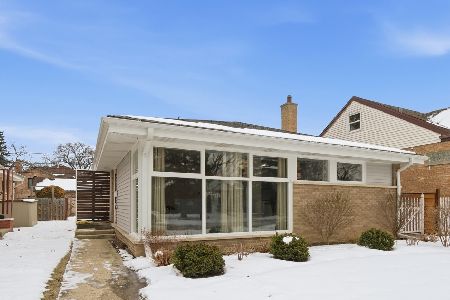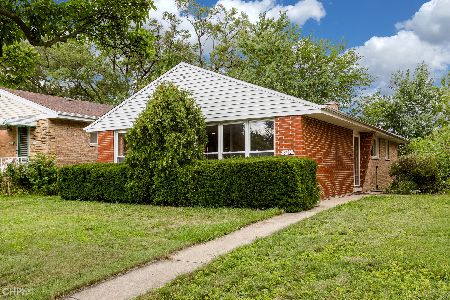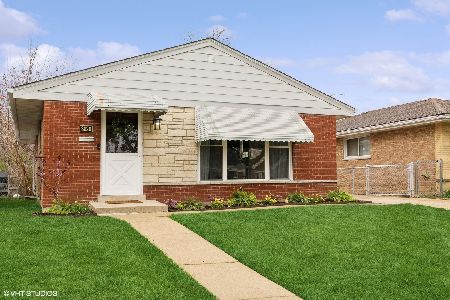3834 Fargo Avenue, Skokie, Illinois 60076
$312,500
|
Sold
|
|
| Status: | Closed |
| Sqft: | 1,671 |
| Cost/Sqft: | $194 |
| Beds: | 3 |
| Baths: | 2 |
| Year Built: | 1955 |
| Property Taxes: | $6,566 |
| Days On Market: | 3835 |
| Lot Size: | 0,12 |
Description
Move right into this picture-perfect, mint-condition all-brick Georgian in prime location with main floor FR, gorgeous kitchen, sparkling updated baths & a 2.5 car garage! Gleaming hardwd floors are thruout most of the main level. Sunlight streams into the spacious LR & adjoins the tasteful DR for a wonderful open feel. The kitchen boasts richly-hued cabinetry, striking granite counters & newer appliances. Nearby is the main flr FR which could be an office or 4th bedroom if desired. A 2nd family/rec rm is located in the lower level along with a large workroom & plenty of storage as well. Three big BRs are located on the 2nd level; the MBR suite easily accommodates a king sized bedroom set. The pvt yd features 2 patios. Recent updates include: new ('07) windows, new ('10) furnace & humidifier, new('11) 1st layer roof & gutters, new ('11) tuck pointing, new (''10) hot water heater, new ('15) LL carpeting & freshly painted t/o. Immediate possession possible, too! A winner inside & out!!!
Property Specifics
| Single Family | |
| — | |
| Colonial | |
| 1955 | |
| Full | |
| COLONIAL | |
| No | |
| 0.12 |
| Cook | |
| — | |
| 0 / Not Applicable | |
| None | |
| Lake Michigan | |
| Public Sewer | |
| 09027711 | |
| 10263200260000 |
Nearby Schools
| NAME: | DISTRICT: | DISTANCE: | |
|---|---|---|---|
|
Grade School
East Prairie Elementary School |
73 | — | |
|
Middle School
East Prairie Middle School |
73 | Not in DB | |
|
High School
Niles North High School |
219 | Not in DB | |
Property History
| DATE: | EVENT: | PRICE: | SOURCE: |
|---|---|---|---|
| 30 Oct, 2015 | Sold | $312,500 | MRED MLS |
| 28 Sep, 2015 | Under contract | $324,900 | MRED MLS |
| — | Last price change | $349,900 | MRED MLS |
| 31 Aug, 2015 | Listed for sale | $349,900 | MRED MLS |
Room Specifics
Total Bedrooms: 3
Bedrooms Above Ground: 3
Bedrooms Below Ground: 0
Dimensions: —
Floor Type: Carpet
Dimensions: —
Floor Type: Carpet
Full Bathrooms: 2
Bathroom Amenities: —
Bathroom in Basement: 0
Rooms: Foyer,Recreation Room,Workshop
Basement Description: Partially Finished
Other Specifics
| 2 | |
| — | |
| — | |
| Patio | |
| Landscaped | |
| 41 X 124 X 41 X 124 | |
| — | |
| None | |
| Hardwood Floors | |
| Range, Microwave, Dishwasher, Refrigerator, Washer, Dryer | |
| Not in DB | |
| — | |
| — | |
| — | |
| — |
Tax History
| Year | Property Taxes |
|---|---|
| 2015 | $6,566 |
Contact Agent
Nearby Similar Homes
Nearby Sold Comparables
Contact Agent
Listing Provided By
Coldwell Banker Residential

