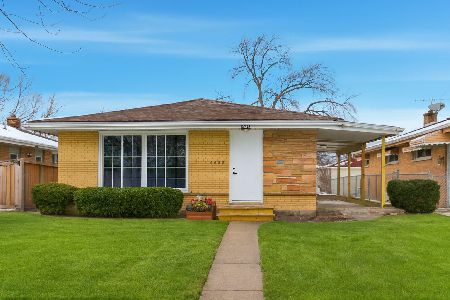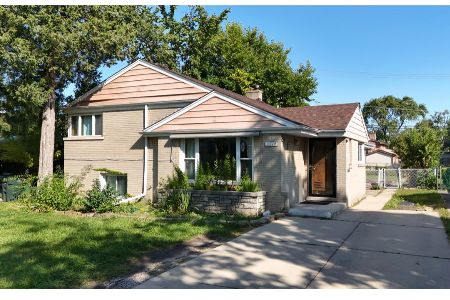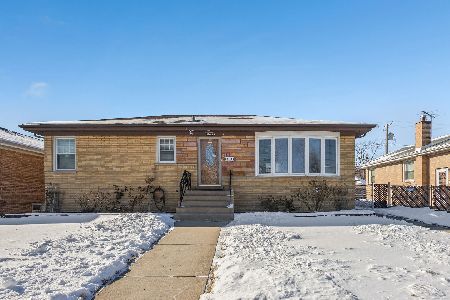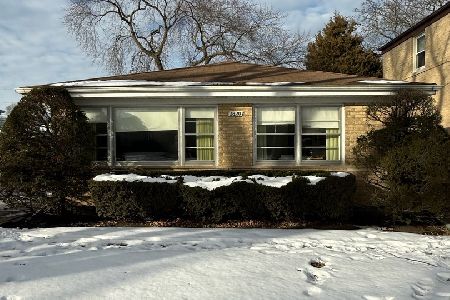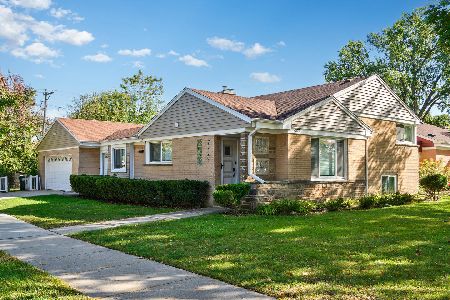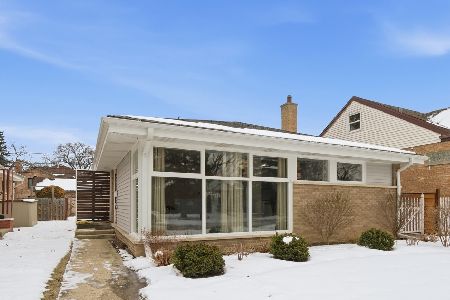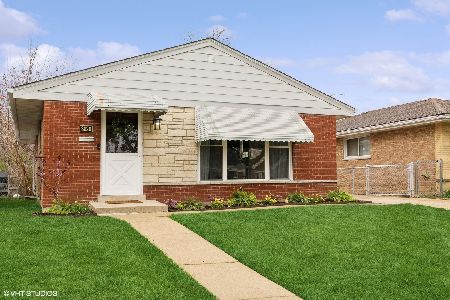3840 Fargo Avenue, Skokie, Illinois 60076
$289,900
|
Sold
|
|
| Status: | Closed |
| Sqft: | 0 |
| Cost/Sqft: | — |
| Beds: | 3 |
| Baths: | 1 |
| Year Built: | 1955 |
| Property Taxes: | $3,298 |
| Days On Market: | 2027 |
| Lot Size: | 0,12 |
Description
Bright, well-maintained 3 bedroom, 1 bath brick ranch on quiet, 1-way street in Skokie's Prairie School District 73. South facing, this home enjoys lots of natural light throughout the main level, which features updated flooring throughout and spacious living/dining area with big, south facing picture windows for light. Updated, open kitchen with granite and stainless, which connects to dining area, plus door leading to your backyard. 3 nicely sized bedrooms and a full bath complete this level. Huge basement with spacious finished family room, and tons of storage areas, plus laundry. It's easy to add a 2nd full bath in the basement, too! Spacious backyard, and room to build a garage (current owners never needed one and preferred a larger yard - street parking is a breeze). Convenient location on quiet, 1-way, tree-lined street near shops, restaurants, Skokie Sports Park, Mariano's, Lowe's, several parks, rowing/kayaking along the Chicago River, with easy access to expressways, downtown Skokie & Evanston. Come home!
Property Specifics
| Single Family | |
| — | |
| Ranch | |
| 1955 | |
| Partial | |
| — | |
| No | |
| 0.12 |
| Cook | |
| — | |
| — / Not Applicable | |
| None | |
| Lake Michigan,Public | |
| Public Sewer | |
| 10815209 | |
| 10263200250000 |
Nearby Schools
| NAME: | DISTRICT: | DISTANCE: | |
|---|---|---|---|
|
Grade School
East Prairie Elementary School |
73 | — | |
|
Middle School
East Prairie Middle School |
73 | Not in DB | |
|
High School
Niles North High School |
219 | Not in DB | |
Property History
| DATE: | EVENT: | PRICE: | SOURCE: |
|---|---|---|---|
| 9 Oct, 2020 | Sold | $289,900 | MRED MLS |
| 14 Aug, 2020 | Under contract | $289,900 | MRED MLS |
| 12 Aug, 2020 | Listed for sale | $289,900 | MRED MLS |
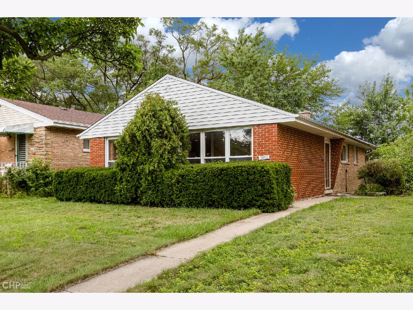
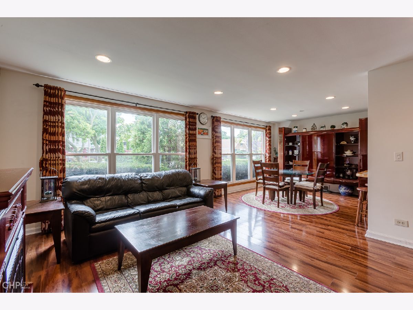
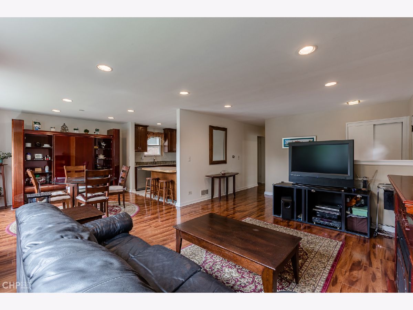
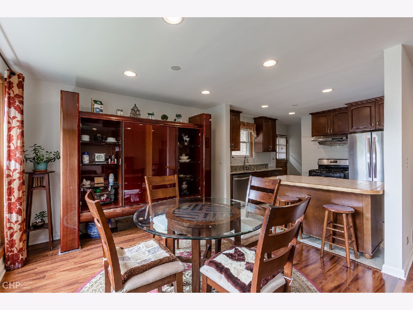
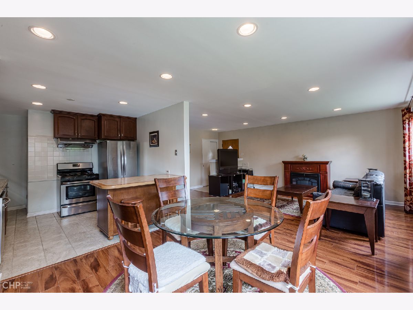
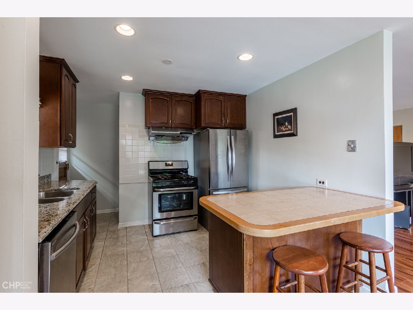
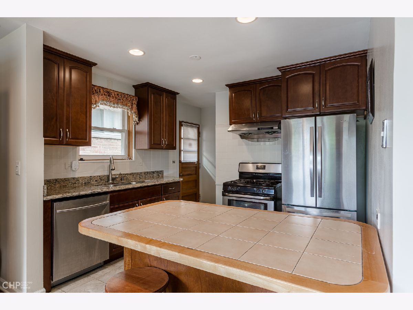
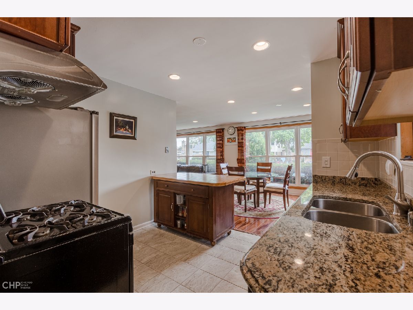
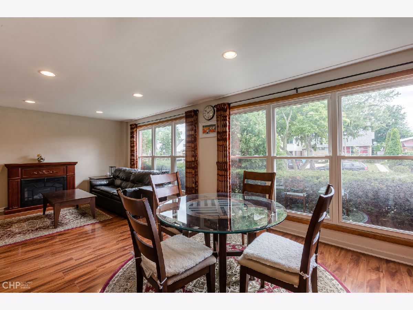
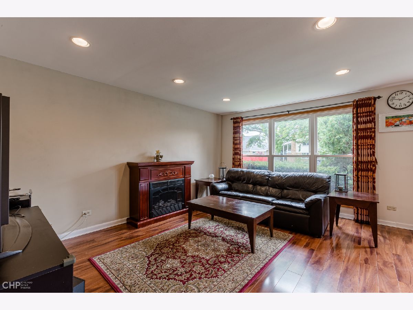
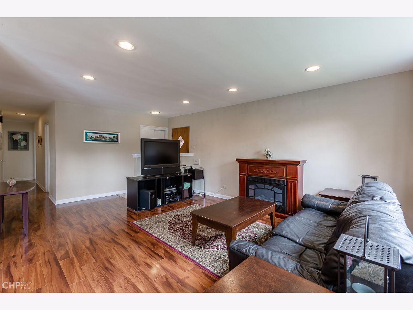
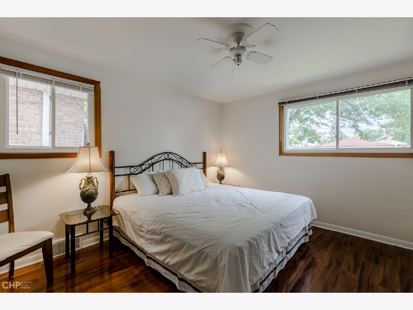
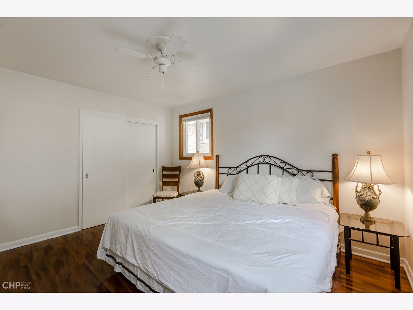
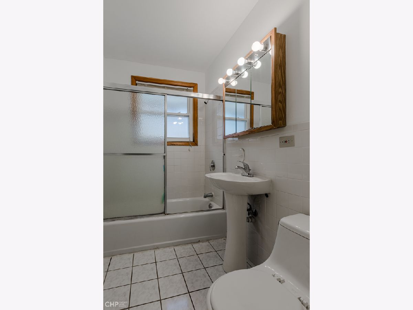
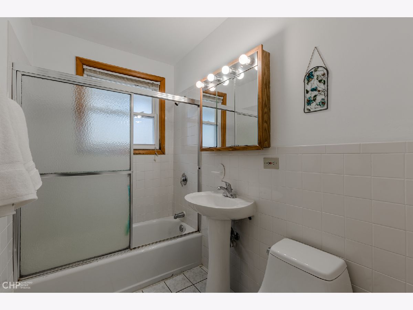
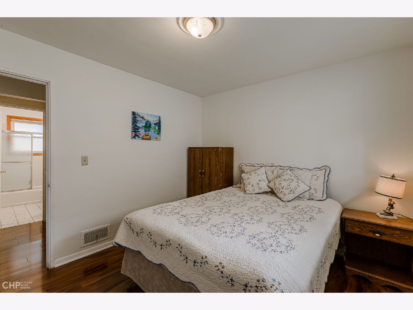
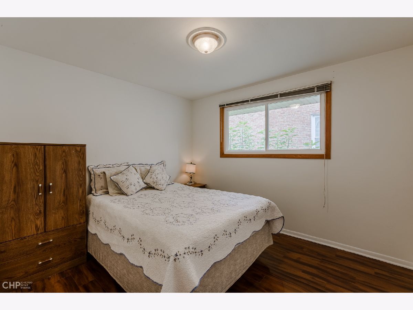
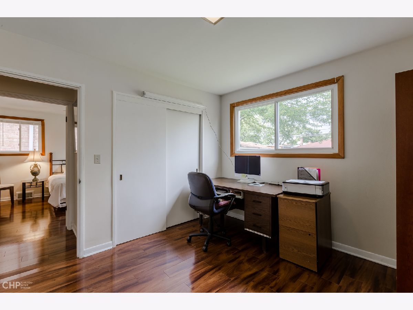
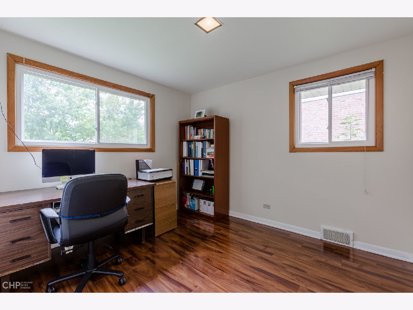
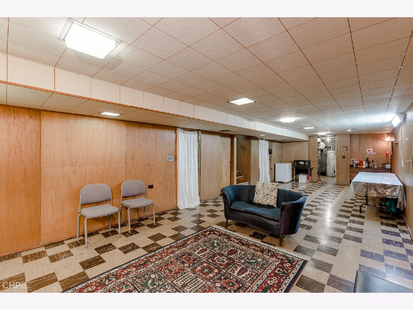
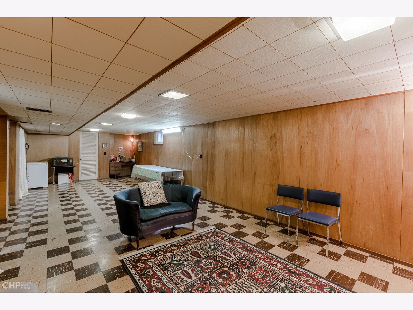
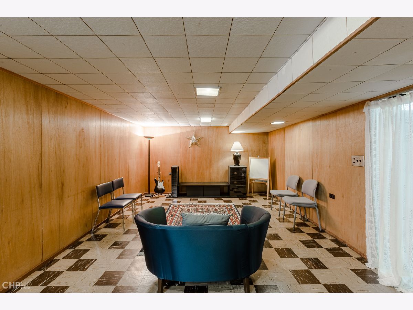
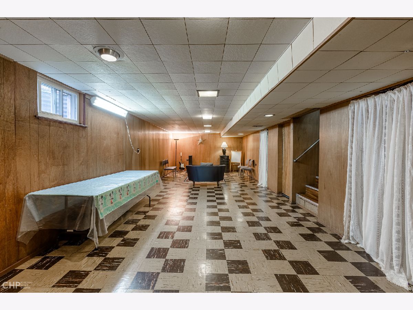
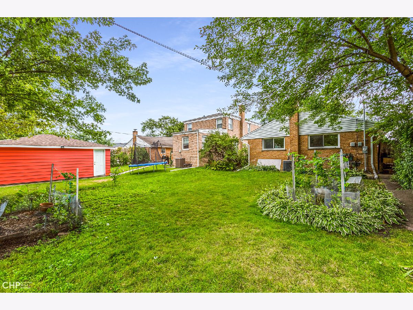
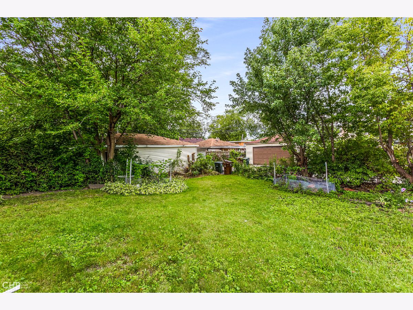
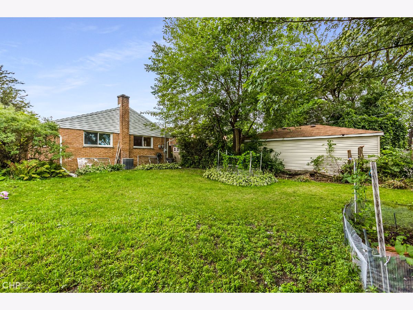
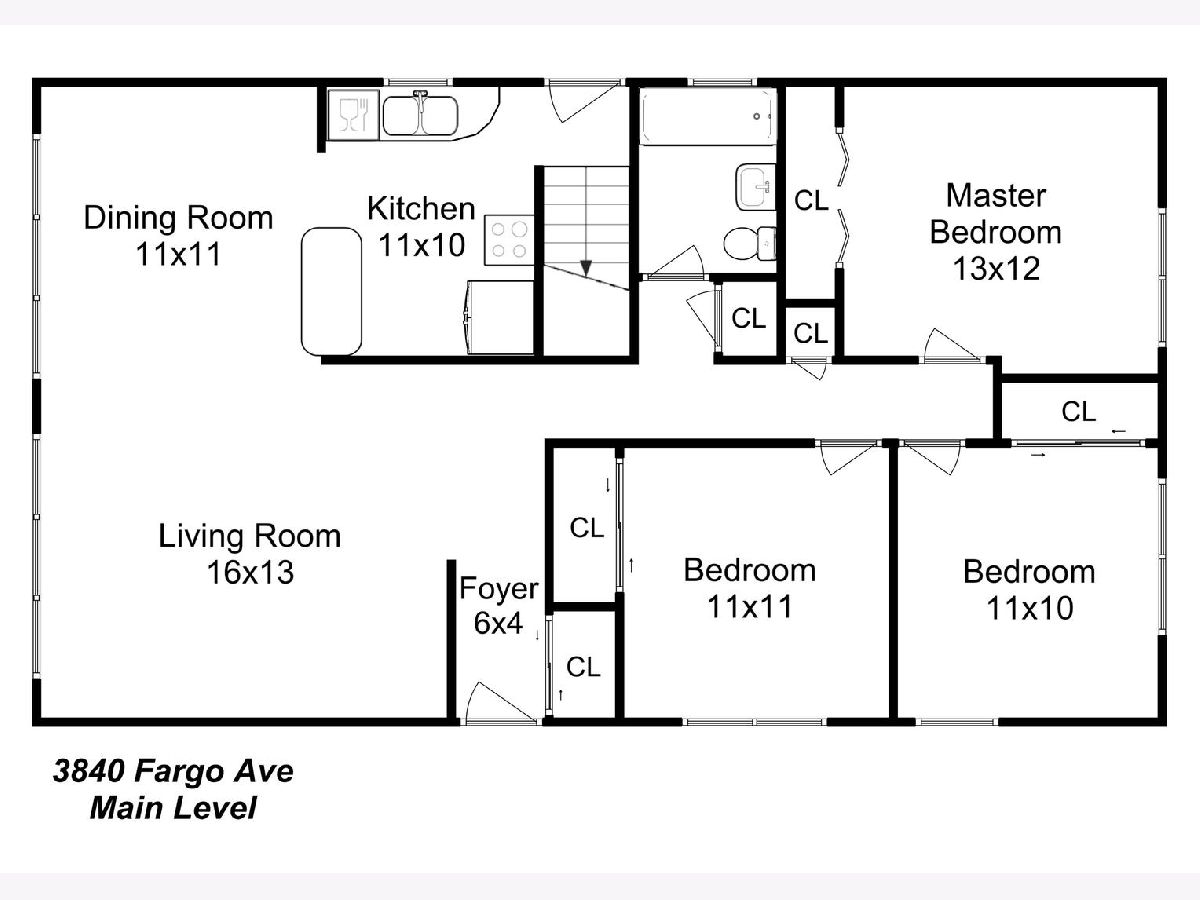
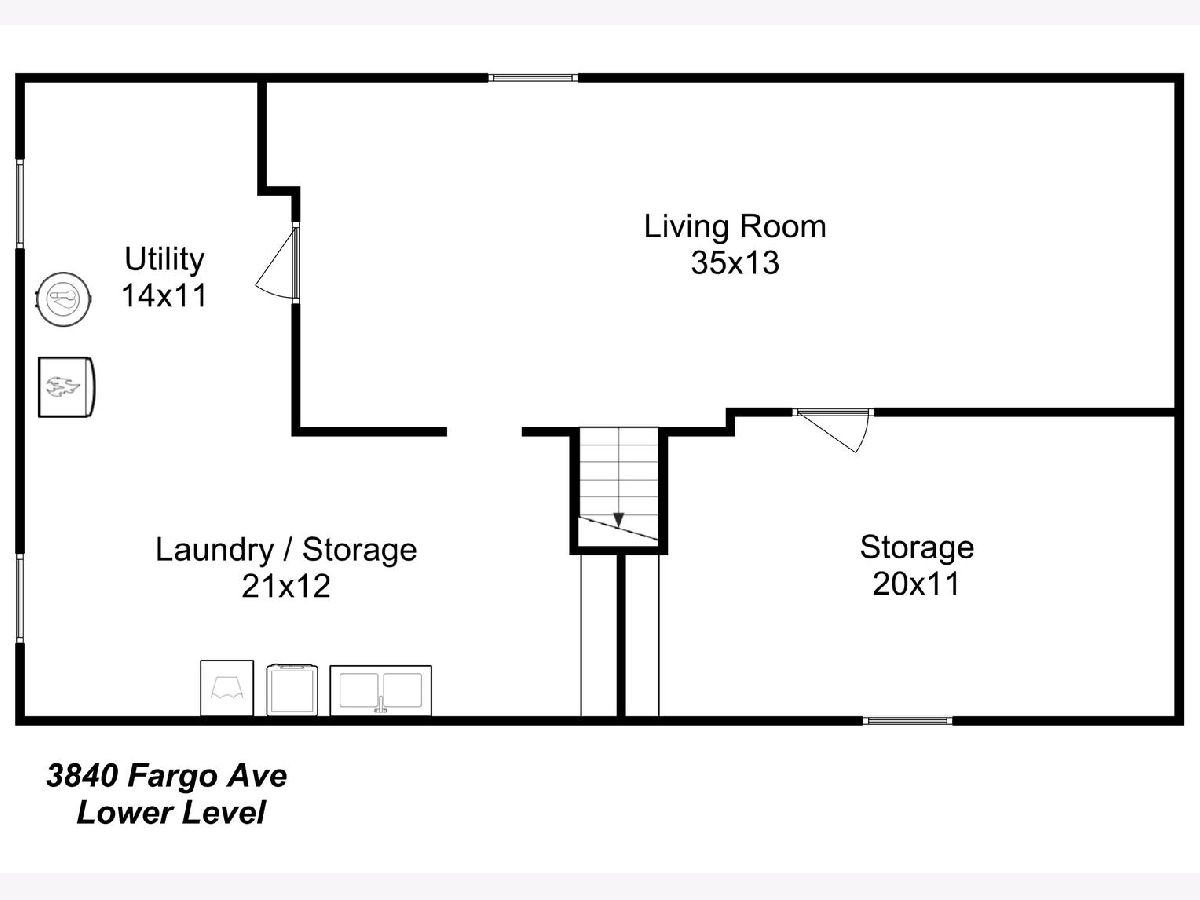
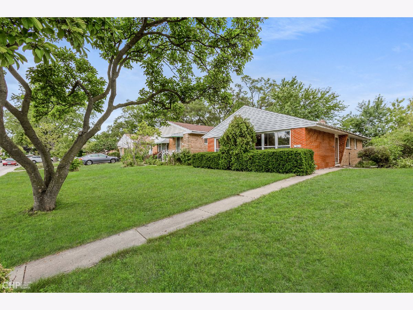
Room Specifics
Total Bedrooms: 3
Bedrooms Above Ground: 3
Bedrooms Below Ground: 0
Dimensions: —
Floor Type: Wood Laminate
Dimensions: —
Floor Type: Hardwood
Full Bathrooms: 1
Bathroom Amenities: —
Bathroom in Basement: 0
Rooms: Storage,Foyer,Utility Room-Lower Level
Basement Description: Finished
Other Specifics
| — | |
| — | |
| — | |
| Storms/Screens | |
| — | |
| 41X123 | |
| — | |
| None | |
| Hardwood Floors, First Floor Bedroom, First Floor Full Bath | |
| Range, Dishwasher, Refrigerator, Washer, Dryer, Stainless Steel Appliance(s) | |
| Not in DB | |
| Curbs, Sidewalks, Street Lights, Street Paved | |
| — | |
| — | |
| — |
Tax History
| Year | Property Taxes |
|---|---|
| 2020 | $3,298 |
Contact Agent
Nearby Similar Homes
Nearby Sold Comparables
Contact Agent
Listing Provided By
Baird & Warner

