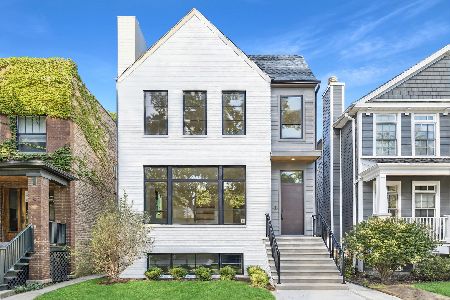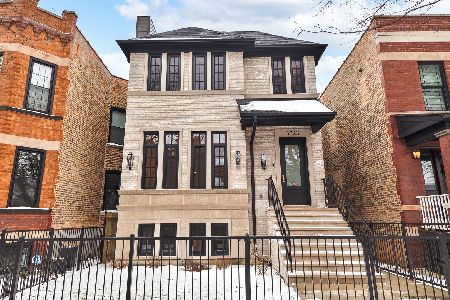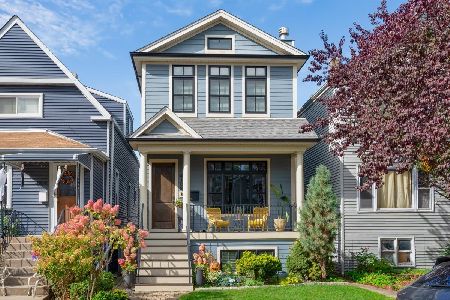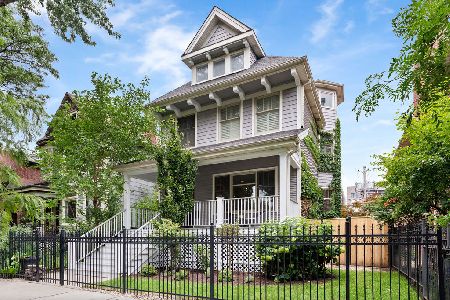3834 Hamilton Avenue, North Center, Chicago, Illinois 60618
$2,100,000
|
Sold
|
|
| Status: | Closed |
| Sqft: | 0 |
| Cost/Sqft: | — |
| Beds: | 6 |
| Baths: | 6 |
| Year Built: | 2018 |
| Property Taxes: | $29,845 |
| Days On Market: | 1398 |
| Lot Size: | 0,08 |
Description
Live your best life in this truly magnificent and one-of-a-kind 6-bedroom 4.2-bath extra-wide home located on a quiet tree-lined street on an ideal North Center block in the award-winning Bell School District! This better-than-new-construction home has numerous designer upgrades that leave no details unfinished! Walk-in to find an ideal open floorplan starting with the formal living/dining room; beautifully showcasing floor-to-ceiling windows, a marble fireplace and the grand staircase. Host the ultimate dinner parties in the chef-inspired kitchen, complete with custom cabinetry, butler pantry, Subzero fridge & freezer, Wolf (6-burner stove) & Asko appliances, quartz countertops, and an over-sized island/breakfast bar! The kitchen leads into the spacious and sun-filled family room featuring an additional fireplace. On the upper level you will find 4 spacious bedrooms, 2 guest bathrooms, and the laundry room. Find yourself in total relaxation in the king-sized master bedroom featuring high vaulted ceilings, an expansive walk-in closet and spa-like master bath complete with a walk-in shower, soaking tub, water closet and dual vanity! The opportunities are endless with all the additional space on the lower level. Be greeted by the spacious 2nd family room with wet-bar. Create the home-gym of your dreams in the 5th bedroom or the ultimate home office in the 6th bedroom! The lower level also includes 2 additional bathrooms, a wine cellar and laundry! Enjoy the most spectacular summer BBQs on the garage rooftop deck or enjoy roasting marshmallows in the backyard by the outdoor fireplace. This home also includes a 2 car-garage, radiant heated floors, skylights, speakers, Nest thermostat, walk in closets and storage! Post-construction upgrades include Restoration Hardware light fixtures throughout the home, luxurious window treatments, high-end home automation systems, and completely redone front stairs/porch. In total it is a beautiful, thoughtful and incredibly well-built home that is sure to provide you with endless luxury. The unbeatable location is very convenient to Irving Park Ave, Lincoln Ave, Western Ave, the Brown Line El Train, parks and local amenities.
Property Specifics
| Single Family | |
| — | |
| — | |
| 2018 | |
| — | |
| — | |
| No | |
| 0.08 |
| Cook | |
| — | |
| 0 / Not Applicable | |
| — | |
| — | |
| — | |
| 11372201 | |
| 14191120250000 |
Nearby Schools
| NAME: | DISTRICT: | DISTANCE: | |
|---|---|---|---|
|
Grade School
Alexander Graham Elementary Scho |
299 | — | |
Property History
| DATE: | EVENT: | PRICE: | SOURCE: |
|---|---|---|---|
| 23 Oct, 2018 | Sold | $1,815,000 | MRED MLS |
| 24 Jul, 2018 | Under contract | $1,875,000 | MRED MLS |
| 5 Jun, 2018 | Listed for sale | $1,875,000 | MRED MLS |
| 30 Jun, 2022 | Sold | $2,100,000 | MRED MLS |
| 16 Apr, 2022 | Under contract | $2,250,000 | MRED MLS |
| 11 Apr, 2022 | Listed for sale | $2,250,000 | MRED MLS |
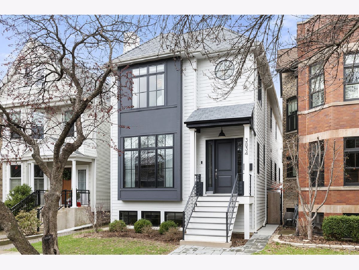
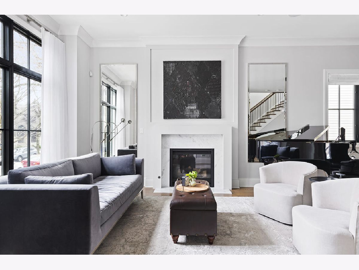
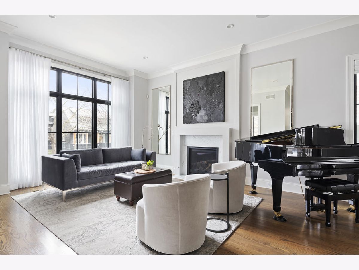
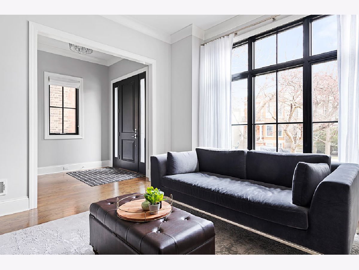
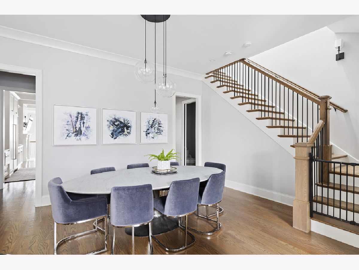
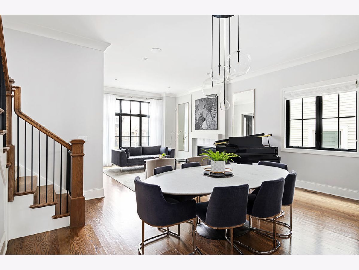
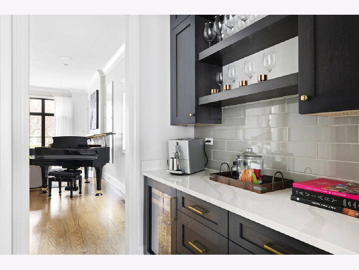
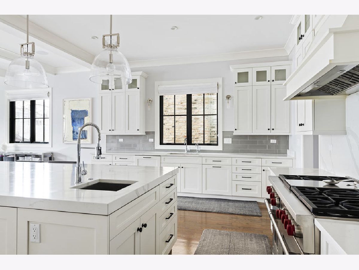
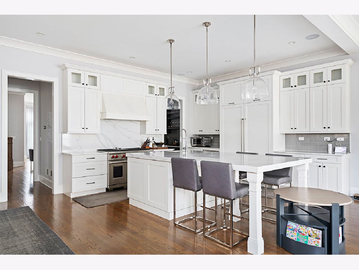
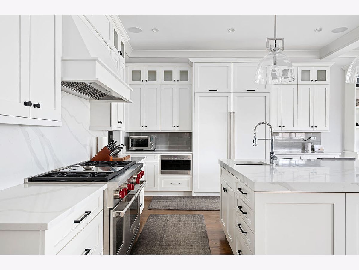
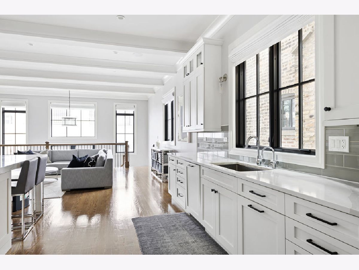
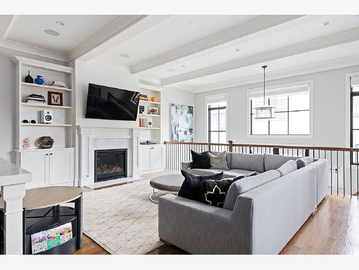
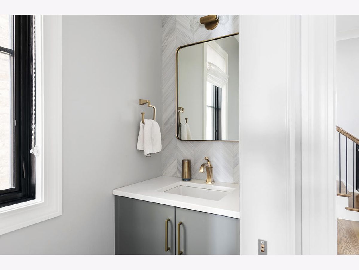
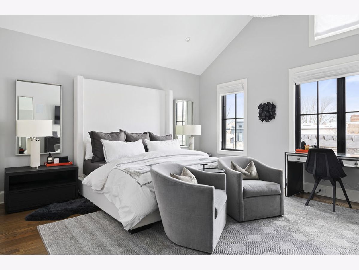
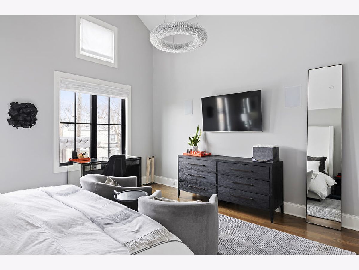
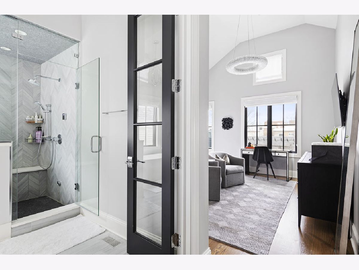
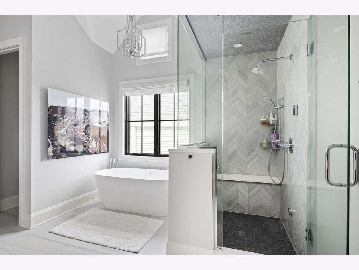
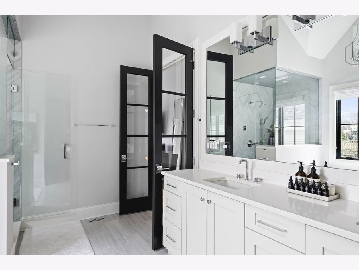
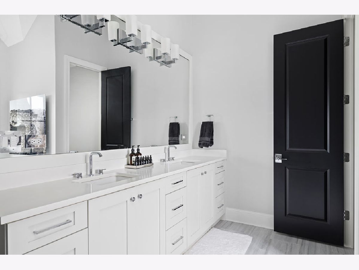
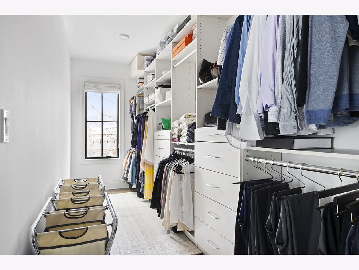
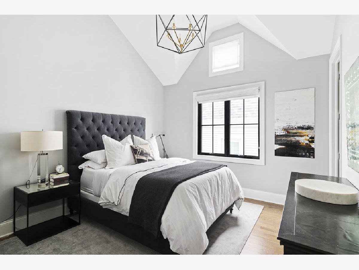
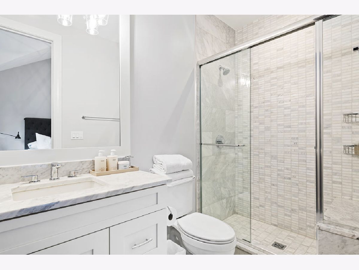
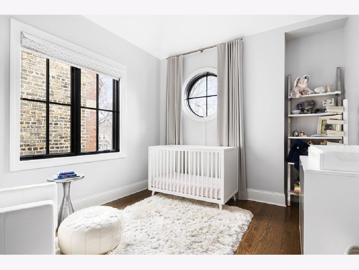
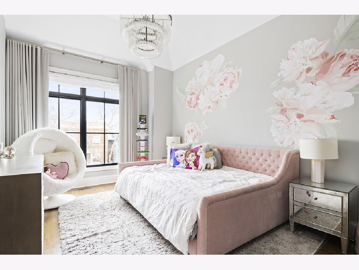
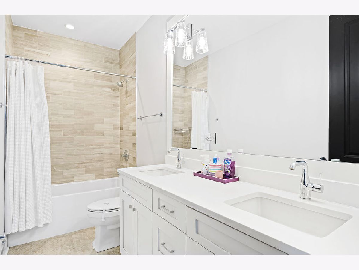
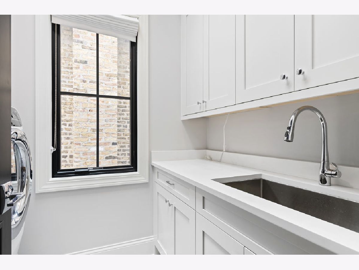
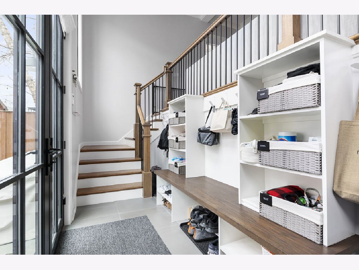
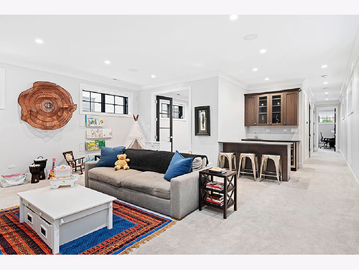
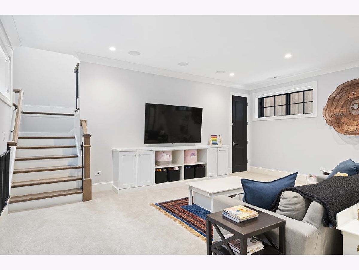
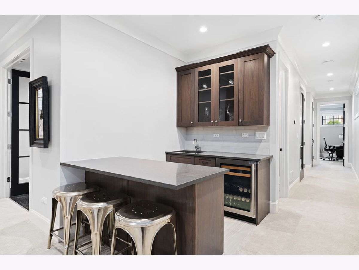
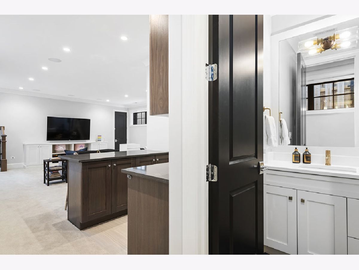
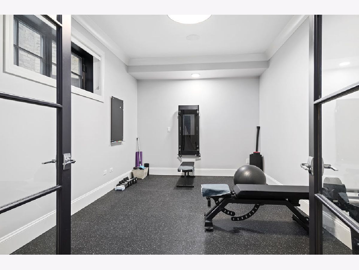
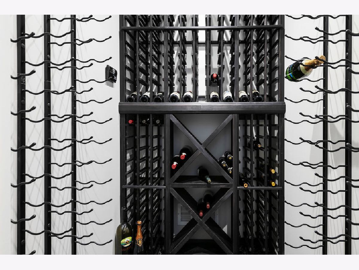
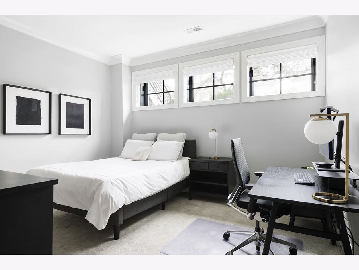
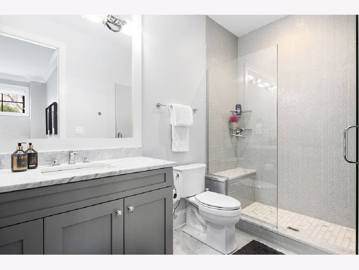
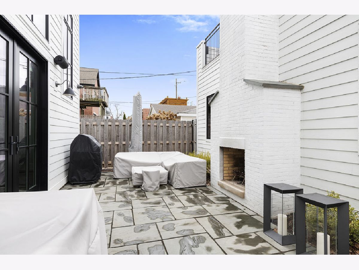
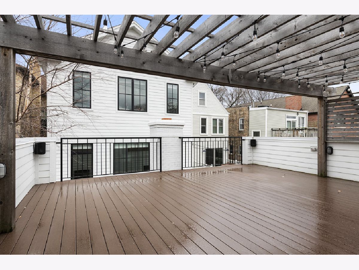
Room Specifics
Total Bedrooms: 6
Bedrooms Above Ground: 6
Bedrooms Below Ground: 0
Dimensions: —
Floor Type: —
Dimensions: —
Floor Type: —
Dimensions: —
Floor Type: —
Dimensions: —
Floor Type: —
Dimensions: —
Floor Type: —
Full Bathrooms: 6
Bathroom Amenities: Separate Shower,Steam Shower,Double Sink,Soaking Tub
Bathroom in Basement: 1
Rooms: —
Basement Description: Finished
Other Specifics
| 2 | |
| — | |
| Off Alley | |
| — | |
| — | |
| 3596 | |
| — | |
| — | |
| — | |
| — | |
| Not in DB | |
| — | |
| — | |
| — | |
| — |
Tax History
| Year | Property Taxes |
|---|---|
| 2022 | $29,845 |
Contact Agent
Nearby Similar Homes
Nearby Sold Comparables
Contact Agent
Listing Provided By
Jameson Sotheby's Intl Realty

