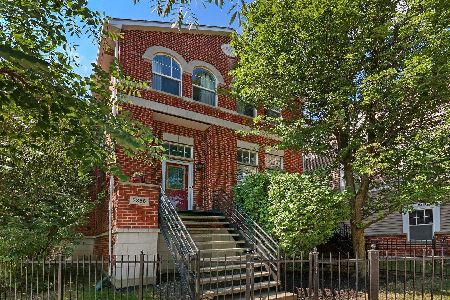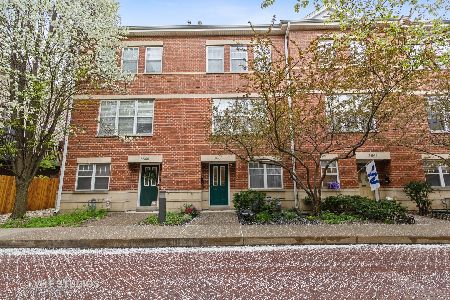3834 Milwaukee Court, Portage Park, Chicago, Illinois 60641
$390,000
|
Sold
|
|
| Status: | Closed |
| Sqft: | 0 |
| Cost/Sqft: | — |
| Beds: | 3 |
| Baths: | 4 |
| Year Built: | 2000 |
| Property Taxes: | $7,226 |
| Days On Market: | 1939 |
| Lot Size: | 0,00 |
Description
View our virtual 3D tour! This well appointed updated sun filled home in Old Irving/Portage Park is tucked away in a beautifully landscaped courtyard OFF Milwaukee! QUIET! Located in vibrant Six Corners Neighborhood with restaurants & coffee shops nearby. Soon to be 3 grocery stores within walking distance! Very spacious! Feels like a single family home w/ 3 good sized bedrooms & 2 full baths on the 2nd floor, 2 common living spaces on the first floor w/ a beautifully appointed kitchen w/ white cabinets, granite counters & new appliances. Deck off kitchen area - perfect for grilling. Powder room on main level & family room or 4th bedroom in lower level w/ full bath & laundry room. Newer mechanicals. 2 car attached garage plus additional parking on the driveway. (See photos) This townhome includes an additional outdoor space off the garage plus a large common park-like area shared among several homes. Only one common wall. Light and airy - this home shouldn't be missed. There is a private playground across the street - part of same association. An abundance of shared/private green space within this association!
Property Specifics
| Condos/Townhomes | |
| 2 | |
| — | |
| 2000 | |
| Full | |
| HICKORY | |
| No | |
| — |
| Cook | |
| — | |
| 145 / Monthly | |
| Water,Lawn Care,Scavenger | |
| Lake Michigan | |
| Public Sewer | |
| 10902676 | |
| 13221080480000 |
Property History
| DATE: | EVENT: | PRICE: | SOURCE: |
|---|---|---|---|
| 2 Nov, 2020 | Sold | $390,000 | MRED MLS |
| 14 Oct, 2020 | Under contract | $397,500 | MRED MLS |
| 12 Oct, 2020 | Listed for sale | $397,500 | MRED MLS |
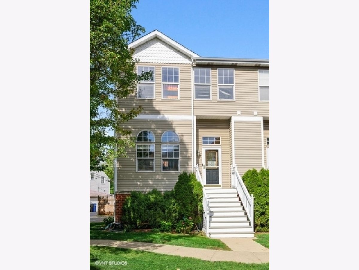
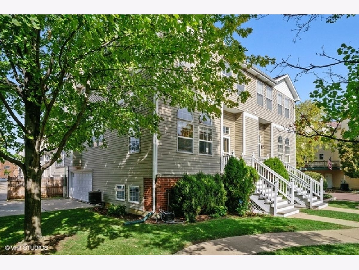
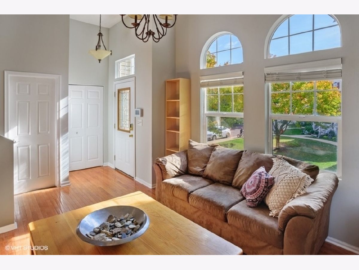
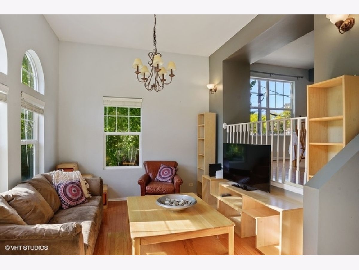
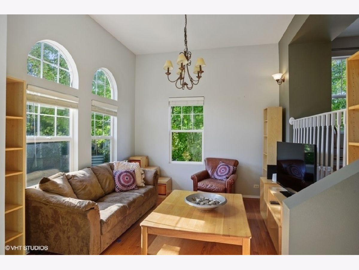
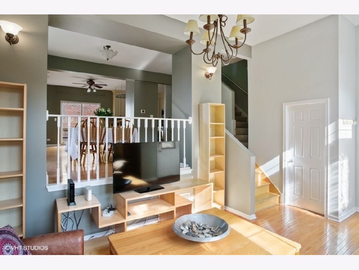
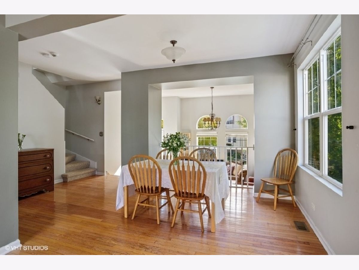
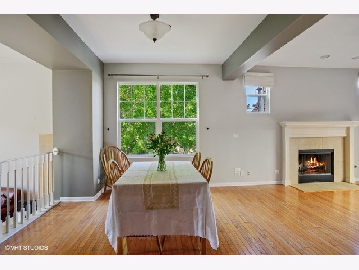
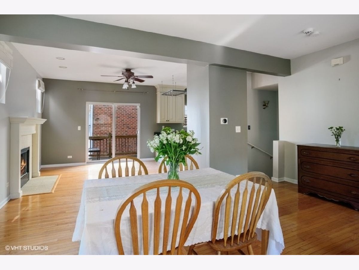
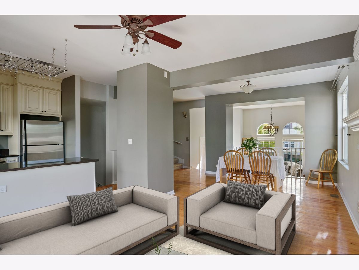
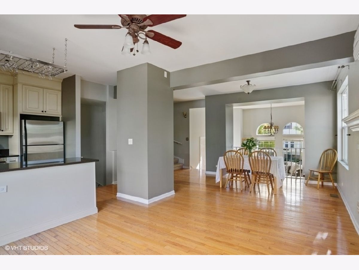
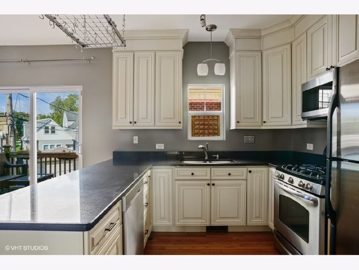
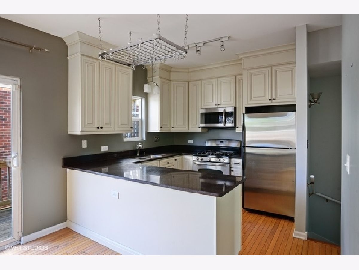
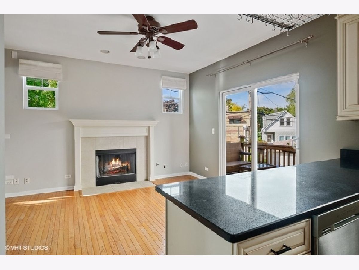
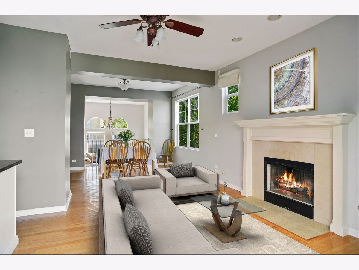
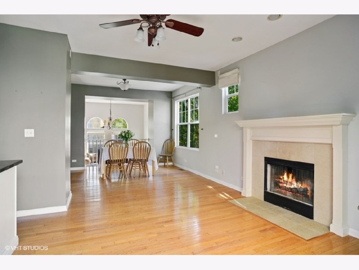
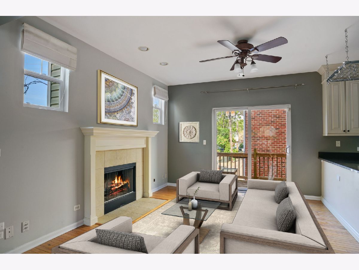
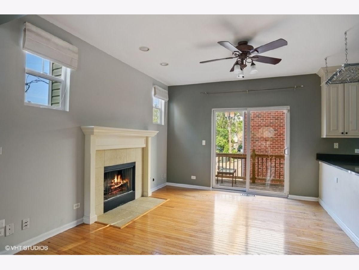
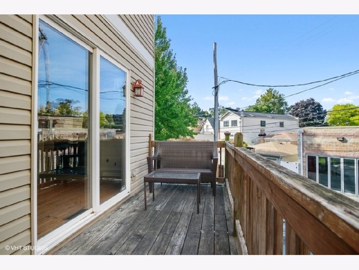
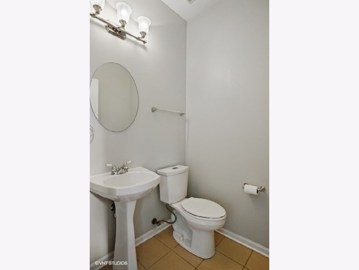
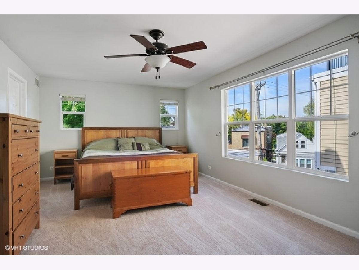
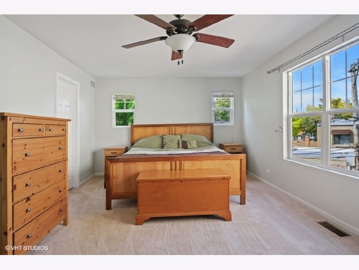
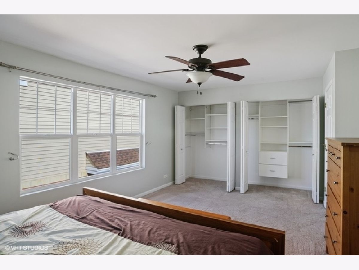
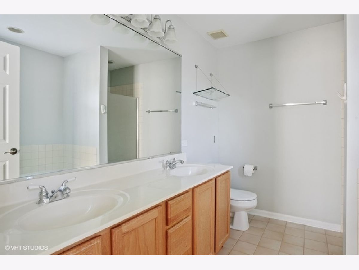
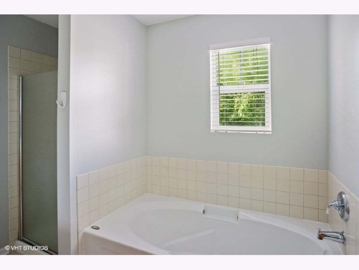
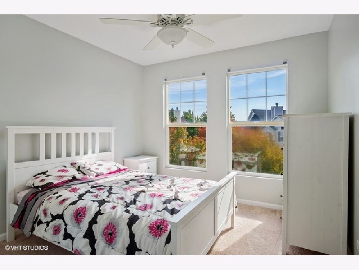
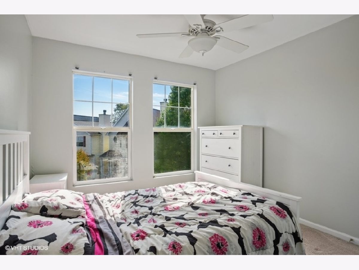
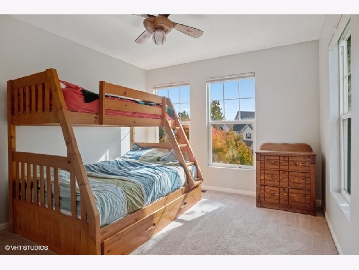
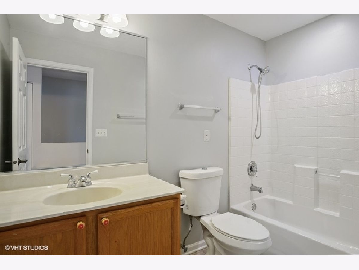
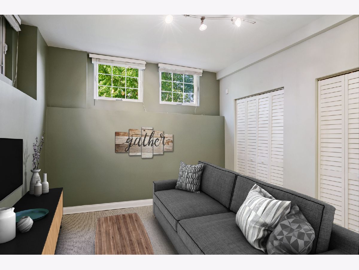
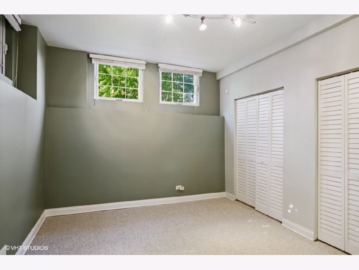
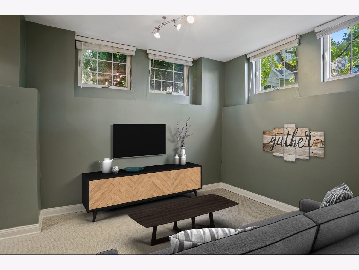
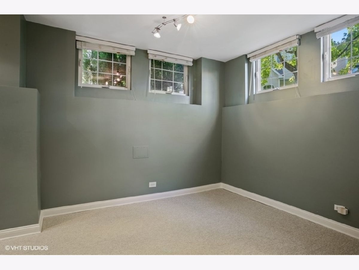
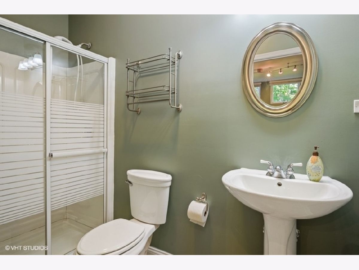
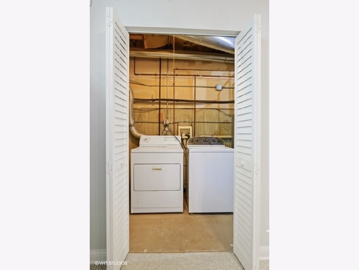
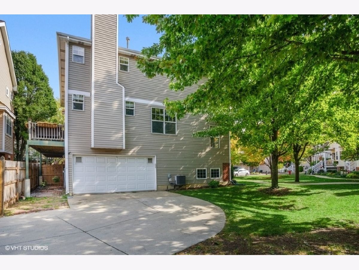
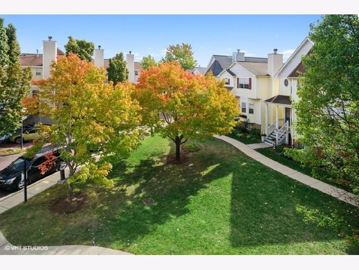
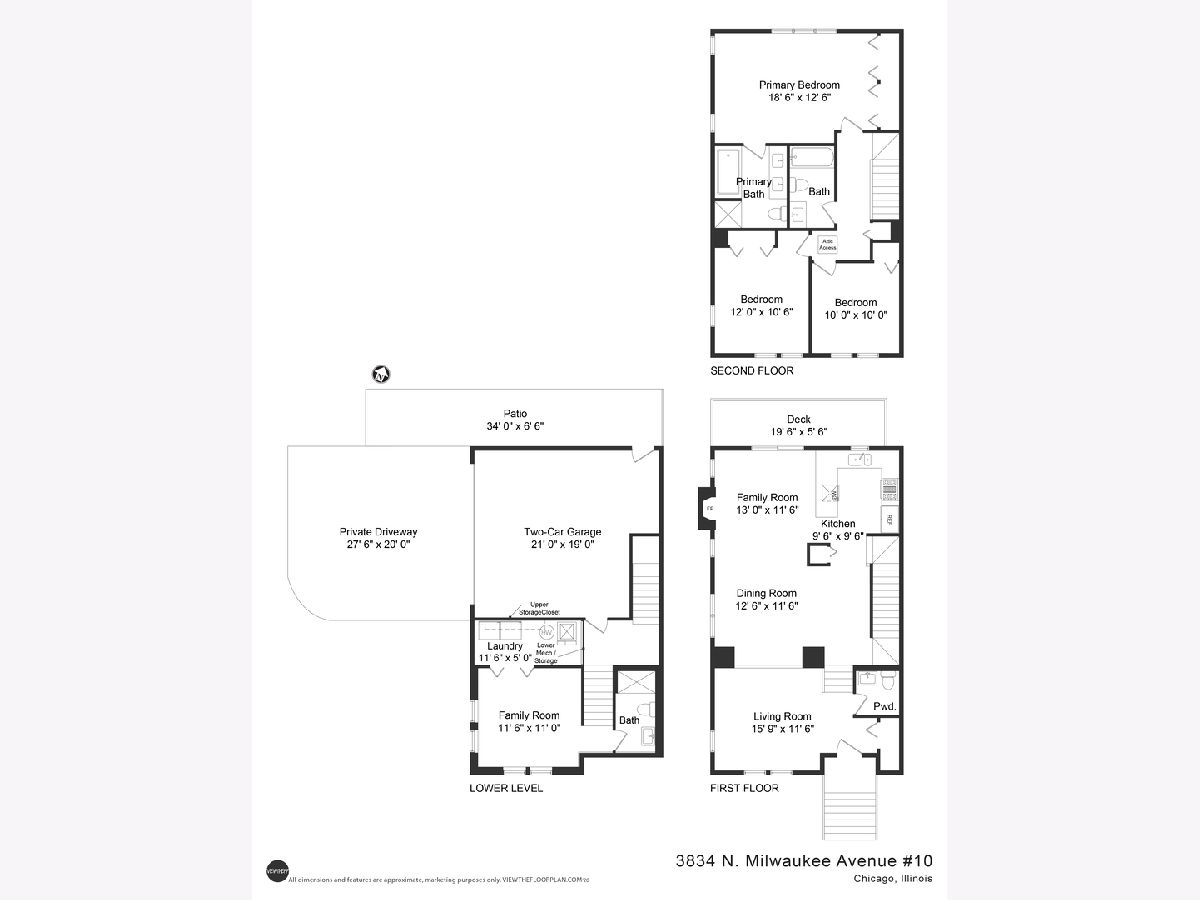
Room Specifics
Total Bedrooms: 3
Bedrooms Above Ground: 3
Bedrooms Below Ground: 0
Dimensions: —
Floor Type: Carpet
Dimensions: —
Floor Type: Carpet
Full Bathrooms: 4
Bathroom Amenities: Separate Shower,Double Sink
Bathroom in Basement: 1
Rooms: Deck,Terrace,Other Room
Basement Description: Finished
Other Specifics
| 2 | |
| — | |
| — | |
| — | |
| — | |
| 1626 | |
| — | |
| Full | |
| Hardwood Floors, Laundry Hook-Up in Unit, Storage | |
| Washer, Dryer, Disposal, Stainless Steel Appliance(s) | |
| Not in DB | |
| — | |
| — | |
| Park | |
| Gas Starter |
Tax History
| Year | Property Taxes |
|---|---|
| 2020 | $7,226 |
Contact Agent
Nearby Similar Homes
Nearby Sold Comparables
Contact Agent
Listing Provided By
Dream Town Realty



