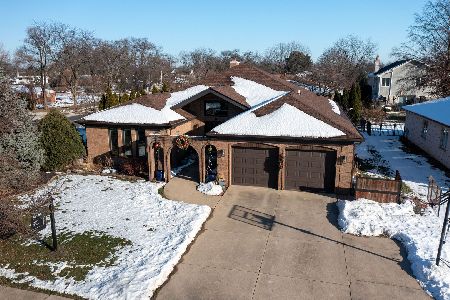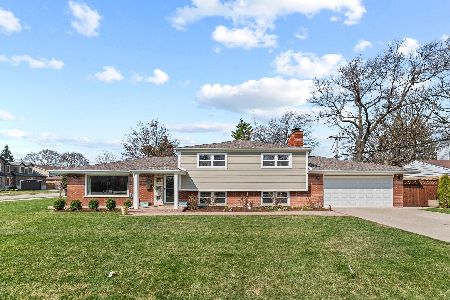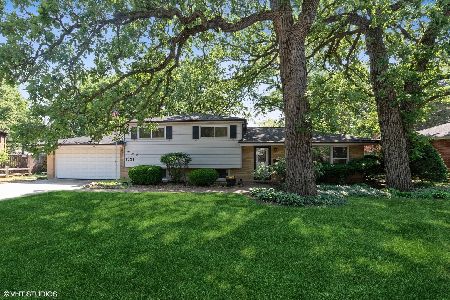3834 Springdale Avenue, Glenview, Illinois 60025
$350,000
|
Sold
|
|
| Status: | Closed |
| Sqft: | 2,100 |
| Cost/Sqft: | $162 |
| Beds: | 4 |
| Baths: | 3 |
| Year Built: | 1959 |
| Property Taxes: | $3,388 |
| Days On Market: | 2665 |
| Lot Size: | 0,24 |
Description
Rare 4 bedroom brick ranch home for easy single-floor living. Only second owner, home is a terrific rehab opportunity to make it your own! Private master bedroom includes master bath and walk-in closet; attached large study/den provides an oasis. Eat-in kitchen with bay window and large skylight. Generous family room with expansive bay window, wood-burning fireplace, and study nook. Large walk-in pantry adjacent to first-floor laundry room. Partial full-height basement provides for additional storage/shop/play area or media room. Expansive front yard on desirable large corner lot in quiet neighborhood. Intimate front deck and large rear deck for enjoying outdoor living amid mature landscaping. Fenced-in backyard. Attached 2 car garage. New roof in 2013. Terrific school districts (34/225), with a walk-to elementary school. The amazing Flick Park is only 2 blocks away. Convenient access to 294 and just minutes to METRA, the Glen, CostCo, library, and downtown Glenview.
Property Specifics
| Single Family | |
| — | |
| Ranch | |
| 1959 | |
| Partial | |
| — | |
| No | |
| 0.24 |
| Cook | |
| — | |
| 0 / Not Applicable | |
| None | |
| Lake Michigan | |
| Public Sewer | |
| 10096245 | |
| 04322040180000 |
Nearby Schools
| NAME: | DISTRICT: | DISTANCE: | |
|---|---|---|---|
|
Grade School
Glen Grove Elementary School |
34 | — | |
|
Middle School
Springman Middle School |
34 | Not in DB | |
|
High School
Glenbrook South High School |
225 | Not in DB | |
Property History
| DATE: | EVENT: | PRICE: | SOURCE: |
|---|---|---|---|
| 2 Nov, 2018 | Sold | $350,000 | MRED MLS |
| 5 Oct, 2018 | Under contract | $340,000 | MRED MLS |
| 1 Oct, 2018 | Listed for sale | $340,000 | MRED MLS |
Room Specifics
Total Bedrooms: 4
Bedrooms Above Ground: 4
Bedrooms Below Ground: 0
Dimensions: —
Floor Type: Vinyl
Dimensions: —
Floor Type: Wood Laminate
Dimensions: —
Floor Type: Wood Laminate
Full Bathrooms: 3
Bathroom Amenities: —
Bathroom in Basement: 0
Rooms: Study,Deck
Basement Description: Partially Finished
Other Specifics
| 2 | |
| — | |
| Asphalt | |
| Deck, Patio | |
| Corner Lot,Cul-De-Sac,Fenced Yard | |
| 95 X 115 | |
| Unfinished | |
| Full | |
| Skylight(s), Wood Laminate Floors, First Floor Bedroom, First Floor Laundry, First Floor Full Bath | |
| Range, Microwave, Dishwasher, Refrigerator, Disposal | |
| Not in DB | |
| Pool, Tennis Courts, Street Lights, Street Paved | |
| — | |
| — | |
| Wood Burning |
Tax History
| Year | Property Taxes |
|---|---|
| 2018 | $3,388 |
Contact Agent
Nearby Similar Homes
Nearby Sold Comparables
Contact Agent
Listing Provided By
@properties









