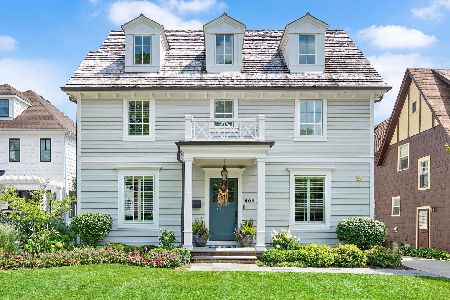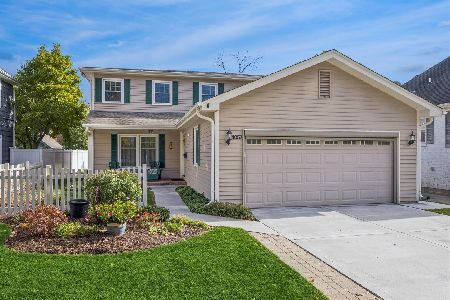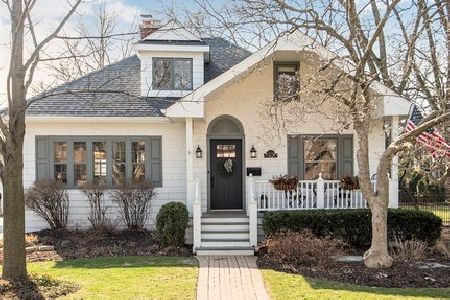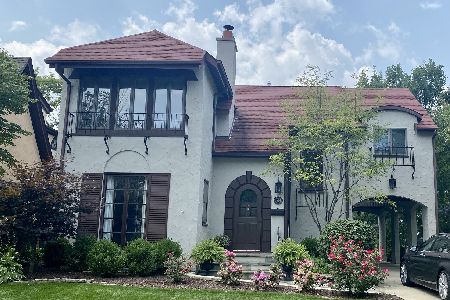3834 Woodland Avenue, Western Springs, Illinois 60558
$582,563
|
Sold
|
|
| Status: | Closed |
| Sqft: | 2,500 |
| Cost/Sqft: | $252 |
| Beds: | 4 |
| Baths: | 4 |
| Year Built: | — |
| Property Taxes: | $9,843 |
| Days On Market: | 5501 |
| Lot Size: | 0,00 |
Description
This shingle style home boasts a great location and wonderful updates throughout. It is suprisingly spacious and versatile with a private master-suite, a new high-end kitchen, a 1st floor fam rm, huge bedrooms w/walk-in closets, hdwd flrs, lg living rm w/fp & built-ins. The first floor 4th bdrm is currently used as a home office, there's a rec room, and an extra deep private yard. All this on a great, fun block!
Property Specifics
| Single Family | |
| — | |
| Cottage | |
| — | |
| Full,English | |
| — | |
| No | |
| — |
| Cook | |
| Old Town | |
| 0 / Not Applicable | |
| None | |
| Public | |
| Public Sewer | |
| 07685491 | |
| 15314050160000 |
Nearby Schools
| NAME: | DISTRICT: | DISTANCE: | |
|---|---|---|---|
|
Grade School
John Laidlaw Elementary School |
101 | — | |
|
Middle School
Mcclure Junior High School |
101 | Not in DB | |
|
High School
Lyons Twp High School |
204 | Not in DB | |
Property History
| DATE: | EVENT: | PRICE: | SOURCE: |
|---|---|---|---|
| 13 Jul, 2011 | Sold | $582,563 | MRED MLS |
| 4 Apr, 2011 | Under contract | $629,000 | MRED MLS |
| — | Last price change | $649,000 | MRED MLS |
| 29 Nov, 2010 | Listed for sale | $649,000 | MRED MLS |
| 1 May, 2015 | Sold | $701,000 | MRED MLS |
| 11 Feb, 2015 | Under contract | $719,000 | MRED MLS |
| 5 Feb, 2015 | Listed for sale | $719,000 | MRED MLS |
| 23 May, 2022 | Sold | $925,000 | MRED MLS |
| 26 Mar, 2022 | Under contract | $899,000 | MRED MLS |
| 24 Mar, 2022 | Listed for sale | $899,000 | MRED MLS |
Room Specifics
Total Bedrooms: 4
Bedrooms Above Ground: 4
Bedrooms Below Ground: 0
Dimensions: —
Floor Type: Carpet
Dimensions: —
Floor Type: Carpet
Dimensions: —
Floor Type: Hardwood
Full Bathrooms: 4
Bathroom Amenities: Double Sink
Bathroom in Basement: 1
Rooms: Breakfast Room,Foyer,Play Room,Recreation Room,Storage,Walk In Closet
Basement Description: Partially Finished
Other Specifics
| 2 | |
| — | |
| — | |
| Deck, Porch, Storms/Screens | |
| Fenced Yard,Landscaped | |
| 50 X 173 | |
| — | |
| Full | |
| Skylight(s), Hardwood Floors, First Floor Bedroom, First Floor Full Bath | |
| Double Oven, Microwave, Dishwasher, Refrigerator, Washer, Dryer, Disposal, Stainless Steel Appliance(s) | |
| Not in DB | |
| Pool, Tennis Courts, Street Lights, Street Paved | |
| — | |
| — | |
| Wood Burning |
Tax History
| Year | Property Taxes |
|---|---|
| 2011 | $9,843 |
| 2015 | $11,440 |
| 2022 | $13,626 |
Contact Agent
Nearby Similar Homes
Nearby Sold Comparables
Contact Agent
Listing Provided By
RE/MAX Properties










