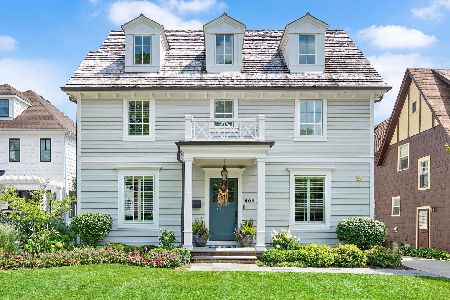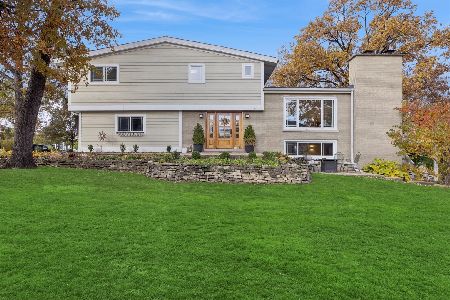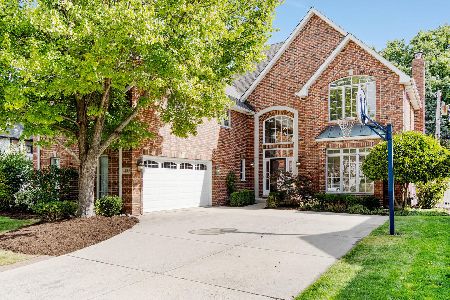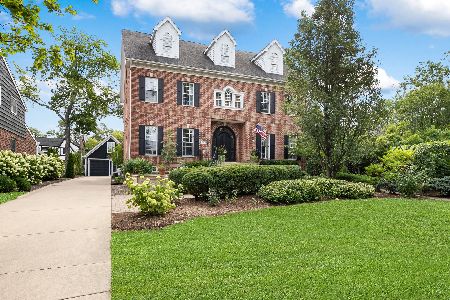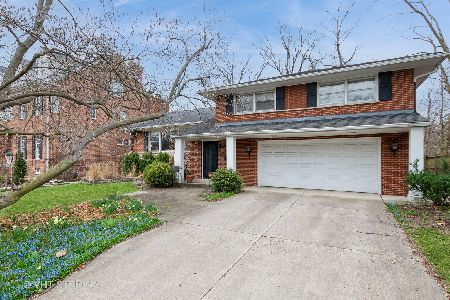3835 Central Avenue, Western Springs, Illinois 60558
$400,000
|
Sold
|
|
| Status: | Closed |
| Sqft: | 1,535 |
| Cost/Sqft: | $277 |
| Beds: | 4 |
| Baths: | 3 |
| Year Built: | 1958 |
| Property Taxes: | $2,930 |
| Days On Market: | 2726 |
| Lot Size: | 0,24 |
Description
Wonderful solid brick home in popular Old Town neighborhood on a deep lot (51 X 213). Come with your designs and make this home your own! The home has been well loved and taken care of-it's time to bring a new family in to enjoy it just as much! Open floor plan has so much potential and is larger than it looks. The family room is open to the dining area and flows into an addition living space. The lower level was once used as a in-law suite so there is a full bath, exterior entrance and kitchen hook ups. The sub basement provides a huge additional rec room with a fireplace and wet bar. In addition, the sub basement has a separate storage/utility room and large work room. Property sold As-IS
Property Specifics
| Single Family | |
| — | |
| — | |
| 1958 | |
| Full | |
| — | |
| No | |
| 0.24 |
| Cook | |
| Old Town | |
| 0 / Not Applicable | |
| None | |
| Community Well | |
| Public Sewer | |
| 09957648 | |
| 15314050080000 |
Nearby Schools
| NAME: | DISTRICT: | DISTANCE: | |
|---|---|---|---|
|
Grade School
John Laidlaw Elementary School |
101 | — | |
|
Middle School
Mcclure Junior High School |
101 | Not in DB | |
|
High School
Lyons Twp High School |
204 | Not in DB | |
Property History
| DATE: | EVENT: | PRICE: | SOURCE: |
|---|---|---|---|
| 31 Jul, 2018 | Sold | $400,000 | MRED MLS |
| 19 Jul, 2018 | Under contract | $425,000 | MRED MLS |
| — | Last price change | $449,000 | MRED MLS |
| 21 May, 2018 | Listed for sale | $449,000 | MRED MLS |
| 4 Dec, 2019 | Sold | $725,000 | MRED MLS |
| 1 Nov, 2019 | Under contract | $750,000 | MRED MLS |
| 23 Oct, 2019 | Listed for sale | $750,000 | MRED MLS |
Room Specifics
Total Bedrooms: 4
Bedrooms Above Ground: 4
Bedrooms Below Ground: 0
Dimensions: —
Floor Type: Hardwood
Dimensions: —
Floor Type: Hardwood
Dimensions: —
Floor Type: Carpet
Full Bathrooms: 3
Bathroom Amenities: —
Bathroom in Basement: 0
Rooms: Workshop,Foyer,Utility Room-Lower Level,Enclosed Porch,Deck
Basement Description: Partially Finished
Other Specifics
| 2 | |
| Concrete Perimeter | |
| Asphalt | |
| Deck, Patio | |
| — | |
| 51 X 213 X 50 X 203 | |
| — | |
| None | |
| Skylight(s), Bar-Wet, Hardwood Floors, In-Law Arrangement | |
| Range, Refrigerator, Washer, Dryer | |
| Not in DB | |
| — | |
| — | |
| — | |
| — |
Tax History
| Year | Property Taxes |
|---|---|
| 2018 | $2,930 |
| 2019 | $9,259 |
Contact Agent
Nearby Similar Homes
Nearby Sold Comparables
Contact Agent
Listing Provided By
Coldwell Banker Residential


