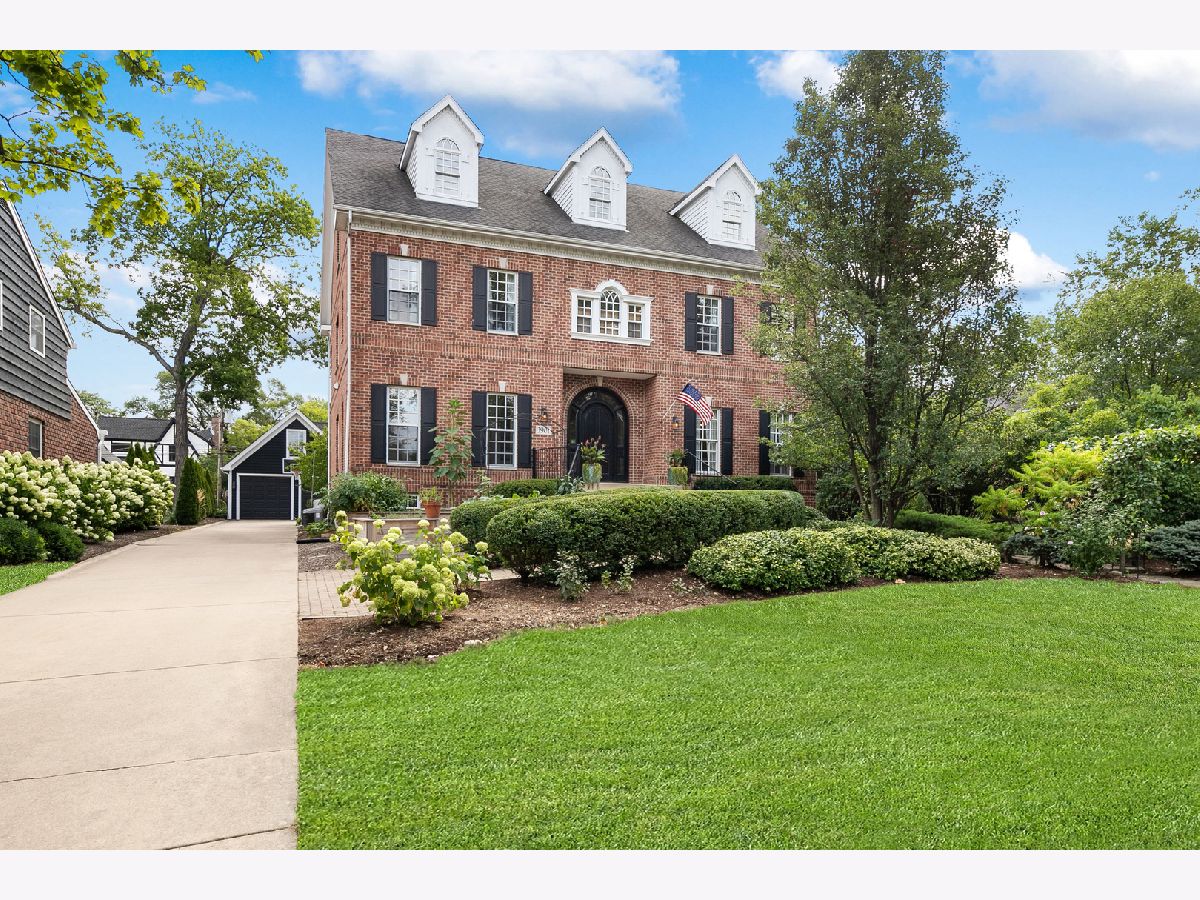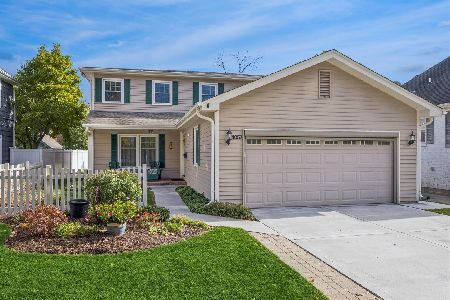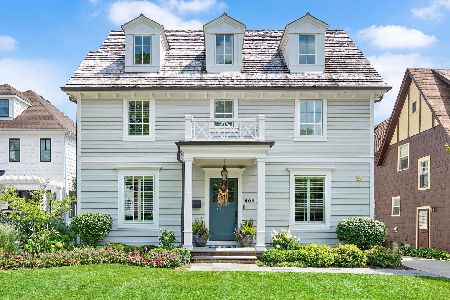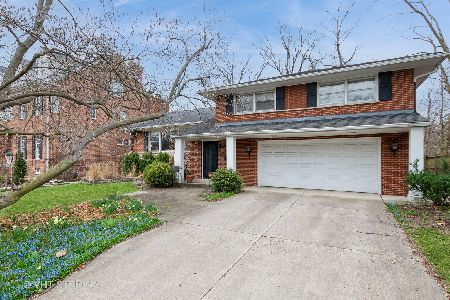3901 Central Avenue, Western Springs, Illinois 60558
$1,300,000
|
Sold
|
|
| Status: | Closed |
| Sqft: | 4,261 |
| Cost/Sqft: | $317 |
| Beds: | 5 |
| Baths: | 6 |
| Year Built: | 2000 |
| Property Taxes: | $19,482 |
| Days On Market: | 1936 |
| Lot Size: | 0,29 |
Description
This gorgeous red-brick home, located in the heart of family-friendly Western Springs, is simply amazing. A beautiful entry gives way to an impressive interior with many featured offerings including hardwood floors throughout, an open floor plan, and plenty of natural light. The dining room, located just off the entry, has a lovely arched doorway, detailed wainscoting and crown moulding. The family room is cozy but functional and complete with impeccable built-in cabinetry, a charming stone fireplace, lovely French Doors, and dark hardwood floors. The kitchen is perfect for family dinners or entertaining with its separate breakfast area, a splendid center island with stools, a range with hood, paneled appliances and decorative lighting. The upstairs is equally beautiful with a sizable master bedroom, gorgeous recessed ceilings, and a sitting area with picturesque views. The master bath is stunning and boasts a separate soaking tub, stone flooring and spa shower. The lower level is perfect for a recreational area, workout room, or work-from-home space. A full bar completes the look. With ample backyard space and easy access to downtown Wester Springs, this home is a gem.
Property Specifics
| Single Family | |
| — | |
| — | |
| 2000 | |
| Full | |
| — | |
| No | |
| 0.29 |
| Cook | |
| — | |
| 0 / Not Applicable | |
| None | |
| Community Well | |
| Public Sewer | |
| 10844503 | |
| 18062030010000 |
Nearby Schools
| NAME: | DISTRICT: | DISTANCE: | |
|---|---|---|---|
|
Grade School
John Laidlaw Elementary School |
101 | — | |
|
Middle School
Mcclure Junior High School |
101 | Not in DB | |
|
High School
Lyons Twp High School |
204 | Not in DB | |
Property History
| DATE: | EVENT: | PRICE: | SOURCE: |
|---|---|---|---|
| 1 Jul, 2019 | Sold | $1,300,000 | MRED MLS |
| 31 May, 2019 | Under contract | $1,399,000 | MRED MLS |
| 23 May, 2019 | Listed for sale | $1,399,000 | MRED MLS |
| 28 Oct, 2020 | Sold | $1,300,000 | MRED MLS |
| 4 Sep, 2020 | Under contract | $1,349,000 | MRED MLS |
| 2 Sep, 2020 | Listed for sale | $1,349,000 | MRED MLS |

Room Specifics
Total Bedrooms: 6
Bedrooms Above Ground: 5
Bedrooms Below Ground: 1
Dimensions: —
Floor Type: —
Dimensions: —
Floor Type: —
Dimensions: —
Floor Type: —
Dimensions: —
Floor Type: —
Dimensions: —
Floor Type: —
Full Bathrooms: 6
Bathroom Amenities: Whirlpool,Separate Shower,Double Sink
Bathroom in Basement: 1
Rooms: Bedroom 5,Bedroom 6,Breakfast Room,Exercise Room,Recreation Room,Bonus Room,Other Room,Foyer
Basement Description: Finished
Other Specifics
| 4 | |
| Concrete Perimeter | |
| Concrete | |
| Deck, Patio | |
| Landscaped | |
| 0.29 | |
| Finished,Full,Interior Stair | |
| Full | |
| Vaulted/Cathedral Ceilings, Skylight(s), Bar-Wet, Hardwood Floors, First Floor Laundry | |
| Range, Microwave, Dishwasher, High End Refrigerator, Freezer, Disposal, Range Hood | |
| Not in DB | |
| Park, Curbs, Sidewalks, Street Lights, Street Paved | |
| — | |
| — | |
| Gas Starter |
Tax History
| Year | Property Taxes |
|---|---|
| 2019 | $22,385 |
| 2020 | $19,482 |
Contact Agent
Nearby Similar Homes
Nearby Sold Comparables
Contact Agent
Listing Provided By
Coldwell Banker Realty










