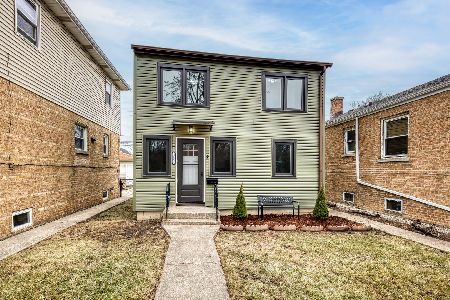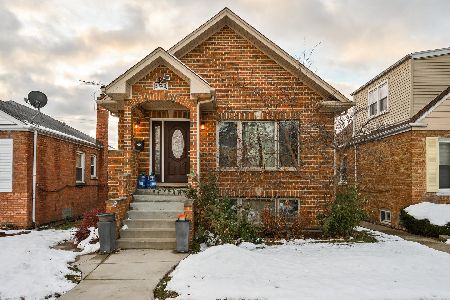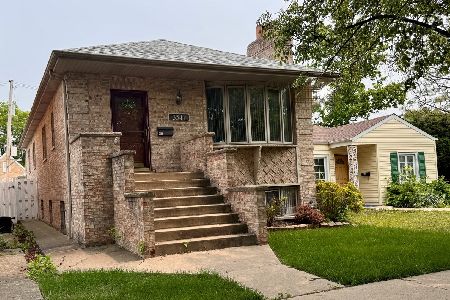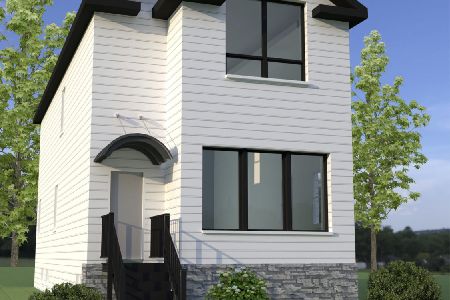3836 Pioneer Avenue, Dunning, Chicago, Illinois 60634
$487,425
|
Sold
|
|
| Status: | Closed |
| Sqft: | 2,098 |
| Cost/Sqft: | $238 |
| Beds: | 4 |
| Baths: | 2 |
| Year Built: | 1940 |
| Property Taxes: | $3,385 |
| Days On Market: | 223 |
| Lot Size: | 0,00 |
Description
Beautifully remodeled two-story home with a spacious addition, nestled in the desirable Irving Woods neighborhood. This stunning residence offers a modern open layout featuring a large family room with a cozy wood-burning fireplace-perfect for relaxing or entertaining. Enjoy cooking in the brand-new kitchen, complete with stylish finishes and high-end appliances. The home also boasts luxurious new bathrooms, fresh paint throughout, and gleaming new flooring. A first-floor bedroom and full bath provide added convenience, ideal for guests or multi-generational living. Additional highlights include some new windows, a tankless water heater, and a partially finished basement that's perfect for a party space, playroom, or home gym. Step outside to an attached deck and a backyard patio that enhance your outdoor living experience. The fully fenced yard and 2.5-car garage complete this move-in ready gem. Located on a charming tree-lined street, just minutes from schools, the Harlem Irving Plaza (HIP), Forest Preserves, O'Hare, and major expressways-this home offers comfort, style, and unbeatable convenience.
Property Specifics
| Single Family | |
| — | |
| — | |
| 1940 | |
| — | |
| — | |
| No | |
| — |
| Cook | |
| — | |
| — / Not Applicable | |
| — | |
| — | |
| — | |
| 12402770 | |
| 12232110280000 |
Nearby Schools
| NAME: | DISTRICT: | DISTANCE: | |
|---|---|---|---|
|
Grade School
Canty Elementary School |
299 | — | |
|
Middle School
Canty Elementary School |
299 | Not in DB | |
|
High School
Steinmetz Academic Centre Senior |
299 | Not in DB | |
Property History
| DATE: | EVENT: | PRICE: | SOURCE: |
|---|---|---|---|
| 24 Apr, 2025 | Sold | $320,000 | MRED MLS |
| 7 Apr, 2025 | Under contract | $295,000 | MRED MLS |
| 4 Apr, 2025 | Listed for sale | $295,000 | MRED MLS |
| 18 Aug, 2025 | Sold | $487,425 | MRED MLS |
| 13 Jul, 2025 | Under contract | $499,900 | MRED MLS |
| 24 Jun, 2025 | Listed for sale | $499,900 | MRED MLS |




























Room Specifics
Total Bedrooms: 4
Bedrooms Above Ground: 4
Bedrooms Below Ground: 0
Dimensions: —
Floor Type: —
Dimensions: —
Floor Type: —
Dimensions: —
Floor Type: —
Full Bathrooms: 2
Bathroom Amenities: Double Sink
Bathroom in Basement: 0
Rooms: —
Basement Description: —
Other Specifics
| 2 | |
| — | |
| — | |
| — | |
| — | |
| 30 X 124 | |
| — | |
| — | |
| — | |
| — | |
| Not in DB | |
| — | |
| — | |
| — | |
| — |
Tax History
| Year | Property Taxes |
|---|---|
| 2025 | $3,261 |
| 2025 | $3,385 |
Contact Agent
Nearby Similar Homes
Contact Agent
Listing Provided By
HomeSmart Connect LLC











