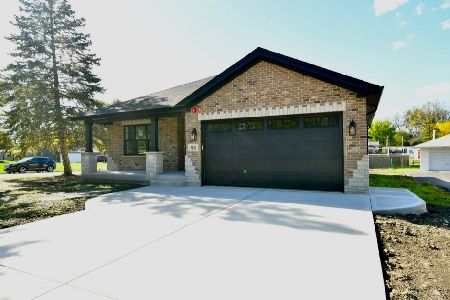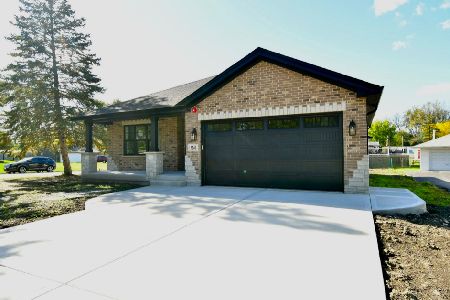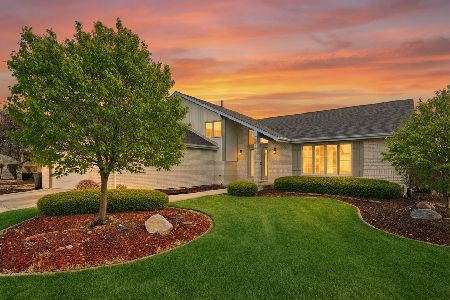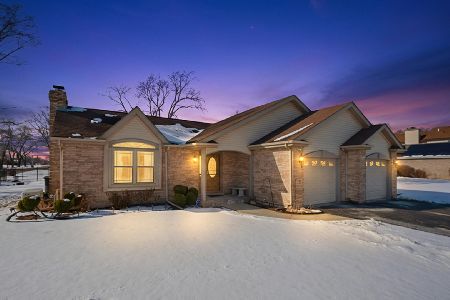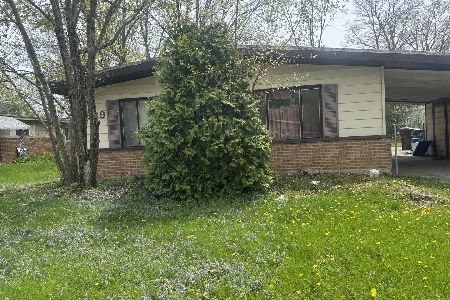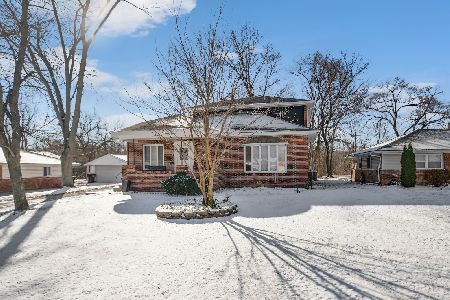3838 Dewey Avenue, Richton Park, Illinois 60471
$287,000
|
Sold
|
|
| Status: | Closed |
| Sqft: | 2,719 |
| Cost/Sqft: | $112 |
| Beds: | 5 |
| Baths: | 4 |
| Year Built: | 2002 |
| Property Taxes: | $9,948 |
| Days On Market: | 2863 |
| Lot Size: | 0,21 |
Description
Huge 2700+ sq.ft. two story with full basement equals over 4000 sq.ft. - Open & bright floor plan-Oak hardwood floors flows from the entry into the kitchen and family rm.-Oak stairway too -24 ft. kitchen w/ new granite counter tops, maple cabinets, center granite island, ceramic back splash all new SS Maytag appliances with 10 yr. warranty - Family room w/ vaulted ceiling, skylights and custom wood burning fireplace -(5) Bedrooms (4) granite & ceramic bathrooms - Master bedroom 24x14 w/ private ceramic / granite glamour bath suite, whirlpool tub- walk in closets plus a private 12x14 sitting area-Two bedrooms with private full bathrooms and two bedrooms w/ shared bath- All bedrooms w/ walk in closets - Formal living and dining room with trey ceilings - All oak trim, doors and windows - All new carpeting thru out - freshly painted in neutral colors - (2) new (2018) central air units (2) new (2018) 50 gal.hot water heaters - (3) car garage -concrete driveway-Immediate possession
Property Specifics
| Single Family | |
| — | |
| — | |
| 2002 | |
| Full | |
| — | |
| No | |
| 0.21 |
| Cook | |
| — | |
| 0 / Not Applicable | |
| None | |
| Public | |
| Public Sewer | |
| 09932225 | |
| 31353260240000 |
Property History
| DATE: | EVENT: | PRICE: | SOURCE: |
|---|---|---|---|
| 9 Dec, 2011 | Sold | $180,000 | MRED MLS |
| 2 Sep, 2011 | Under contract | $180,000 | MRED MLS |
| 24 Aug, 2011 | Listed for sale | $180,000 | MRED MLS |
| 25 Jul, 2018 | Sold | $287,000 | MRED MLS |
| 1 May, 2018 | Under contract | $305,000 | MRED MLS |
| 29 Apr, 2018 | Listed for sale | $305,000 | MRED MLS |
Room Specifics
Total Bedrooms: 5
Bedrooms Above Ground: 5
Bedrooms Below Ground: 0
Dimensions: —
Floor Type: Carpet
Dimensions: —
Floor Type: Carpet
Dimensions: —
Floor Type: Carpet
Dimensions: —
Floor Type: —
Full Bathrooms: 4
Bathroom Amenities: Whirlpool,Separate Shower,Double Sink,Soaking Tub
Bathroom in Basement: 0
Rooms: Sitting Room,Bedroom 5
Basement Description: Unfinished
Other Specifics
| 3 | |
| — | |
| — | |
| — | |
| — | |
| 90X100 | |
| — | |
| Full | |
| First Floor Laundry | |
| Microwave, Dishwasher, Refrigerator, Stainless Steel Appliance(s), Cooktop, Built-In Oven | |
| Not in DB | |
| Sidewalks, Street Lights, Street Paved | |
| — | |
| — | |
| — |
Tax History
| Year | Property Taxes |
|---|---|
| 2011 | $9,066 |
| 2018 | $9,948 |
Contact Agent
Nearby Similar Homes
Nearby Sold Comparables
Contact Agent
Listing Provided By
Suburban Realty Inc.

