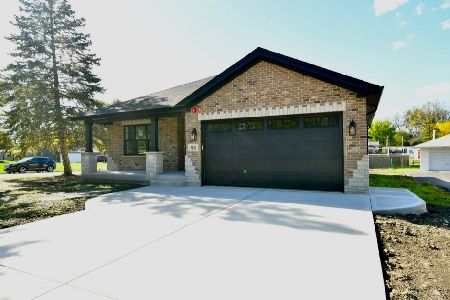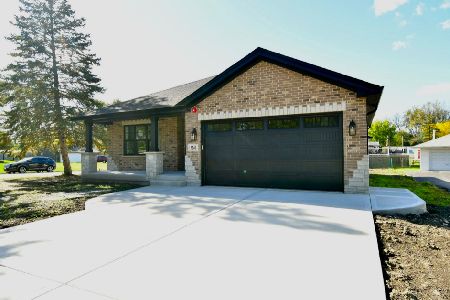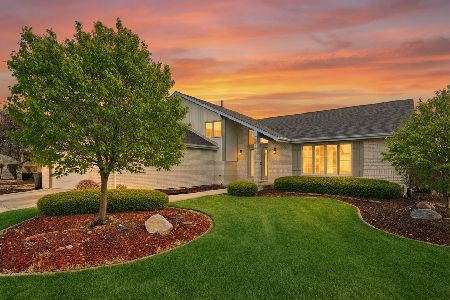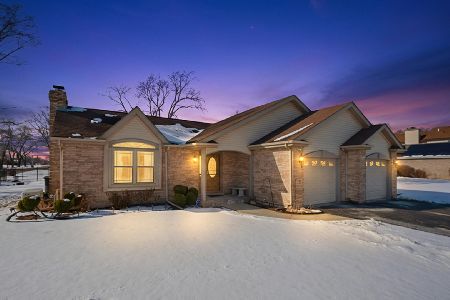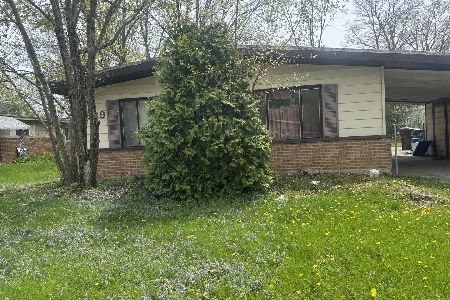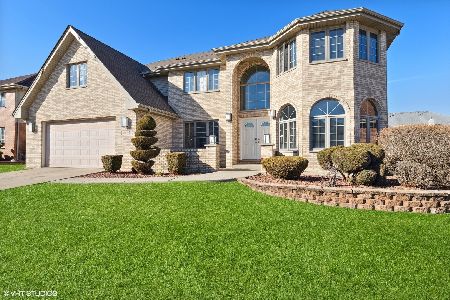3850 Dewey Avenue, Richton Park, Illinois 60471
$297,900
|
Sold
|
|
| Status: | Closed |
| Sqft: | 3,909 |
| Cost/Sqft: | $76 |
| Beds: | 5 |
| Baths: | 4 |
| Year Built: | 2002 |
| Property Taxes: | $15,068 |
| Days On Market: | 2417 |
| Lot Size: | 0,21 |
Description
Originally a model home with all the extras -Huge 3900 sq.ft. two story with full basement - Over 5000 total sq. ft. under roof - Grand entry with open staircase -(5) Bedrooms (4) Bathrooms - Large 23 ft master bedroom w/additional sitting area and a private granite and ceramic master bathroom suite with whirlpool tub- All bedrooms with walk in closets and private ceramic and granite bathrooms- Big bright eat in kitchen with new granite counter tops and island- New ceramic back splash - All new kitchen appliances - Loads of warm oak cabinets - additional serving area with granite counters leading to the formal dining room with trey ceilings - two story family room with custom black marble fireplace- main level office with french doors -All new hardwood flooring flows thru LR, DR and Family room - All new carpeting - Entire interior freshly painted - Intercom system thru out - Lawn sprinkler system - Epoxied three car garage floors -Pro. landscaped - Fast possession available -
Property Specifics
| Single Family | |
| — | |
| — | |
| 2002 | |
| Full | |
| — | |
| No | |
| 0.21 |
| Cook | |
| — | |
| 0 / Not Applicable | |
| None | |
| Public | |
| Overhead Sewers | |
| 10457801 | |
| 31353260090000 |
Property History
| DATE: | EVENT: | PRICE: | SOURCE: |
|---|---|---|---|
| 23 Feb, 2007 | Sold | $469,000 | MRED MLS |
| 23 Jan, 2007 | Under contract | $469,000 | MRED MLS |
| — | Last price change | $457,000 | MRED MLS |
| 9 Jan, 2007 | Listed for sale | $447,000 | MRED MLS |
| 16 Sep, 2010 | Sold | $234,000 | MRED MLS |
| 7 Sep, 2010 | Under contract | $224,900 | MRED MLS |
| 7 Sep, 2010 | Listed for sale | $224,900 | MRED MLS |
| 28 Oct, 2019 | Sold | $297,900 | MRED MLS |
| 18 Sep, 2019 | Under contract | $297,900 | MRED MLS |
| 19 Jul, 2019 | Listed for sale | $297,900 | MRED MLS |
Room Specifics
Total Bedrooms: 5
Bedrooms Above Ground: 5
Bedrooms Below Ground: 0
Dimensions: —
Floor Type: Carpet
Dimensions: —
Floor Type: Carpet
Dimensions: —
Floor Type: Carpet
Dimensions: —
Floor Type: —
Full Bathrooms: 4
Bathroom Amenities: Whirlpool,Separate Shower,Double Sink
Bathroom in Basement: 0
Rooms: Bedroom 5,Sitting Room,Walk In Closet
Basement Description: Unfinished
Other Specifics
| 3 | |
| Concrete Perimeter | |
| Concrete | |
| — | |
| — | |
| 9208 | |
| — | |
| Full | |
| Vaulted/Cathedral Ceilings, Hardwood Floors, First Floor Laundry, Walk-In Closet(s) | |
| — | |
| Not in DB | |
| Sidewalks, Street Lights, Street Paved | |
| — | |
| — | |
| Wood Burning |
Tax History
| Year | Property Taxes |
|---|---|
| 2007 | $9,614 |
| 2010 | $11,587 |
| 2019 | $15,068 |
Contact Agent
Nearby Similar Homes
Nearby Sold Comparables
Contact Agent
Listing Provided By
Suburban Realty Inc.

