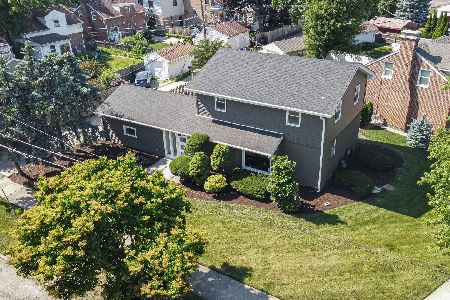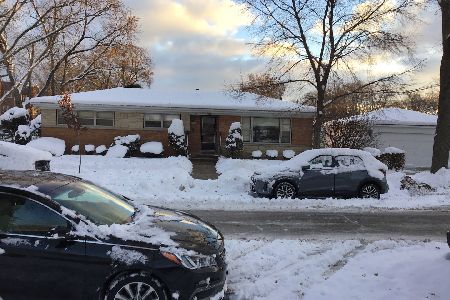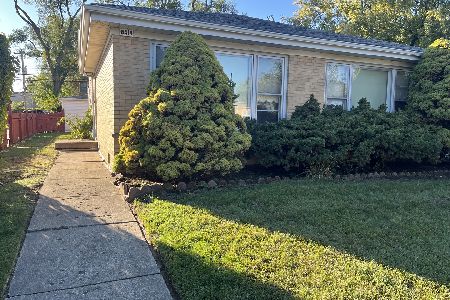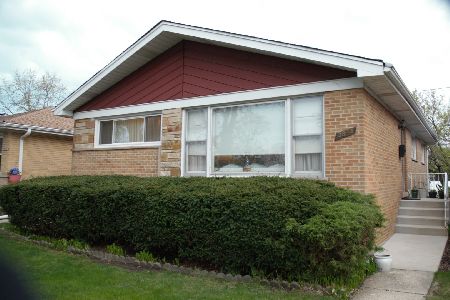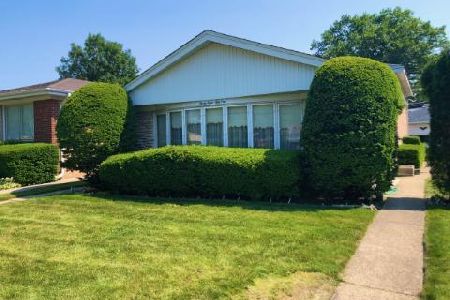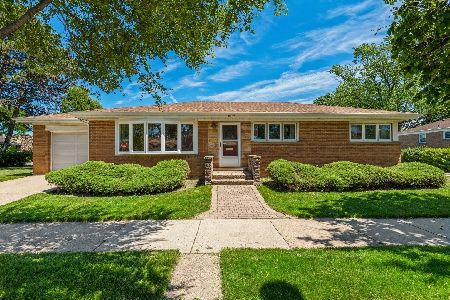3839 Dempster Street, Skokie, Illinois 60076
$345,000
|
Sold
|
|
| Status: | Closed |
| Sqft: | 1,265 |
| Cost/Sqft: | $269 |
| Beds: | 3 |
| Baths: | 3 |
| Year Built: | 1957 |
| Property Taxes: | $2,962 |
| Days On Market: | 1585 |
| Lot Size: | 0,11 |
Description
This home has 5 bedrooms and 3 full baths, well maintained brick home. The main level consist of 3 generously sized bedrooms, 2 full baths with one in the master suite that is remodeled. Hardwood floors throughout the main level. New windows, new roof and new a/c & furnace already done. These features will save you energy and money. Generous size living room with a separate dining room that is attached to the kitchen. Kitchen is a a great size and enough room for a breakfast nook. Make your way downstairs to a absolutely private living area with a large family room with a built in bar. Also a full bathroom and 2 other bedrooms with closets. A spacious laundry room is also included in the downstairs. The backyard has plenty of room. There is a shed that is also included in the backyard. The driveway in the back is enough to fit three cars. Centrally located to all kinds of shopping, x-ways, public transportation and only minutes to Lake Michigan!!
Property Specifics
| Single Family | |
| — | |
| Ranch | |
| 1957 | |
| Full | |
| — | |
| No | |
| 0.11 |
| Cook | |
| — | |
| — / Not Applicable | |
| None | |
| Lake Michigan | |
| Public Sewer | |
| 11236297 | |
| 10231020470000 |
Nearby Schools
| NAME: | DISTRICT: | DISTANCE: | |
|---|---|---|---|
|
Grade School
Chute Middle School |
65 | — | |
|
Middle School
Chute Middle School |
65 | Not in DB | |
|
High School
Evanston Twp High School |
202 | Not in DB | |
|
Alternate Elementary School
Dr Bessie Rhodes Magnet School |
— | Not in DB | |
|
Alternate Junior High School
Dr Bessie Rhodes Magnet School |
— | Not in DB | |
Property History
| DATE: | EVENT: | PRICE: | SOURCE: |
|---|---|---|---|
| 18 Nov, 2021 | Sold | $345,000 | MRED MLS |
| 9 Oct, 2021 | Under contract | $339,900 | MRED MLS |
| 2 Oct, 2021 | Listed for sale | $339,900 | MRED MLS |
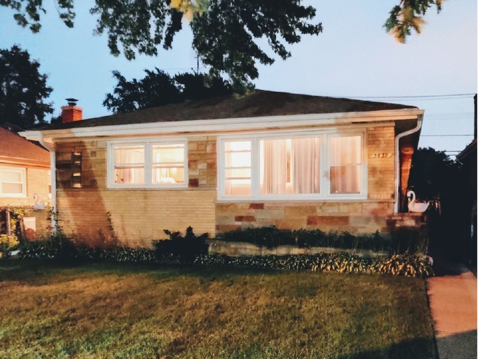
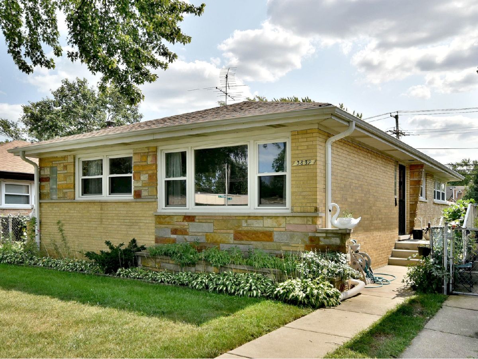
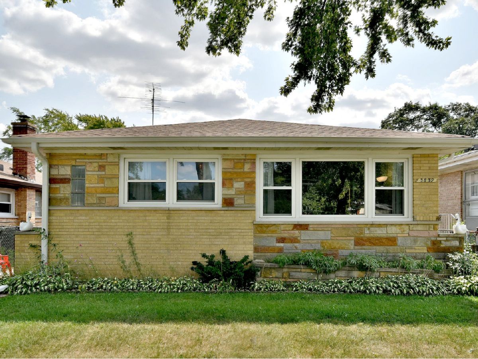
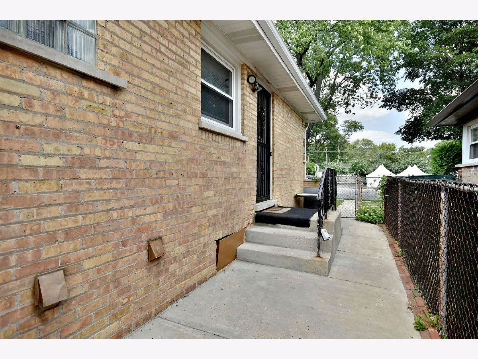
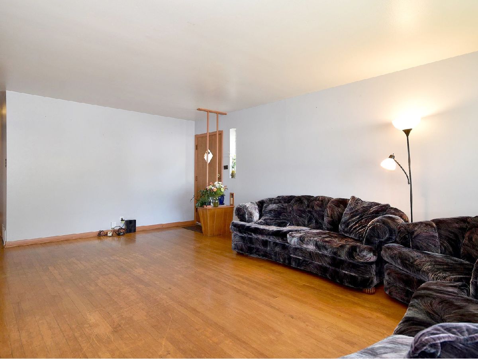
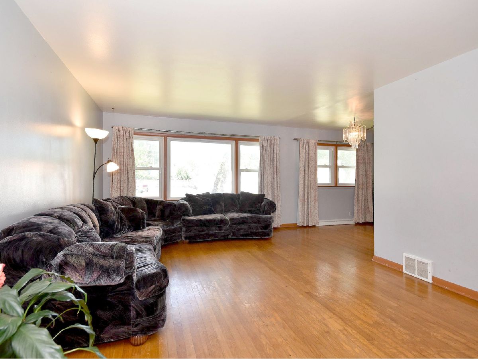
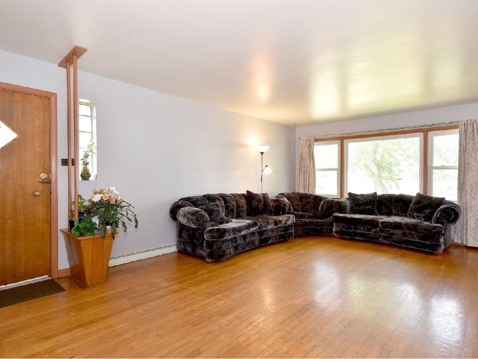
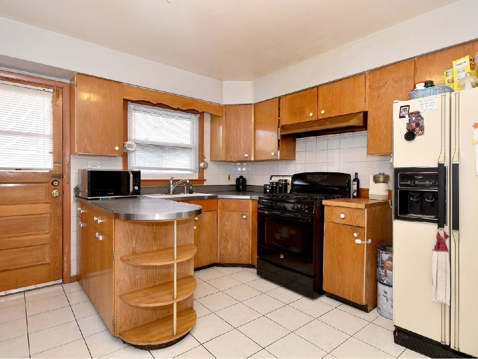
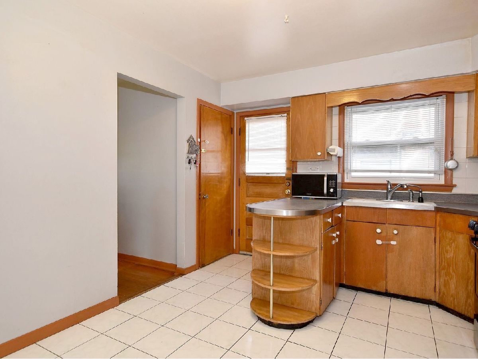
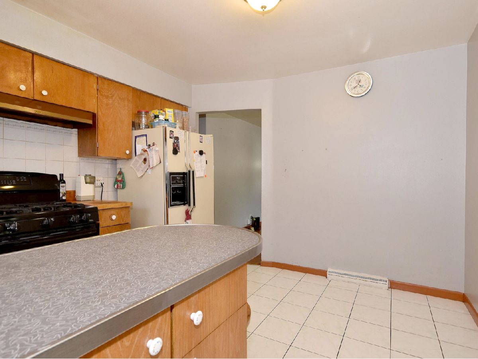
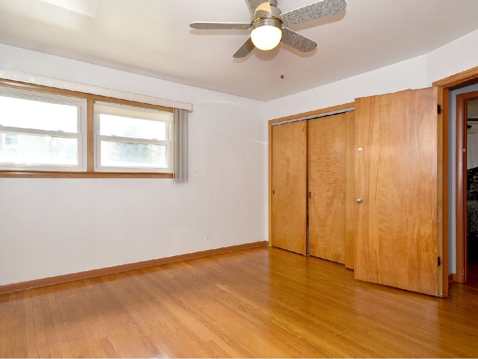
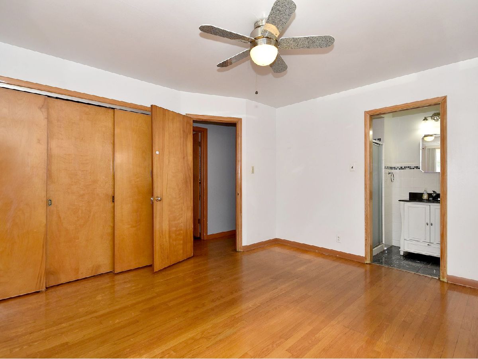
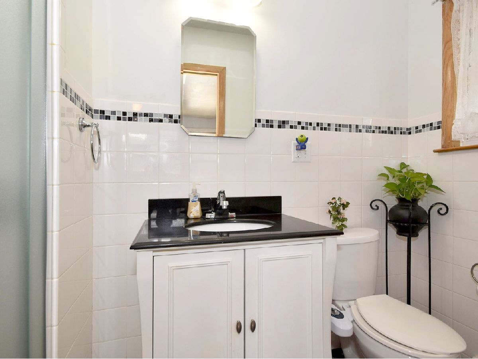
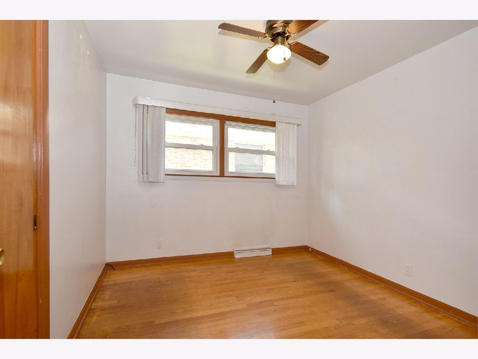
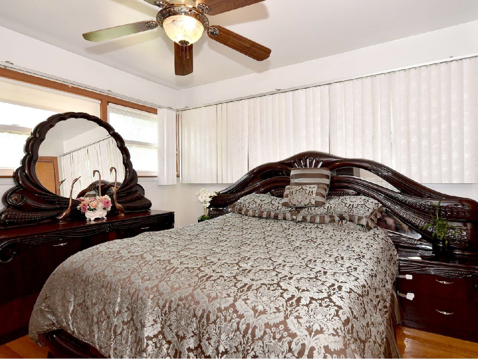
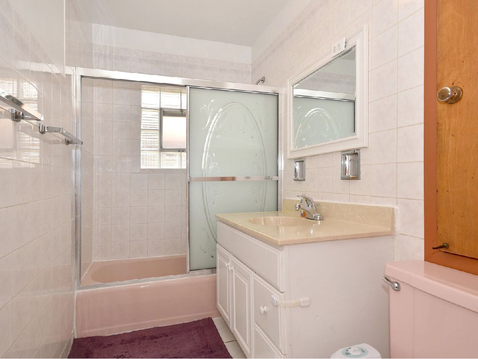
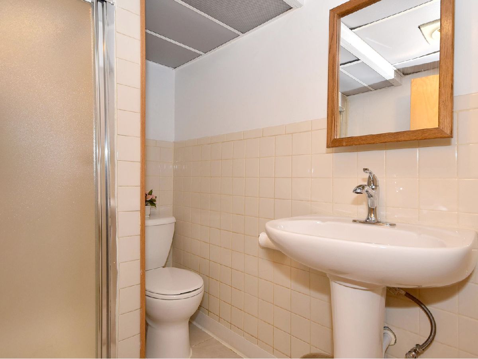
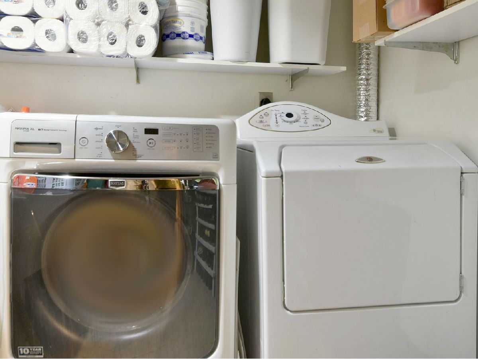
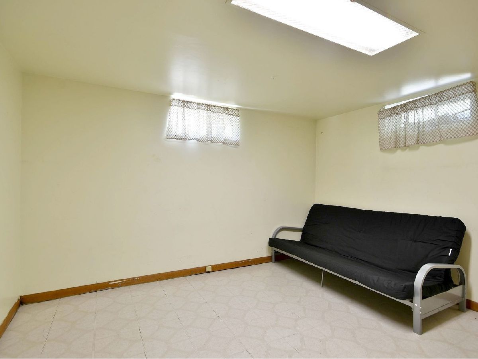
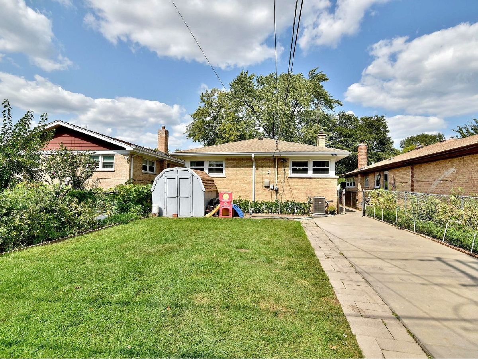
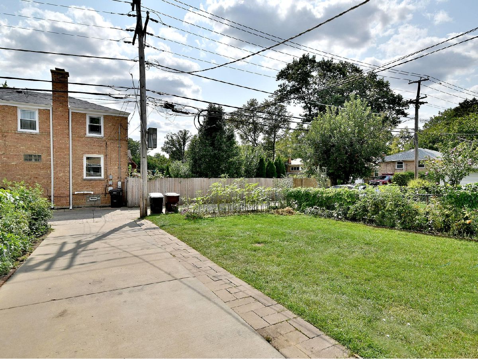
Room Specifics
Total Bedrooms: 5
Bedrooms Above Ground: 3
Bedrooms Below Ground: 2
Dimensions: —
Floor Type: Hardwood
Dimensions: —
Floor Type: Hardwood
Dimensions: —
Floor Type: Vinyl
Dimensions: —
Floor Type: —
Full Bathrooms: 3
Bathroom Amenities: —
Bathroom in Basement: 1
Rooms: Bedroom 5
Basement Description: Finished
Other Specifics
| — | |
| Concrete Perimeter | |
| Concrete | |
| Patio, Storms/Screens | |
| Fenced Yard,Sidewalks,Streetlights | |
| 40.1 X 124.9 | |
| — | |
| Full | |
| Bar-Wet, Hardwood Floors, First Floor Bedroom, In-Law Arrangement, First Floor Full Bath, Separate Dining Room | |
| Range, Refrigerator, Washer, Dryer, Range Hood | |
| Not in DB | |
| — | |
| — | |
| — | |
| — |
Tax History
| Year | Property Taxes |
|---|---|
| 2021 | $2,962 |
Contact Agent
Nearby Similar Homes
Nearby Sold Comparables
Contact Agent
Listing Provided By
RE/MAX Deal Makers


