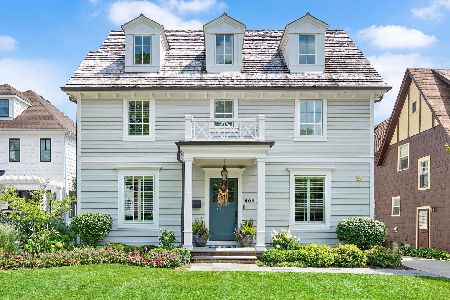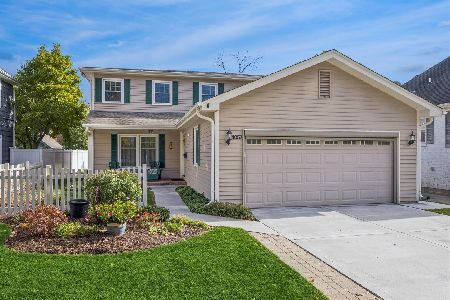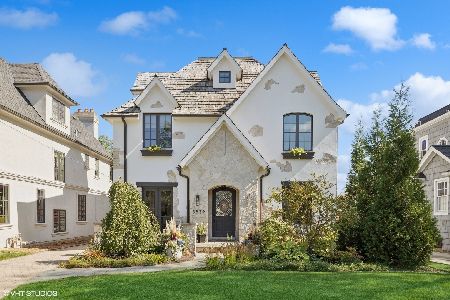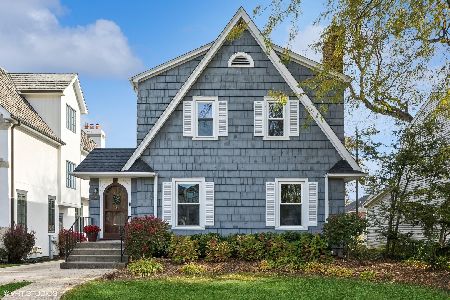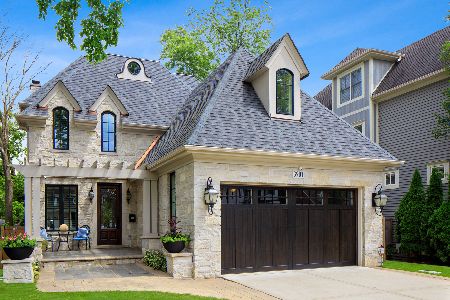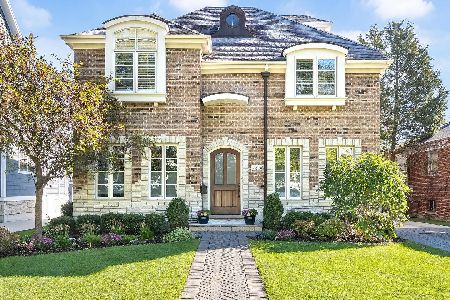3839 Grand Avenue, Western Springs, Illinois 60558
$900,000
|
Sold
|
|
| Status: | Closed |
| Sqft: | 4,000 |
| Cost/Sqft: | $250 |
| Beds: | 6 |
| Baths: | 6 |
| Year Built: | 2006 |
| Property Taxes: | $16,811 |
| Days On Market: | 5058 |
| Lot Size: | 0,00 |
Description
Huge price adjustment.Custom built French Country Manor in Old Town. Old world craftmanship thruout. Upgrades galore, level of detail unmatched.10' ceilings. Amish maple cabinetry, Subzero and Viking appliances. Three stone fireplaces, finished lower level with wet bar. SDL windows, bluestone front walk and veranda. Brick drive,mahogany front door, raised patio with fireplace, cedar shake roof. A steal at this price!
Property Specifics
| Single Family | |
| — | |
| French Provincial | |
| 2006 | |
| Full | |
| CUSTOM | |
| No | |
| — |
| Cook | |
| Old Town | |
| 0 / Not Applicable | |
| None | |
| Community Well | |
| Overhead Sewers | |
| 07992223 | |
| 15314070090000 |
Nearby Schools
| NAME: | DISTRICT: | DISTANCE: | |
|---|---|---|---|
|
Grade School
John Laidlaw Elementary School |
101 | — | |
|
Middle School
Mcclure Junior High School |
101 | Not in DB | |
|
High School
Lyons Twp High School |
204 | Not in DB | |
Property History
| DATE: | EVENT: | PRICE: | SOURCE: |
|---|---|---|---|
| 8 Jun, 2012 | Sold | $900,000 | MRED MLS |
| 26 Apr, 2012 | Under contract | $999,999 | MRED MLS |
| — | Last price change | $1,150,000 | MRED MLS |
| 9 Feb, 2012 | Listed for sale | $1,150,000 | MRED MLS |
| 13 Jun, 2018 | Sold | $940,000 | MRED MLS |
| 18 Apr, 2018 | Under contract | $979,000 | MRED MLS |
| 14 Feb, 2018 | Listed for sale | $979,000 | MRED MLS |
| 20 Nov, 2024 | Sold | $1,510,000 | MRED MLS |
| 14 Oct, 2024 | Under contract | $1,449,000 | MRED MLS |
| 10 Oct, 2024 | Listed for sale | $1,449,000 | MRED MLS |
Room Specifics
Total Bedrooms: 6
Bedrooms Above Ground: 6
Bedrooms Below Ground: 0
Dimensions: —
Floor Type: Carpet
Dimensions: —
Floor Type: Hardwood
Dimensions: —
Floor Type: Carpet
Dimensions: —
Floor Type: —
Dimensions: —
Floor Type: —
Full Bathrooms: 6
Bathroom Amenities: Whirlpool,Separate Shower,Steam Shower,Double Sink,Full Body Spray Shower
Bathroom in Basement: 1
Rooms: Bedroom 5,Bedroom 6,Eating Area,Loft,Mud Room,Office,Recreation Room
Basement Description: Finished
Other Specifics
| 2 | |
| — | |
| Brick | |
| — | |
| — | |
| 50 X 135 | |
| Unfinished | |
| Full | |
| Vaulted/Cathedral Ceilings, Bar-Wet, Hardwood Floors, Heated Floors, Second Floor Laundry, First Floor Full Bath | |
| Double Oven, Microwave, Dishwasher, Refrigerator, High End Refrigerator, Bar Fridge, Freezer, Washer, Dryer, Disposal | |
| Not in DB | |
| — | |
| — | |
| — | |
| Wood Burning |
Tax History
| Year | Property Taxes |
|---|---|
| 2012 | $16,811 |
| 2018 | $20,113 |
| 2024 | $25,471 |
Contact Agent
Nearby Similar Homes
Nearby Sold Comparables
Contact Agent
Listing Provided By
Option Realty Group LTD


