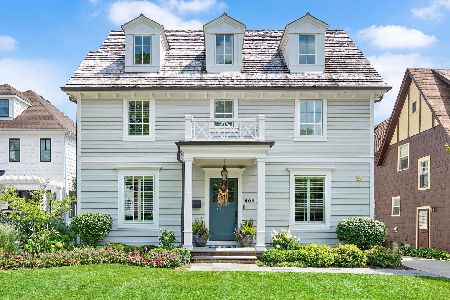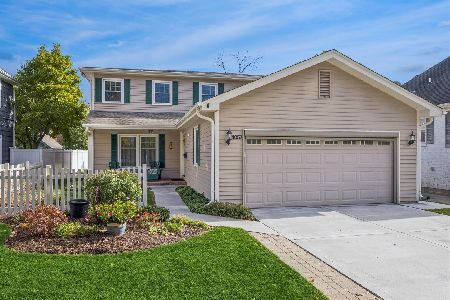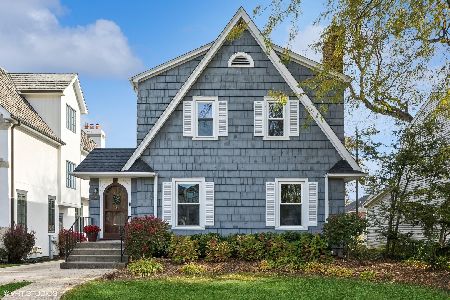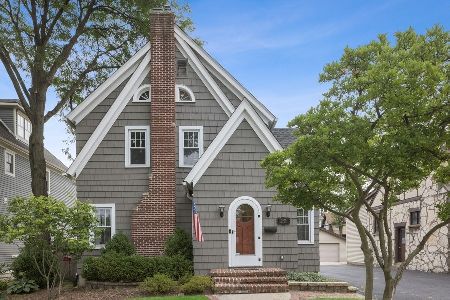3901 Grand Avenue, Western Springs, Illinois 60558
$1,135,000
|
Sold
|
|
| Status: | Closed |
| Sqft: | 5,052 |
| Cost/Sqft: | $238 |
| Beds: | 6 |
| Baths: | 6 |
| Year Built: | 2013 |
| Property Taxes: | $19,705 |
| Days On Market: | 1904 |
| Lot Size: | 0,16 |
Description
Nothing to do but move into this Custom Built home in the coveted Old Town section of Western Springs. Let the exquisite stone facade and lovely front porch pergola greet you as you step inside this 6 bedroom, 5.1 bath home with open floor plan and thoughtful layout. You will immediately notice the generous millwork throughout with coffered ceilings, large molding, Kitchen cabinets that reach from floor to ceiling. This is the work that only comes from a custom-built home. The center of this home is the incredible large island and chef's kitchen perfect for large gatherings and opens to the large family room with lovely gas start fireplace. The first floor also includes a lovely living room, formal dining room, 1st-floor office, mudroom, and a two-car attached garage. What makes this house truly unique is that all bedrooms on the 2nd floor are ensuite! A large main bedroom with w/enormous spa steam shower, gorgeous bath with deck surround, as well as dual vanities. Additionally, you will find bedroom 2 with an ensuite bath while bedrooms 3 & 4 share a lovely Jack and Jill bath.The second floor also houses the large laundry room with a window allowing plenty of light. Move up an additional flight of stairs to find an additional home office/bedroom with a full bath. As you move to the lower level be prepared to be surprised by all the additional space. A sprawling rec room with heated floors makes this lower level oh so cozy. You will also find an additional gorgeous stone fireplace, a wet bar with refrigerator and microwave, as well as the exercise room with plenty of space for all your work out gear! The lower level also houses the 6th bedroom as well as a large full bath. Outside you will find a fenced-in yard with deck and a lovely patio with firepit off of sliding glass doors from the kitchen. Two car attached garage with heated floors. The location is uniquely close to everything. Town, train, expressways, Bemis woods. Blue Ribbon Laidlaw School & McClure Junior High. This will be the one!
Property Specifics
| Single Family | |
| — | |
| — | |
| 2013 | |
| Full,English | |
| — | |
| No | |
| 0.16 |
| Cook | |
| — | |
| — / Not Applicable | |
| None | |
| Public | |
| Public Sewer | |
| 10885054 | |
| 18062050010000 |
Nearby Schools
| NAME: | DISTRICT: | DISTANCE: | |
|---|---|---|---|
|
Grade School
John Laidlaw Elementary School |
101 | — | |
|
Middle School
Mcclure Junior High School |
101 | Not in DB | |
|
High School
Lyons Twp High School |
204 | Not in DB | |
Property History
| DATE: | EVENT: | PRICE: | SOURCE: |
|---|---|---|---|
| 20 Jan, 2021 | Sold | $1,135,000 | MRED MLS |
| 29 Nov, 2020 | Under contract | $1,199,999 | MRED MLS |
| — | Last price change | $1,249,000 | MRED MLS |
| 28 Sep, 2020 | Listed for sale | $1,249,000 | MRED MLS |
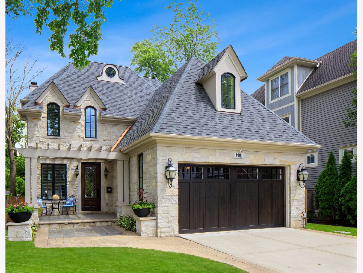
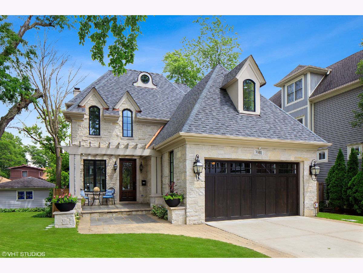
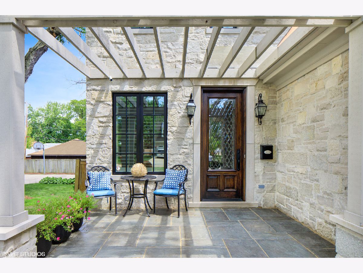
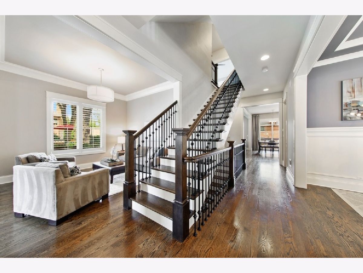
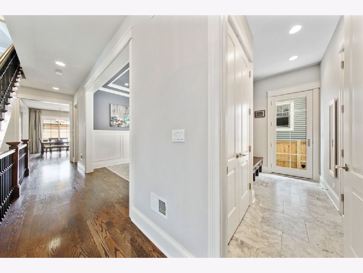
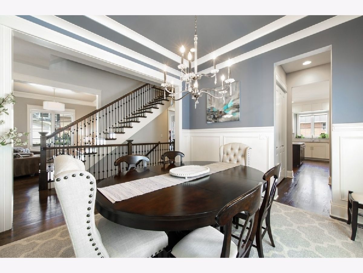
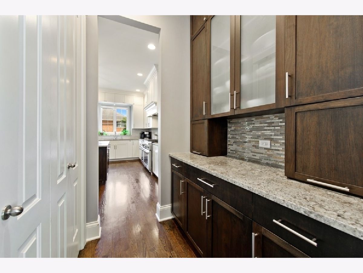
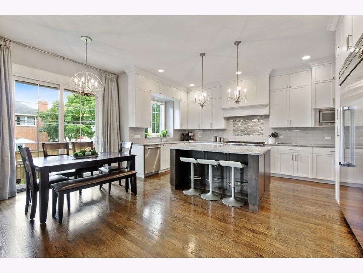
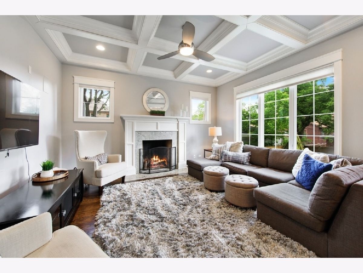
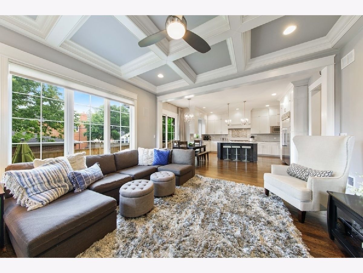
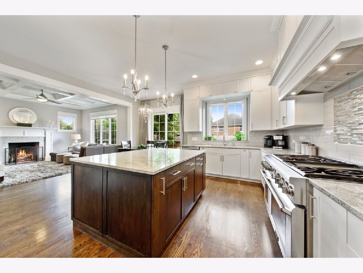
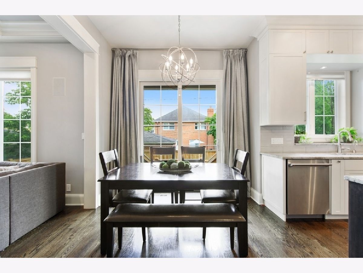
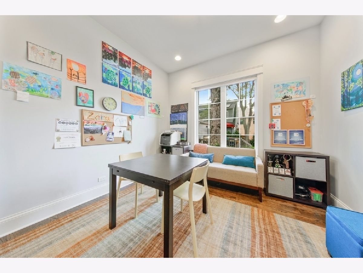
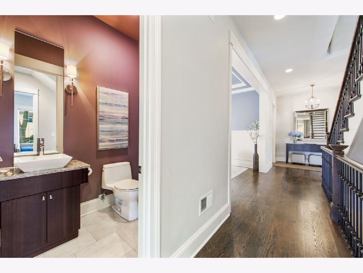
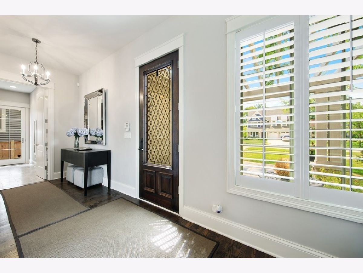
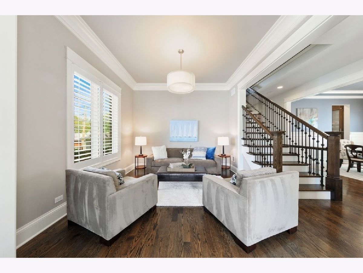
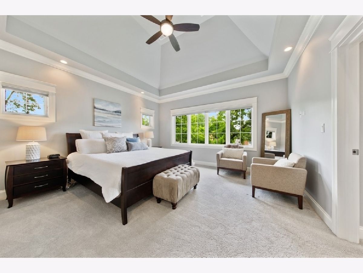
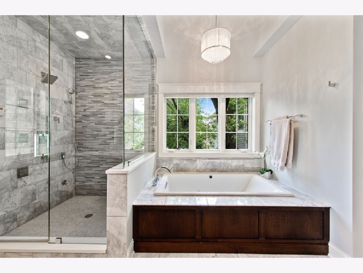
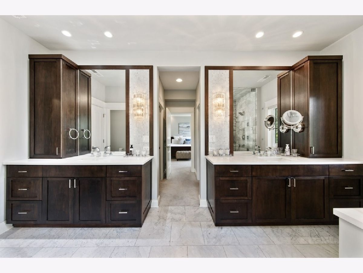
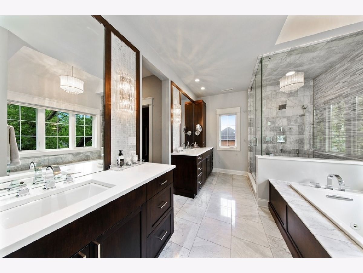
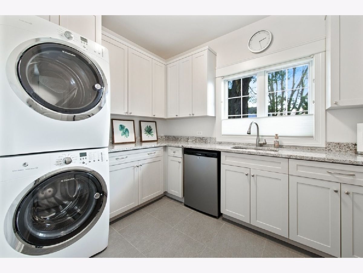
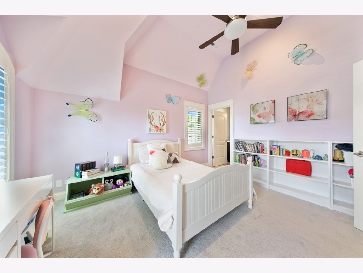
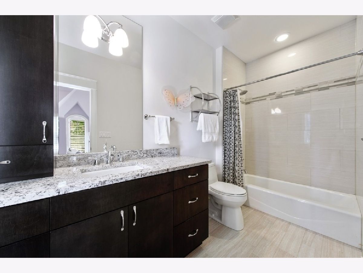
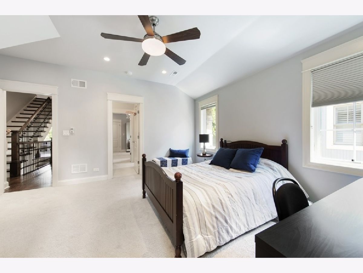
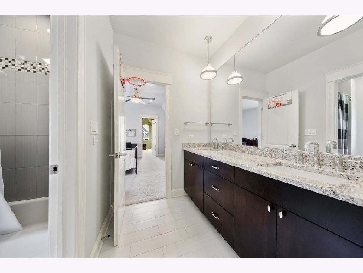
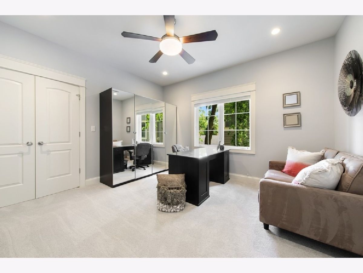
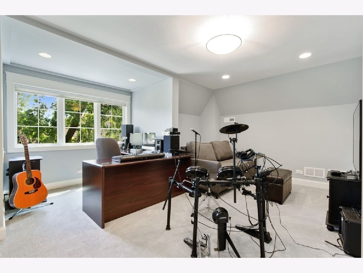
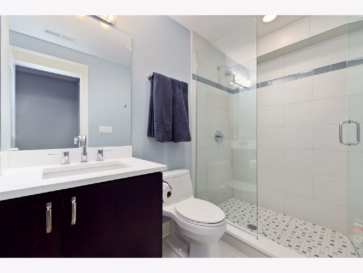
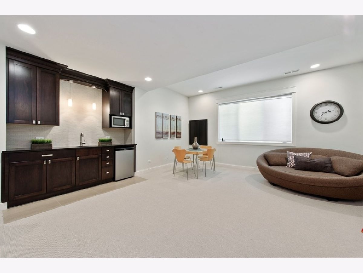
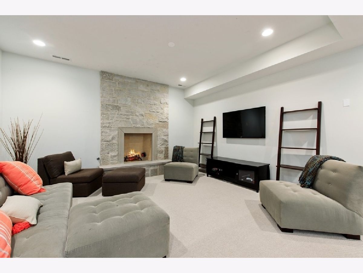
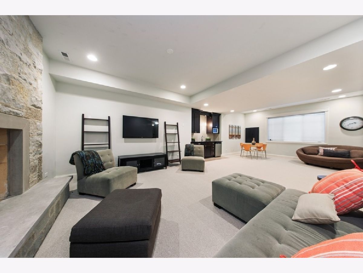
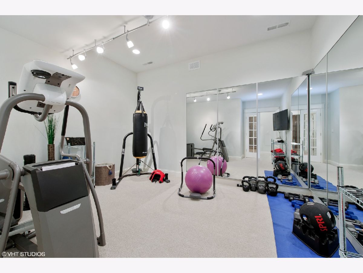
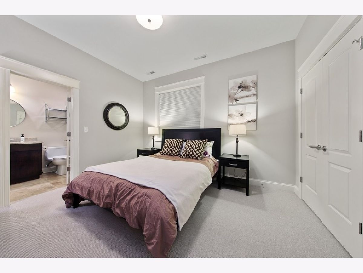
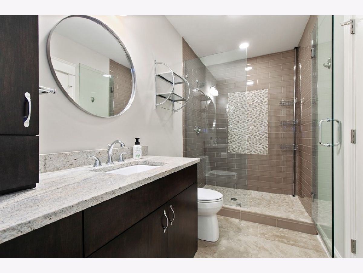
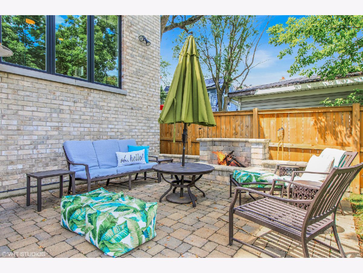
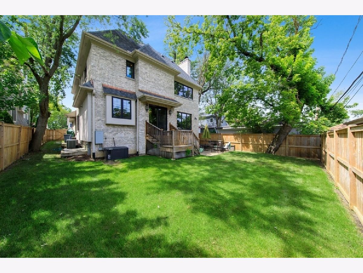
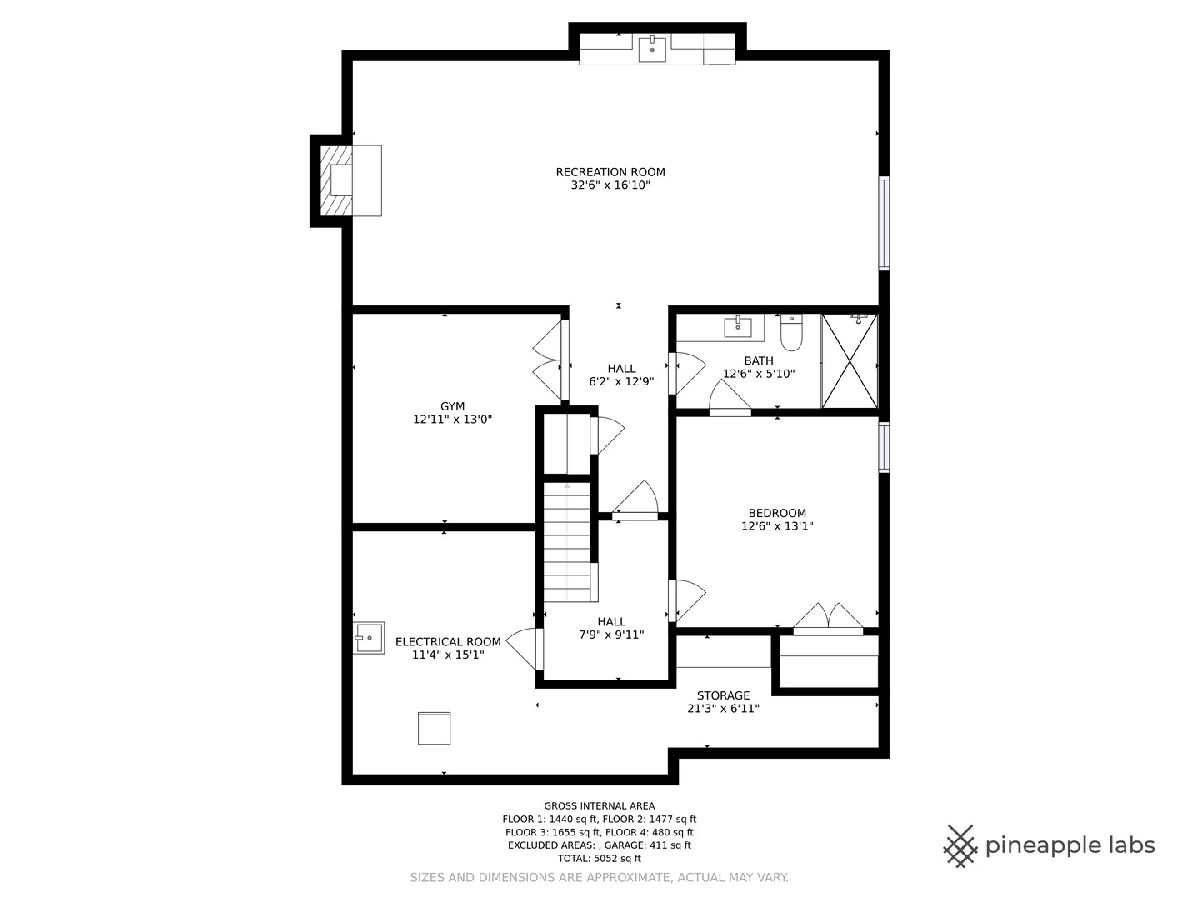
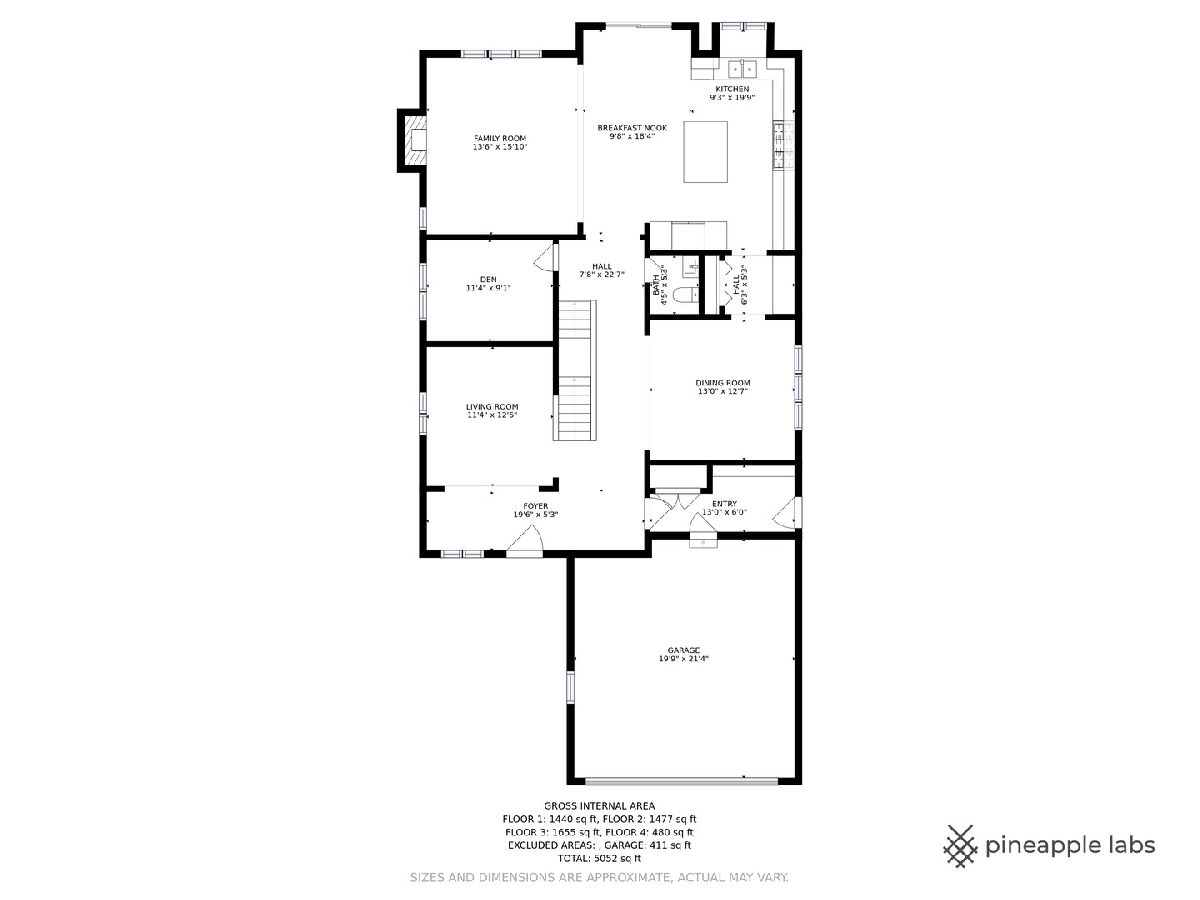
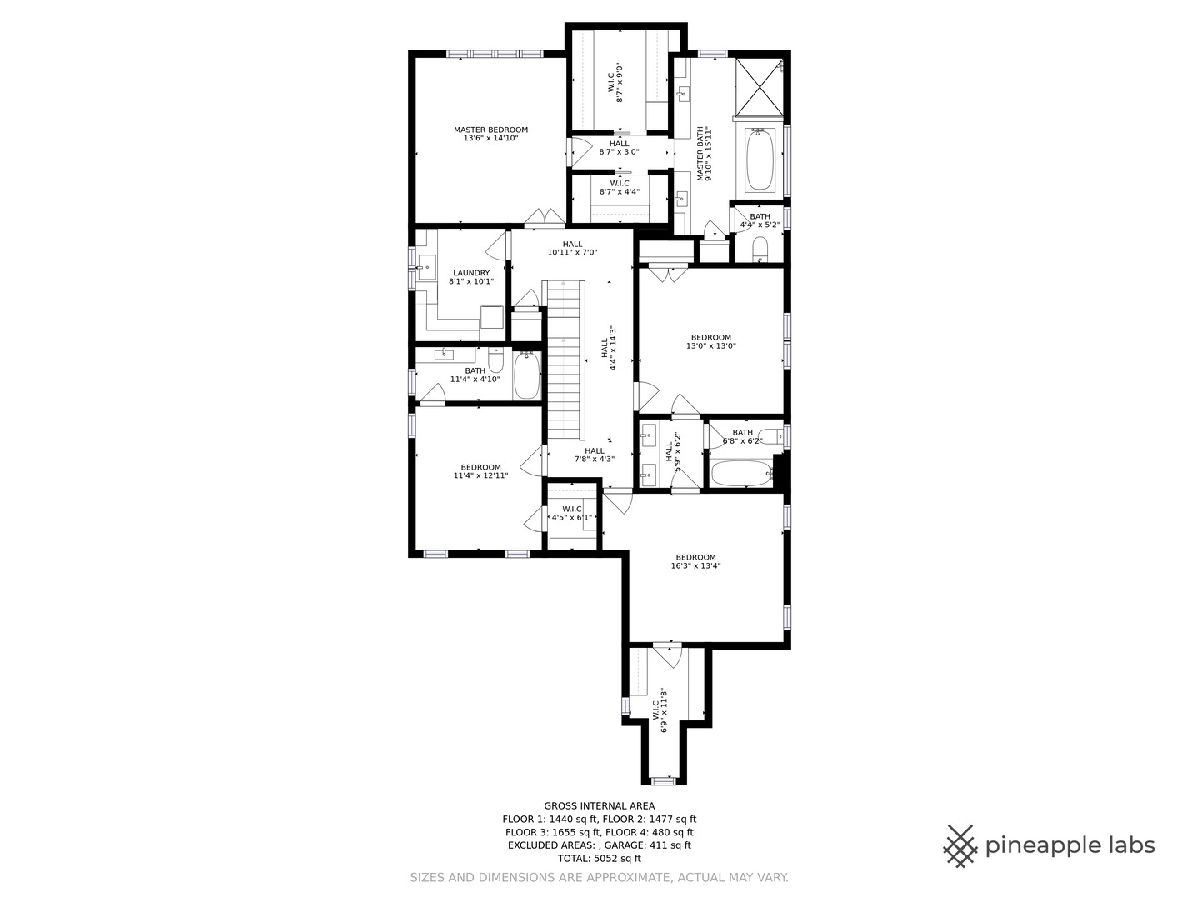
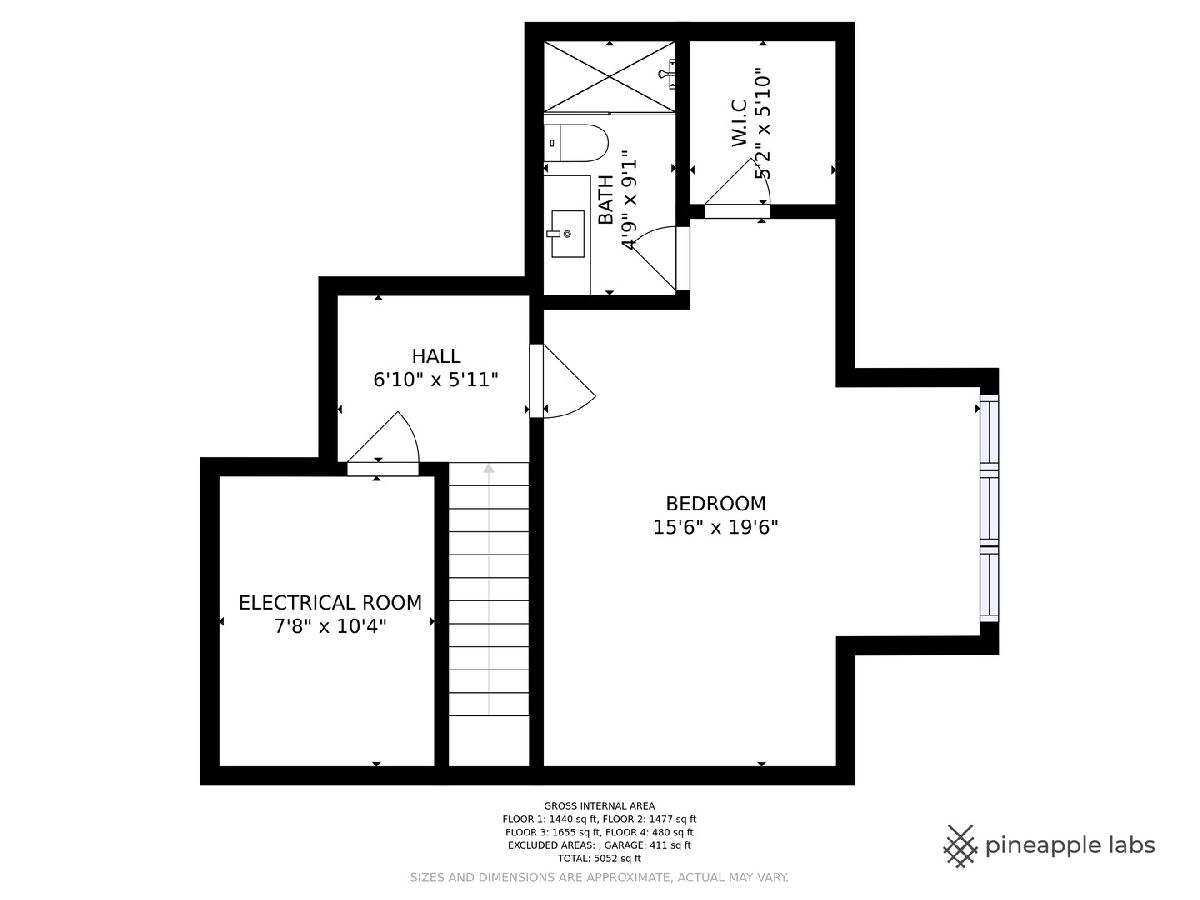
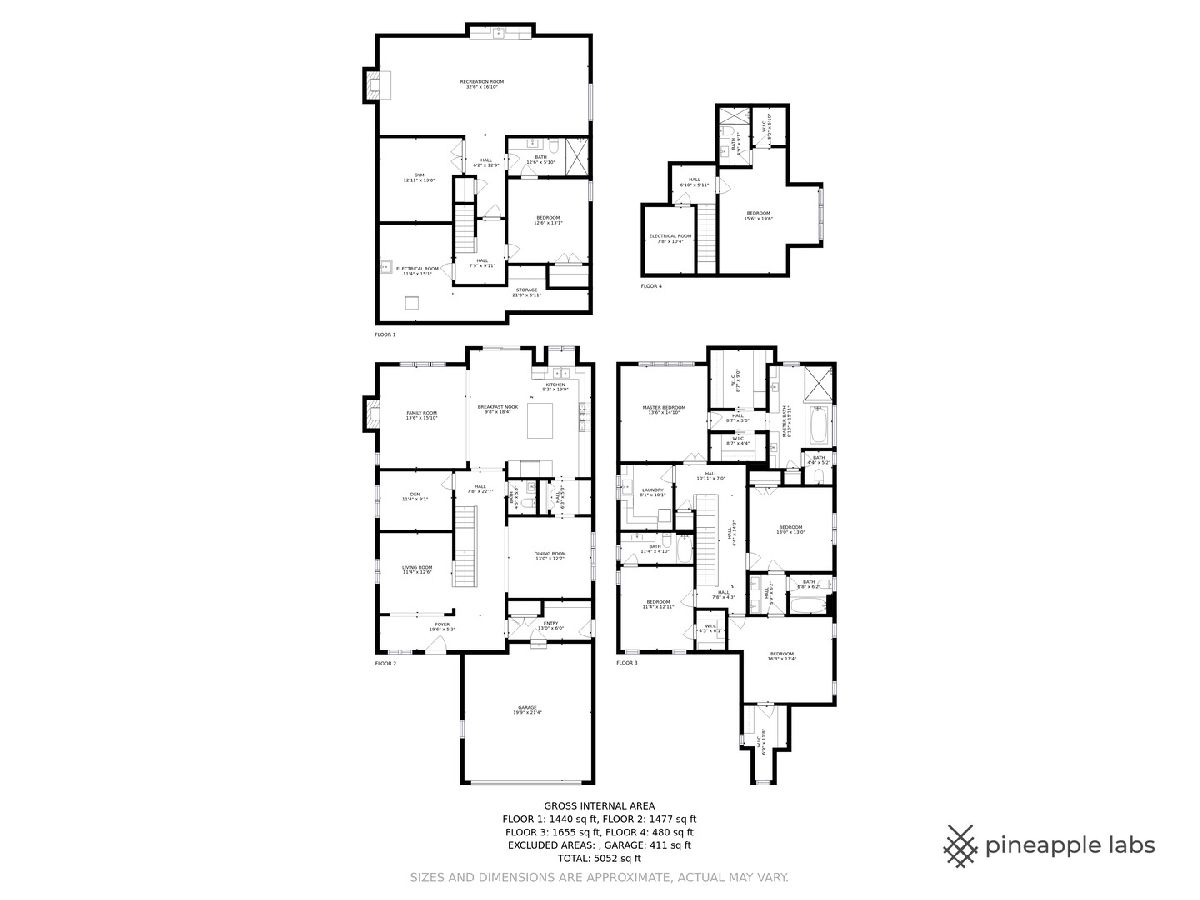
Room Specifics
Total Bedrooms: 6
Bedrooms Above Ground: 6
Bedrooms Below Ground: 0
Dimensions: —
Floor Type: Carpet
Dimensions: —
Floor Type: Carpet
Dimensions: —
Floor Type: Hardwood
Dimensions: —
Floor Type: —
Dimensions: —
Floor Type: —
Full Bathrooms: 6
Bathroom Amenities: Whirlpool,Separate Shower,Steam Shower,Double Sink,Full Body Spray Shower
Bathroom in Basement: 1
Rooms: Bedroom 6,Recreation Room,Exercise Room,Den,Breakfast Room,Foyer,Bedroom 5,Mud Room
Basement Description: Finished
Other Specifics
| 2 | |
| Concrete Perimeter | |
| Concrete | |
| Brick Paver Patio | |
| Fenced Yard,Mature Trees | |
| 50X135 | |
| — | |
| Full | |
| Bar-Wet, Hardwood Floors, Second Floor Laundry | |
| Double Oven, Range, Microwave, Dishwasher, Refrigerator, High End Refrigerator, Washer, Dryer, Disposal, Stainless Steel Appliance(s), Range Hood | |
| Not in DB | |
| Curbs, Sidewalks, Street Lights, Street Paved | |
| — | |
| — | |
| Wood Burning, Gas Starter |
Tax History
| Year | Property Taxes |
|---|---|
| 2021 | $19,705 |
Contact Agent
Nearby Similar Homes
Nearby Sold Comparables
Contact Agent
Listing Provided By
@properties


