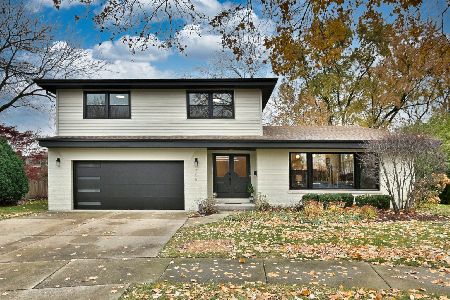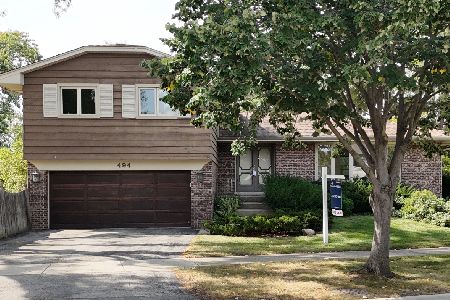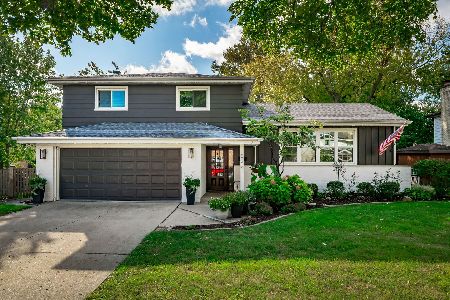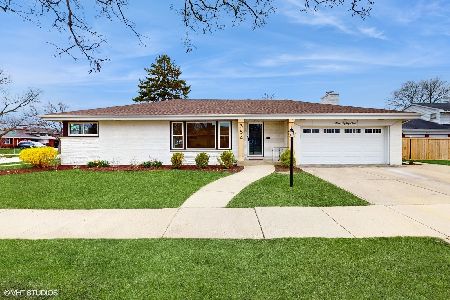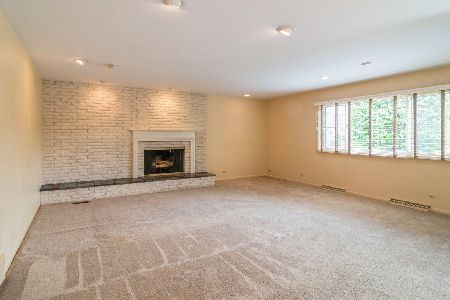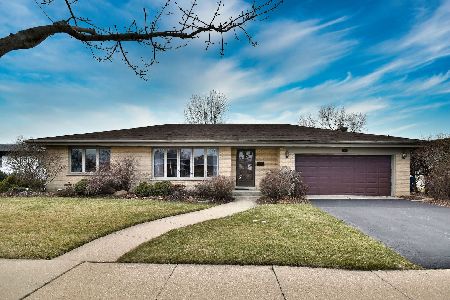384 Aberdeen Court, Elmhurst, Illinois 60126
$546,000
|
Sold
|
|
| Status: | Closed |
| Sqft: | 1,725 |
| Cost/Sqft: | $347 |
| Beds: | 3 |
| Baths: | 3 |
| Year Built: | 1969 |
| Property Taxes: | $8,349 |
| Days On Market: | 581 |
| Lot Size: | 0,00 |
Description
Nestled within the tranquility of a cul-de-sac, this expansive custom built MacDougal brick ranch has been meticulously maintained. The living and dining areas are spacious and light filled. Discover the comfort of three bedrooms and two and a half baths, where the primary bedroom boasts double closets and an ensuite bath, while the second and third bedrooms share a generously-sized bathroom with a dual vanity. The heart of the home, an eat-in kitchen adorned with modern appliances, including a double oven, and spacious pantry, invites culinary adventures. Unwind in the cozy family room, complete with a fireplace and seamless access to the lovely yard through an oversized slider door. The finished basement expands the living space by an impressive 1756 square feet, featuring a recreation room with wet bar, bathroom, laundry room, workshop, and ample storage. The attached two-car garage offers easy access to the home as well as access to additional storage in the attic. Outside, the extra-wide lot provides a picturesque backyard and a sizable side yard, perfect for outdoor enjoyment. Please note it is believed there are hardwood floors under the carpet in the living room, dining room and bedrooms. Elmhurst Schools: Jefferson Elementary, Bryan Middle School, and York High School. Close to Butterfield Park. Conveyed with the sale: basement refrigerator, garage freezer, and pool table with ping pong top. Please exclude dining room chandelier. Sprinkler system "as-is". Furnace, Humidifier and Water Heater (2024).
Property Specifics
| Single Family | |
| — | |
| — | |
| 1969 | |
| — | |
| — | |
| No | |
| — |
| — | |
| — | |
| — / Not Applicable | |
| — | |
| — | |
| — | |
| 12084150 | |
| 0613223014 |
Nearby Schools
| NAME: | DISTRICT: | DISTANCE: | |
|---|---|---|---|
|
Grade School
Jefferson Elementary School |
205 | — | |
|
Middle School
Bryan Middle School |
205 | Not in DB | |
|
High School
York Community High School |
205 | Not in DB | |
Property History
| DATE: | EVENT: | PRICE: | SOURCE: |
|---|---|---|---|
| 9 Aug, 2024 | Sold | $546,000 | MRED MLS |
| 21 Jun, 2024 | Under contract | $599,000 | MRED MLS |
| 14 Jun, 2024 | Listed for sale | $599,000 | MRED MLS |
| 20 May, 2025 | Sold | $945,000 | MRED MLS |
| 28 Apr, 2025 | Under contract | $939,000 | MRED MLS |
| 23 Apr, 2025 | Listed for sale | $939,000 | MRED MLS |
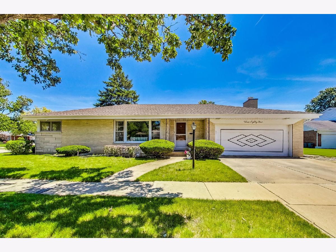
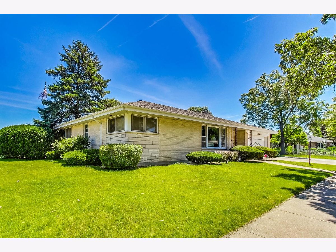
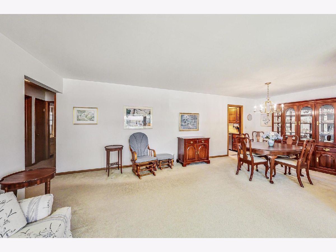
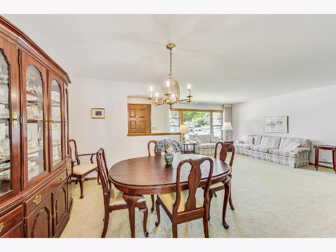
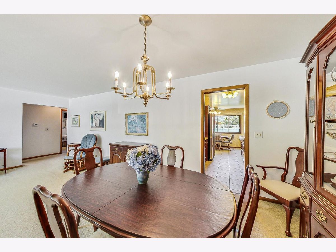
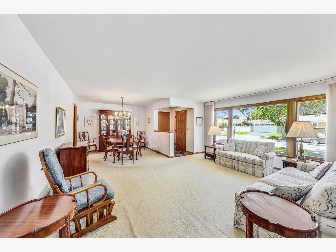
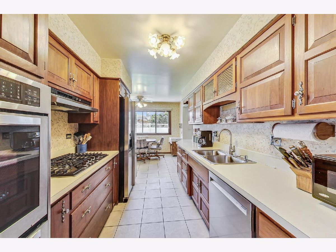
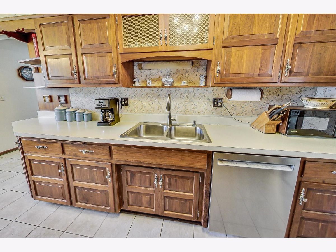
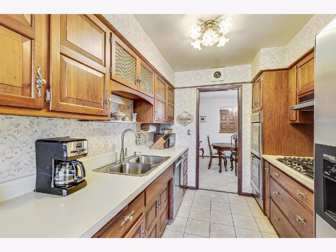
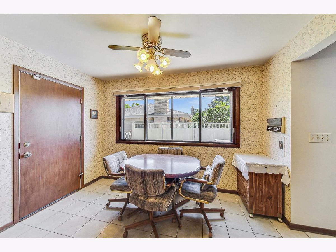
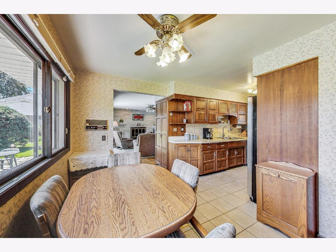
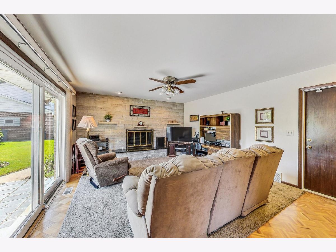
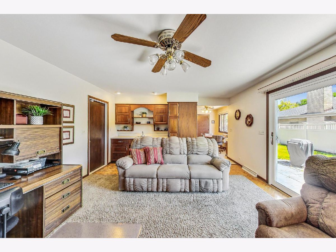
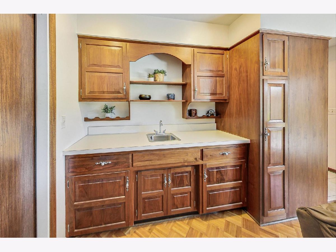
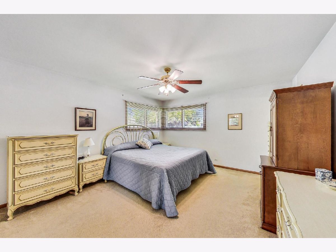
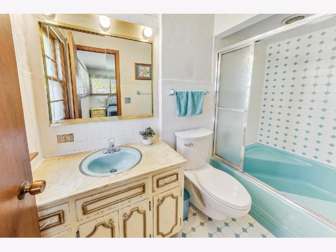
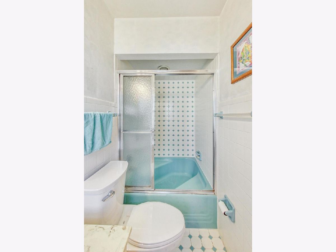
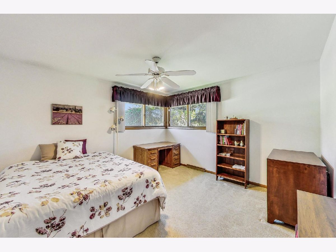
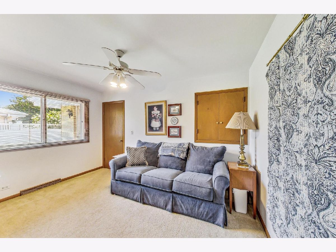
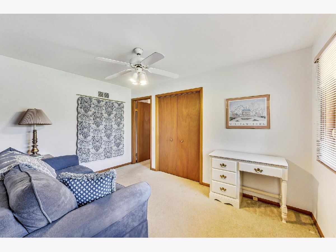
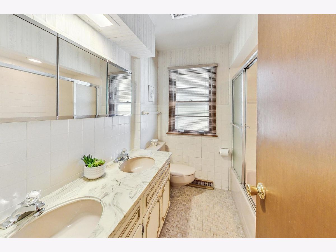
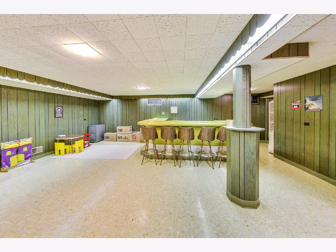
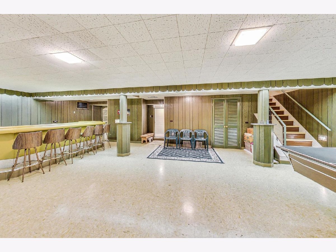
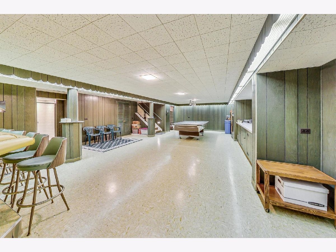
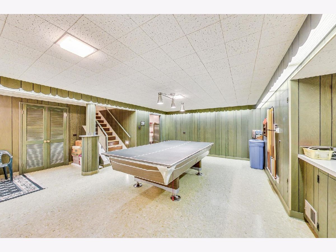
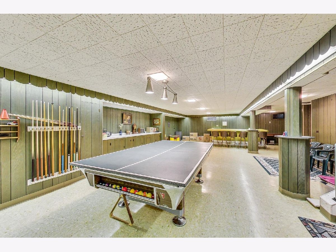
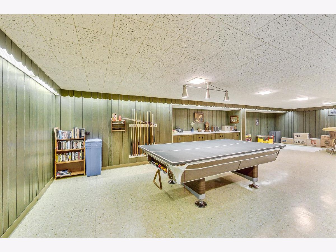
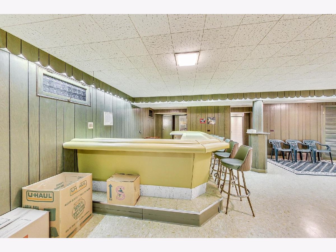
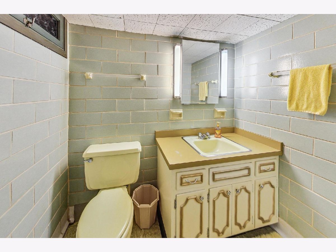
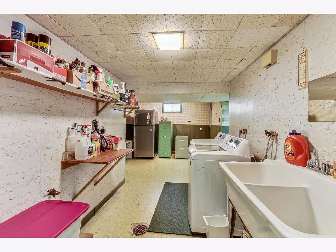
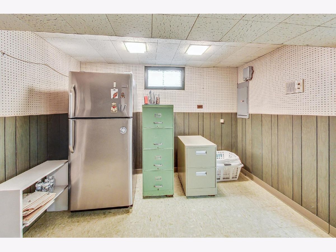
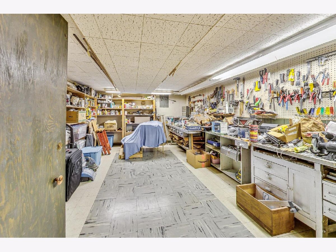
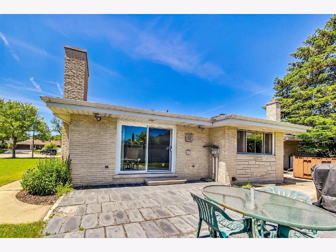
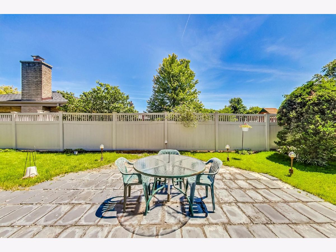
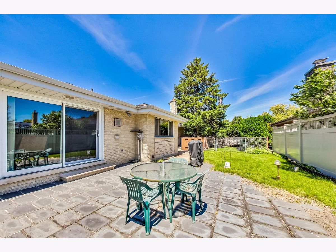
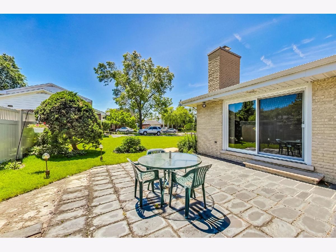
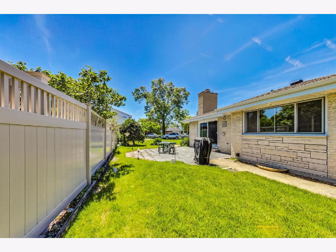
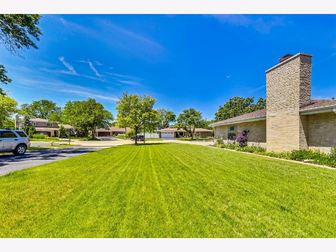
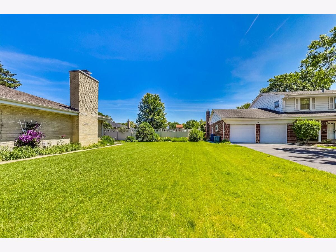
Room Specifics
Total Bedrooms: 3
Bedrooms Above Ground: 3
Bedrooms Below Ground: 0
Dimensions: —
Floor Type: —
Dimensions: —
Floor Type: —
Full Bathrooms: 3
Bathroom Amenities: —
Bathroom in Basement: 1
Rooms: —
Basement Description: Finished
Other Specifics
| 2 | |
| — | |
| Concrete | |
| — | |
| — | |
| 72X113 | |
| — | |
| — | |
| — | |
| — | |
| Not in DB | |
| — | |
| — | |
| — | |
| — |
Tax History
| Year | Property Taxes |
|---|---|
| 2024 | $8,349 |
Contact Agent
Nearby Similar Homes
Nearby Sold Comparables
Contact Agent
Listing Provided By
@properties Christie's International Real Estate


