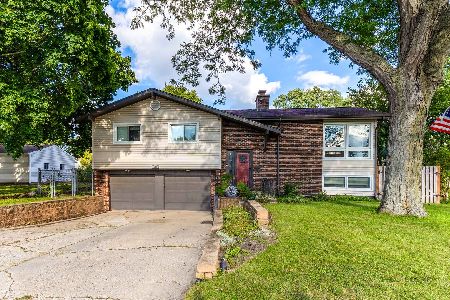384 Buckingham Drive, Crystal Lake, Illinois 60014
$237,000
|
Sold
|
|
| Status: | Closed |
| Sqft: | 2,552 |
| Cost/Sqft: | $92 |
| Beds: | 4 |
| Baths: | 2 |
| Year Built: | 1968 |
| Property Taxes: | $6,751 |
| Days On Market: | 2332 |
| Lot Size: | 0,22 |
Description
Nice! Fabulous Homestead with so much new! New kitchen with lots of cabinets & granite. Newer flooring throughout. Spacious living room is great for hanging out and there's a formal dining room! 3 good sized bedrooms upstairs and a beautiful, remodeled full bath! Downstairs is a huge family room that's great for kids, the guys, the girls or the whole family! There's also another bedroom an updated bath and plenty of storage. All appliances including washer and dryer and basement fridge stay. All new trim, ceiling fans, lots of new paint, new garage doors & openers. Roof is 5 years new, new AC & furnace! AND to top it all off, there's an awesome "she shed" in the back yard! It has huge windows, heat and electricity! The big garage has great shelving, too! This home is ready to go! Don't miss it! Taxes reflect non owner occupied, so would be over $600 less for owner occupied.
Property Specifics
| Single Family | |
| — | |
| Bi-Level | |
| 1968 | |
| Full,English | |
| HOMESTEAD | |
| No | |
| 0.22 |
| Mc Henry | |
| — | |
| — / Not Applicable | |
| None | |
| Public | |
| Public Sewer | |
| 10495459 | |
| 1908301005 |
Nearby Schools
| NAME: | DISTRICT: | DISTANCE: | |
|---|---|---|---|
|
Grade School
Coventry Elementary School |
47 | — | |
|
Middle School
Lundahl Middle School |
47 | Not in DB | |
|
High School
Crystal Lake South High School |
155 | Not in DB | |
Property History
| DATE: | EVENT: | PRICE: | SOURCE: |
|---|---|---|---|
| 26 Jun, 2013 | Sold | $135,000 | MRED MLS |
| 14 May, 2013 | Under contract | $147,000 | MRED MLS |
| 17 Apr, 2013 | Listed for sale | $147,000 | MRED MLS |
| 20 Nov, 2019 | Sold | $237,000 | MRED MLS |
| 21 Oct, 2019 | Under contract | $234,500 | MRED MLS |
| — | Last price change | $239,500 | MRED MLS |
| 30 Aug, 2019 | Listed for sale | $239,500 | MRED MLS |
Room Specifics
Total Bedrooms: 4
Bedrooms Above Ground: 4
Bedrooms Below Ground: 0
Dimensions: —
Floor Type: Wood Laminate
Dimensions: —
Floor Type: Wood Laminate
Dimensions: —
Floor Type: Wood Laminate
Full Bathrooms: 2
Bathroom Amenities: —
Bathroom in Basement: 1
Rooms: Office
Basement Description: Finished
Other Specifics
| 2 | |
| Concrete Perimeter | |
| Concrete | |
| Patio, Storms/Screens, Workshop | |
| Fenced Yard | |
| 42X56X119X72X68 | |
| Unfinished | |
| Full | |
| — | |
| Range, Microwave, Dishwasher, Refrigerator, Washer, Dryer, Disposal, Stainless Steel Appliance(s) | |
| Not in DB | |
| Water Rights, Sidewalks, Street Lights, Street Paved | |
| — | |
| — | |
| — |
Tax History
| Year | Property Taxes |
|---|---|
| 2013 | $5,142 |
| 2019 | $6,751 |
Contact Agent
Nearby Similar Homes
Nearby Sold Comparables
Contact Agent
Listing Provided By
RE/MAX Unlimited Northwest







