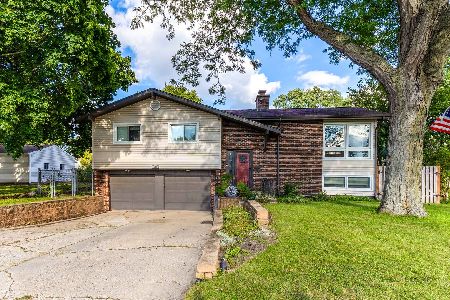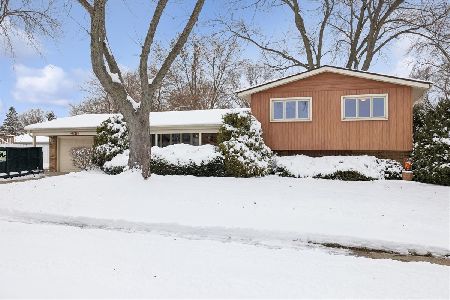400 Buckingham Drive, Crystal Lake, Illinois 60014
$148,500
|
Sold
|
|
| Status: | Closed |
| Sqft: | 1,540 |
| Cost/Sqft: | $97 |
| Beds: | 3 |
| Baths: | 2 |
| Year Built: | 1967 |
| Property Taxes: | $3,981 |
| Days On Market: | 3502 |
| Lot Size: | 0,27 |
Description
Put a little work into this Holiday tri level and you'll have an awesome home! Brand new siding and roof in '12, new circuit breaker box in '14. Walk in to the living room, where you will be able to enjoy all life brings along. The spacious eat in kitchen has extra cabinets on the wall by the garage so you have plenty of room to store things. 3 good sized bedrooms! The lower level has a big family room and another room that is presently a work shop/laundry room, but could be another bedroom, den, or whatever else you'd like! Full bath upstairs and 1/2 down. There's an easily accessed crawl space with shelves and lots more organized storage in the garage. There's even a heating element in the front gutter to keep ice dams away! All this sitting on a nice corner lot in a quiet area. The A/C and humidifier don't work, so seller is giving a $5,000 credit for that and whatever else you'd like. Bring paint and carpet and make this home yours! Sold as is.
Property Specifics
| Single Family | |
| — | |
| Tri-Level | |
| 1967 | |
| Partial | |
| HOLIDAY | |
| No | |
| 0.27 |
| Mc Henry | |
| Coventry | |
| 0 / Not Applicable | |
| None | |
| Public | |
| Public Sewer | |
| 09259629 | |
| 1908301003 |
Nearby Schools
| NAME: | DISTRICT: | DISTANCE: | |
|---|---|---|---|
|
Grade School
Coventry Elementary School |
47 | — | |
|
Middle School
Hannah Beardsley Middle School |
47 | Not in DB | |
|
High School
Crystal Lake South High School |
155 | Not in DB | |
Property History
| DATE: | EVENT: | PRICE: | SOURCE: |
|---|---|---|---|
| 10 Aug, 2016 | Sold | $148,500 | MRED MLS |
| 27 Jun, 2016 | Under contract | $149,500 | MRED MLS |
| 16 Jun, 2016 | Listed for sale | $149,500 | MRED MLS |
Room Specifics
Total Bedrooms: 3
Bedrooms Above Ground: 3
Bedrooms Below Ground: 0
Dimensions: —
Floor Type: Carpet
Dimensions: —
Floor Type: Carpet
Full Bathrooms: 2
Bathroom Amenities: —
Bathroom in Basement: 1
Rooms: Eating Area
Basement Description: Finished
Other Specifics
| 1 | |
| Concrete Perimeter | |
| Concrete | |
| Patio, Storms/Screens | |
| Corner Lot | |
| 18X15X34X34X34X101X60X106 | |
| Unfinished | |
| None | |
| — | |
| Range, Washer, Dryer | |
| Not in DB | |
| Water Rights, Sidewalks, Street Lights, Street Paved | |
| — | |
| — | |
| — |
Tax History
| Year | Property Taxes |
|---|---|
| 2016 | $3,981 |
Contact Agent
Nearby Similar Homes
Nearby Sold Comparables
Contact Agent
Listing Provided By
RE/MAX Unlimited Northwest








