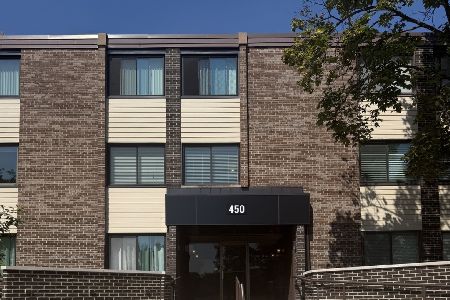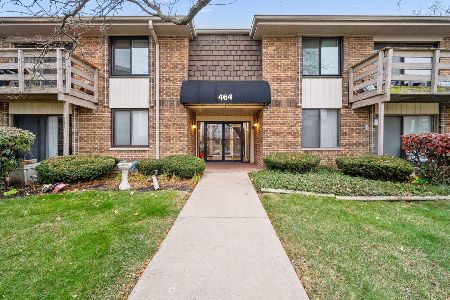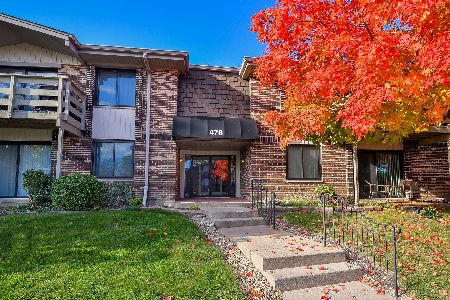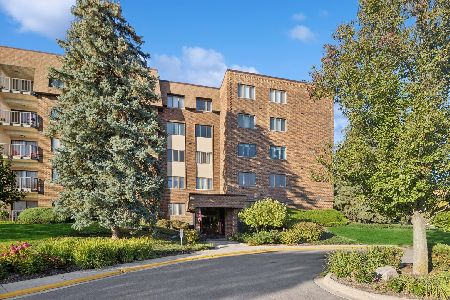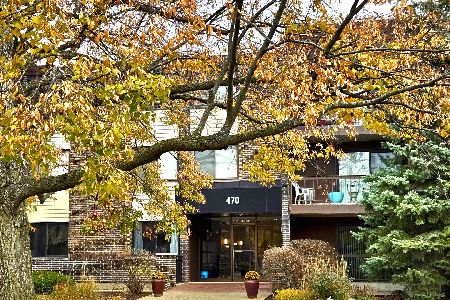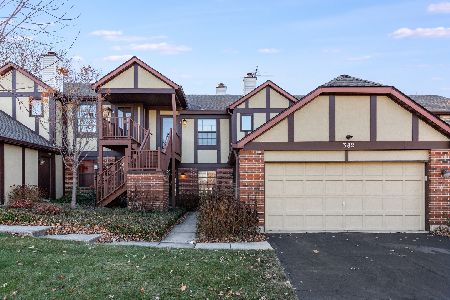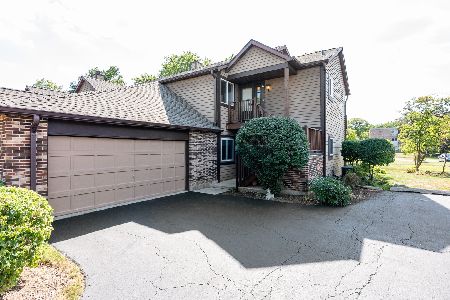384 Sandhurst Circle, Glen Ellyn, Illinois 60137
$145,000
|
Sold
|
|
| Status: | Closed |
| Sqft: | 956 |
| Cost/Sqft: | $146 |
| Beds: | 2 |
| Baths: | 1 |
| Year Built: | 1984 |
| Property Taxes: | $2,999 |
| Days On Market: | 1876 |
| Lot Size: | 0,00 |
Description
Beautiful Butterfield Manor Subdivision. Second Floor Open concept as you walk into the spacious Dining and Living Room combo, noticing the solid hardwood floors as you enter the open floor-plan vaulted-ceiling living room/dining room. Fireplace facing the entire room. Newer light fixture in Living Room. A tiled flooring in the kitchen, white cabinets, and granite counter-topped kitchen is open to the living space for easy entertaining. The flow continues to the 5' x 26' balcony opening off of the living room. The view takes full advantage of the professionally landscaped grounds. You'll be proud to have guests join you grilling and chilling on the balcony overlooking this park-like setting. The master bedroom has flanking twin closets leading into the bathroom. Two under mounted sinks make getting ready together simple. New granite topped cabinets add a sophisticated touch to the room. The second bedroom or can be used an office is 11'x10'. The furnace, central air conditioning unit and the water heater (replaced in 2012) are easily accessible in a closet off of the kitchen. Washer and Dryer in the unit. Included one car garage space.
Property Specifics
| Condos/Townhomes | |
| 1 | |
| — | |
| 1984 | |
| None | |
| — | |
| No | |
| — |
| Du Page | |
| Butterfield Manor | |
| 244 / Monthly | |
| Water,Parking,Insurance,Exterior Maintenance,Lawn Care,Scavenger,Snow Removal | |
| Public | |
| Public Sewer | |
| 10915818 | |
| 0522422072 |
Nearby Schools
| NAME: | DISTRICT: | DISTANCE: | |
|---|---|---|---|
|
Grade School
Briar Glen Elementary School |
89 | — | |
|
Middle School
Glen Crest Middle School |
89 | Not in DB | |
|
High School
Glenbard South High School |
87 | Not in DB | |
Property History
| DATE: | EVENT: | PRICE: | SOURCE: |
|---|---|---|---|
| 11 Jun, 2016 | Under contract | $0 | MRED MLS |
| 1 Jun, 2016 | Listed for sale | $0 | MRED MLS |
| 30 Apr, 2018 | Sold | $147,000 | MRED MLS |
| 13 Apr, 2018 | Under contract | $147,000 | MRED MLS |
| 5 Apr, 2018 | Listed for sale | $147,000 | MRED MLS |
| 24 Nov, 2020 | Sold | $145,000 | MRED MLS |
| 26 Oct, 2020 | Under contract | $139,990 | MRED MLS |
| 23 Oct, 2020 | Listed for sale | $139,990 | MRED MLS |
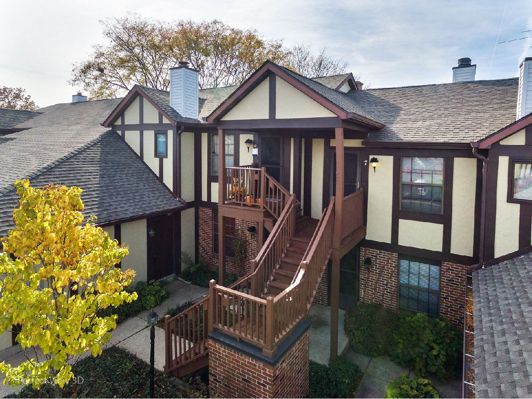
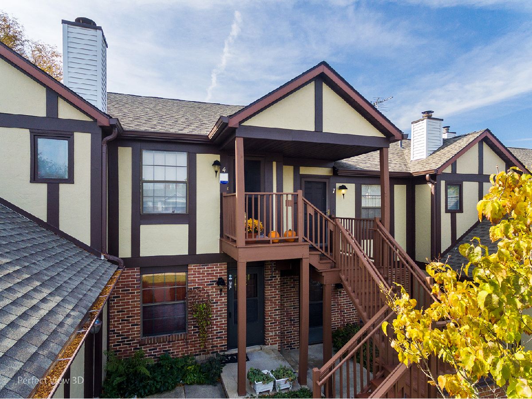
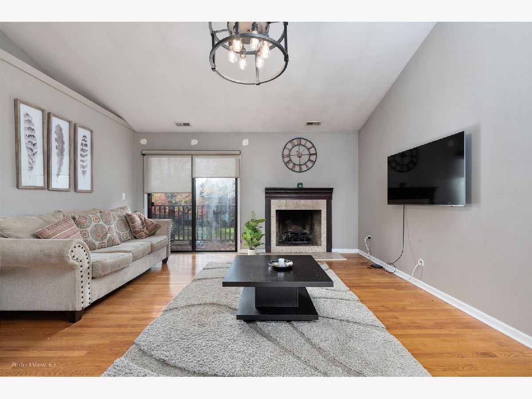
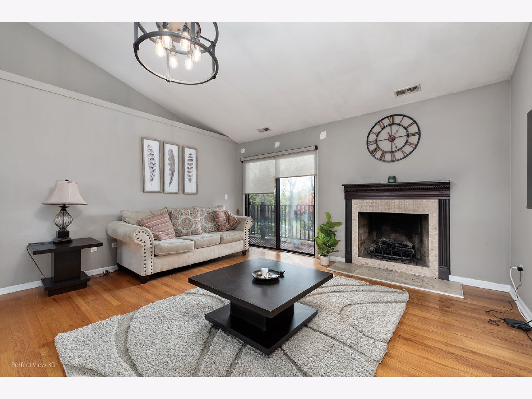
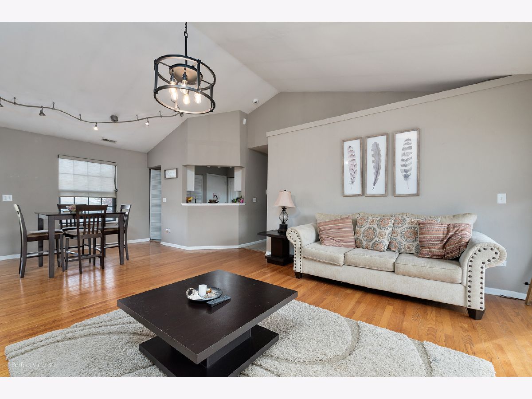
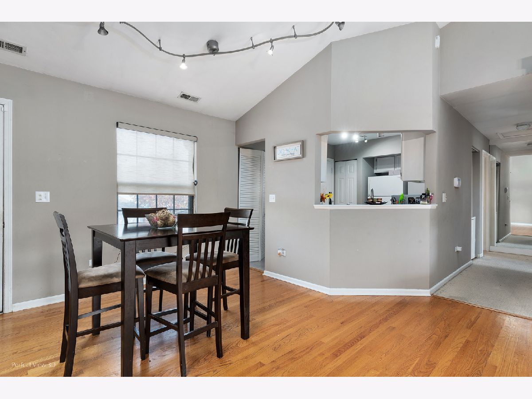
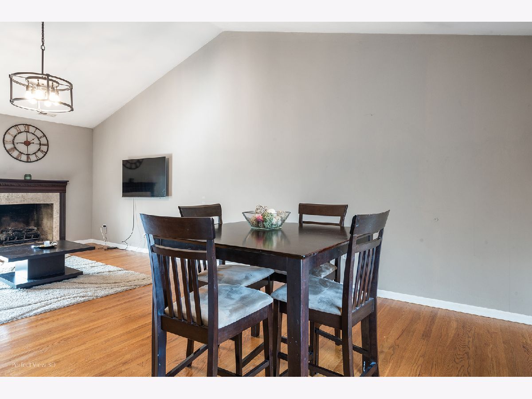
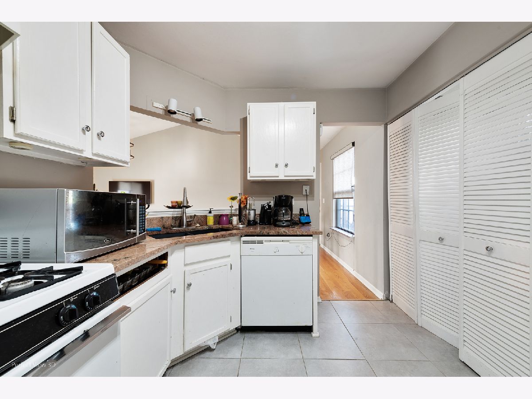
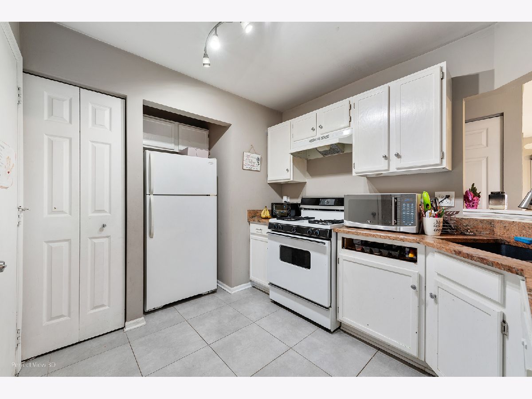
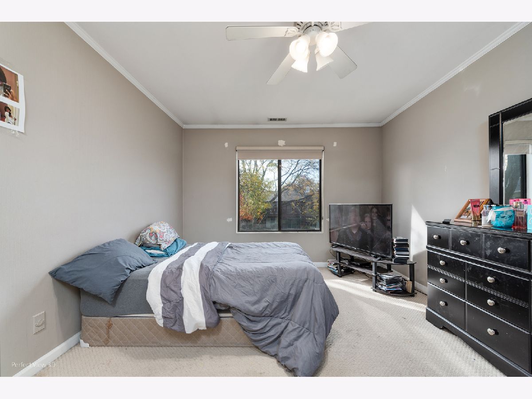
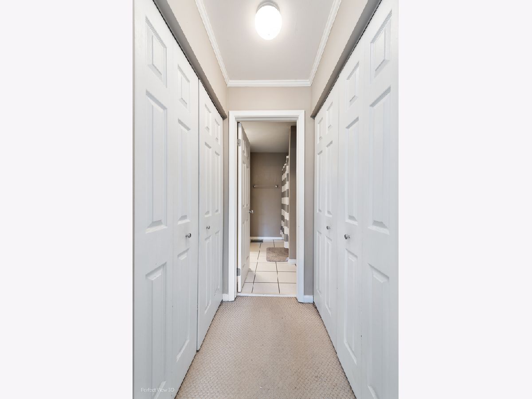
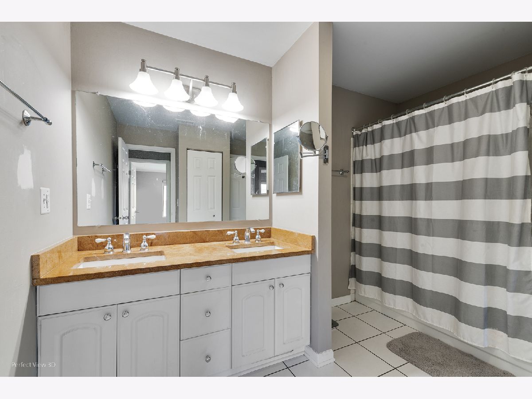
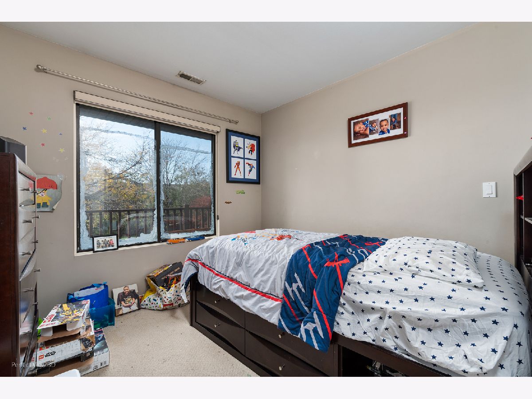
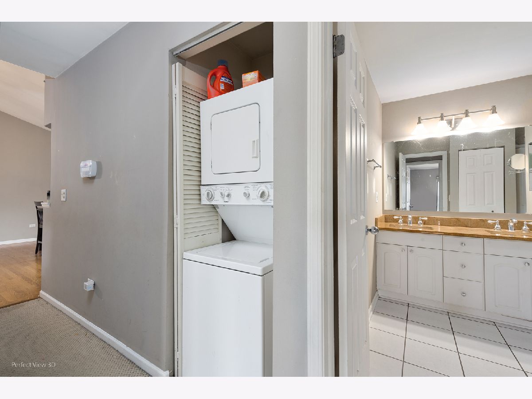
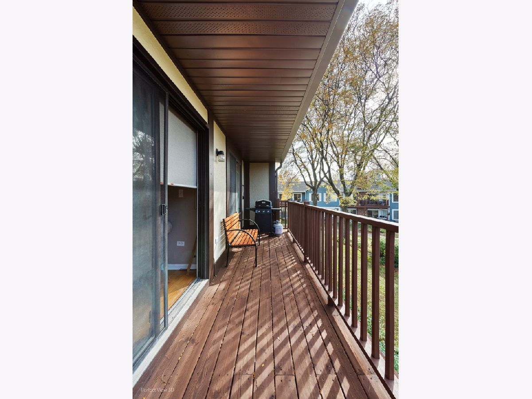
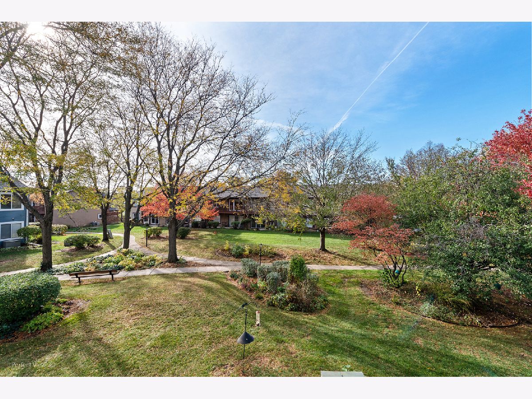
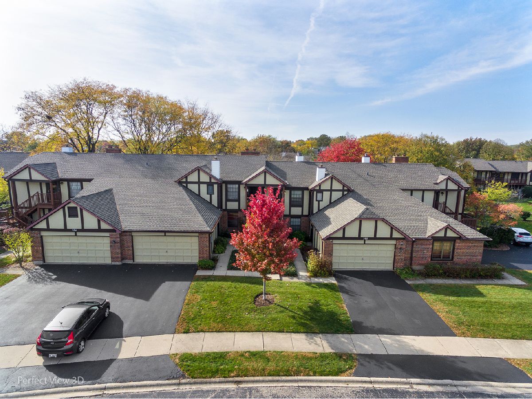
Room Specifics
Total Bedrooms: 2
Bedrooms Above Ground: 2
Bedrooms Below Ground: 0
Dimensions: —
Floor Type: Carpet
Full Bathrooms: 1
Bathroom Amenities: Double Sink
Bathroom in Basement: 0
Rooms: Balcony/Porch/Lanai
Basement Description: None
Other Specifics
| 1 | |
| Concrete Perimeter | |
| Asphalt | |
| Balcony | |
| Landscaped | |
| COMMON | |
| — | |
| — | |
| Vaulted/Cathedral Ceilings, Hardwood Floors, Laundry Hook-Up in Unit, Storage, Drapes/Blinds | |
| Range, Dishwasher, Refrigerator, Washer, Dryer, Disposal, Range Hood | |
| Not in DB | |
| — | |
| — | |
| Patio, Private Laundry Hkup | |
| Gas Log |
Tax History
| Year | Property Taxes |
|---|---|
| 2018 | $2,609 |
| 2020 | $2,999 |
Contact Agent
Nearby Similar Homes
Nearby Sold Comparables
Contact Agent
Listing Provided By
Real People Realty, Inc.


