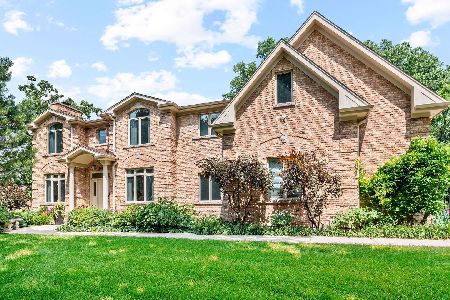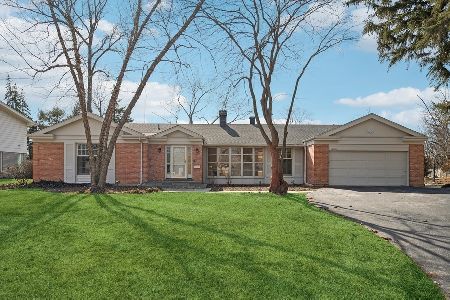384 Seven Pines Circle, Highland Park, Illinois 60035
$615,000
|
Sold
|
|
| Status: | Closed |
| Sqft: | 2,711 |
| Cost/Sqft: | $231 |
| Beds: | 4 |
| Baths: | 4 |
| Year Built: | 1962 |
| Property Taxes: | $13,657 |
| Days On Market: | 1610 |
| Lot Size: | 0,49 |
Description
Greta Lederer mid-century modern 5 bedroom, 4 bath home set on a 1/2 acre with the most AMAZING backyard that includes in-ground pool, deck and pool house! Beautiful slate entry opens to large living and dining room with high ceilings and hardwood floors. Large eat-in kitchen with built-in slab cabinetry, Corian counters, stainless steel appliances and sun filled eat-in area that has access to huge deck. Lower level family room with built-in bar and newly renovated full bath and sliders with access to outdoor patio. Second floor features primary bedroom with organized closets and en-suite bath. 3 additional bedrooms share hall bath with double sinks. Basement has recreation room, guest bedroom, office, full bath, laundry and storage. An entertainer's dream with spacious professionally landscaped yard that boasts in-ground pool, deck with serving area, lower level patio and a pool house with storage and a full bath. Braeside School plus great location close to Fink Park, Deer Creek Racquet Club and highway access.
Property Specifics
| Single Family | |
| — | |
| Tri-Level | |
| 1962 | |
| Partial | |
| — | |
| No | |
| 0.49 |
| Lake | |
| — | |
| 0 / Not Applicable | |
| None | |
| Lake Michigan | |
| Public Sewer | |
| 11158221 | |
| 16353010370000 |
Nearby Schools
| NAME: | DISTRICT: | DISTANCE: | |
|---|---|---|---|
|
Grade School
Braeside Elementary School |
112 | — | |
|
Middle School
Edgewood Middle School |
112 | Not in DB | |
|
High School
Highland Park High School |
113 | Not in DB | |
Property History
| DATE: | EVENT: | PRICE: | SOURCE: |
|---|---|---|---|
| 17 Sep, 2021 | Sold | $615,000 | MRED MLS |
| 20 Jul, 2021 | Under contract | $625,000 | MRED MLS |
| 16 Jul, 2021 | Listed for sale | $625,000 | MRED MLS |
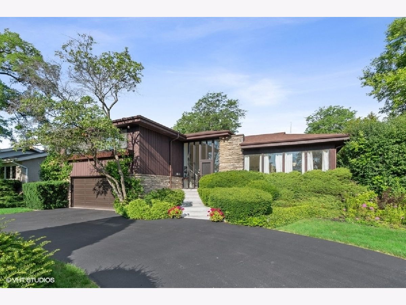
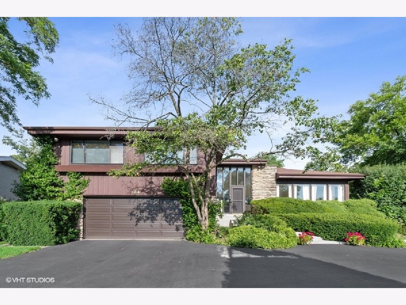
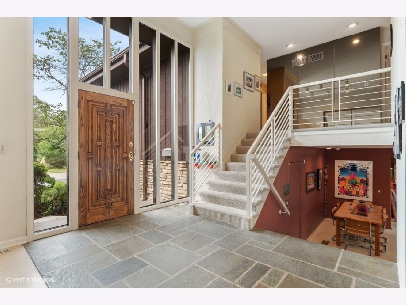
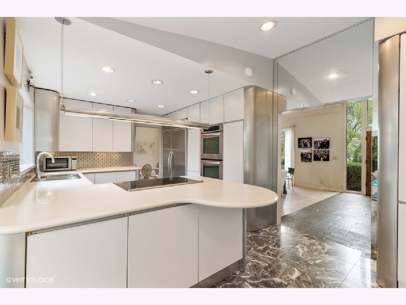
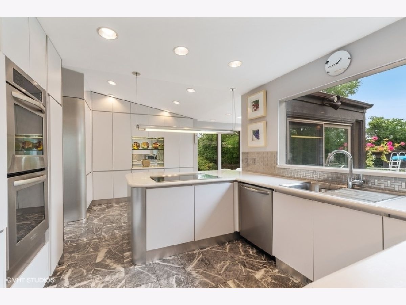
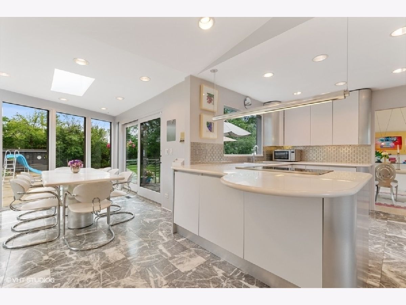
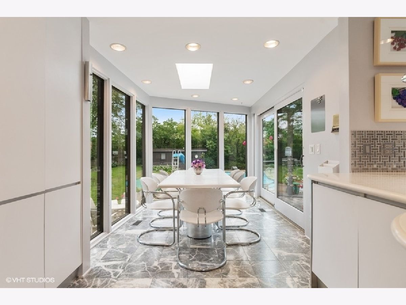
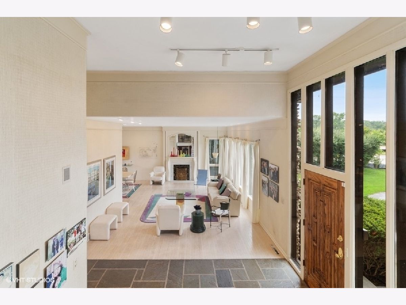
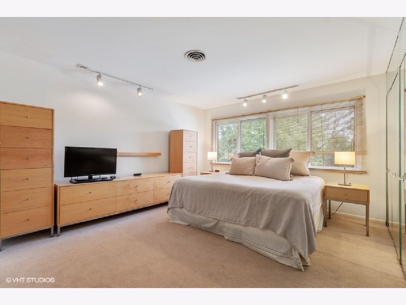
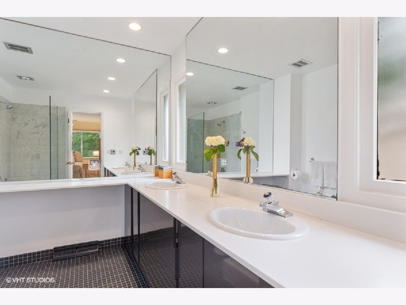
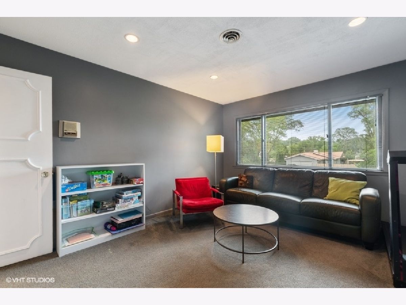
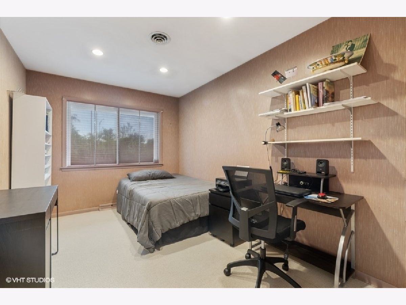
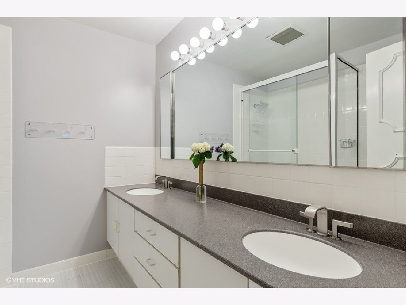
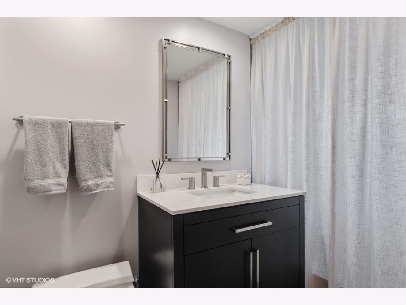
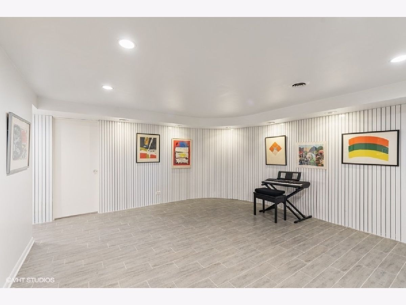
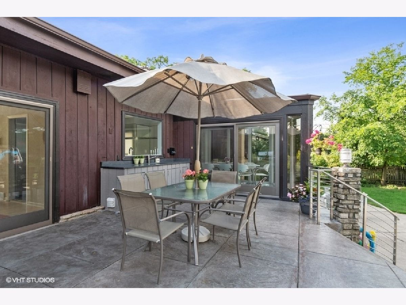
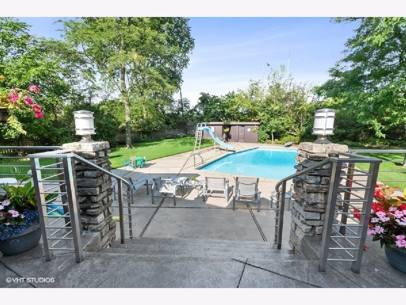
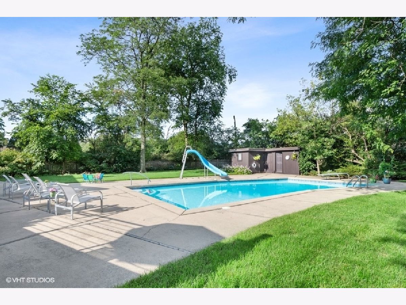
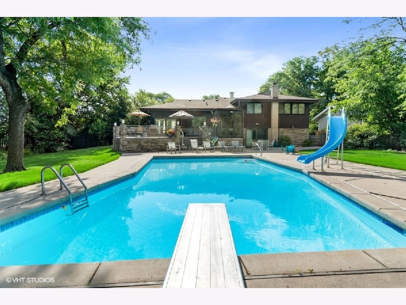
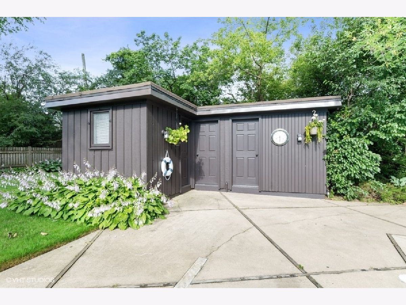
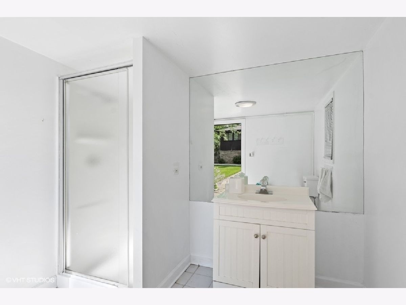
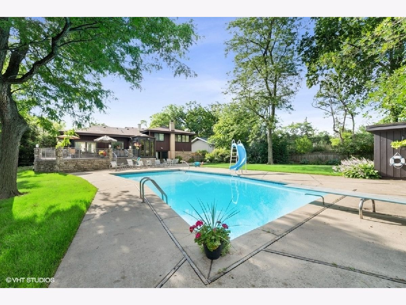
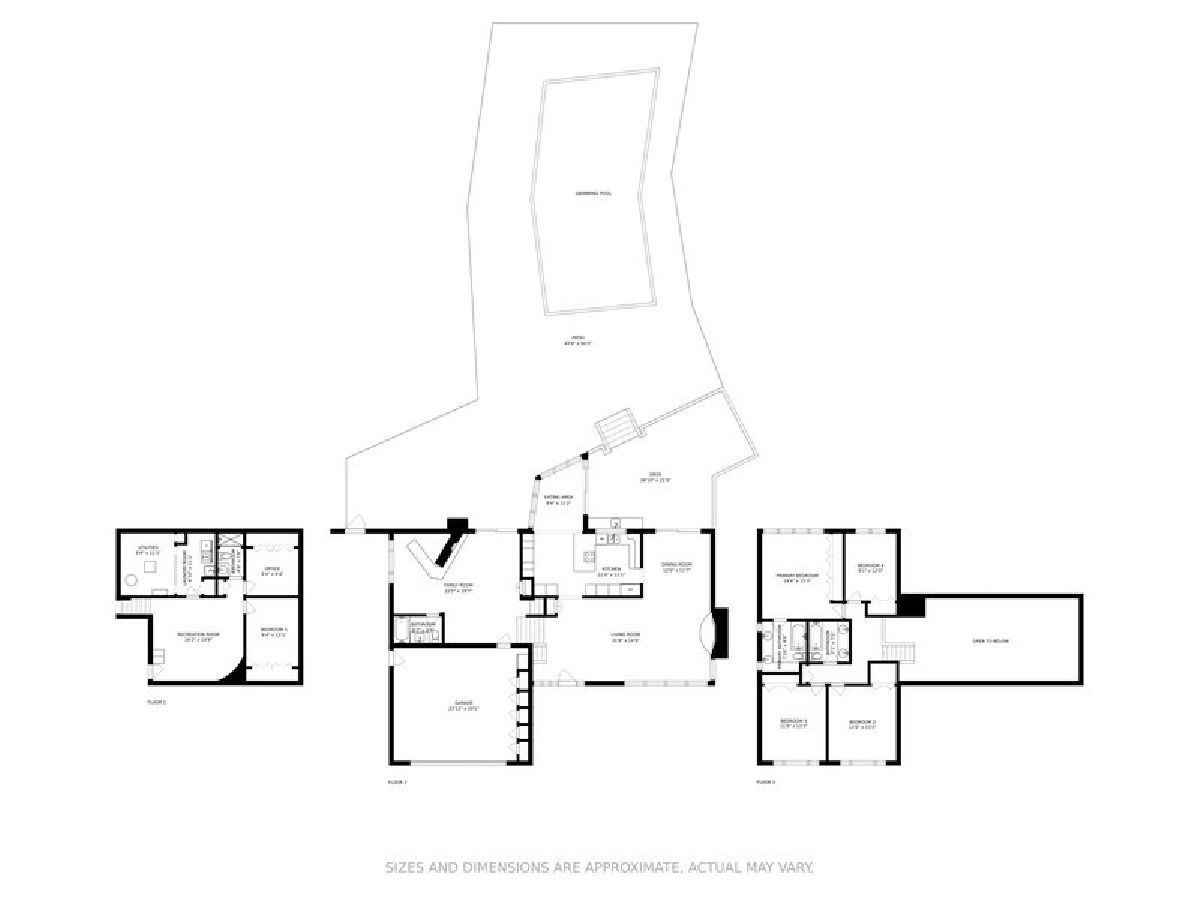
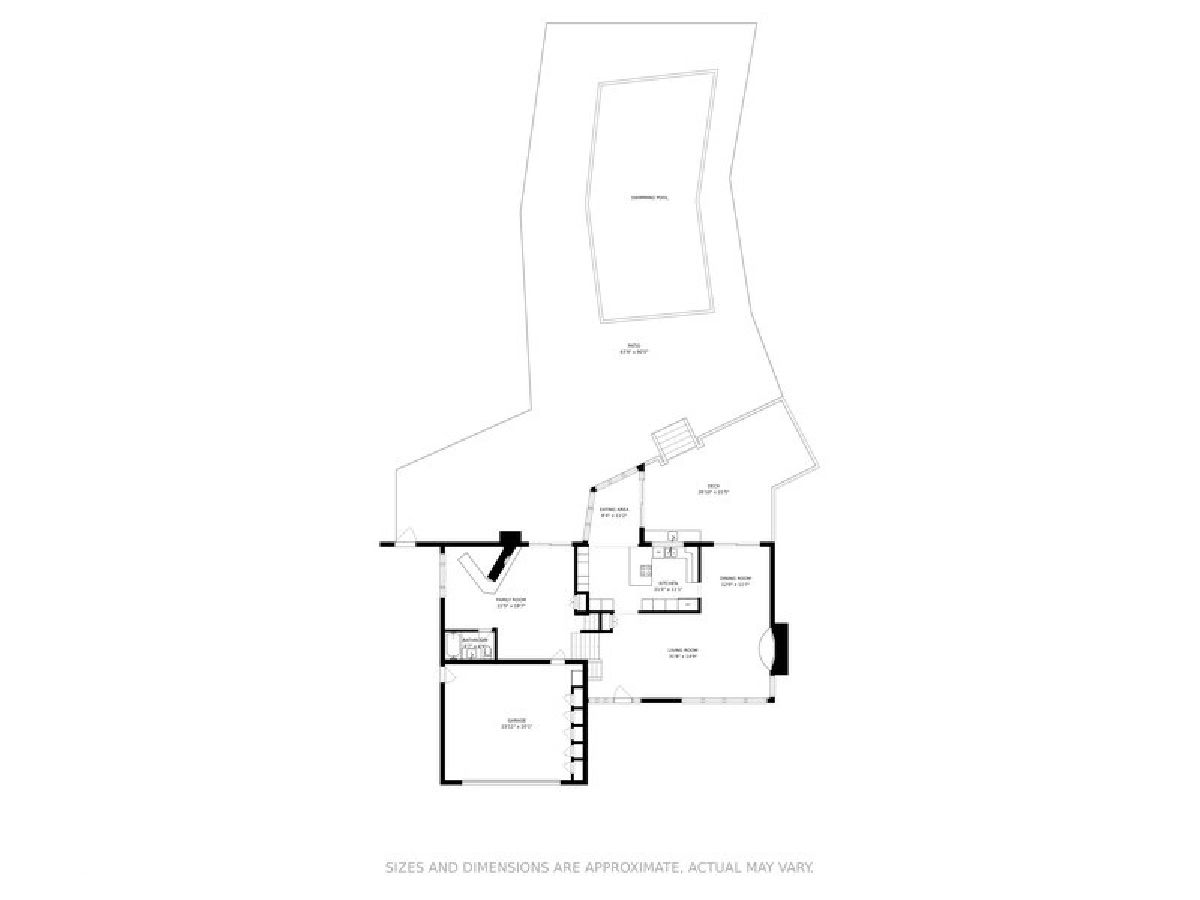
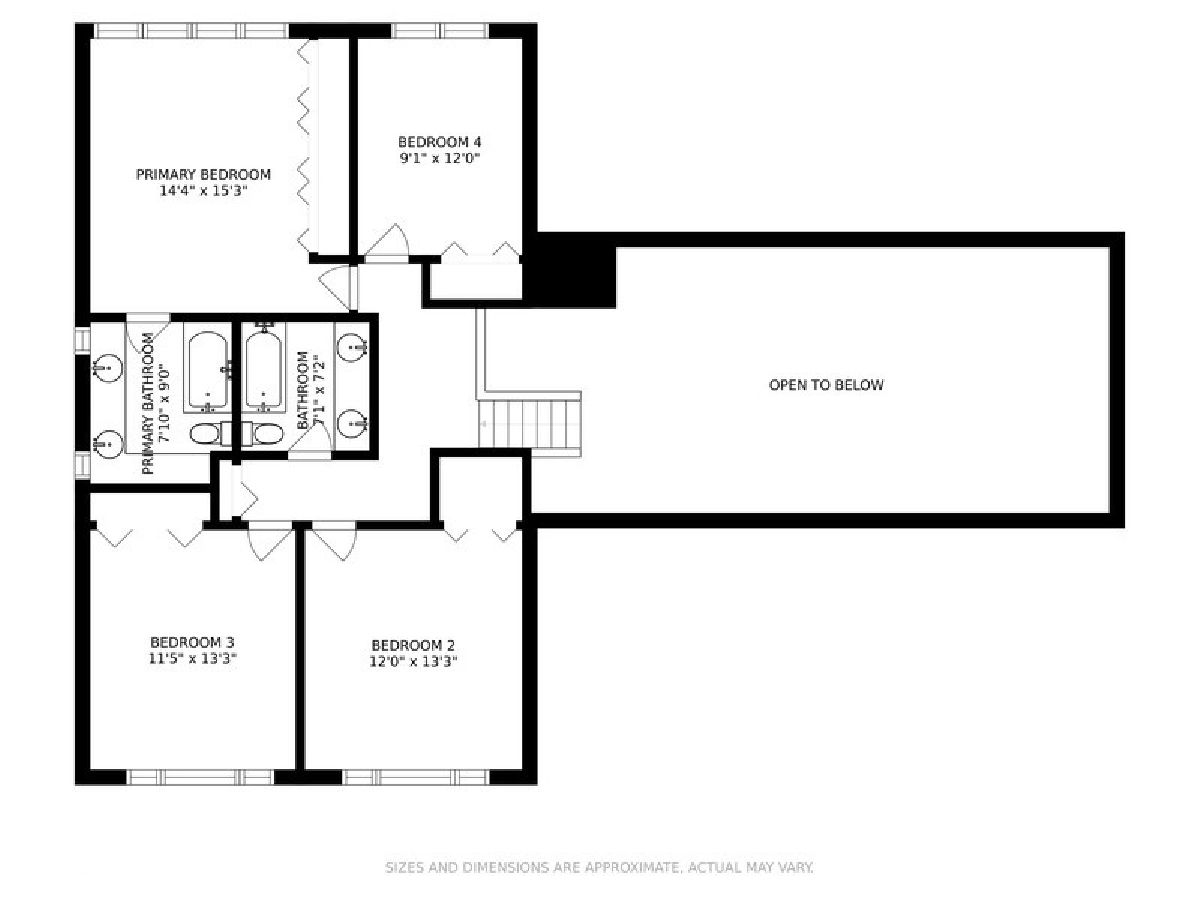
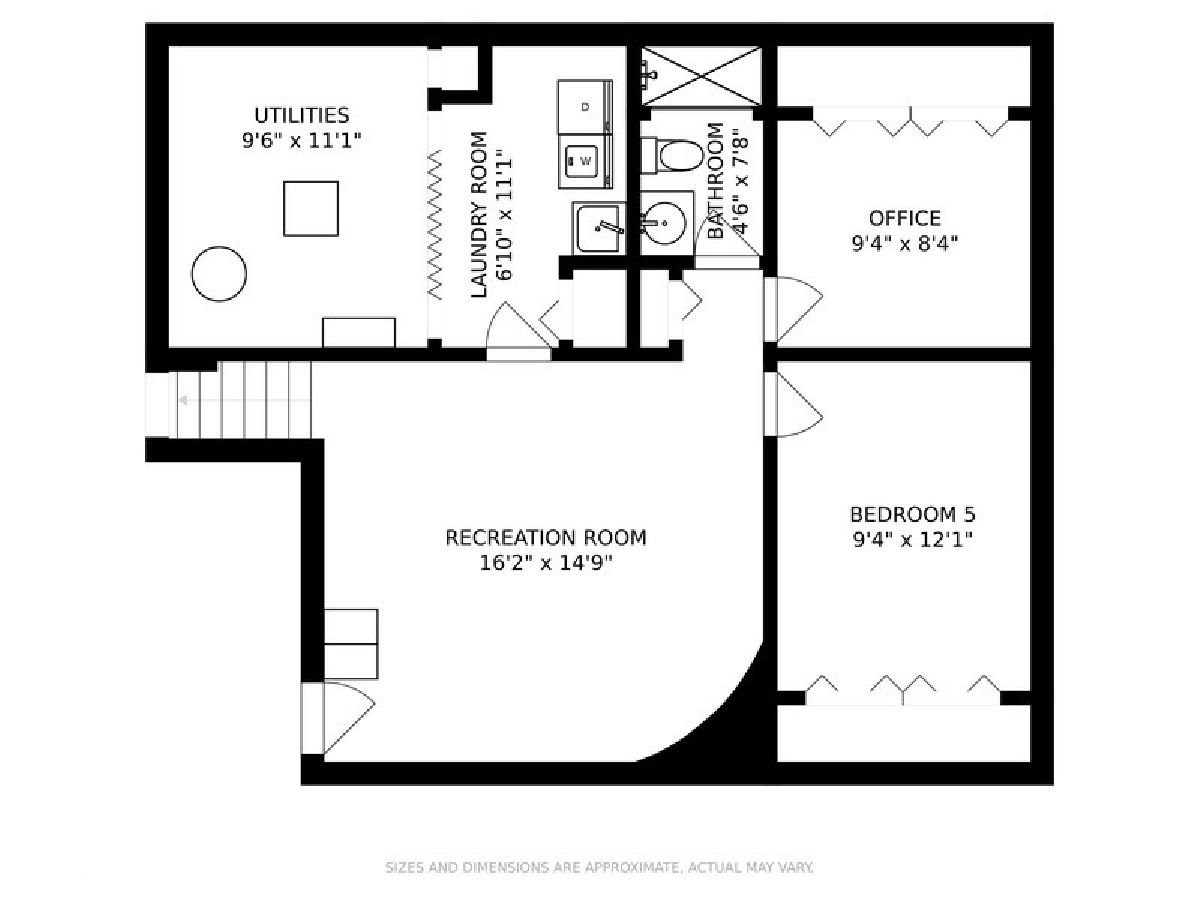
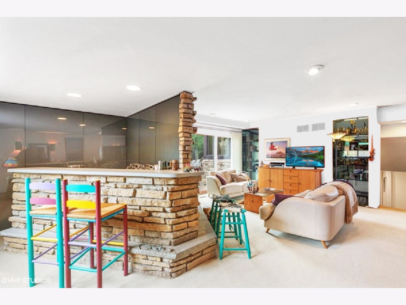
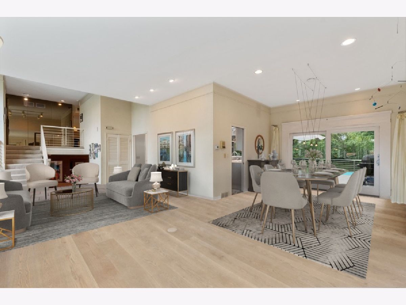
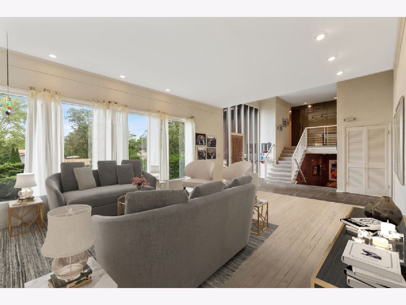
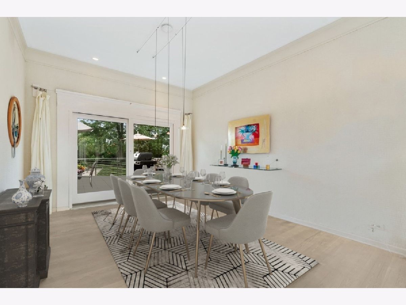
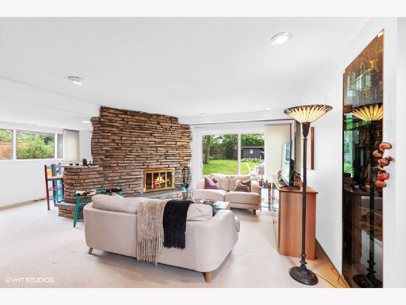
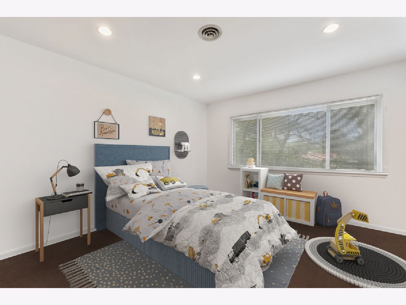
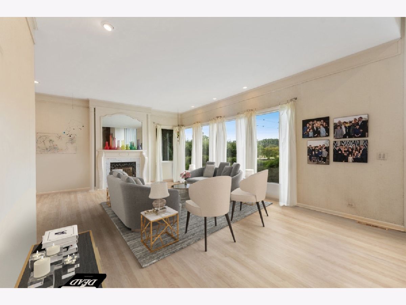
Room Specifics
Total Bedrooms: 5
Bedrooms Above Ground: 4
Bedrooms Below Ground: 1
Dimensions: —
Floor Type: Carpet
Dimensions: —
Floor Type: Carpet
Dimensions: —
Floor Type: Carpet
Dimensions: —
Floor Type: —
Full Bathrooms: 4
Bathroom Amenities: Double Sink
Bathroom in Basement: 1
Rooms: Eating Area,Bedroom 5,Office,Recreation Room
Basement Description: Finished
Other Specifics
| 2 | |
| Concrete Perimeter | |
| Asphalt | |
| Deck, Patio, In Ground Pool, Storms/Screens, Outdoor Grill | |
| Fenced Yard,Landscaped | |
| 86.5 X 35.2 X 165.4 X 14.2 | |
| — | |
| Full | |
| Vaulted/Cathedral Ceilings, Bar-Dry, Hardwood Floors | |
| Double Oven, Dishwasher, Refrigerator, Freezer, Washer, Dryer, Disposal, Stainless Steel Appliance(s), Cooktop | |
| Not in DB | |
| Park, Tennis Court(s), Curbs, Sidewalks, Street Lights, Street Paved | |
| — | |
| — | |
| Wood Burning |
Tax History
| Year | Property Taxes |
|---|---|
| 2021 | $13,657 |
Contact Agent
Nearby Sold Comparables
Contact Agent
Listing Provided By
@properties

