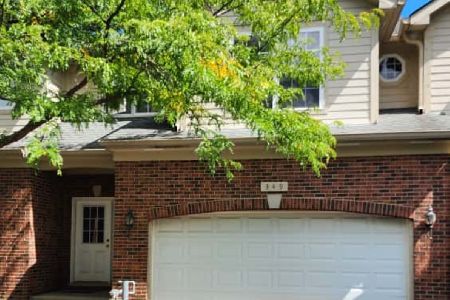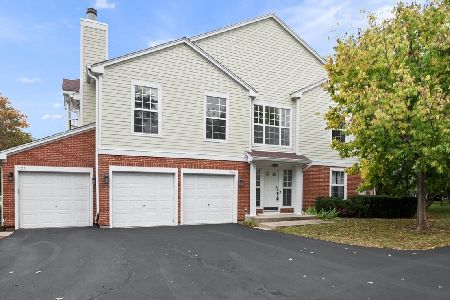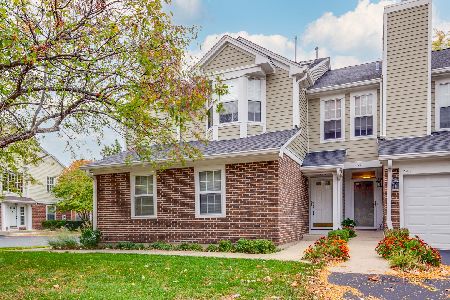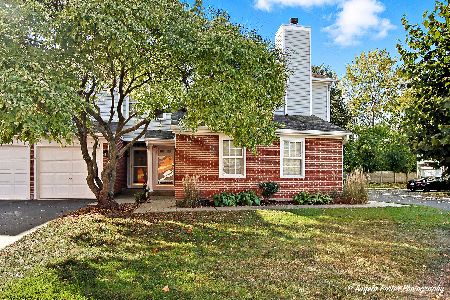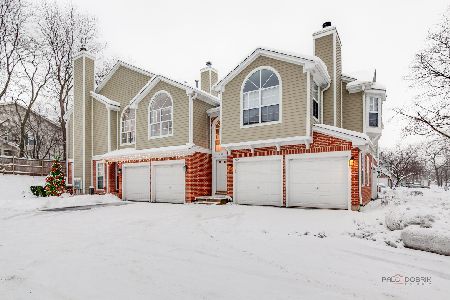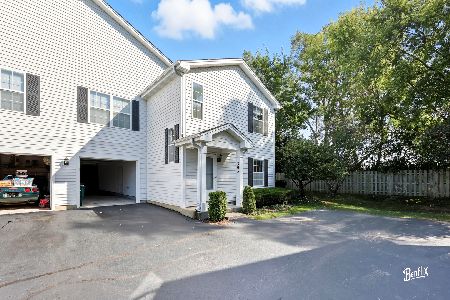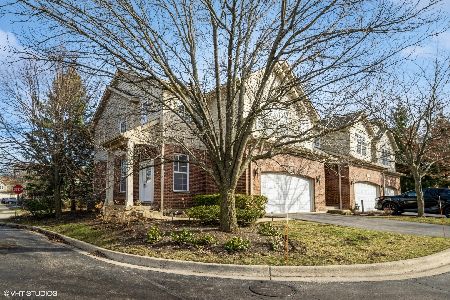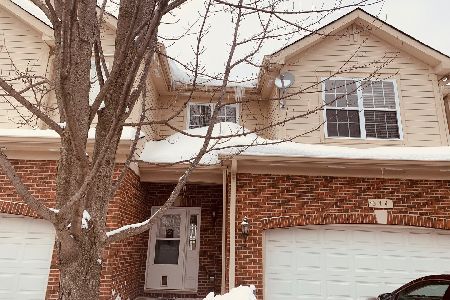384 West Pointe Drive, Vernon Hills, Illinois 60061
$290,000
|
Sold
|
|
| Status: | Closed |
| Sqft: | 1,801 |
| Cost/Sqft: | $165 |
| Beds: | 3 |
| Baths: | 3 |
| Year Built: | 2004 |
| Property Taxes: | $10,230 |
| Days On Market: | 1844 |
| Lot Size: | 0,00 |
Description
Rarely available, fabulous, spacious & bright east facing 3-bedroom town home with an open floor plan & 2 story ceilings boasts a finished basement, and floor to ceiling windows on the lower level located in highly desirable West Pointe. Located in Award Winning Stevenson High School Best School District in America. Prime location, this end unit offers a private sanctuary surrounded by mature trees to enjoy those quiet evenings. This beautiful town home which is the largest unit available in the community, lives like a single-family home. Large master bedroom includes 2 large walk-in closets, private master bath with separate tub & shower and double sinks. Laundry is located on the 2nd floor. New floors installed on the main level & freshly painted just waiting for a new buyer. Ample storage. Furnace & AC are just 2 years old. Perfectly located close to transportation, shopping & Stevenson HS. Plan your visit to see for yourself. The home is an amazing value & priced to sell. Don't miss it. NO RENTALS AT THIS TIME. Rental cap has been met (Cap 4 units out of 14). NO INVESTORS AT THIS TIME. Reserves in excess of $75,000. AMAZINGLY LOW HOA ASSESSMENTS (30%+ less than other town home communities in the area) - HOA Assessments ALSO include tree trimming, seal coated streets. Pet friendly community.
Property Specifics
| Condos/Townhomes | |
| 2 | |
| — | |
| 2004 | |
| Full | |
| 2 - STORY | |
| No | |
| — |
| Lake | |
| West Pointe | |
| 175 / Monthly | |
| Parking,Insurance,Lawn Care,Scavenger,Snow Removal | |
| Lake Michigan | |
| Public Sewer | |
| 10939332 | |
| 15064200050000 |
Nearby Schools
| NAME: | DISTRICT: | DISTANCE: | |
|---|---|---|---|
|
Grade School
Diamond Lake Elementary School |
76 | — | |
|
Middle School
West Oak Middle School |
76 | Not in DB | |
|
High School
Adlai E Stevenson High School |
125 | Not in DB | |
Property History
| DATE: | EVENT: | PRICE: | SOURCE: |
|---|---|---|---|
| 24 Feb, 2021 | Sold | $290,000 | MRED MLS |
| 27 Dec, 2020 | Under contract | $297,000 | MRED MLS |
| 22 Nov, 2020 | Listed for sale | $297,000 | MRED MLS |

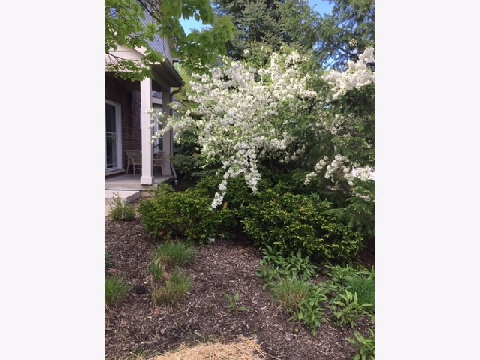
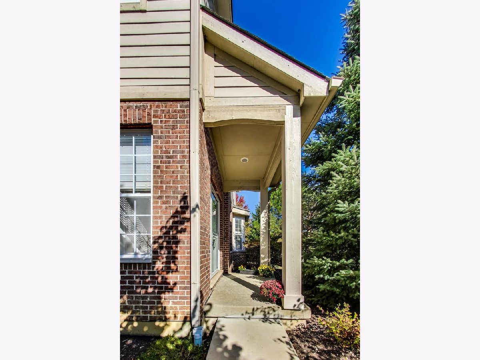
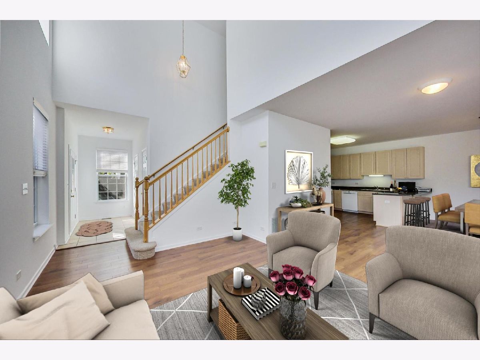
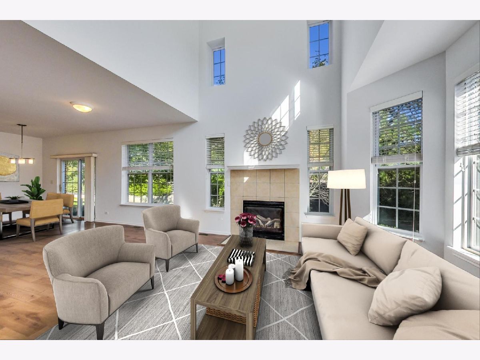
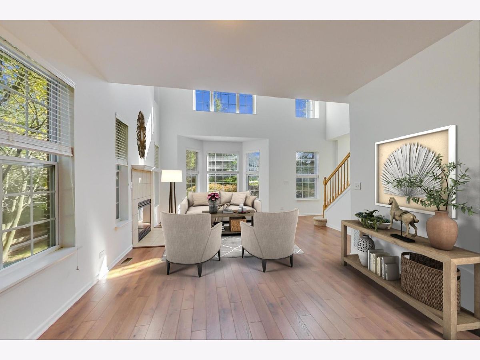
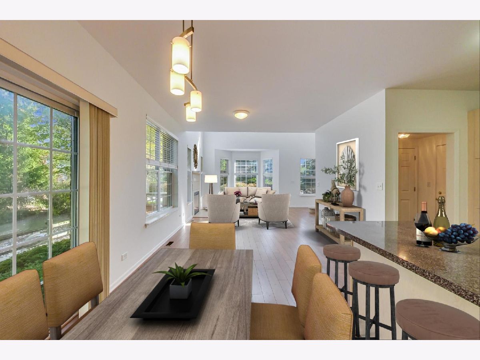
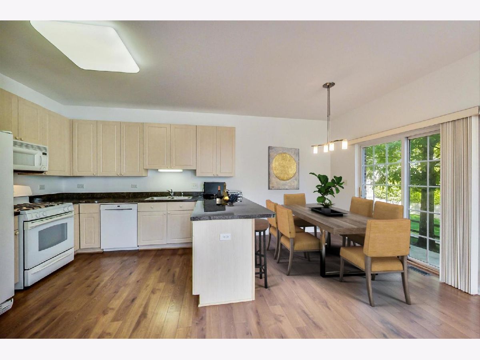
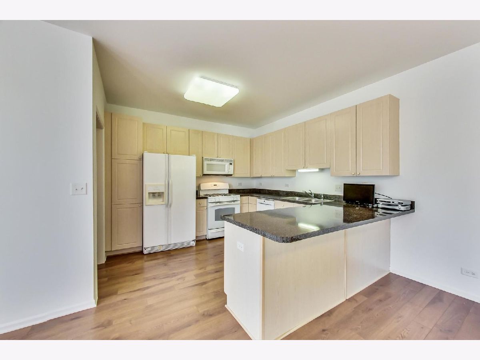
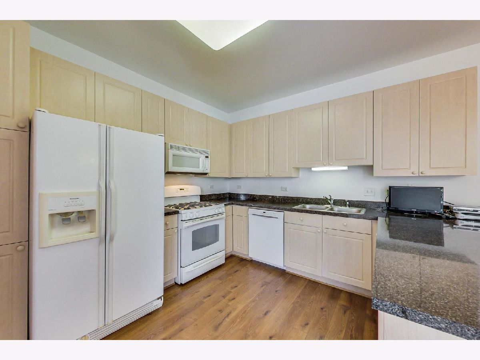
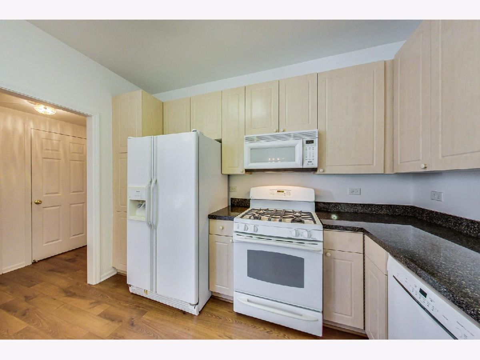
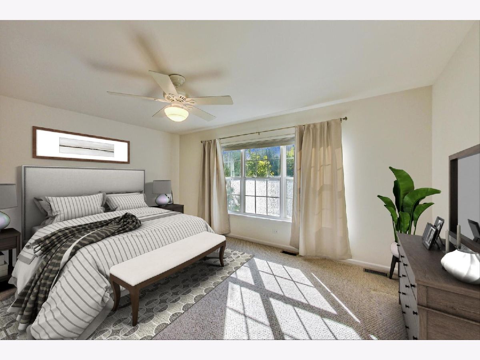
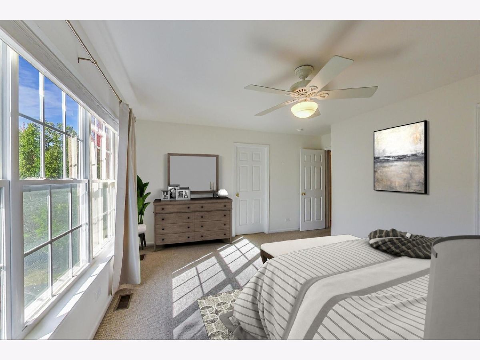
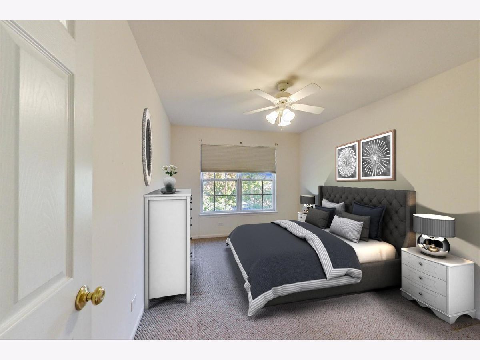
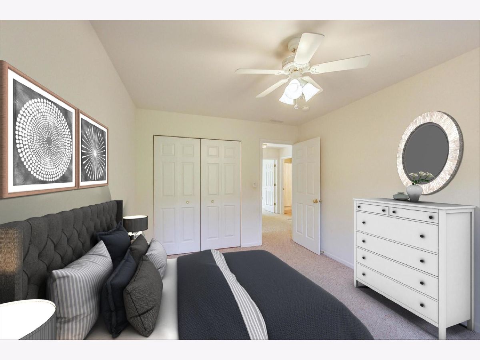
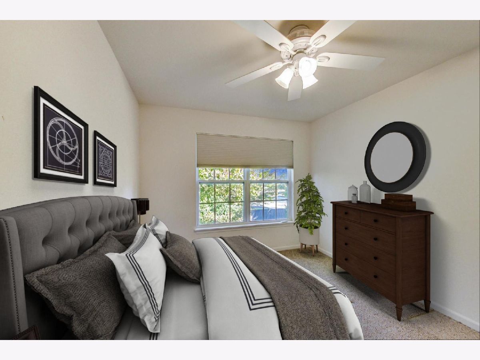
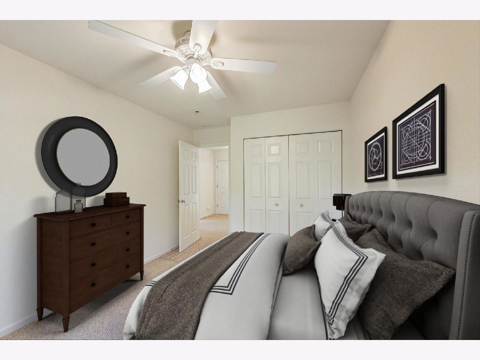
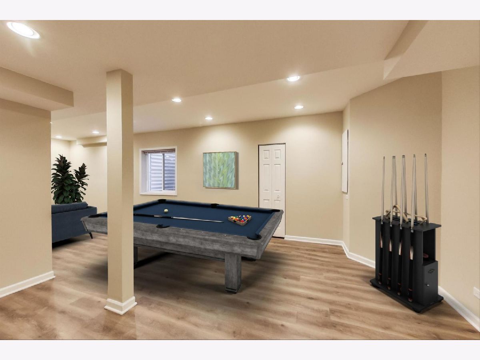
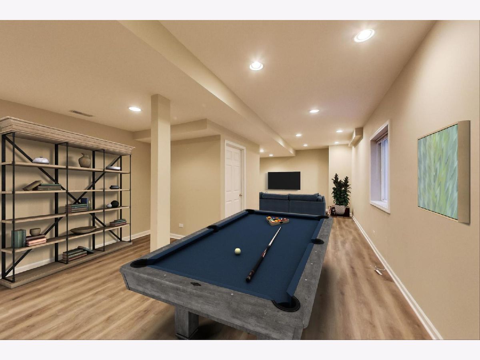
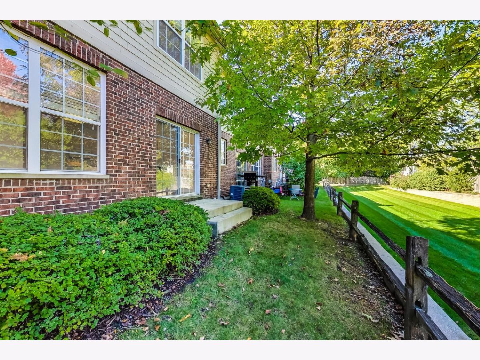
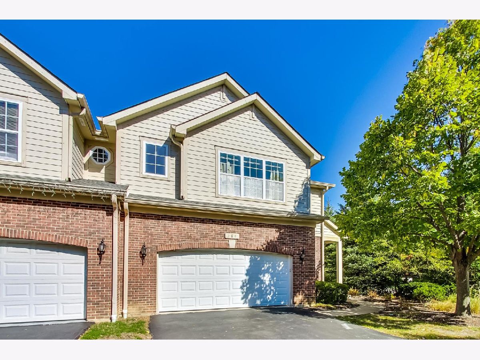
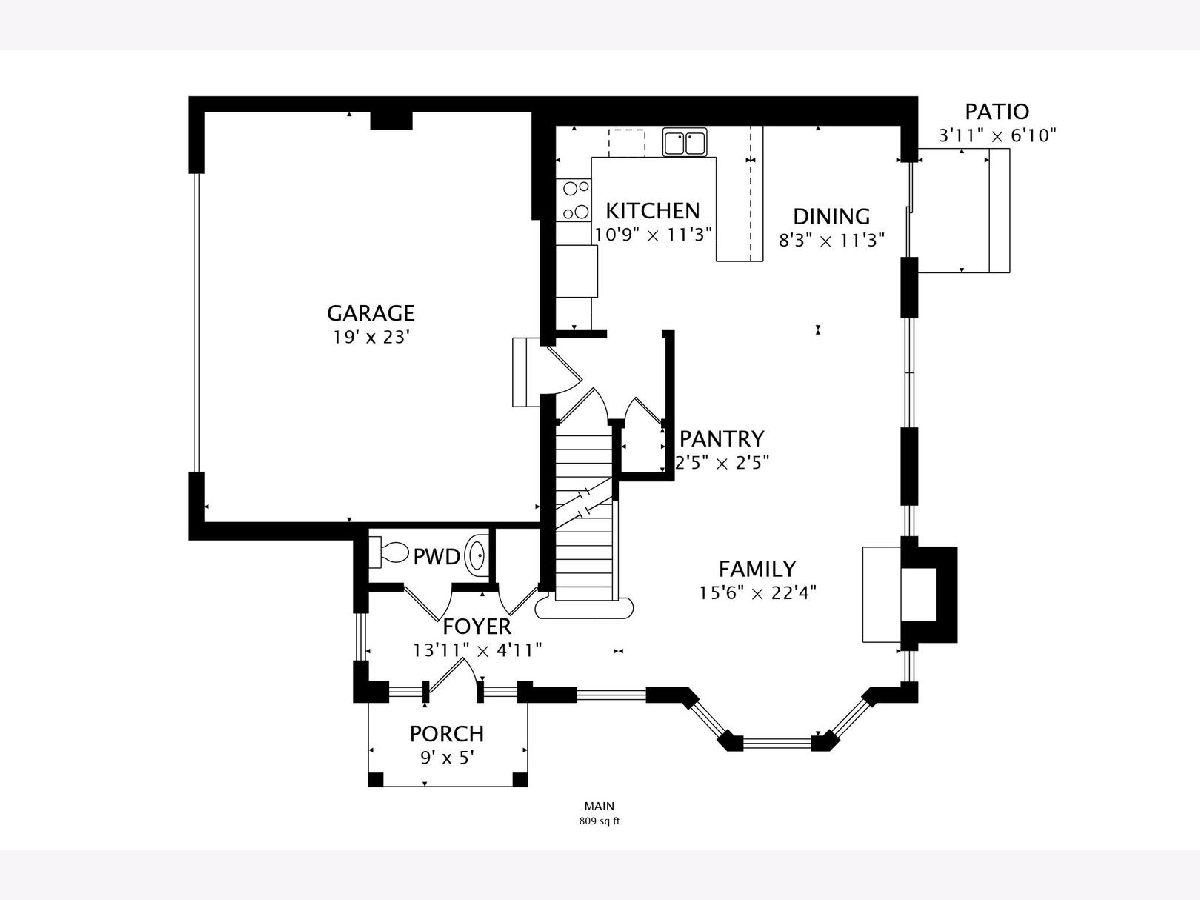
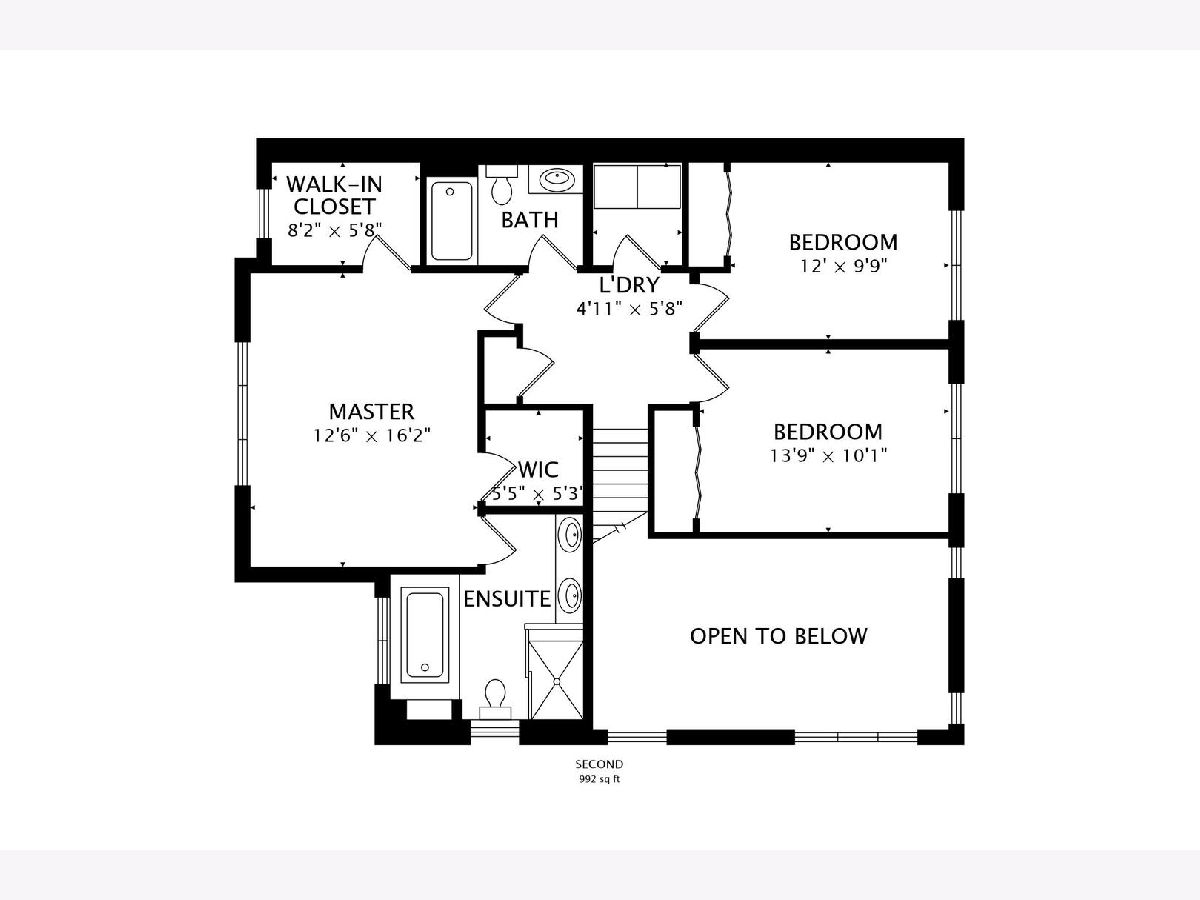
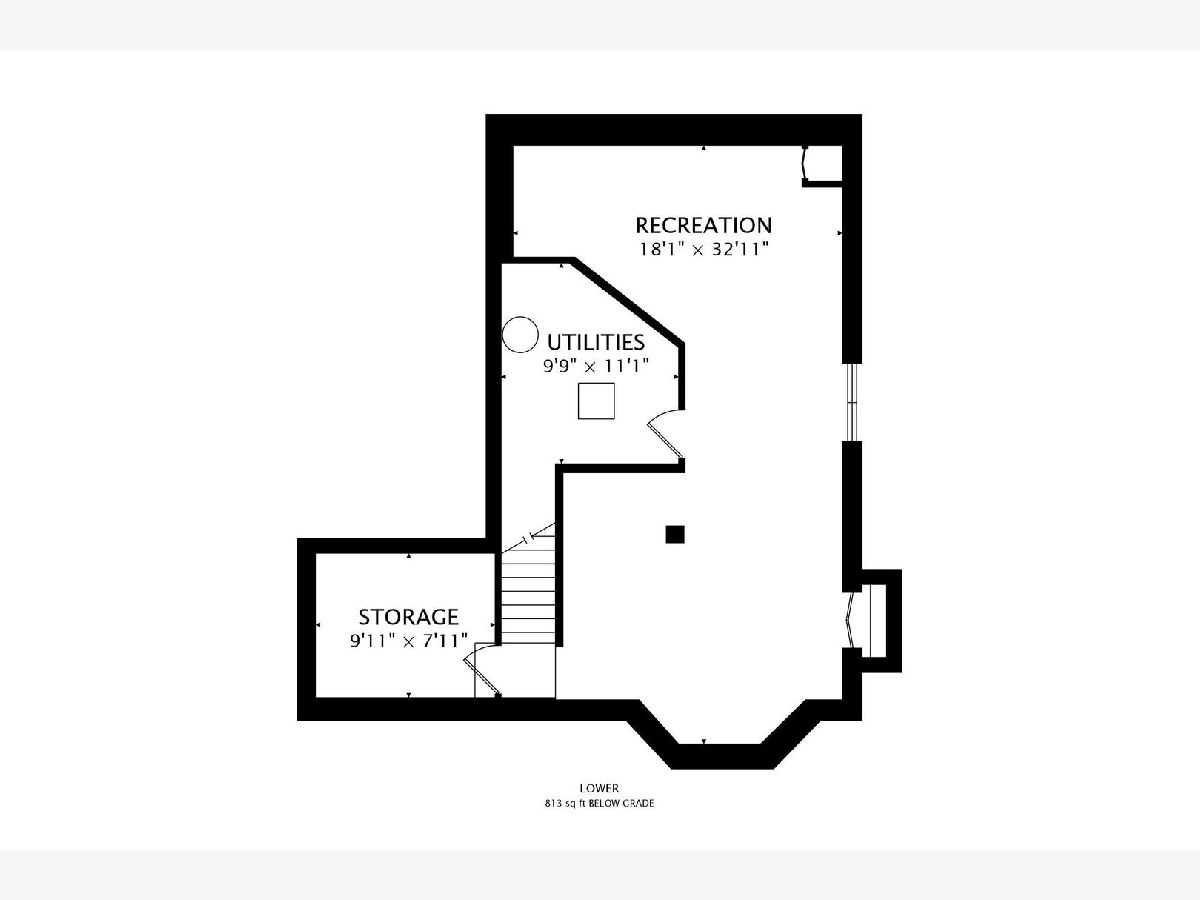
Room Specifics
Total Bedrooms: 3
Bedrooms Above Ground: 3
Bedrooms Below Ground: 0
Dimensions: —
Floor Type: Carpet
Dimensions: —
Floor Type: Carpet
Full Bathrooms: 3
Bathroom Amenities: Separate Shower,Double Sink,Soaking Tub
Bathroom in Basement: 0
Rooms: Family Room,Foyer,Pantry,Storage,Terrace,Utility Room-Lower Level,Walk In Closet
Basement Description: Finished,Concrete (Basement),Rec/Family Area
Other Specifics
| 2 | |
| Concrete Perimeter | |
| Asphalt | |
| Patio, Porch, Storms/Screens, End Unit, Cable Access | |
| Common Grounds,Corner Lot,Landscaped,Mature Trees,Sidewalks,Streetlights | |
| 1801 | |
| — | |
| Full | |
| Vaulted/Cathedral Ceilings, Skylight(s), Second Floor Laundry, Laundry Hook-Up in Unit, Storage, Walk-In Closet(s), Ceiling - 10 Foot, Ceiling - 9 Foot, Open Floorplan, Some Carpeting, Drapes/Blinds | |
| Range, Microwave, Dishwasher, Refrigerator, Washer, Dryer, Disposal, Gas Oven, Range Hood | |
| Not in DB | |
| — | |
| — | |
| Ceiling Fan, School Bus, Skylights | |
| Electric |
Tax History
| Year | Property Taxes |
|---|---|
| 2021 | $10,230 |
Contact Agent
Nearby Similar Homes
Nearby Sold Comparables
Contact Agent
Listing Provided By
@properties

