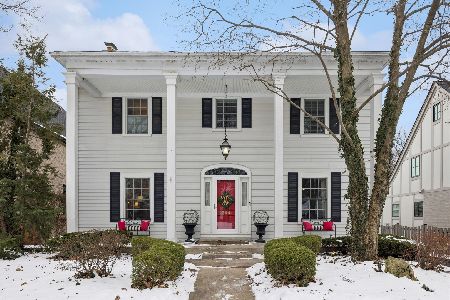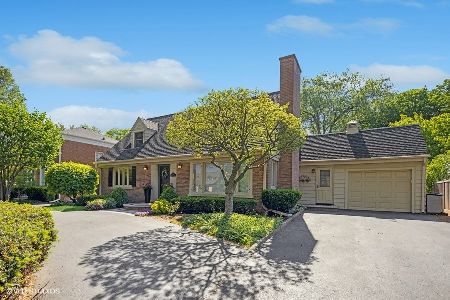384 York Street, Elmhurst, Illinois 60126
$525,000
|
Sold
|
|
| Status: | Closed |
| Sqft: | 1,602 |
| Cost/Sqft: | $328 |
| Beds: | 3 |
| Baths: | 2 |
| Year Built: | 1937 |
| Property Taxes: | $9,078 |
| Days On Market: | 970 |
| Lot Size: | 0,17 |
Description
Welcome to this charming brick Georgian located just a short walk away from the heart of downtown Elmhurst. Hardwood flooring runs throughout the first and second floors, adding warmth and character to this family-friendly home. Bright and sunny main level living room with wood burning fireplace, separate dining room with built-ins, updated white kitchen with SS appliances, family room with sliding glass doors leading to a large deck and new paver patio. The 2nd level offers three spacious bedrooms and a modern updated bathroom. The lower level of this home features a finished recreational room, office area, laundry, and storage. Two-car garage. New shingle roof on the house and garage in 2022. New water heater in 2023. New refrigerator in 2022. Large brick paver patio in 2019. This property has been well cared for, ensuring that you can move right in with confidence. Centrally located to everything...steps to town, train, restaurants, bars, schools, Wilder Park, Centennial Park, and top-rated schools. Hawthorne Elementary, Sandburg Middle and York HS. Welcome Home!
Property Specifics
| Single Family | |
| — | |
| — | |
| 1937 | |
| — | |
| — | |
| No | |
| 0.17 |
| Du Page | |
| — | |
| 0 / Not Applicable | |
| — | |
| — | |
| — | |
| 11806662 | |
| 0611209022 |
Nearby Schools
| NAME: | DISTRICT: | DISTANCE: | |
|---|---|---|---|
|
Grade School
Hawthorne Elementary School |
205 | — | |
|
Middle School
Sandburg Middle School |
205 | Not in DB | |
|
High School
York Community High School |
205 | Not in DB | |
Property History
| DATE: | EVENT: | PRICE: | SOURCE: |
|---|---|---|---|
| 14 Mar, 2014 | Sold | $387,500 | MRED MLS |
| 19 Jan, 2014 | Under contract | $399,900 | MRED MLS |
| 13 Jan, 2014 | Listed for sale | $399,900 | MRED MLS |
| 7 Jun, 2018 | Sold | $434,000 | MRED MLS |
| 13 Apr, 2018 | Under contract | $439,900 | MRED MLS |
| 12 Apr, 2018 | Listed for sale | $439,900 | MRED MLS |
| 12 Jul, 2023 | Sold | $525,000 | MRED MLS |
| 16 Jun, 2023 | Under contract | $525,000 | MRED MLS |
| 13 Jun, 2023 | Listed for sale | $525,000 | MRED MLS |
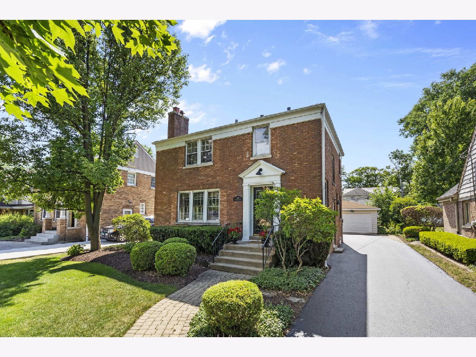
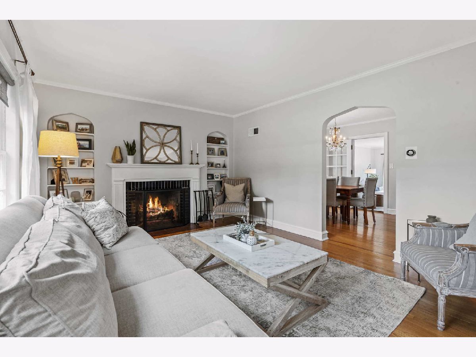
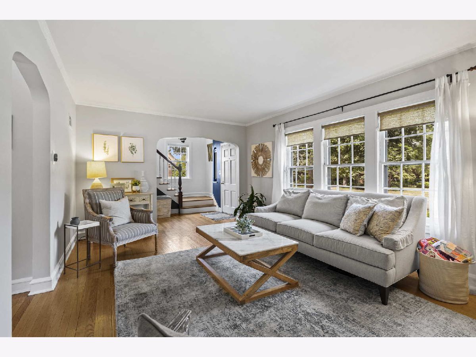
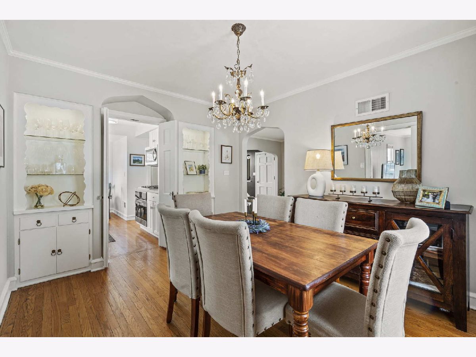
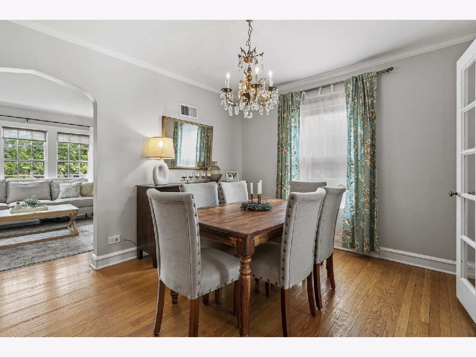
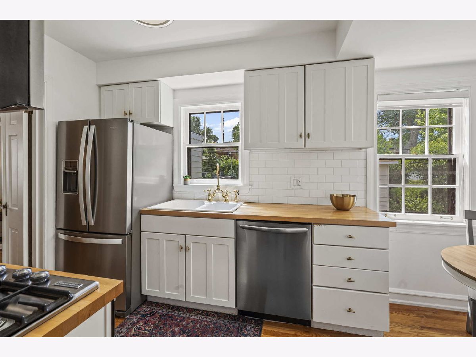
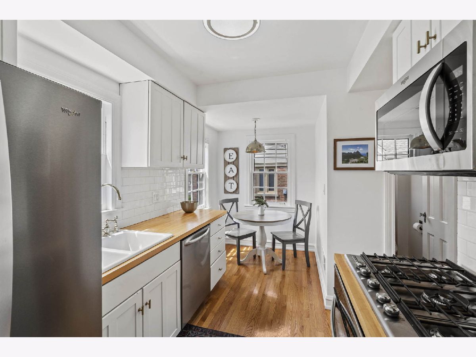
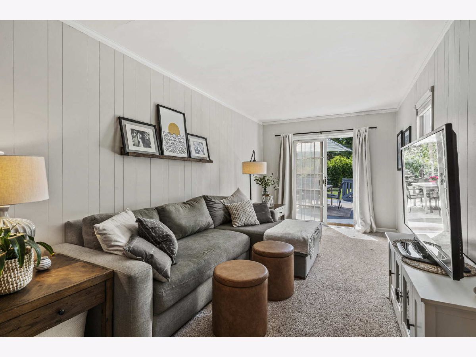
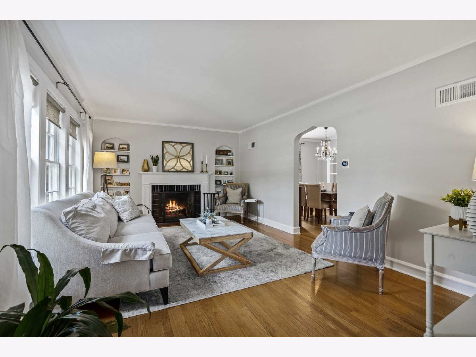
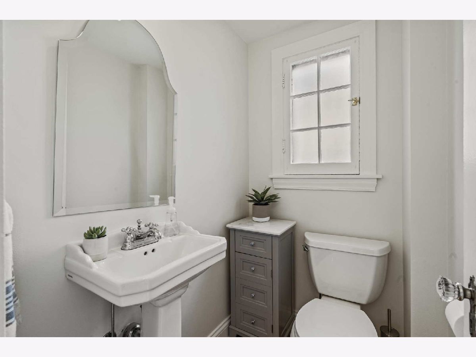
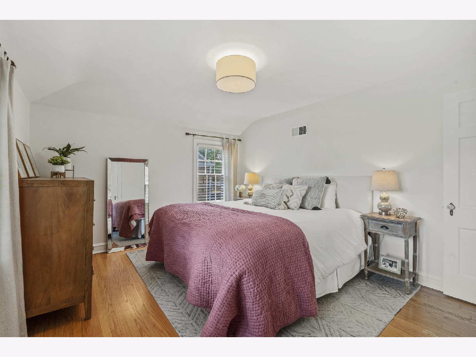
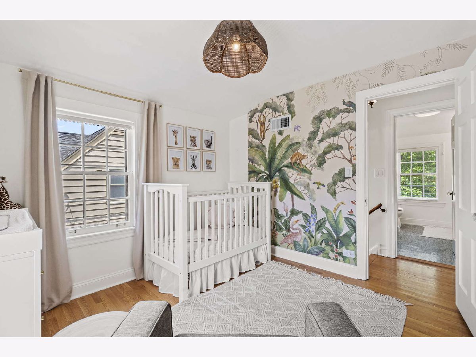
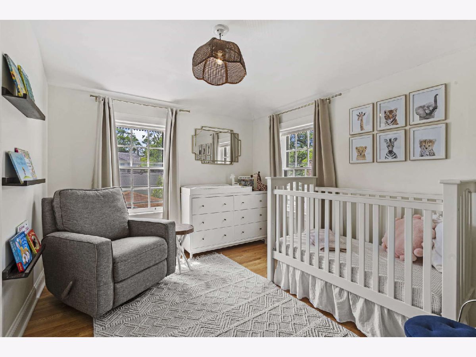
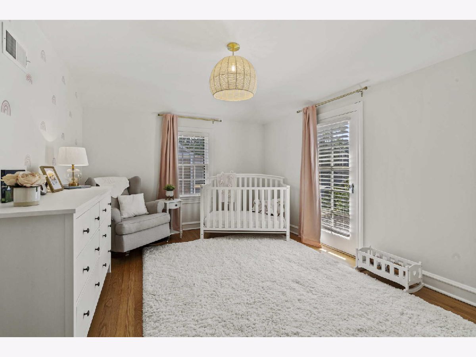
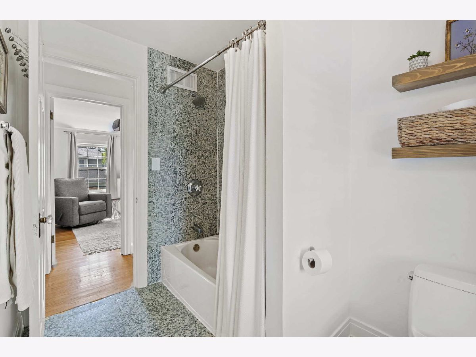
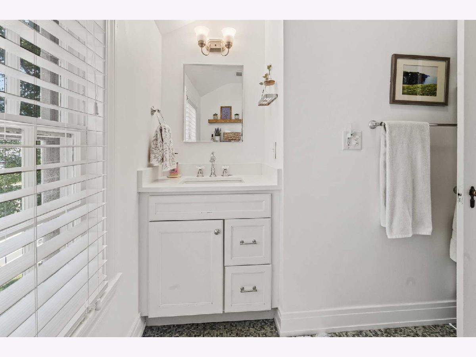
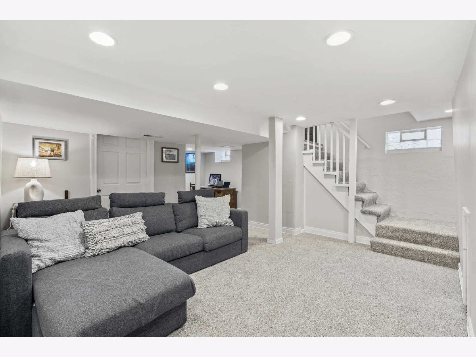
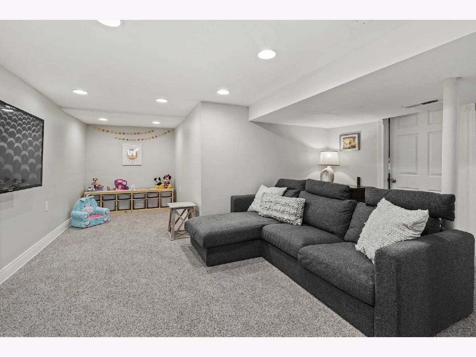
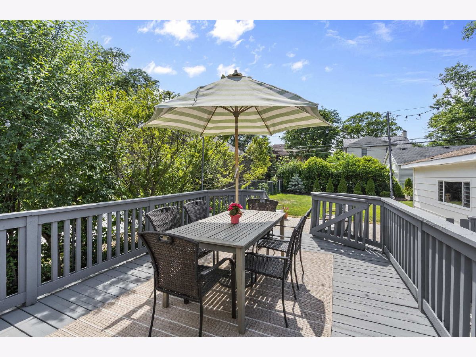
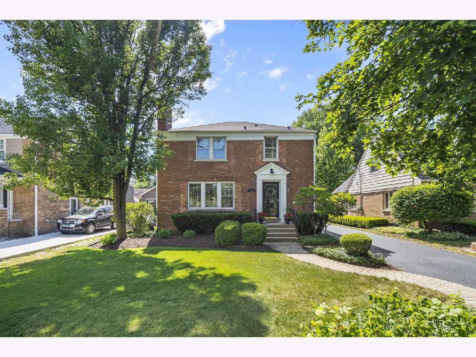
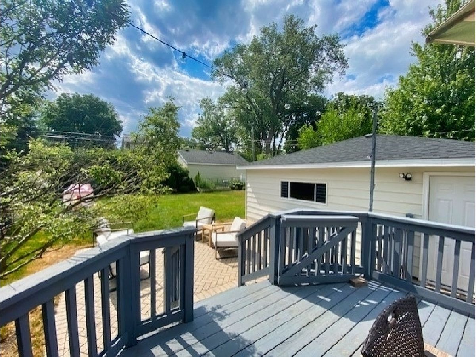
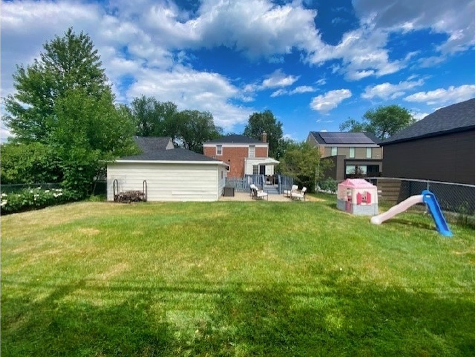
Room Specifics
Total Bedrooms: 3
Bedrooms Above Ground: 3
Bedrooms Below Ground: 0
Dimensions: —
Floor Type: —
Dimensions: —
Floor Type: —
Full Bathrooms: 2
Bathroom Amenities: —
Bathroom in Basement: 0
Rooms: —
Basement Description: Finished
Other Specifics
| 2 | |
| — | |
| — | |
| — | |
| — | |
| 50X150 | |
| — | |
| — | |
| — | |
| — | |
| Not in DB | |
| — | |
| — | |
| — | |
| — |
Tax History
| Year | Property Taxes |
|---|---|
| 2014 | $7,992 |
| 2018 | $9,017 |
| 2023 | $9,078 |
Contact Agent
Nearby Similar Homes
Nearby Sold Comparables
Contact Agent
Listing Provided By
Coldwell Banker Realty





