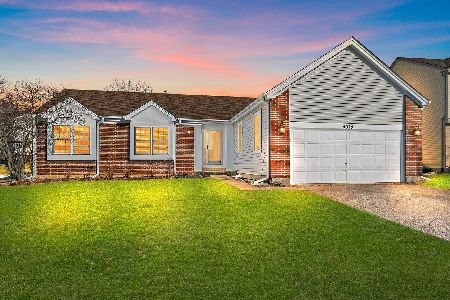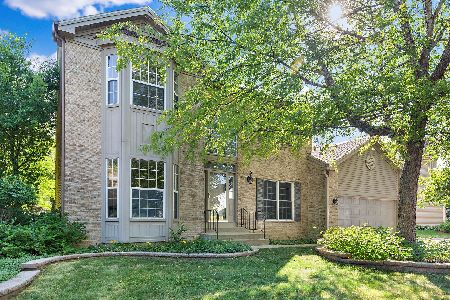3840 Blackberry Drive, Lake In The Hills, Illinois 60156
$290,888
|
Sold
|
|
| Status: | Closed |
| Sqft: | 2,247 |
| Cost/Sqft: | $129 |
| Beds: | 4 |
| Baths: | 4 |
| Year Built: | 1992 |
| Property Taxes: | $7,945 |
| Days On Market: | 2933 |
| Lot Size: | 0,20 |
Description
Better than New! Sellers Spared No Expense Upgrading This Custom Home Top to Bottom! All New Flooring Throughout, Updated Bathrooms, Fresh Paint in Neutral Colors with White Trim/Crown Molding and 6-Paneled Doors, Custom Woodwork and Lighting, Newer Sump Pump and Water Heater, and SO Much More! Completely Rehabbed Kitchen Boasting Granite Countertops with Center Island/Breakfast Bar, Updated Cabinetry, Custom Backsplash, and New Refrigerator! Breakfast Area Flows into Spacious Family Room~ Bright, Open Layout! Deluxe Master Suite with Full Private Bath Offering Beautiful Dual Sink Vanity, Soaking Tub, and Separate Shower! Finished Lower Level Adds Tons of Additional Living Space! Huge Brick Paver Patio with Built-in Lighting and Outdoor Speaker System~ Perfect for Entertaining!! Ideal Location Surrounded by Parks/Preserves and Close Proximity to Schools, Shopping, and IL-47 & 31! Don't Miss Out! This One Won't Last!!
Property Specifics
| Single Family | |
| — | |
| Colonial | |
| 1992 | |
| Full | |
| BRIGHTON | |
| No | |
| 0.2 |
| Mc Henry | |
| Spring Lake Farms | |
| 35 / Annual | |
| Other | |
| Public | |
| Public Sewer | |
| 09851190 | |
| 1824404006 |
Nearby Schools
| NAME: | DISTRICT: | DISTANCE: | |
|---|---|---|---|
|
Grade School
Glacier Ridge Elementary School |
47 | — | |
|
Middle School
Richard F Bernotas Middle School |
47 | Not in DB | |
|
High School
Crystal Lake South High School |
155 | Not in DB | |
Property History
| DATE: | EVENT: | PRICE: | SOURCE: |
|---|---|---|---|
| 10 May, 2018 | Sold | $290,888 | MRED MLS |
| 15 Feb, 2018 | Under contract | $290,000 | MRED MLS |
| 7 Feb, 2018 | Listed for sale | $290,000 | MRED MLS |
Room Specifics
Total Bedrooms: 4
Bedrooms Above Ground: 4
Bedrooms Below Ground: 0
Dimensions: —
Floor Type: Carpet
Dimensions: —
Floor Type: Carpet
Dimensions: —
Floor Type: Carpet
Full Bathrooms: 4
Bathroom Amenities: Separate Shower,Double Sink,Soaking Tub
Bathroom in Basement: 1
Rooms: Recreation Room,Foyer
Basement Description: Finished
Other Specifics
| 2 | |
| Concrete Perimeter | |
| Asphalt | |
| Patio, Porch, Brick Paver Patio, Storms/Screens | |
| Landscaped | |
| 42X128X220X115 | |
| Unfinished | |
| Full | |
| Vaulted/Cathedral Ceilings, Hardwood Floors, First Floor Laundry | |
| Range, Microwave, Dishwasher, Refrigerator, Disposal | |
| Not in DB | |
| Sidewalks, Street Lights, Street Paved | |
| — | |
| — | |
| Electric, Ventless |
Tax History
| Year | Property Taxes |
|---|---|
| 2018 | $7,945 |
Contact Agent
Nearby Similar Homes
Nearby Sold Comparables
Contact Agent
Listing Provided By
RE/MAX Suburban








