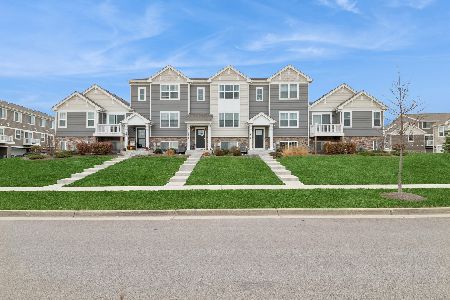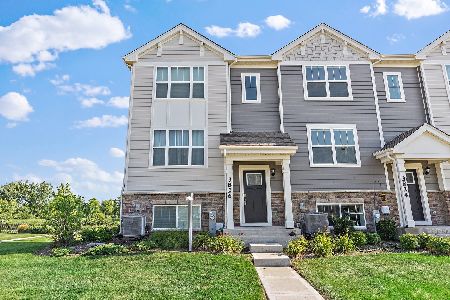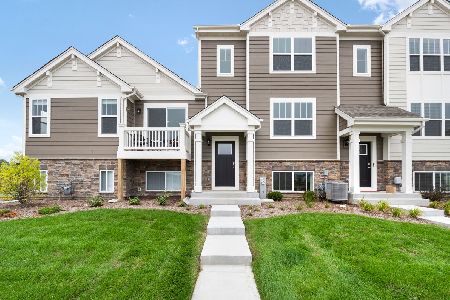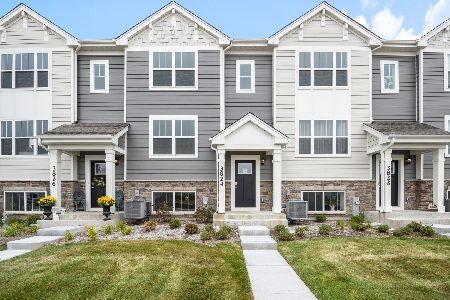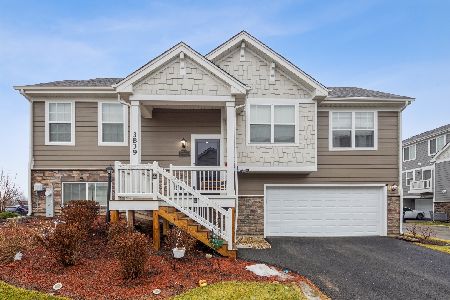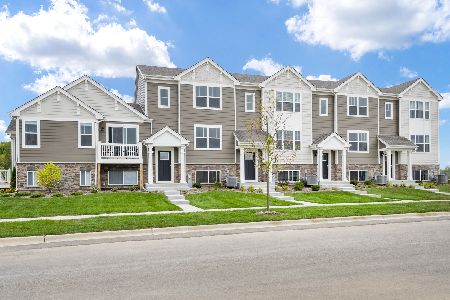3840 Honeysuckle Lane, Elgin, Illinois 60124
$260,000
|
Sold
|
|
| Status: | Closed |
| Sqft: | 1,597 |
| Cost/Sqft: | $163 |
| Beds: | 3 |
| Baths: | 2 |
| Year Built: | 2019 |
| Property Taxes: | $0 |
| Days On Market: | 2012 |
| Lot Size: | 0,00 |
Description
BRAND NEW End-Unit Madison is ready for a Quick Move-In! This charming home offers 3 bedrooms, 2 full baths and a big 2-car garage with private driveway. The main living area is open and full of natural light with many windows. The open kitchen features designer cabinetry and Stainless Steel appliances with a walk-in pantry. The large Master Bedroom has a walk-in closet. The finished lower level has a family room, bedroom and full bath - perfect for a roommate! Built with Smart Home Technology and Energy Efficiency throughout! Beautifully landscaped with a great Home Warranty! A private community Dog Park is perfect to play fetch with your furry friend! Highly rated Burlington School District 301. Close to shopping, transportation, restaurants & I-90!
Property Specifics
| Condos/Townhomes | |
| 2 | |
| — | |
| 2019 | |
| English | |
| MADISON | |
| No | |
| — |
| Kane | |
| Tall Oaks | |
| 179 / Monthly | |
| Insurance,Exterior Maintenance,Lawn Care,Snow Removal | |
| Public | |
| Public Sewer | |
| 10836917 | |
| 0513236000 |
Nearby Schools
| NAME: | DISTRICT: | DISTANCE: | |
|---|---|---|---|
|
Grade School
Howard B Thomas Grade School |
301 | — | |
|
Middle School
Prairie Knolls Middle School |
301 | Not in DB | |
|
High School
Central High School |
301 | Not in DB | |
Property History
| DATE: | EVENT: | PRICE: | SOURCE: |
|---|---|---|---|
| 18 Dec, 2020 | Sold | $260,000 | MRED MLS |
| 5 Dec, 2020 | Under contract | $260,000 | MRED MLS |
| — | Last price change | $251,990 | MRED MLS |
| 27 Aug, 2020 | Listed for sale | $249,990 | MRED MLS |
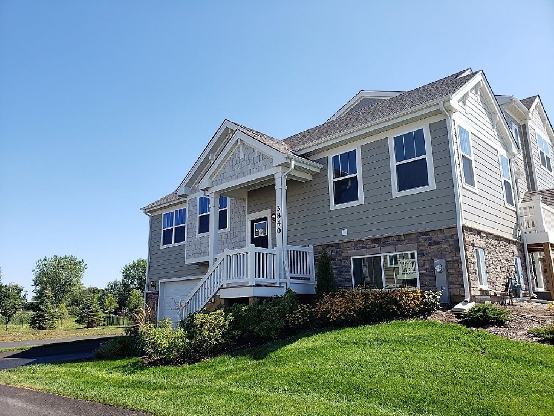
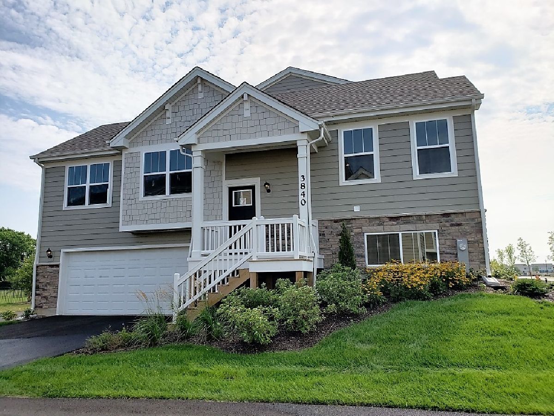
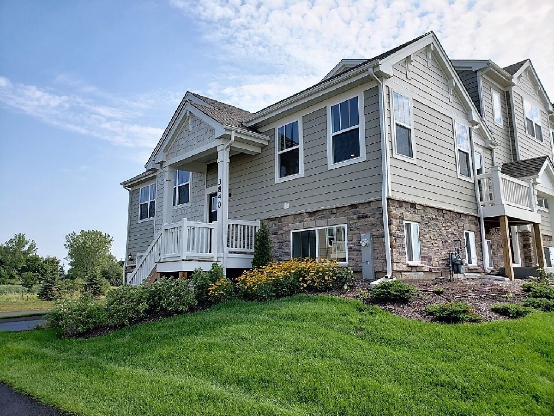
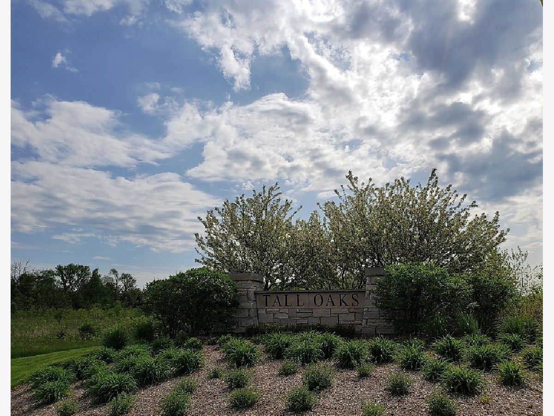
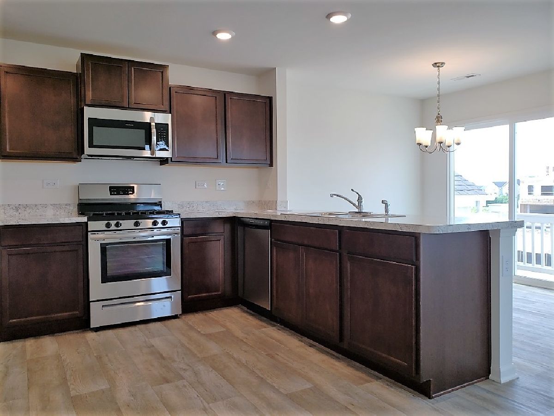
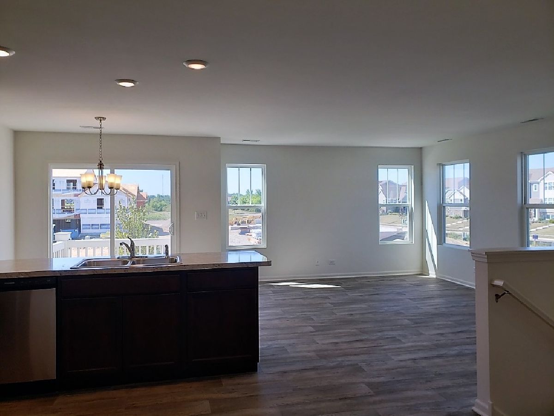
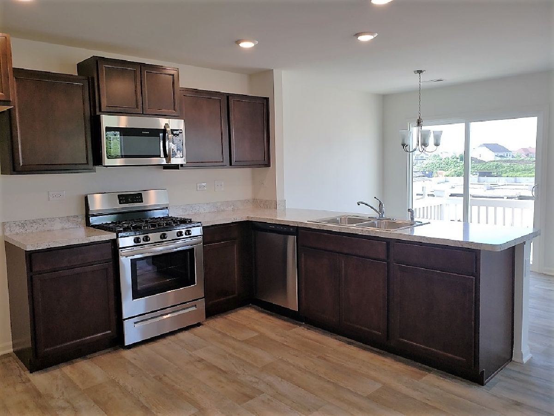
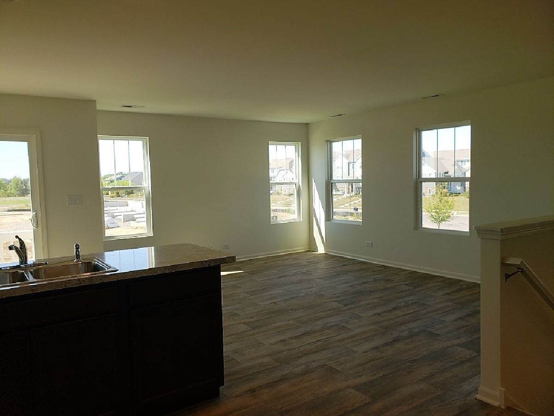
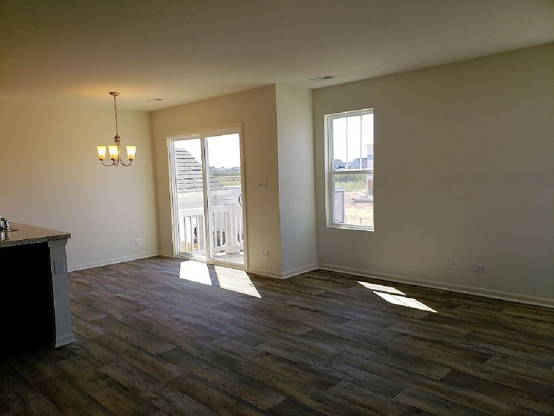
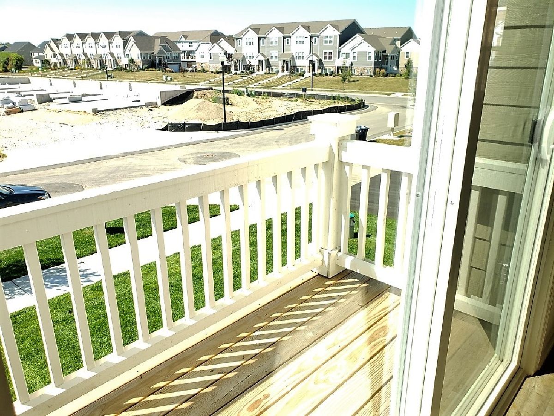
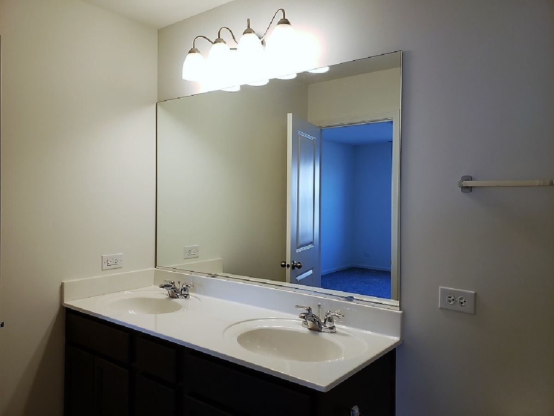
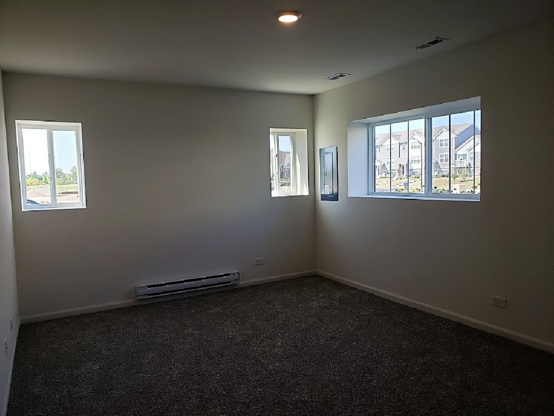
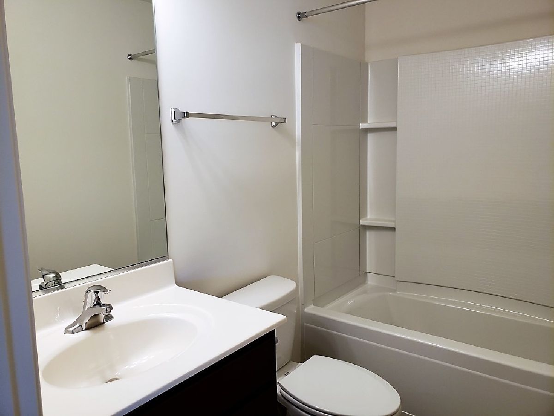
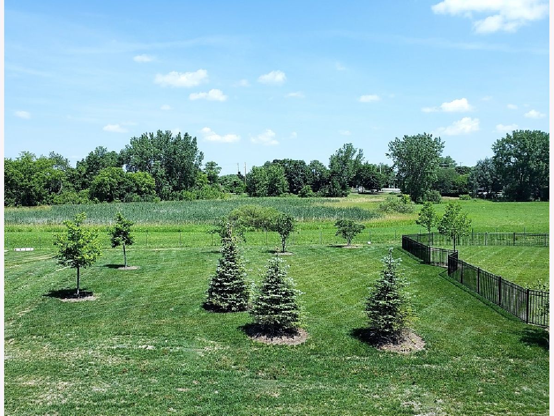
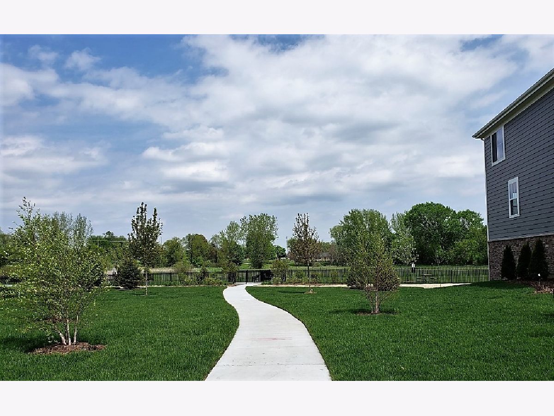
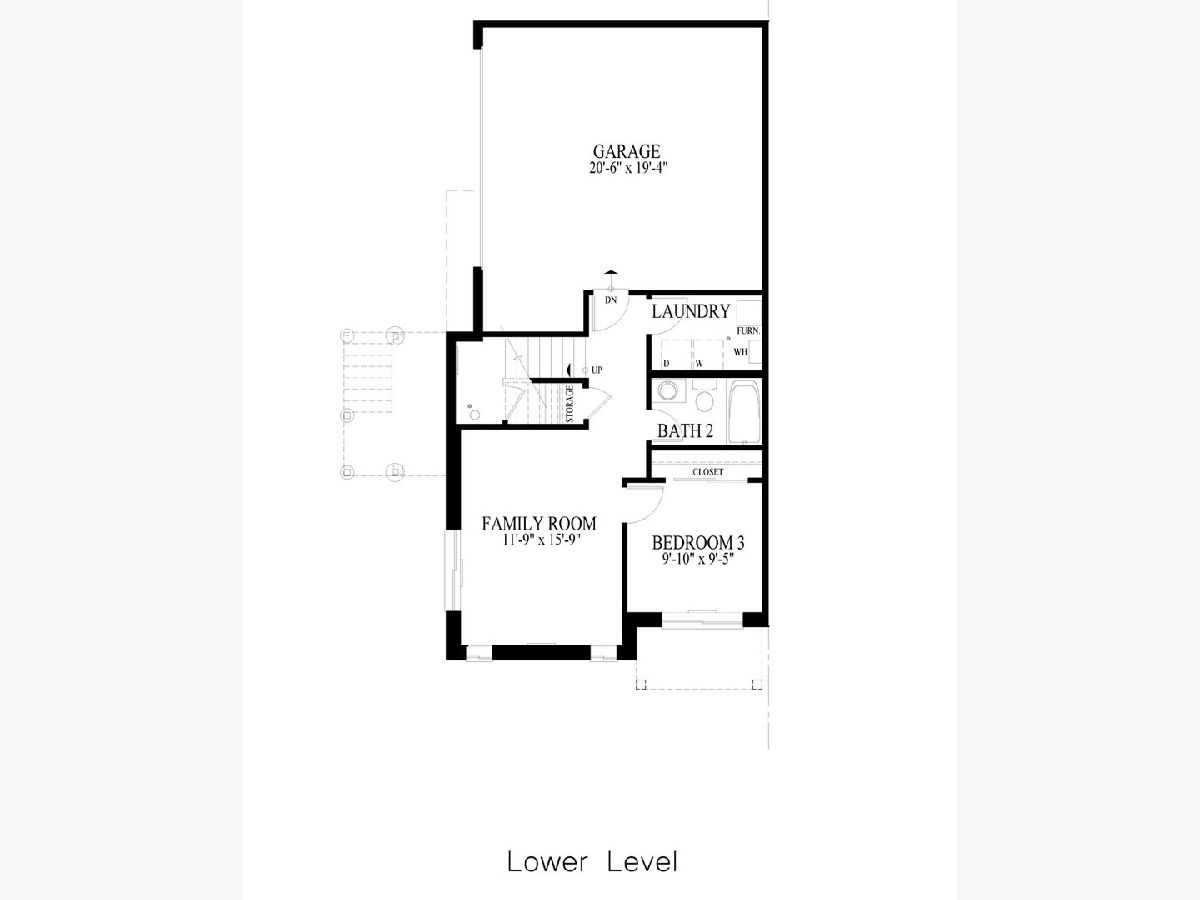
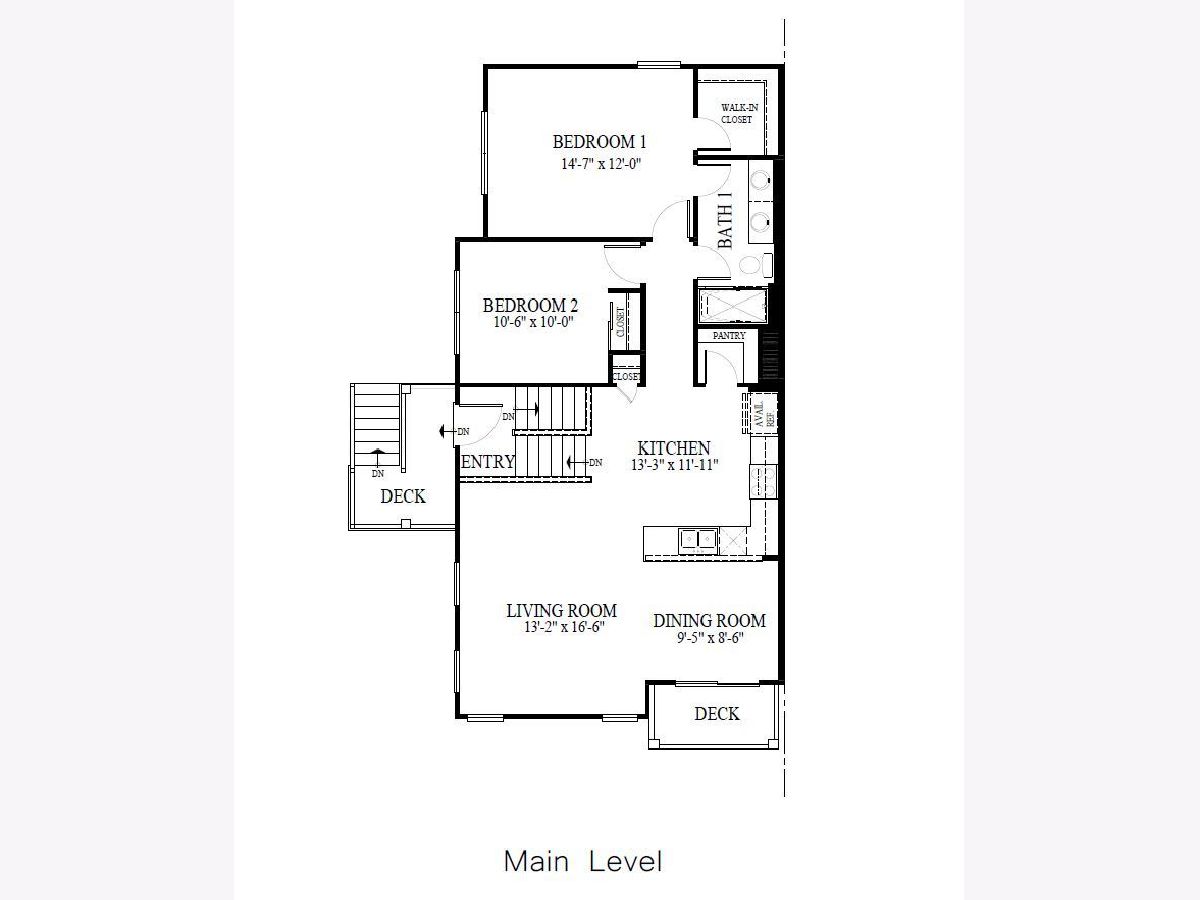
Room Specifics
Total Bedrooms: 3
Bedrooms Above Ground: 3
Bedrooms Below Ground: 0
Dimensions: —
Floor Type: Carpet
Dimensions: —
Floor Type: Carpet
Full Bathrooms: 2
Bathroom Amenities: Double Sink
Bathroom in Basement: 1
Rooms: No additional rooms
Basement Description: Finished,Lookout
Other Specifics
| 2 | |
| Concrete Perimeter | |
| Asphalt | |
| Balcony, Storms/Screens, End Unit, Cable Access | |
| Landscaped | |
| 33X57 | |
| — | |
| Full | |
| Walk-In Closet(s) | |
| Range, Microwave, Dishwasher, Disposal | |
| Not in DB | |
| — | |
| — | |
| — | |
| — |
Tax History
| Year | Property Taxes |
|---|
Contact Agent
Nearby Sold Comparables
Contact Agent
Listing Provided By
Daynae Gaudio

