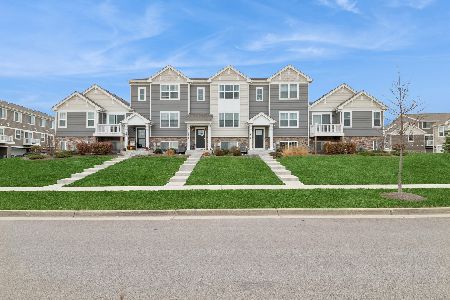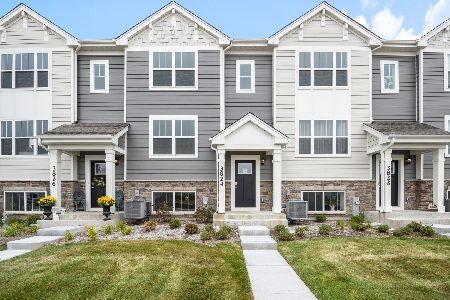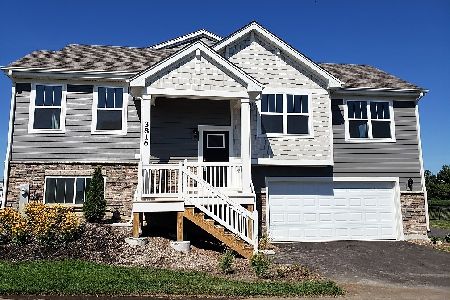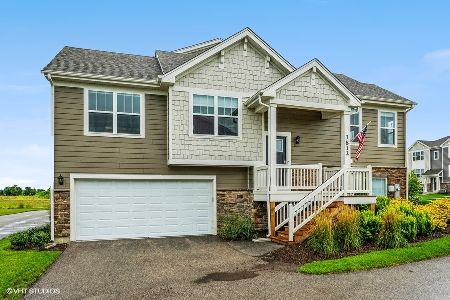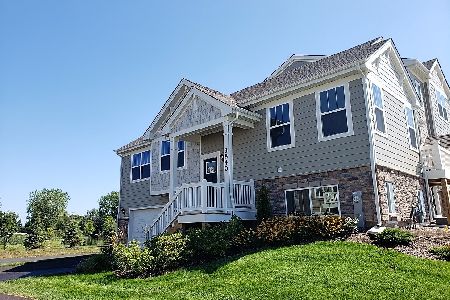3826 Honeysuckle Lane, Elgin, Illinois 60124
$285,000
|
Sold
|
|
| Status: | Closed |
| Sqft: | 1,756 |
| Cost/Sqft: | $171 |
| Beds: | 3 |
| Baths: | 3 |
| Year Built: | 2020 |
| Property Taxes: | $8,032 |
| Days On Market: | 1216 |
| Lot Size: | 0,00 |
Description
Why wait to build when you can have this property that is basically brand new NOW?!?! Why go to the extra expense of window treatments and lighting or have to wait for the grass to grow around the house as well?!?! This home is ready for you NOW! Barely lived in and gorgeous! Freshly painted this year! And the absolutely BEST location in the neighborhood.....as premium as you can get.....backing to the dog park! You will LOVE this 3 bedroom, 2.5 bath END UNIT with so many upgrades!!! The main floor has luxury vinyl plank throughout.....lovely and oh so durable, all at the same time! That main floor has a wide open kitchen with a layout that everyone is looking for! And on one end is a Dining Room ready for formal dinners or casual cards nights. And on the other end is a Living Room that is spacious enough for a sectional and a large screen TV! The kitchen has lovely 42" walnut-stained maple cabinets, stainless appliances and an island with plenty of seating! The touchless faucet is an awesome upgrade! Upstairs are 3 spacious bedrooms with large closets. The Master Suite can easily fit a king size bed and dressers. It has a large walk-in closet and a private Master Bath! Both bathrooms are gorgeous with upgraded shower heads and medicine cabinets (which is an upgrade too!)! The basement has a finished space that could have so many functions....office, rec room, play room, craft area....the possibilities are endless! There's additional storage under the stairs! And then let's mention that location again! If you have a dog, you are in the IDEAL location to take advantage of the dog park! And since the dog park is right there, you have NO ONE behind you....and never will! The 2+++ car garage has extra room for more storage if you need it! All this is completed with lovely curb appeal! COME QUICKLY!
Property Specifics
| Condos/Townhomes | |
| 3 | |
| — | |
| 2020 | |
| — | |
| GARFIELD | |
| No | |
| — |
| Kane | |
| Tall Oaks | |
| 185 / Monthly | |
| — | |
| — | |
| — | |
| 11665088 | |
| 0513236041 |
Nearby Schools
| NAME: | DISTRICT: | DISTANCE: | |
|---|---|---|---|
|
Grade School
Howard B Thomas Grade School |
301 | — | |
|
Middle School
Prairie Knolls Middle School |
301 | Not in DB | |
|
High School
Central High School |
301 | Not in DB | |
Property History
| DATE: | EVENT: | PRICE: | SOURCE: |
|---|---|---|---|
| 4 Sep, 2020 | Sold | $258,500 | MRED MLS |
| 6 Jun, 2020 | Under contract | $258,500 | MRED MLS |
| 21 Apr, 2020 | Listed for sale | $258,500 | MRED MLS |
| 12 Dec, 2022 | Sold | $285,000 | MRED MLS |
| 4 Dec, 2022 | Under contract | $299,900 | MRED MLS |
| 1 Nov, 2022 | Listed for sale | $299,900 | MRED MLS |
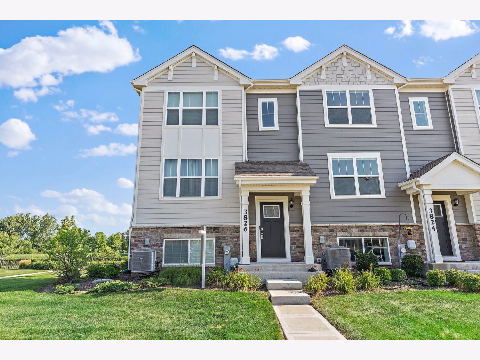
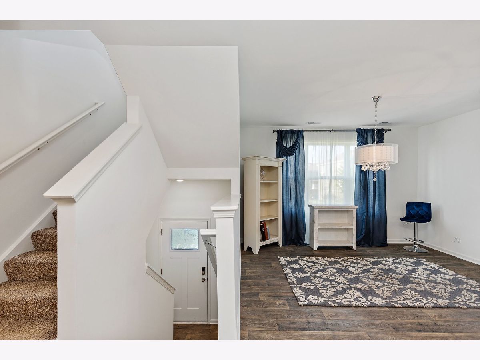
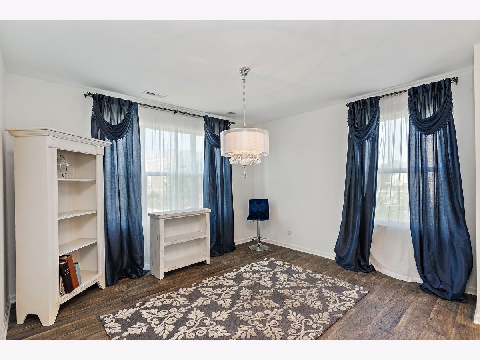
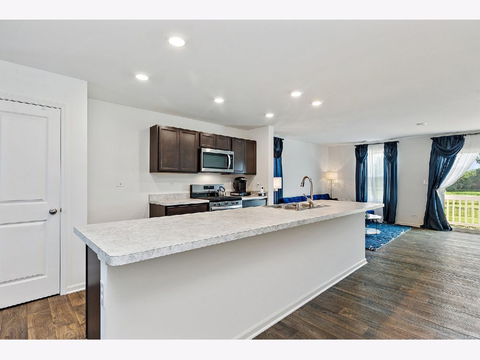
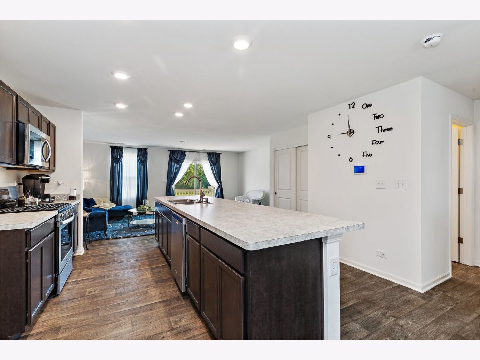
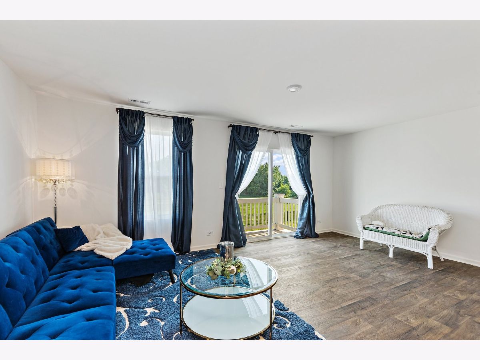
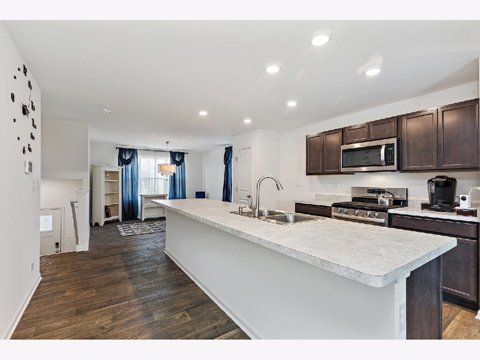
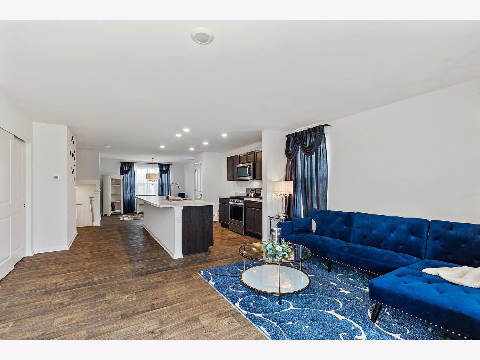
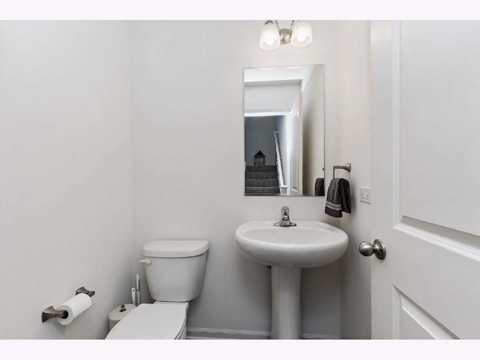
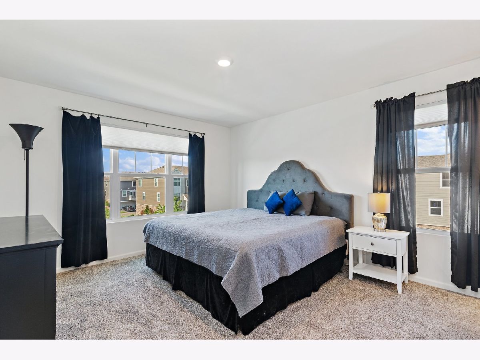
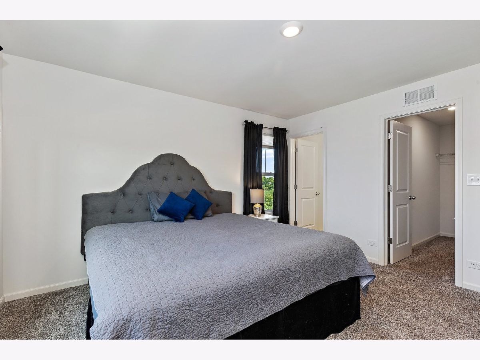
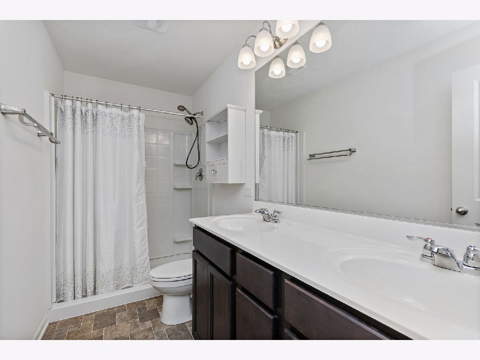
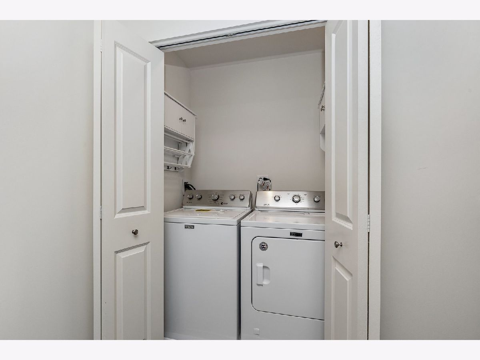
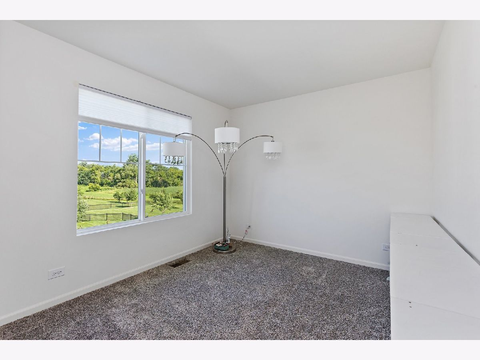
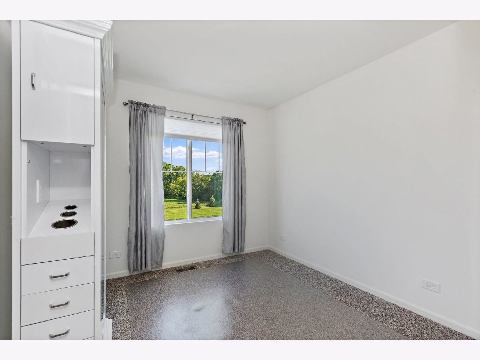
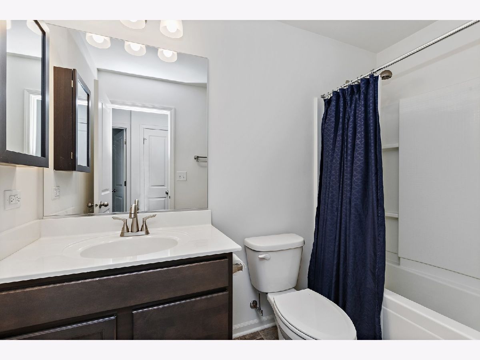
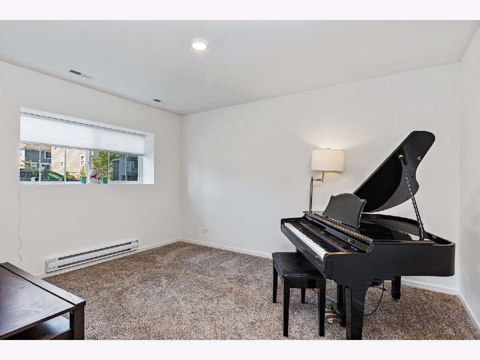
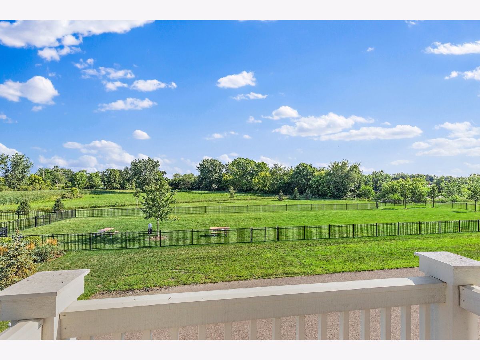
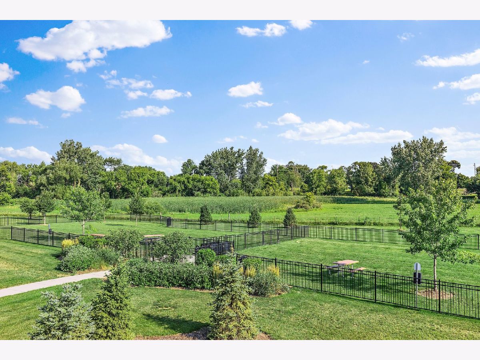
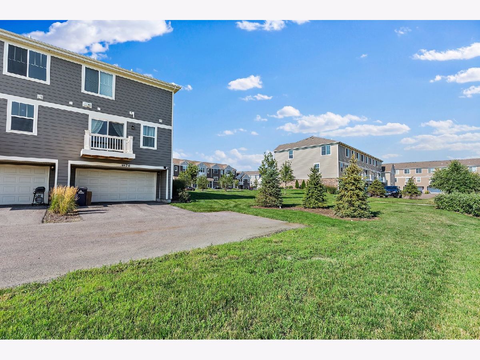
Room Specifics
Total Bedrooms: 3
Bedrooms Above Ground: 3
Bedrooms Below Ground: 0
Dimensions: —
Floor Type: —
Dimensions: —
Floor Type: —
Full Bathrooms: 3
Bathroom Amenities: Double Sink
Bathroom in Basement: 0
Rooms: —
Basement Description: None
Other Specifics
| 2.5 | |
| — | |
| Asphalt | |
| — | |
| — | |
| 20 X 39 | |
| — | |
| — | |
| — | |
| — | |
| Not in DB | |
| — | |
| — | |
| — | |
| — |
Tax History
| Year | Property Taxes |
|---|---|
| 2022 | $8,032 |
Contact Agent
Nearby Sold Comparables
Contact Agent
Listing Provided By
Compass

