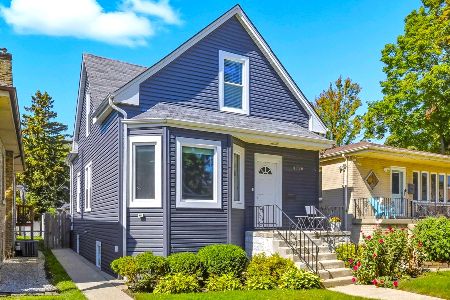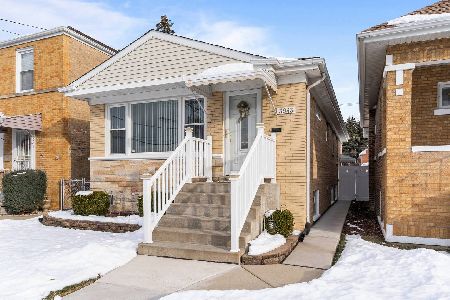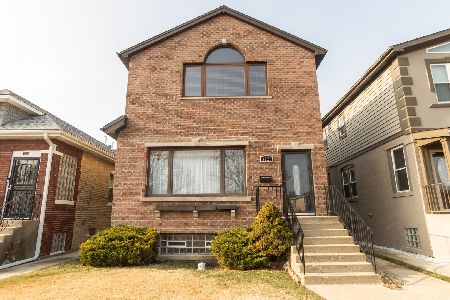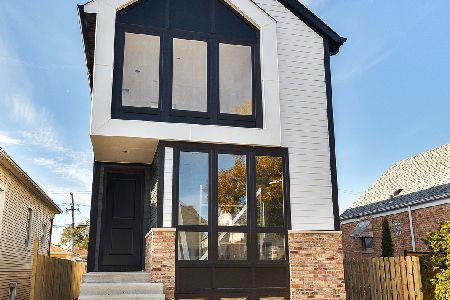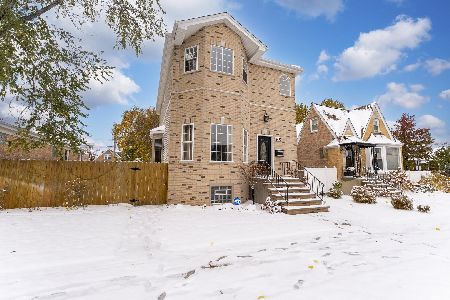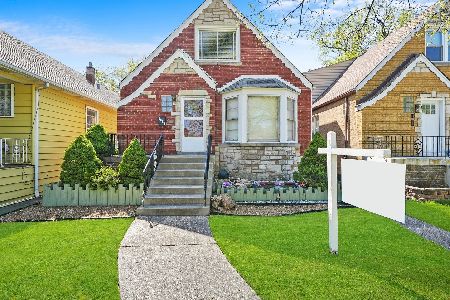3840 Newcastle Avenue, Dunning, Chicago, Illinois 60634
$515,000
|
Sold
|
|
| Status: | Closed |
| Sqft: | 3,200 |
| Cost/Sqft: | $162 |
| Beds: | 3 |
| Baths: | 4 |
| Year Built: | 1917 |
| Property Taxes: | $4,075 |
| Days On Market: | 2099 |
| Lot Size: | 0,08 |
Description
Events may be cancelled but your dreams are still on!!! This house is waiting for you. Stunning craftsmanship and design, newly re-built 4 bedroom, 3 1/2 bath house in wonderful area. You will be welcomed by open and flowing floor plan. Enjoy your meals in the state of the art eat-in kitchen (with SS appliances, oversize island with waterfall quartz counter top, can't miss outstanding work on the backslash) or entertain your guests while cooking there is plenty room for that. The 2nd floor offers a magnificent master suite with walk-in closet and spa like bath with over sized shower, double vanity. Additional there are 2 more beds and second full bath as well as laundry. The lower level offers lovely family room as well as 4th bed and full bathroom ready for your guest or as needed office room. 9 ft ceilings, gleaming hardwood floors throughout 1st and 2nd floors. This lovely property features nice size deck as well as good size freshly placed grass and just build 2.5 car garage. Good access to shopping, transportation and parks. You will not be disappointed. Broker related to the seller
Property Specifics
| Single Family | |
| — | |
| — | |
| 1917 | |
| Full | |
| — | |
| No | |
| 0.08 |
| Cook | |
| — | |
| — / Not Applicable | |
| None | |
| Public | |
| Public Sewer | |
| 10695190 | |
| 13191160270000 |
Property History
| DATE: | EVENT: | PRICE: | SOURCE: |
|---|---|---|---|
| 22 Jul, 2019 | Sold | $155,000 | MRED MLS |
| 5 Jul, 2019 | Under contract | $174,900 | MRED MLS |
| 29 Jun, 2019 | Listed for sale | $174,900 | MRED MLS |
| 19 Jun, 2020 | Sold | $515,000 | MRED MLS |
| 4 May, 2020 | Under contract | $519,900 | MRED MLS |
| 21 Apr, 2020 | Listed for sale | $519,900 | MRED MLS |
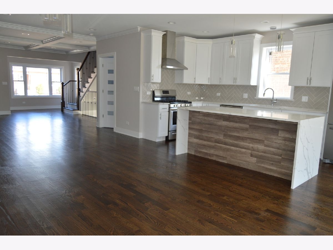
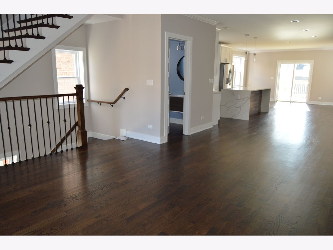
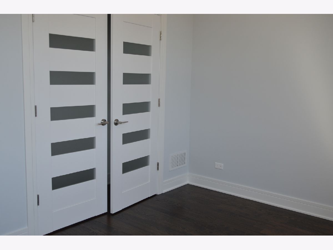
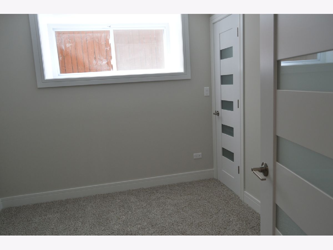
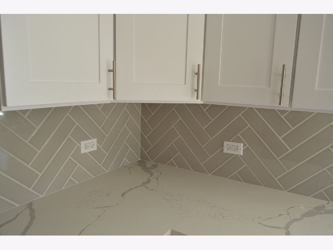
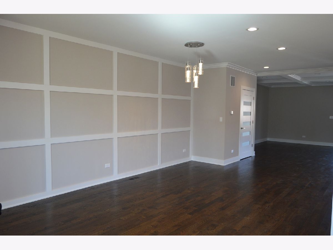
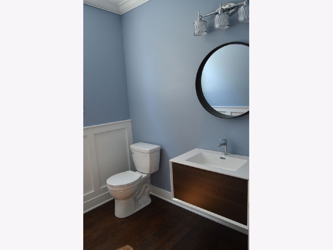
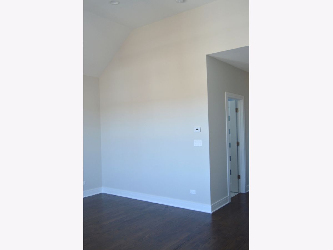
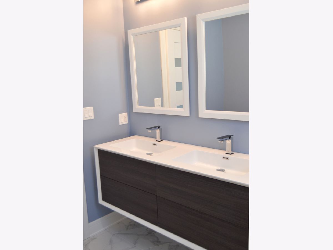
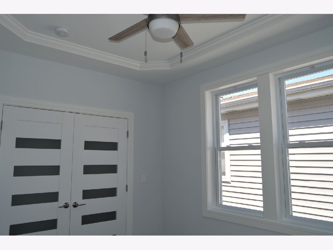
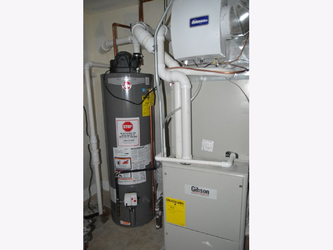
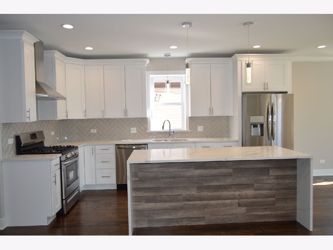
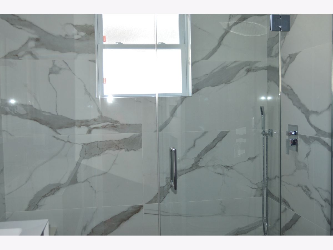
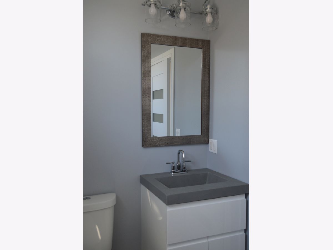
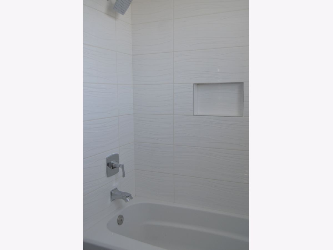
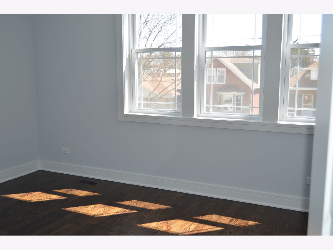
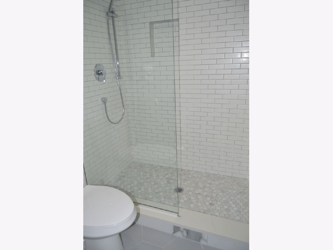
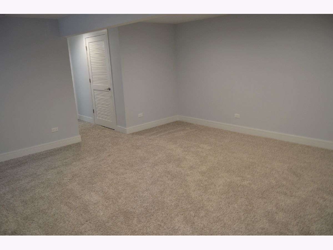
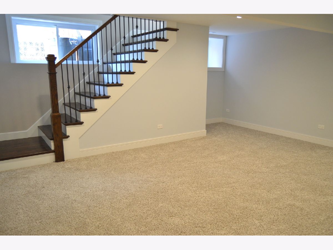
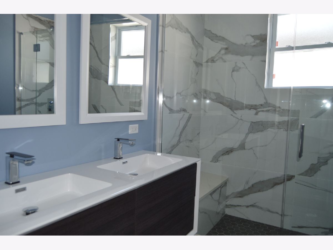
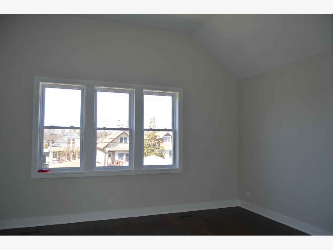
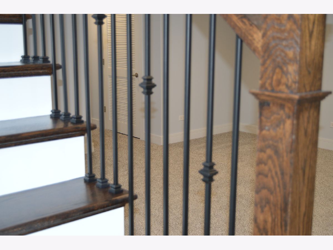
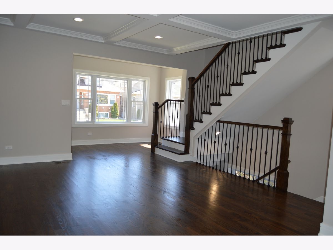
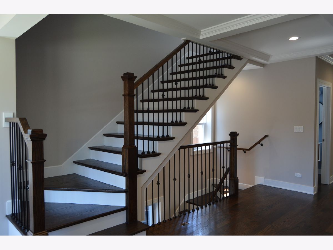
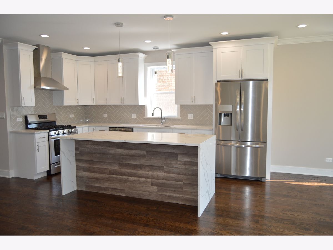
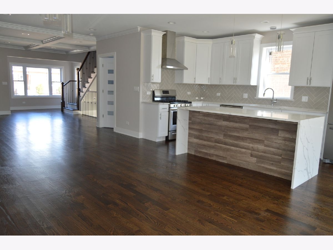
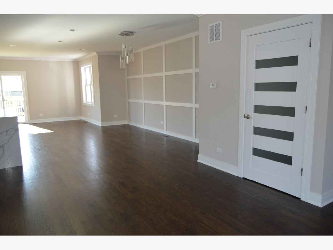
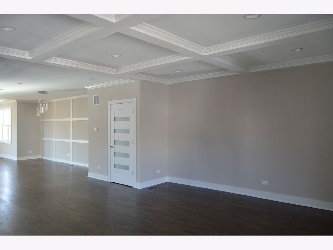
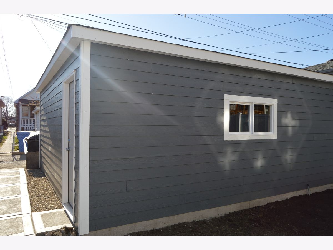
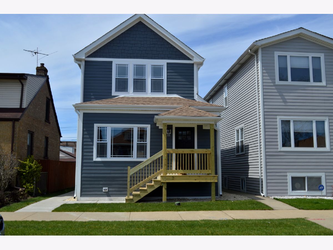
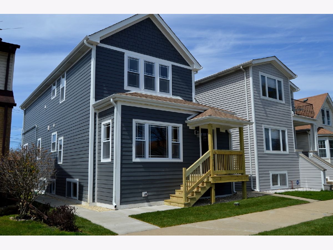
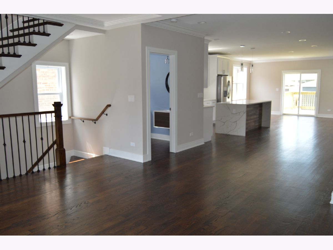
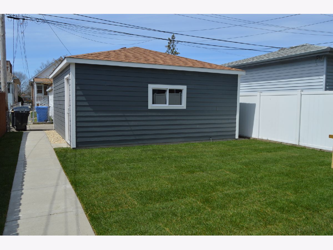
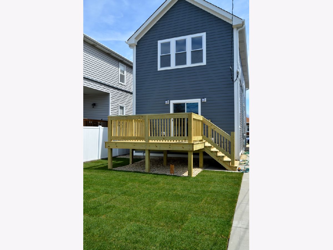
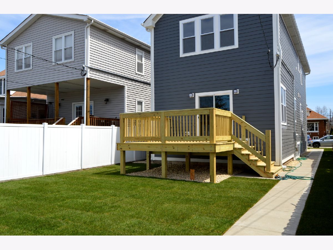
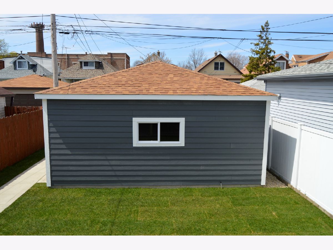
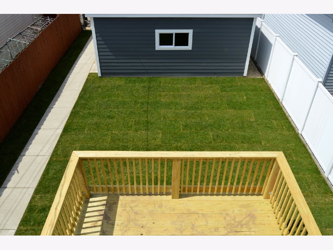
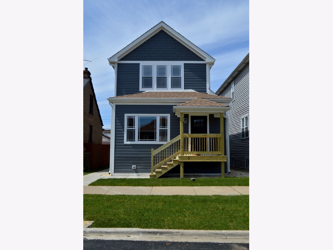
Room Specifics
Total Bedrooms: 4
Bedrooms Above Ground: 3
Bedrooms Below Ground: 1
Dimensions: —
Floor Type: Hardwood
Dimensions: —
Floor Type: Hardwood
Dimensions: —
Floor Type: Carpet
Full Bathrooms: 4
Bathroom Amenities: Double Sink,Full Body Spray Shower
Bathroom in Basement: 1
Rooms: Foyer,Utility Room-Lower Level,Pantry,Walk In Closet,Deck
Basement Description: Finished
Other Specifics
| 2.5 | |
| Concrete Perimeter | |
| — | |
| Deck | |
| Landscaped | |
| 30 125 | |
| — | |
| Full | |
| Vaulted/Cathedral Ceilings, Hardwood Floors, Second Floor Laundry, Walk-In Closet(s) | |
| Range, Microwave, Dishwasher, Refrigerator, High End Refrigerator, Stainless Steel Appliance(s), Range Hood | |
| Not in DB | |
| Clubhouse, Park, Pool, Tennis Court(s), Sidewalks, Street Lights | |
| — | |
| — | |
| — |
Tax History
| Year | Property Taxes |
|---|---|
| 2019 | $4,075 |
Contact Agent
Nearby Similar Homes
Nearby Sold Comparables
Contact Agent
Listing Provided By
arhome realty

