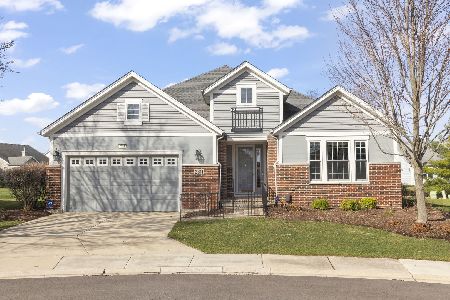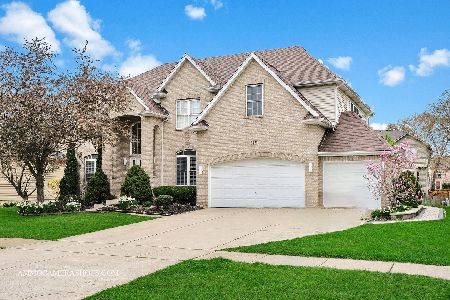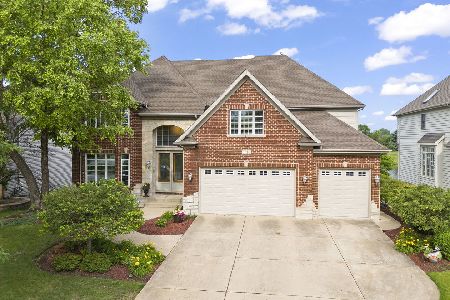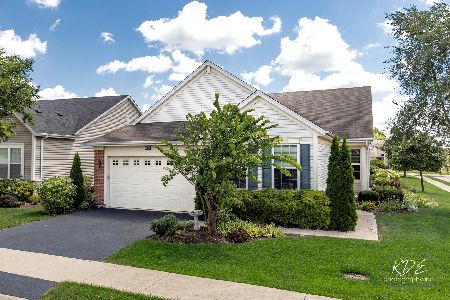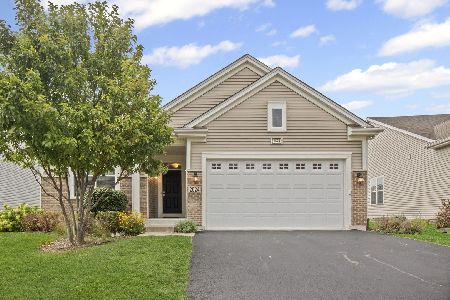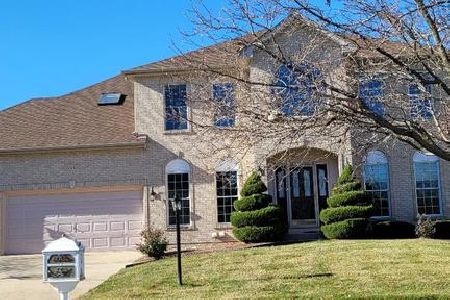3840 Sunburst Lane, Naperville, Illinois 60564
$901,000
|
Sold
|
|
| Status: | Closed |
| Sqft: | 3,530 |
| Cost/Sqft: | $255 |
| Beds: | 6 |
| Baths: | 5 |
| Year Built: | 2001 |
| Property Taxes: | $15,542 |
| Days On Market: | 405 |
| Lot Size: | 0,00 |
Description
Step into this beautifully crafted Classic custom built home. Inside, you'll be greeted by exquisite millwork and rich hardwood floors that flow throughout the home, creating a seamless blend of style and comfort. The Living Room has hardwood floors & crown molding The spacious Dining Room has crown molding, inlaid carpet & is large enough to seat 10! The 2021 updated Kitchen is a true showstopper, featuring updated white cabinets, granite countertops, stainless steel appliances and trending Restoration Hardware light fixtures that add a touch of modern elegance. It's a space where you'll love to cook and gather with loved ones. The inviting Family Room, complete with built-ins has a see-thru fireplace. You are going to LOVE, LOVE, LOVE THE SUNROOM! The Sunroom, surrounded by windows, boasts a vaulted ceiling and skylights, creating a serene space where you feel truly connected with nature. The Powder Room has a darling antique vanity with vessel sink & wallpaper accent walls! Upstairs, you'll find five spacious bedrooms all with hardwood floors installed in 2022. The enormous Primary suite has tray ceiling & sitting area. Brilliantly creative, the owners transformed a once-unused window alcove into a stylish closet, complete with a custom organizational system and trendy barn doors! The Primary bathroom his separate vanities, updated mirrors & burnished gold light fixture. There is an additional walk-in closet in the bathroom for a total of 2! Two bedrooms share a Jack & Jill bathroom. The other two bedrooms share a hall bathroom! The rare walk-out finished basement is an entertainer's dream, was updated in 2023, features a bar area with beverage center, fireplace, and an additional bedroom and bathroom. The basement office has hardwood floors & lookout windows overlooking the pond! What an amazing, tranquil space for your home office! Outside, the beautifully landscaped yard offers multiple areas to enjoy the outdoors, including a patio, deck, and fenced yard-all backing to a pond for scenic views. Enjoy the sunset from the backyard of this East facing home. This fall enjoy your backyard in a cozy pea gravel circle, perfect for Adirondack chairs and a fire pit! This home is not just a place to live, but a place to love! NEW ROOF 2019! NEW DISHWASHER 2023! NEW FRIDGE 2022! NEW WASHER/DRYER & DOUBLE OVEN 2021! NEW 5 BURNER COOKTOP 2020! Tall Grass is a swim/tennis community with on site Fry Elementary & Scullen Middle School. Great shopping, restaurants & entertainment are located on Route 59. 10 minute short drive to downtown Naperville & all it has to offer! Come see why Naperville is repeatedly voted one of the best places to live!
Property Specifics
| Single Family | |
| — | |
| — | |
| 2001 | |
| — | |
| CLASSIC I | |
| Yes | |
| — |
| Will | |
| Tall Grass | |
| 779 / Annual | |
| — | |
| — | |
| — | |
| 12138799 | |
| 0701091040070000 |
Nearby Schools
| NAME: | DISTRICT: | DISTANCE: | |
|---|---|---|---|
|
Grade School
Fry Elementary School |
204 | — | |
|
Middle School
Scullen Middle School |
204 | Not in DB | |
|
High School
Waubonsie Valley High School |
204 | Not in DB | |
Property History
| DATE: | EVENT: | PRICE: | SOURCE: |
|---|---|---|---|
| 14 Feb, 2008 | Sold | $710,000 | MRED MLS |
| 14 Aug, 2007 | Under contract | $750,000 | MRED MLS |
| — | Last price change | $753,500 | MRED MLS |
| 18 Nov, 2006 | Listed for sale | $775,000 | MRED MLS |
| 25 Sep, 2024 | Sold | $901,000 | MRED MLS |
| 26 Aug, 2024 | Under contract | $899,000 | MRED MLS |
| 22 Aug, 2024 | Listed for sale | $899,000 | MRED MLS |
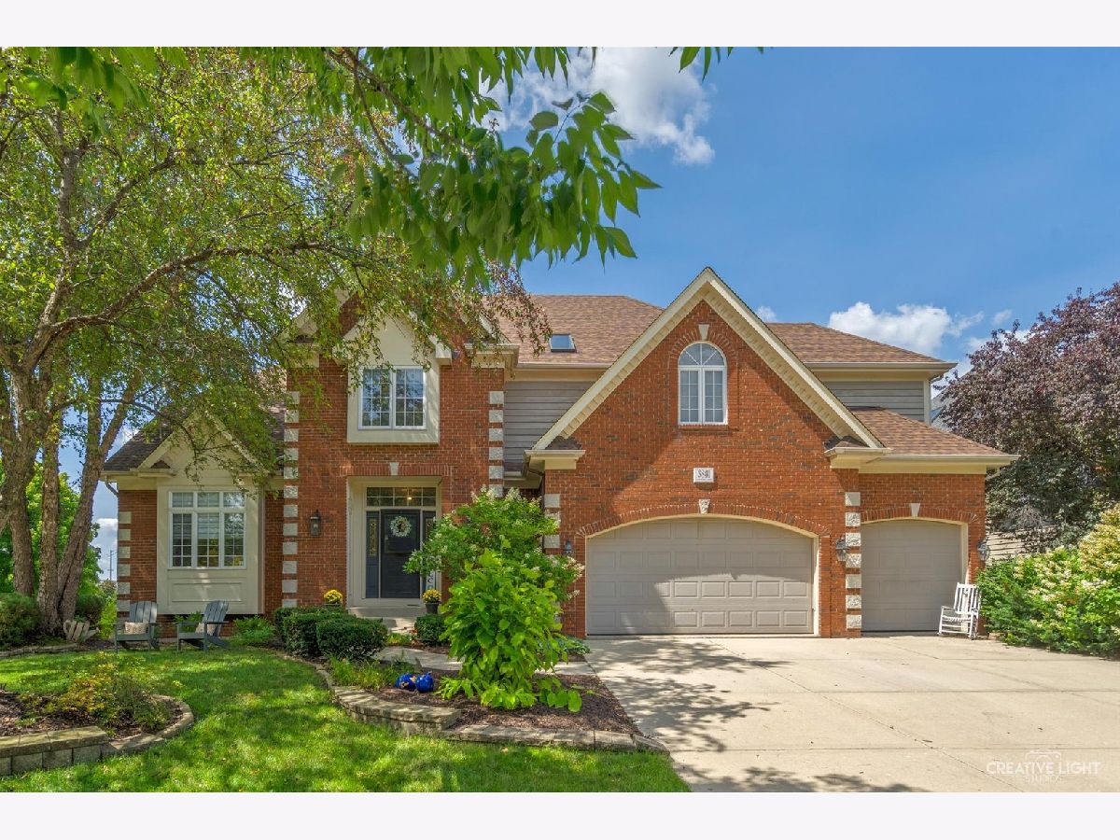
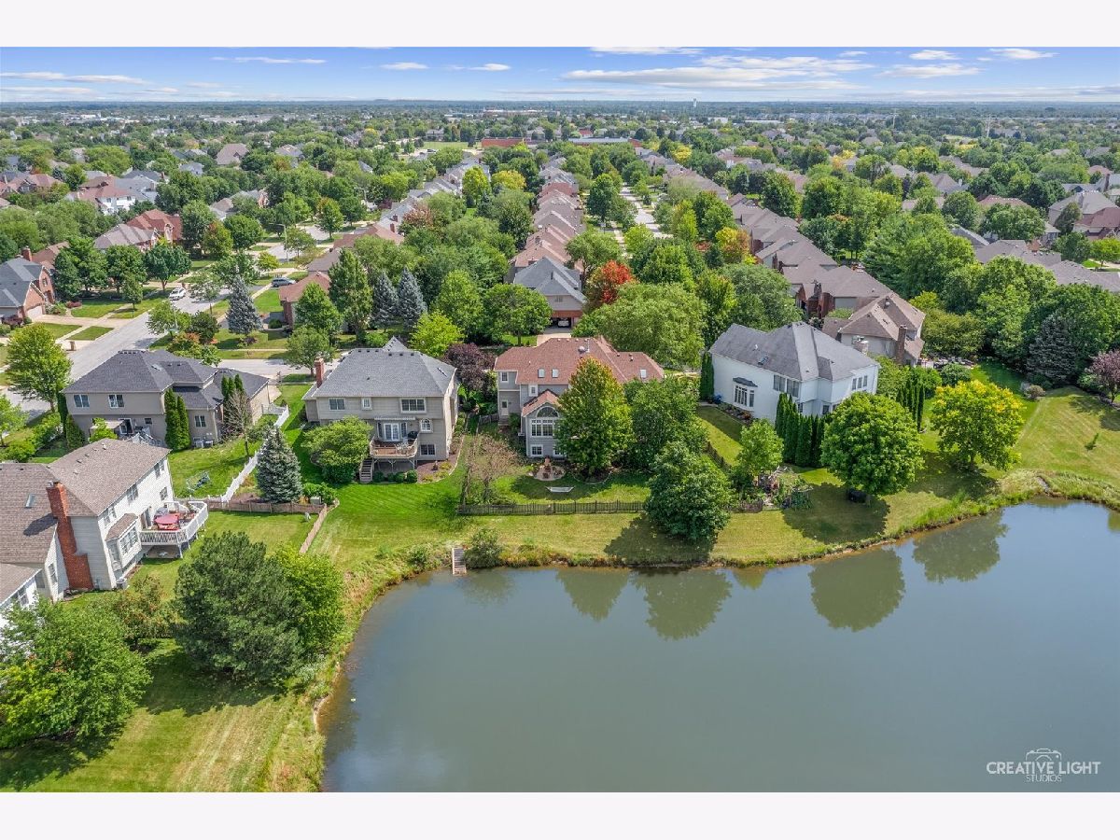




































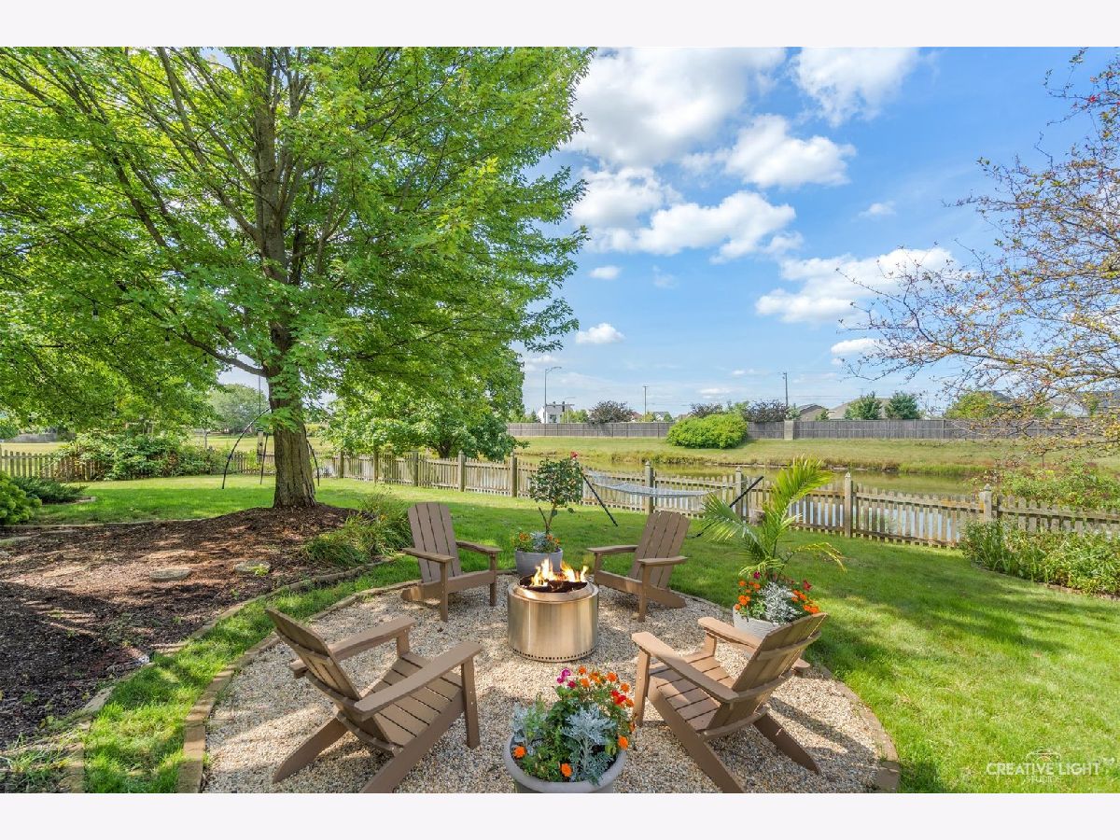








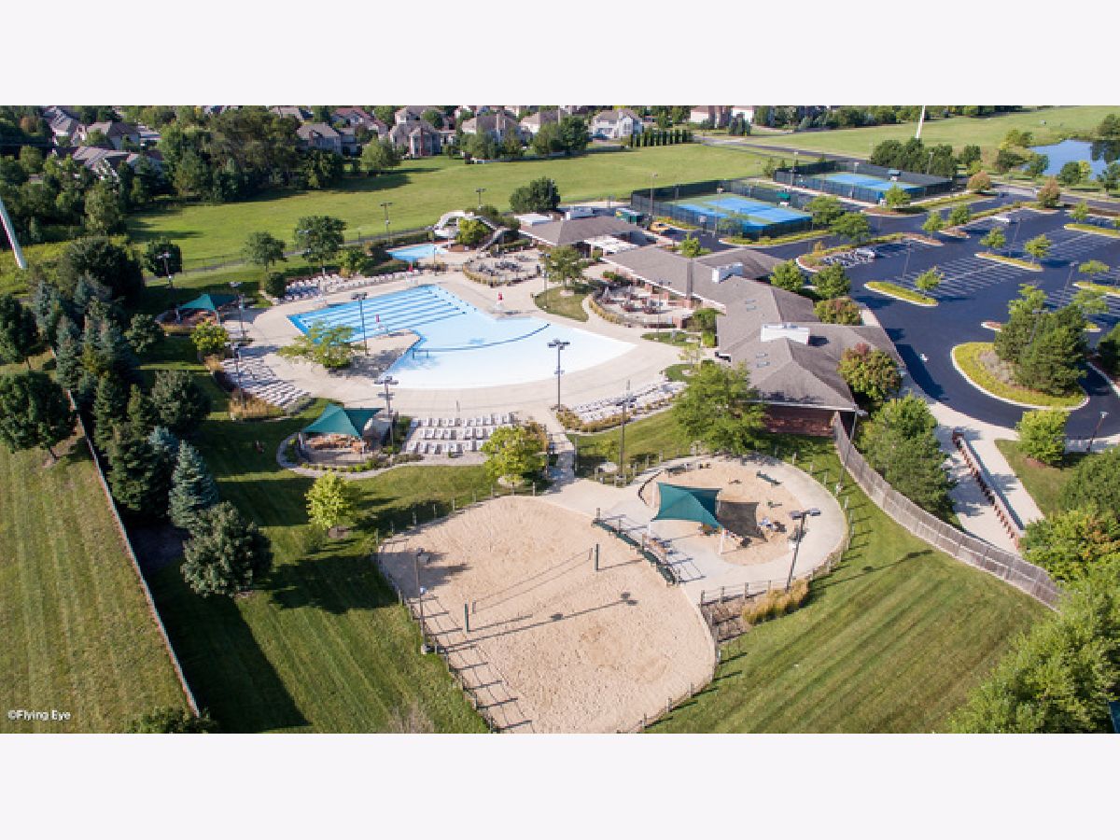




Room Specifics
Total Bedrooms: 6
Bedrooms Above Ground: 6
Bedrooms Below Ground: 0
Dimensions: —
Floor Type: —
Dimensions: —
Floor Type: —
Dimensions: —
Floor Type: —
Dimensions: —
Floor Type: —
Dimensions: —
Floor Type: —
Full Bathrooms: 5
Bathroom Amenities: Whirlpool,Separate Shower,Double Sink
Bathroom in Basement: 1
Rooms: —
Basement Description: Finished,Exterior Access
Other Specifics
| 3 | |
| — | |
| Concrete | |
| — | |
| — | |
| 72X125X102X130 | |
| Unfinished | |
| — | |
| — | |
| — | |
| Not in DB | |
| — | |
| — | |
| — | |
| — |
Tax History
| Year | Property Taxes |
|---|---|
| 2008 | $12,857 |
| 2024 | $15,542 |
Contact Agent
Nearby Similar Homes
Nearby Sold Comparables
Contact Agent
Listing Provided By
Baird & Warner


