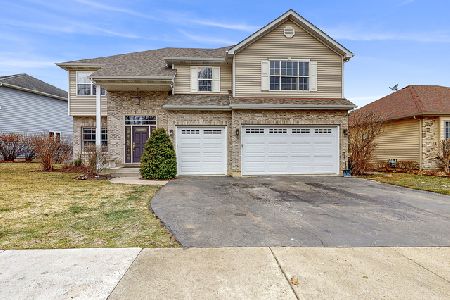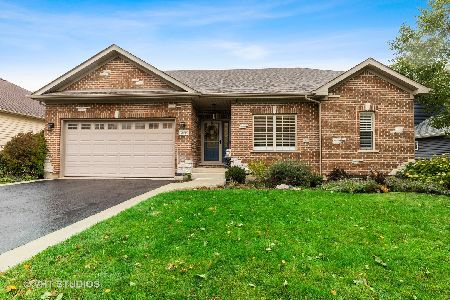38400 Hoeglund Street, Lake Villa, Illinois 60046
$250,000
|
Sold
|
|
| Status: | Closed |
| Sqft: | 3,420 |
| Cost/Sqft: | $76 |
| Beds: | 3 |
| Baths: | 4 |
| Year Built: | 2001 |
| Property Taxes: | $10,932 |
| Days On Market: | 2287 |
| Lot Size: | 0,17 |
Description
Very Motivated Sellers! Make an offer on this fresh and beautiful Columbia Bay Estates home featuring a superb location on a quiet cul-de-sac overlooking the woods and a fabulous full finished walkout lower level. Kitchen has granite counters, hardwood floors, center island, abundant storage, and sliders to the deck overlooking the pretty yard. Great room with volume ceilings, open floor plan, plus formal dining room with trey ceilings and hardwood floors. 2nd floor includes a spacious and sunny loft (could be a 4th bedroom), a large master suite & master bath with whirlpool tub plus separate glass shower, and 2 additional bedrooms. 3 1/2 baths, 3 car tandem garage, beautifully landscaped, move-in condition. Lake rights, see "Broker Remarks". This is an excellent value and the sellers are very motivated! Please note: the real estate taxes are based on a value of $323000. According to the Lake Villa Assessor's office, if the value was adjusted to the list price of the property (259,900), and the tax rate stays the same, then the taxes would be $9449 (with a homestead exemption).
Property Specifics
| Single Family | |
| — | |
| — | |
| 2001 | |
| Full,Walkout | |
| — | |
| No | |
| 0.17 |
| Lake | |
| Columbia Bay Estates | |
| 250 / Annual | |
| Other | |
| Public | |
| Public Sewer | |
| 10555319 | |
| 01364010520000 |
Property History
| DATE: | EVENT: | PRICE: | SOURCE: |
|---|---|---|---|
| 13 Feb, 2020 | Sold | $250,000 | MRED MLS |
| 21 Dec, 2019 | Under contract | $259,900 | MRED MLS |
| 23 Oct, 2019 | Listed for sale | $259,900 | MRED MLS |
Room Specifics
Total Bedrooms: 3
Bedrooms Above Ground: 3
Bedrooms Below Ground: 0
Dimensions: —
Floor Type: —
Dimensions: —
Floor Type: —
Full Bathrooms: 4
Bathroom Amenities: Whirlpool,Separate Shower,Double Sink
Bathroom in Basement: 1
Rooms: Eating Area,Loft,Foyer
Basement Description: Finished
Other Specifics
| 3 | |
| Concrete Perimeter | |
| Asphalt | |
| Deck, Patio, Brick Paver Patio, Storms/Screens | |
| Landscaped,Wooded | |
| 71X102X91X104 | |
| — | |
| Full | |
| Vaulted/Cathedral Ceilings, Skylight(s), Bar-Wet, First Floor Laundry, Walk-In Closet(s) | |
| Range, Microwave, Dishwasher, Refrigerator, Washer, Dryer, Disposal | |
| Not in DB | |
| Dock, Water Rights, Street Lights, Street Paved | |
| — | |
| — | |
| Gas Log |
Tax History
| Year | Property Taxes |
|---|---|
| 2020 | $10,932 |
Contact Agent
Nearby Sold Comparables
Contact Agent
Listing Provided By
RE/MAX Advantage Realty







