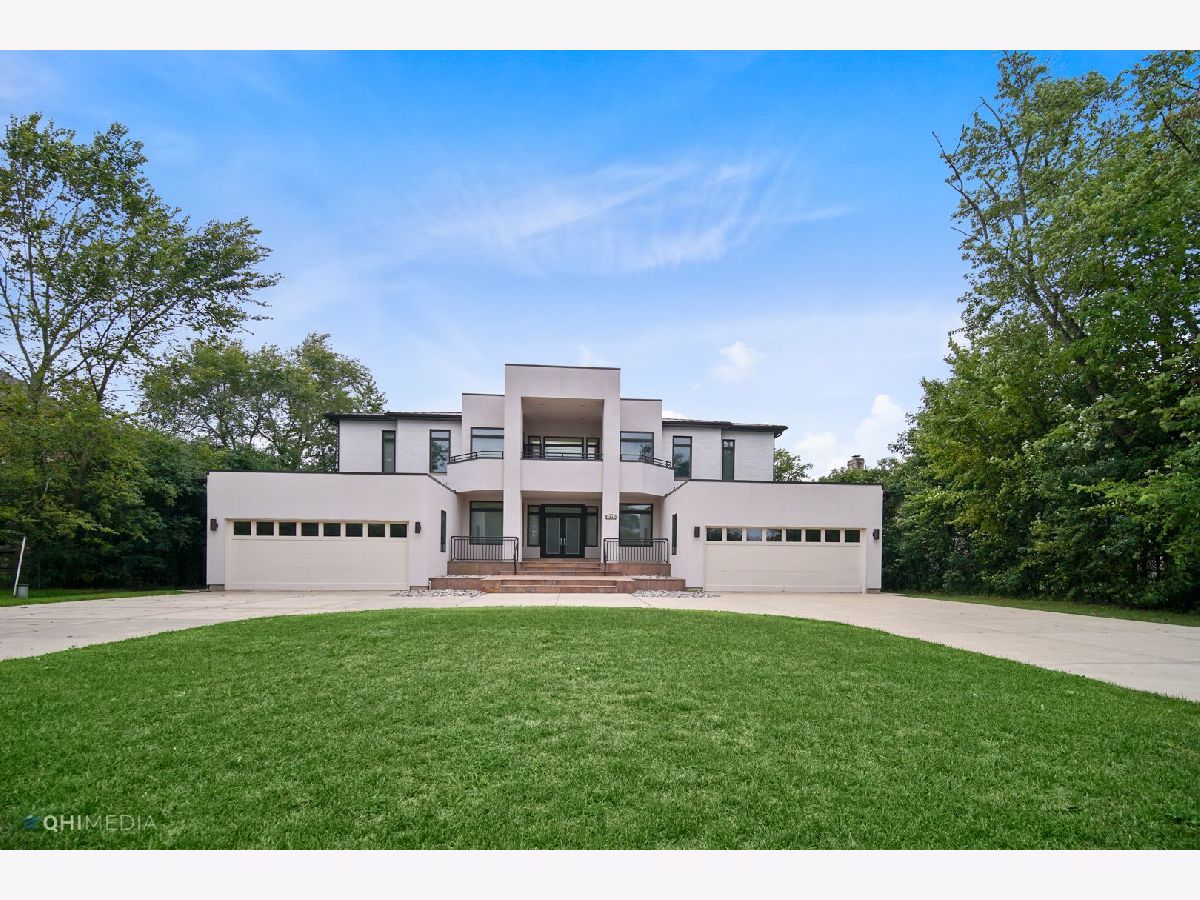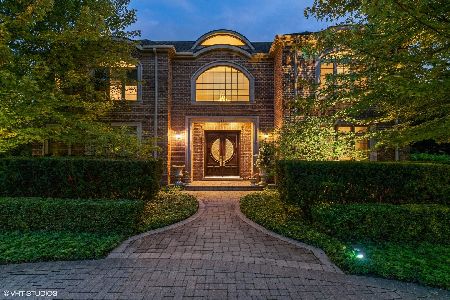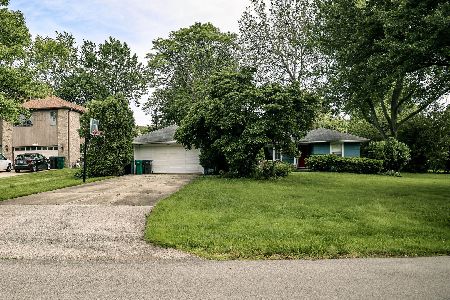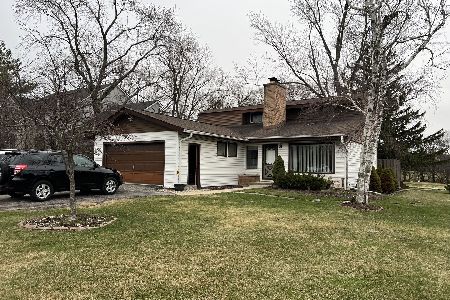3841 Oak Avenue, Northbrook, Illinois 60062
$1,360,000
|
Sold
|
|
| Status: | Closed |
| Sqft: | 5,872 |
| Cost/Sqft: | $238 |
| Beds: | 5 |
| Baths: | 6 |
| Year Built: | 2008 |
| Property Taxes: | $26,634 |
| Days On Market: | 1948 |
| Lot Size: | 0,59 |
Description
Spectacular custom crafted and meticulously maintained contemporary 2-story white brick/stucco home with gracious natural stone front entrance stairway. This impressive in every detail home was thoughtfully constructed to Feng Shui design principles. Elegant 2-story foyer, 10' ceilings on all levels, 8' doors, HW floors throughout main & 2nd level, custom main staircase & secondary stairway, 2nd floor laundry room and main floor mud room with 2nd laundry hookup. Great architectural detail, custom ceilings & skylights provide dramatic effects & plenty of natural light. Spectacular kitchen with high-end appliances includes built-in Sub-Zero fridge & wine cooler, Wolf cooktop & hood, Miele double oven and dishwasher. Kitchen opens to a large breakfast area & family room with fireplace. Exquisite master suite includes a fireplace, dressing area, huge custom walk-in closet & spa-like bath with steam shower & whirlpool. Each bedroom with ensuite bath & opens to either a stunning patio or balcony overlooking the property. Huge walk-out basement ready for personal finishes. 4 car garage, intercom, alarm, sprinklers & 3 separate HVAC. Highly sought - after Northbrook location, easy access to I-94/294/O'Hare Airport /Metra; Award winning School District #27/#225
Property Specifics
| Single Family | |
| — | |
| Contemporary | |
| 2008 | |
| Full,Walkout | |
| CUSTOM | |
| No | |
| 0.59 |
| Cook | |
| — | |
| 0 / Not Applicable | |
| None | |
| Public,Private Well | |
| Public Sewer | |
| 10879755 | |
| 04074060120000 |
Nearby Schools
| NAME: | DISTRICT: | DISTANCE: | |
|---|---|---|---|
|
Grade School
Hickory Point Elementary School |
27 | — | |
|
Middle School
Wood Oaks Junior High School |
27 | Not in DB | |
|
High School
Glenbrook North High School |
225 | Not in DB | |
|
Alternate Elementary School
Shabonee School |
— | Not in DB | |
Property History
| DATE: | EVENT: | PRICE: | SOURCE: |
|---|---|---|---|
| 28 Dec, 2020 | Sold | $1,360,000 | MRED MLS |
| 5 Nov, 2020 | Under contract | $1,399,000 | MRED MLS |
| 23 Sep, 2020 | Listed for sale | $1,399,000 | MRED MLS |

Room Specifics
Total Bedrooms: 5
Bedrooms Above Ground: 5
Bedrooms Below Ground: 0
Dimensions: —
Floor Type: Hardwood
Dimensions: —
Floor Type: Hardwood
Dimensions: —
Floor Type: Hardwood
Dimensions: —
Floor Type: —
Full Bathrooms: 6
Bathroom Amenities: Whirlpool,Separate Shower,Steam Shower,Double Sink,Bidet
Bathroom in Basement: 0
Rooms: Bedroom 5,Breakfast Room,Foyer,Loft,Mud Room,Walk In Closet
Basement Description: Unfinished
Other Specifics
| 4 | |
| Concrete Perimeter | |
| Concrete,Circular | |
| Balcony, Patio, Storms/Screens | |
| Fenced Yard | |
| 100 X 256 | |
| Unfinished | |
| Full | |
| Vaulted/Cathedral Ceilings, Skylight(s), Sauna/Steam Room, Hardwood Floors, First Floor Bedroom, Second Floor Laundry, First Floor Full Bath, Walk-In Closet(s), Ceiling - 10 Foot, Granite Counters, Separate Dining Room | |
| Double Oven, Microwave, Dishwasher, High End Refrigerator, Washer, Dryer, Disposal, Stainless Steel Appliance(s), Wine Refrigerator, Cooktop, Built-In Oven, Range Hood, Water Purifier, Electric Cooktop | |
| Not in DB | |
| Curbs | |
| — | |
| — | |
| Wood Burning, Gas Log |
Tax History
| Year | Property Taxes |
|---|---|
| 2020 | $26,634 |
Contact Agent
Nearby Similar Homes
Nearby Sold Comparables
Contact Agent
Listing Provided By
Gold & Azen Realty








