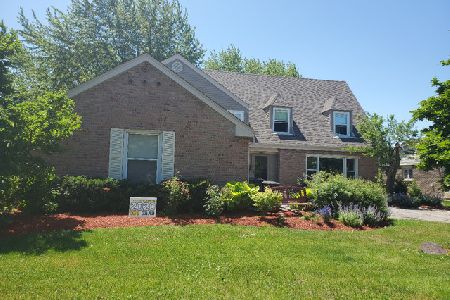3842 Chester Drive, Glenview, Illinois 60026
$725,000
|
Sold
|
|
| Status: | Closed |
| Sqft: | 1,839 |
| Cost/Sqft: | $380 |
| Beds: | 3 |
| Baths: | 3 |
| Year Built: | 1973 |
| Property Taxes: | $10,572 |
| Days On Market: | 241 |
| Lot Size: | 0,00 |
Description
Discover the charm of Willows of Glenview! Double doors open into the foyer adjoining the tranquil living room. The formal dining room leads to the kitchen that boasts updated flooring, cabinets, and stainless steel appliances, but the Samsung glass front refrigerator is what steals the show. This delightful sun-filled space is just steps from the expansive family room, which features sliding doors leading to the patio on a generous and green backyard. Upstairs, the primary bedroom offers an ensuite bathroom, and two additional bedrooms share a full bathroom. This quad home includes a bonus lowest level perfect for an office or home gym. Enjoy exceptional convenience with its proximity to Willow Park School, Hawthorne Glen Park, Glenbrook Hospital, The Glen's restaurants, and easy tollway access. Comfort and convenience are waiting for you!
Property Specifics
| Single Family | |
| — | |
| — | |
| 1973 | |
| — | |
| — | |
| No | |
| — |
| Cook | |
| — | |
| — / Not Applicable | |
| — | |
| — | |
| — | |
| 12370515 | |
| 04202030220000 |
Nearby Schools
| NAME: | DISTRICT: | DISTANCE: | |
|---|---|---|---|
|
Grade School
Willowbrook Elementary School |
30 | — | |
|
Middle School
Maple School |
30 | Not in DB | |
|
High School
Glenbrook South High School |
225 | Not in DB | |
Property History
| DATE: | EVENT: | PRICE: | SOURCE: |
|---|---|---|---|
| 30 Dec, 2013 | Sold | $450,000 | MRED MLS |
| 14 Nov, 2013 | Under contract | $469,000 | MRED MLS |
| 14 Nov, 2013 | Listed for sale | $469,000 | MRED MLS |
| 28 Jul, 2025 | Sold | $725,000 | MRED MLS |
| 27 May, 2025 | Under contract | $699,000 | MRED MLS |
| 22 May, 2025 | Listed for sale | $699,000 | MRED MLS |
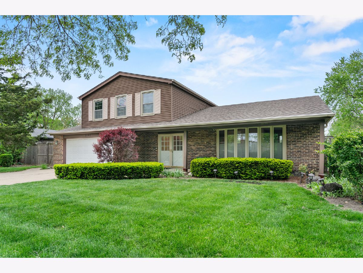
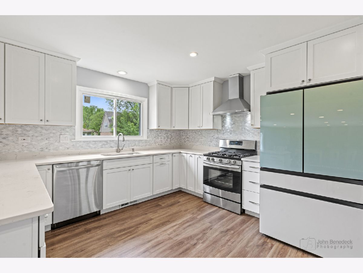
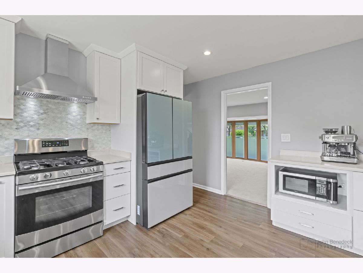
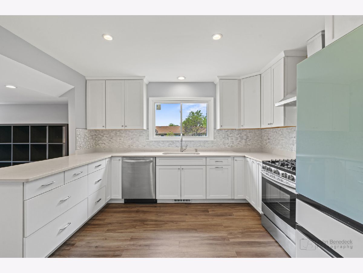
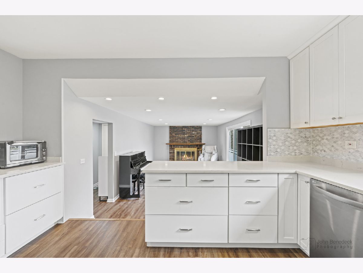
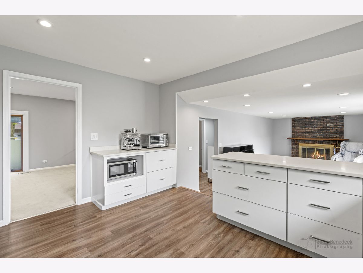
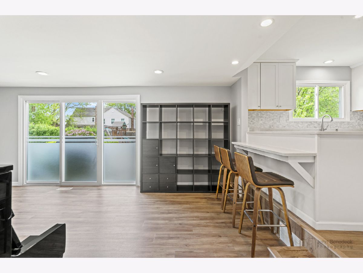
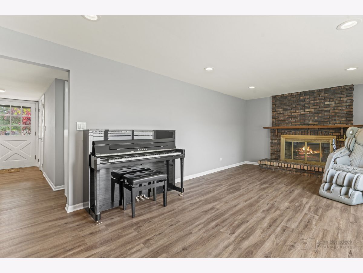
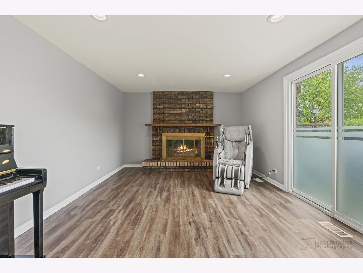
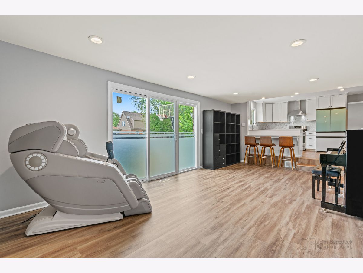
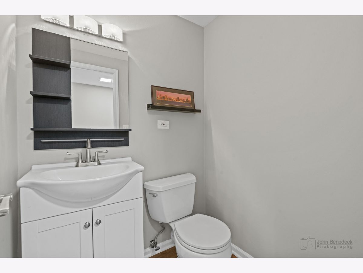
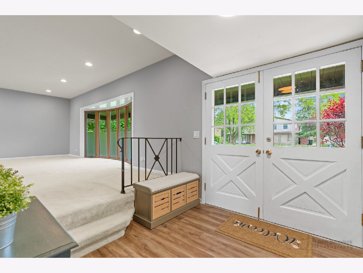
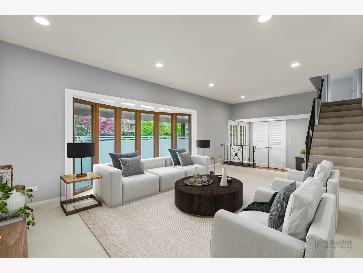
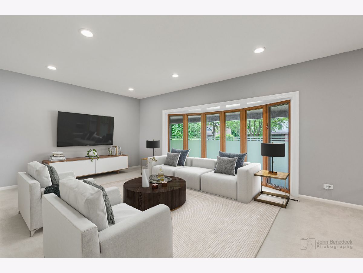
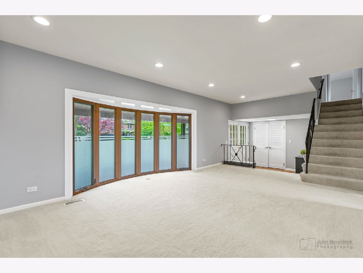
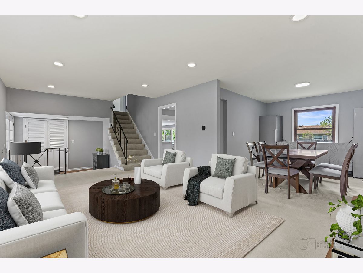
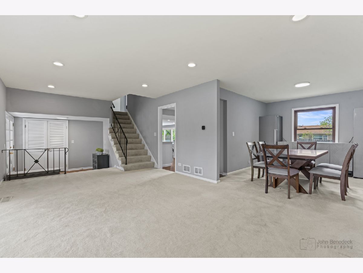
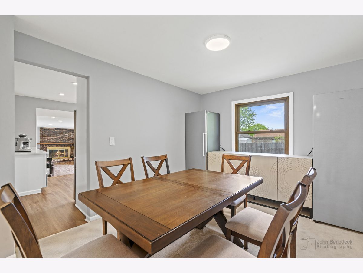
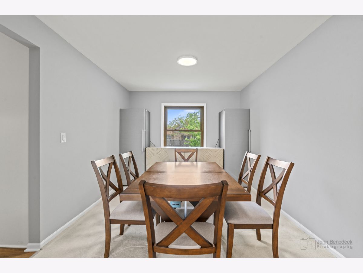
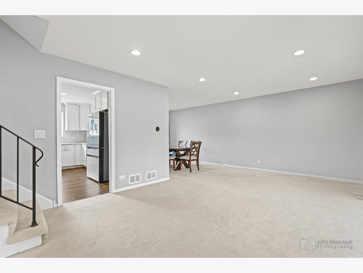
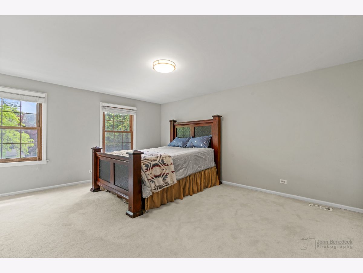
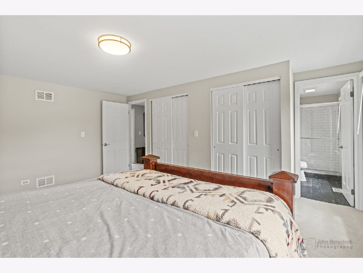
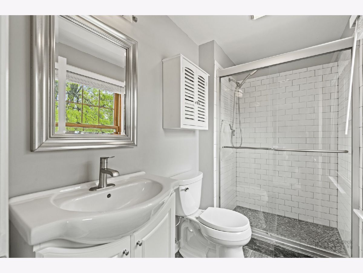
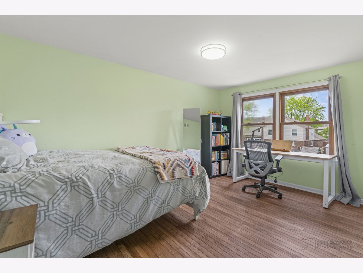
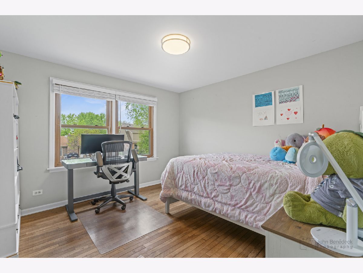
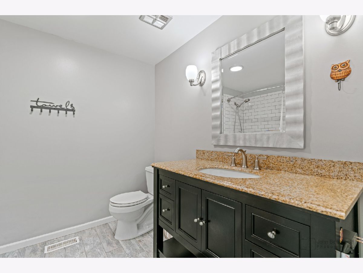
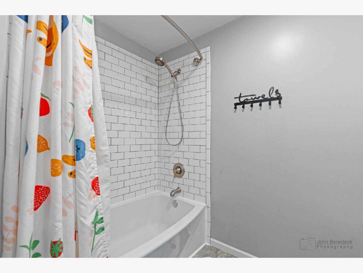
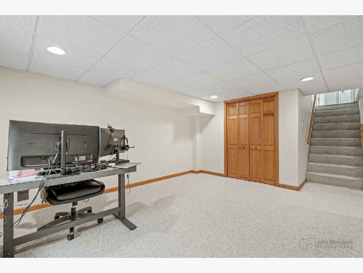
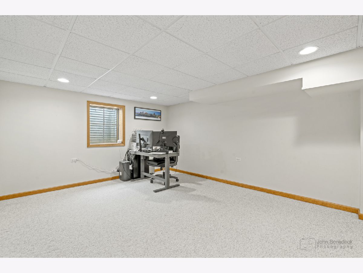
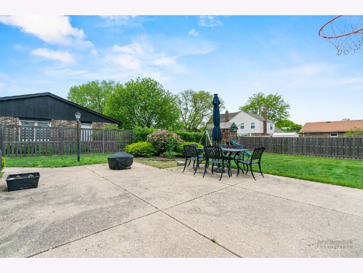
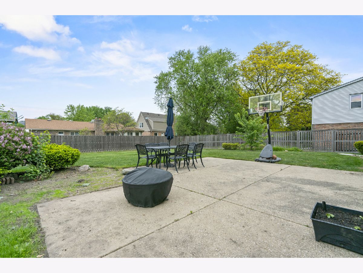
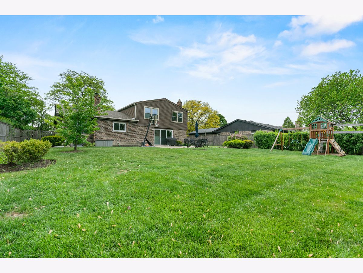
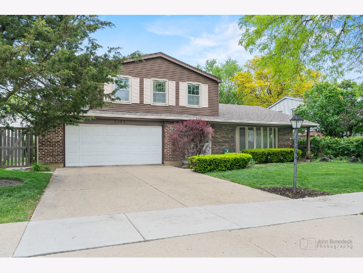
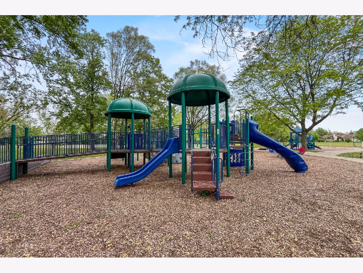
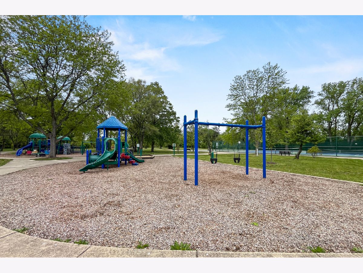
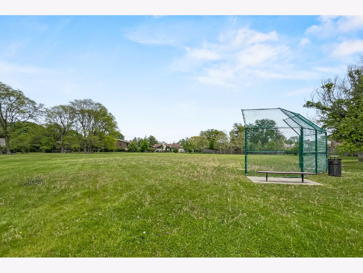
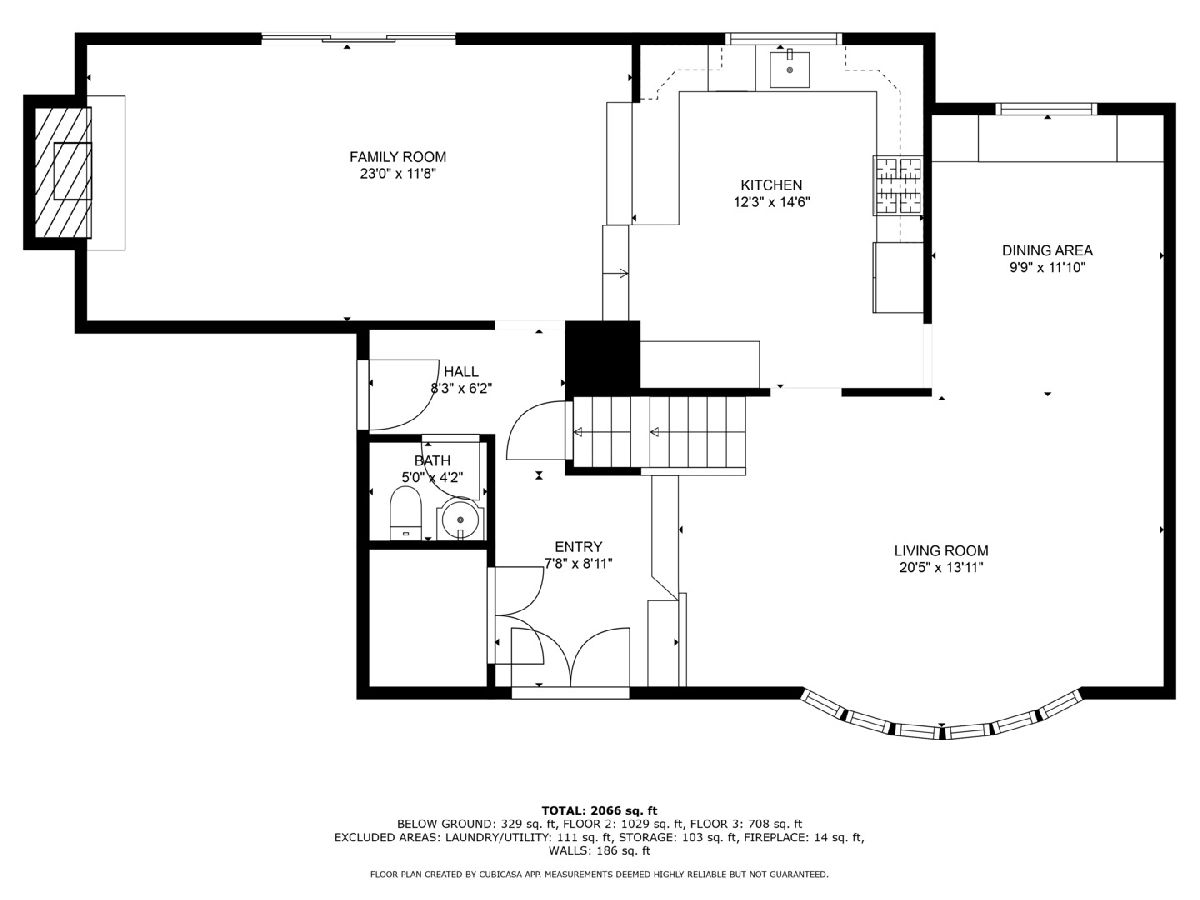
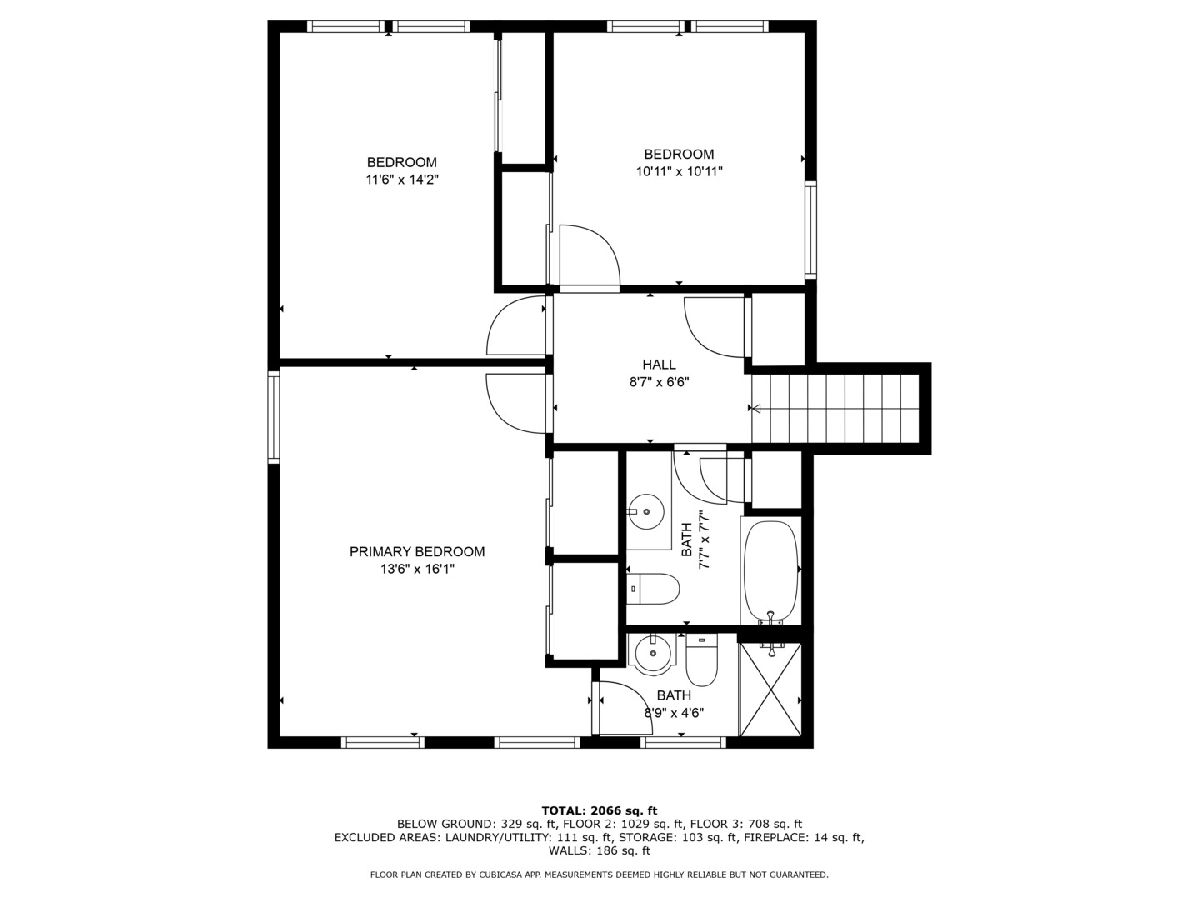
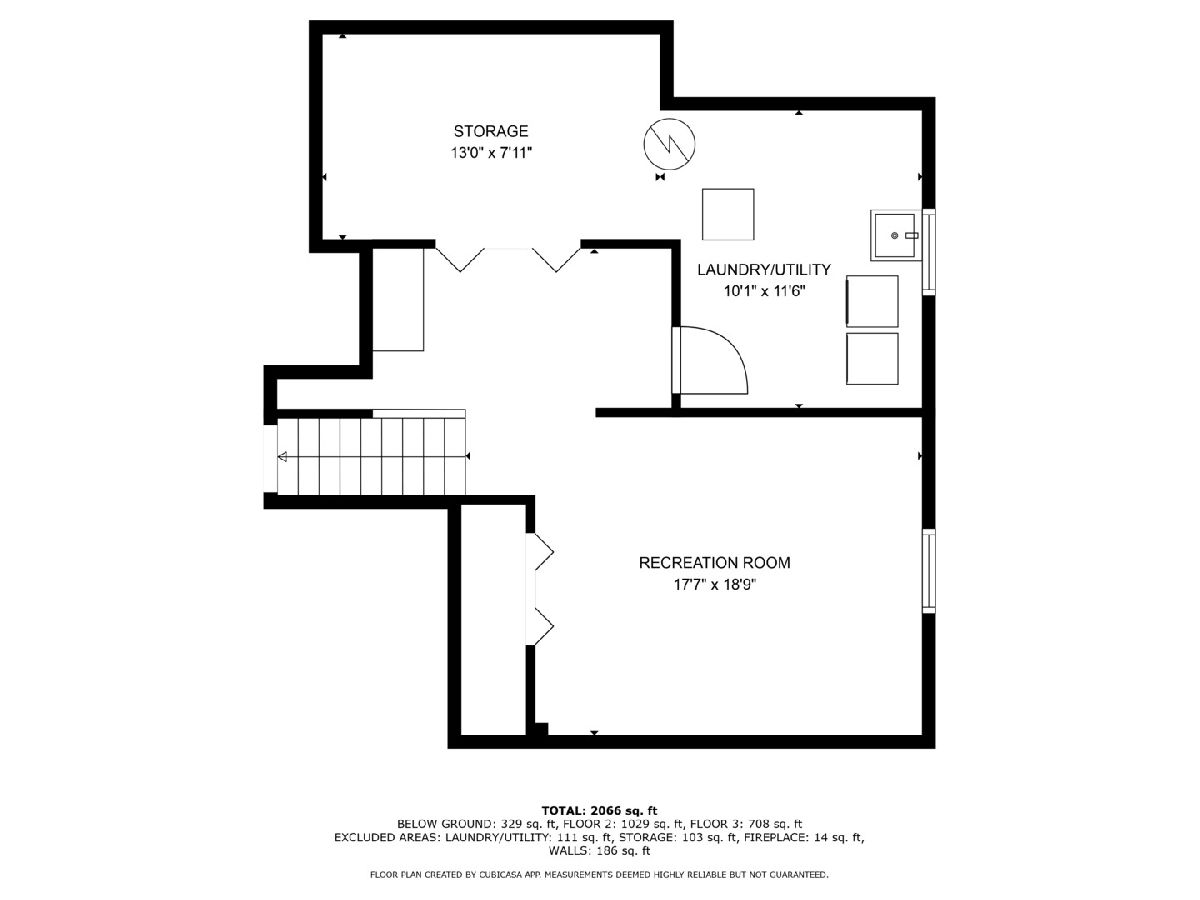
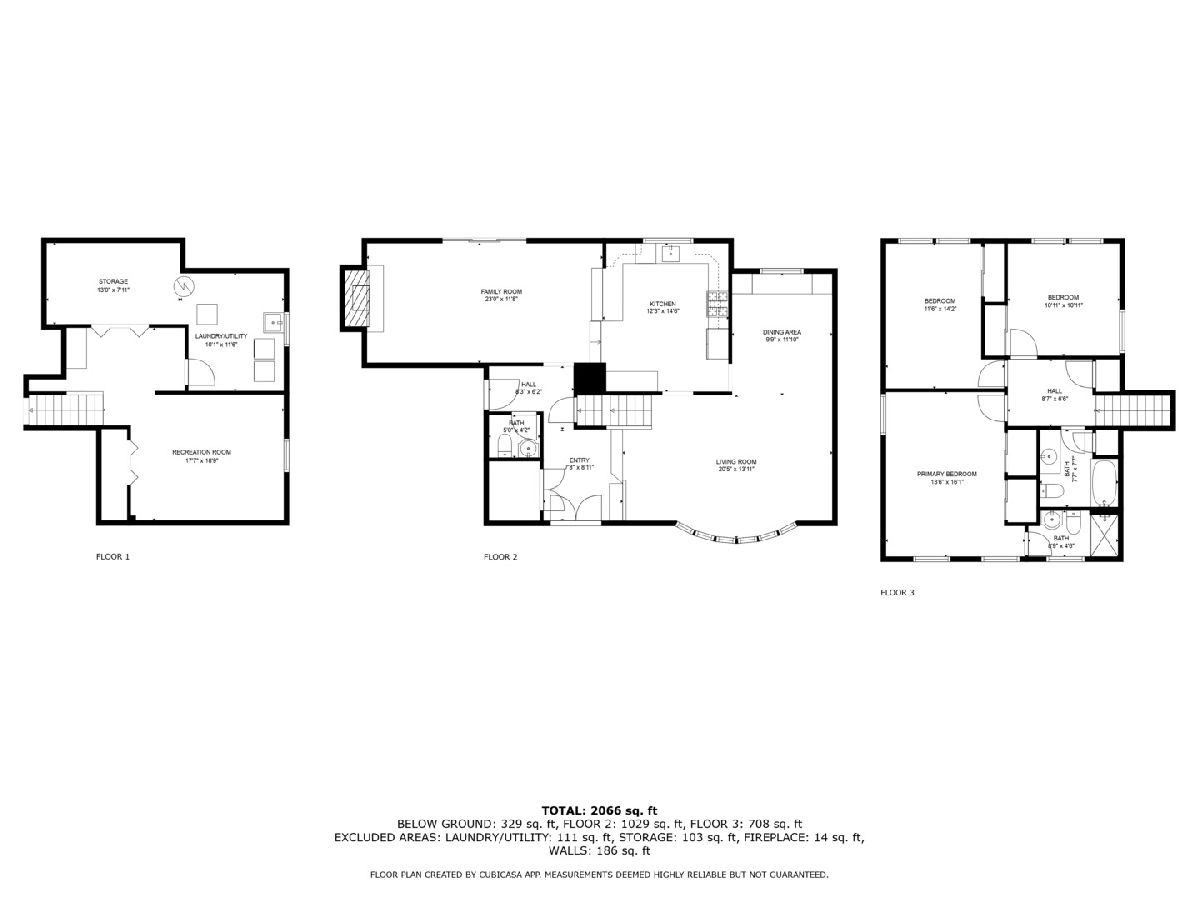
Room Specifics
Total Bedrooms: 3
Bedrooms Above Ground: 3
Bedrooms Below Ground: 0
Dimensions: —
Floor Type: —
Dimensions: —
Floor Type: —
Full Bathrooms: 3
Bathroom Amenities: Soaking Tub
Bathroom in Basement: 1
Rooms: —
Basement Description: —
Other Specifics
| 2 | |
| — | |
| — | |
| — | |
| — | |
| 72X134 | |
| — | |
| — | |
| — | |
| — | |
| Not in DB | |
| — | |
| — | |
| — | |
| — |
Tax History
| Year | Property Taxes |
|---|---|
| 2013 | $7,926 |
| 2025 | $10,572 |
Contact Agent
Nearby Similar Homes
Nearby Sold Comparables
Contact Agent
Listing Provided By
Redfin Corporation








