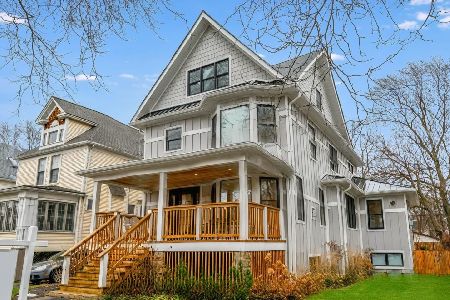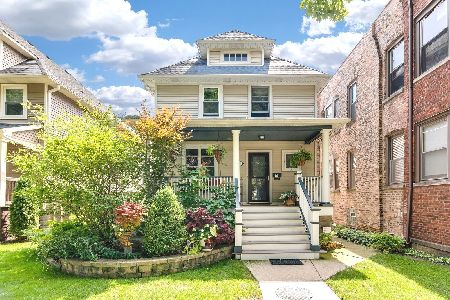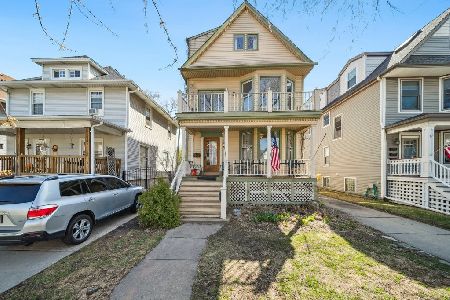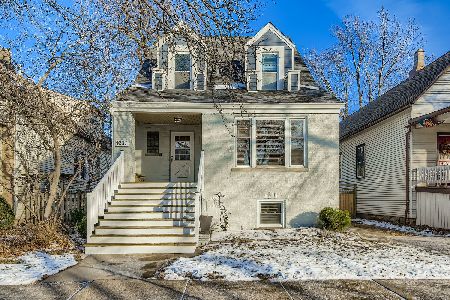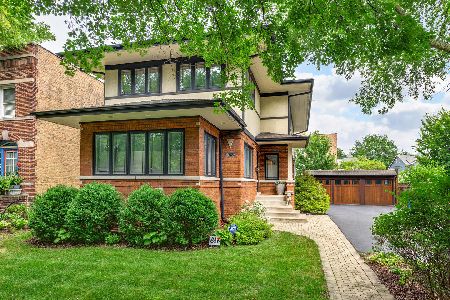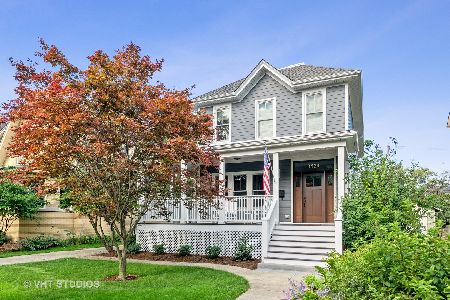3843 Keeler Avenue, Irving Park, Chicago, Illinois 60641
$1,295,000
|
Sold
|
|
| Status: | Closed |
| Sqft: | 5,200 |
| Cost/Sqft: | $288 |
| Beds: | 7 |
| Baths: | 5 |
| Year Built: | 2009 |
| Property Taxes: | $0 |
| Days On Market: | 5935 |
| Lot Size: | 0,00 |
Description
This elegant gem exemplifies expansive living spaces of elegant beauty on quiet tree-lined street in heart of Old Irving Park , this 16 room, 4.5 bath residence sits on a 50x174 lot. 5200 SF, radiant heat, defined spaces along with open spaces, 2 fireplaces, wainscoating, en suite bedroom, master suite, Jack & Jill bathroom, open staircase, 2 mud rooms. Great transp, extra large lot, great loc, unbelievable home!
Property Specifics
| Single Family | |
| — | |
| Traditional | |
| 2009 | |
| Full,Walkout | |
| — | |
| No | |
| — |
| Cook | |
| — | |
| 0 / Not Applicable | |
| None | |
| Lake Michigan | |
| Public Sewer | |
| 07367311 | |
| 13222110050000 |
Nearby Schools
| NAME: | DISTRICT: | DISTANCE: | |
|---|---|---|---|
|
Grade School
Disney Elementary School Magnet |
299 | — | |
|
Middle School
Disney Elementary School Magnet |
299 | Not in DB | |
|
High School
Schurz High School |
299 | Not in DB | |
Property History
| DATE: | EVENT: | PRICE: | SOURCE: |
|---|---|---|---|
| 2 Apr, 2010 | Sold | $1,295,000 | MRED MLS |
| 23 Feb, 2010 | Under contract | $1,499,999 | MRED MLS |
| — | Last price change | $1,599,900 | MRED MLS |
| 28 Oct, 2009 | Listed for sale | $1,599,900 | MRED MLS |
Room Specifics
Total Bedrooms: 7
Bedrooms Above Ground: 7
Bedrooms Below Ground: 0
Dimensions: —
Floor Type: Carpet
Dimensions: —
Floor Type: Carpet
Dimensions: —
Floor Type: Carpet
Dimensions: —
Floor Type: —
Dimensions: —
Floor Type: —
Dimensions: —
Floor Type: —
Full Bathrooms: 5
Bathroom Amenities: Whirlpool,Separate Shower,Steam Shower,Double Sink
Bathroom in Basement: 1
Rooms: Bedroom 5,Bedroom 6,Bedroom 7,Den,Enclosed Balcony,Exercise Room,Foyer,Gallery,Great Room,Library,Mud Room,Recreation Room,Sun Room,Terrace,Utility Room-2nd Floor,Walk In Closet
Basement Description: Finished,Exterior Access
Other Specifics
| 3 | |
| Concrete Perimeter | |
| — | |
| Deck, Patio | |
| Fenced Yard | |
| 50X174 | |
| Full | |
| Full | |
| Bar-Dry, First Floor Bedroom | |
| Double Oven, Range, Microwave, Dishwasher, Refrigerator, Bar Fridge, Washer, Dryer, Disposal | |
| Not in DB | |
| Sidewalks, Street Lights, Street Paved | |
| — | |
| — | |
| Wood Burning, Gas Starter |
Tax History
| Year | Property Taxes |
|---|
Contact Agent
Nearby Similar Homes
Nearby Sold Comparables
Contact Agent
Listing Provided By
Berkshire Hathaway HomeServices KoenigRubloff

