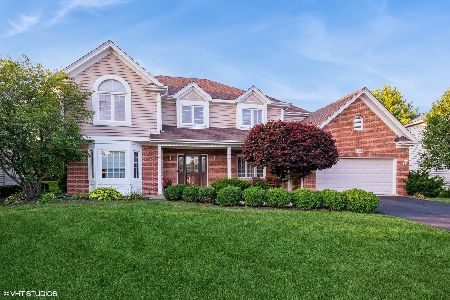3844 Cadella Circle, Naperville, Illinois 60564
$450,000
|
Sold
|
|
| Status: | Closed |
| Sqft: | 3,138 |
| Cost/Sqft: | $147 |
| Beds: | 4 |
| Baths: | 3 |
| Year Built: | 1991 |
| Property Taxes: | $12,067 |
| Days On Market: | 2511 |
| Lot Size: | 0,26 |
Description
Executive living in White Eagle Club at exceptional value. Walk to the clubhouse, pool, tennis courts and school from this newly upgraded custom built home. New windows, doors, and roof compliment modern paint colors, gourmet stainless appliances and granite countertops. Entertain in your private backyard with lovely gazebo! Basement is perfect for families with finished rec room and tons of storage. Master is open and spacious with vaulted ceilings and each additional bedroom has huge walk in closets!
Property Specifics
| Single Family | |
| — | |
| Traditional | |
| 1991 | |
| Partial | |
| — | |
| No | |
| 0.26 |
| Du Page | |
| White Eagle | |
| 260 / Quarterly | |
| Clubhouse,Pool | |
| Lake Michigan | |
| Public Sewer | |
| 10299923 | |
| 0733301013 |
Nearby Schools
| NAME: | DISTRICT: | DISTANCE: | |
|---|---|---|---|
|
Grade School
White Eagle Elementary School |
204 | — | |
|
Middle School
Still Middle School |
204 | Not in DB | |
|
High School
Waubonsie Valley High School |
204 | Not in DB | |
Property History
| DATE: | EVENT: | PRICE: | SOURCE: |
|---|---|---|---|
| 5 Sep, 2008 | Sold | $455,000 | MRED MLS |
| 31 Jul, 2008 | Under contract | $484,900 | MRED MLS |
| 5 May, 2008 | Listed for sale | $484,900 | MRED MLS |
| 29 Apr, 2019 | Sold | $450,000 | MRED MLS |
| 9 Mar, 2019 | Under contract | $459,900 | MRED MLS |
| 7 Mar, 2019 | Listed for sale | $459,900 | MRED MLS |
| 30 Sep, 2024 | Sold | $603,500 | MRED MLS |
| 20 Aug, 2024 | Under contract | $615,000 | MRED MLS |
| 16 Aug, 2024 | Listed for sale | $615,000 | MRED MLS |
Room Specifics
Total Bedrooms: 4
Bedrooms Above Ground: 4
Bedrooms Below Ground: 0
Dimensions: —
Floor Type: Carpet
Dimensions: —
Floor Type: Carpet
Dimensions: —
Floor Type: Carpet
Full Bathrooms: 3
Bathroom Amenities: Separate Shower,Double Sink,Garden Tub
Bathroom in Basement: 0
Rooms: Den,Recreation Room,Utility Room-1st Floor,Other Room
Basement Description: Partially Finished
Other Specifics
| 2 | |
| — | |
| Asphalt | |
| Deck | |
| — | |
| 97 X 135 | |
| — | |
| Full | |
| Vaulted/Cathedral Ceilings, Skylight(s), Hardwood Floors, First Floor Laundry | |
| Range, Microwave, Dishwasher, Refrigerator, Disposal | |
| Not in DB | |
| Clubhouse, Pool, Tennis Courts | |
| — | |
| — | |
| — |
Tax History
| Year | Property Taxes |
|---|---|
| 2008 | $10,404 |
| 2019 | $12,067 |
| 2024 | $13,245 |
Contact Agent
Nearby Similar Homes
Nearby Sold Comparables
Contact Agent
Listing Provided By
Green Street Capital LTD











