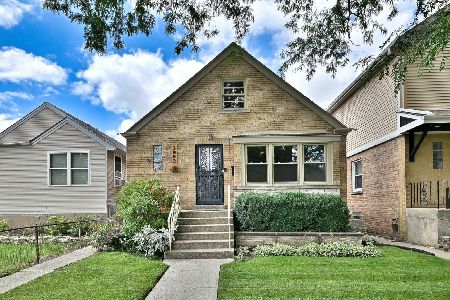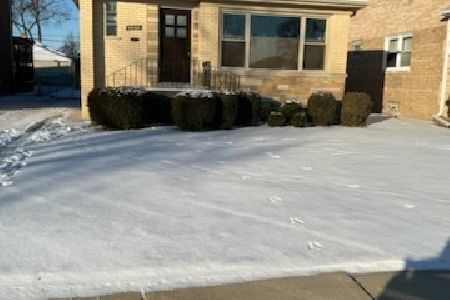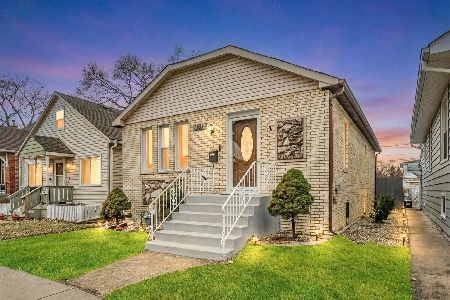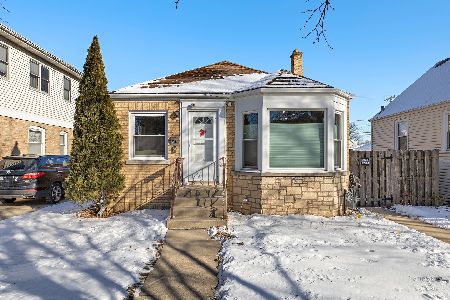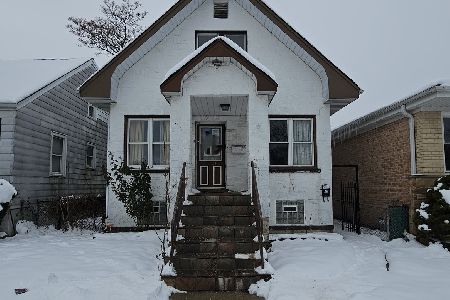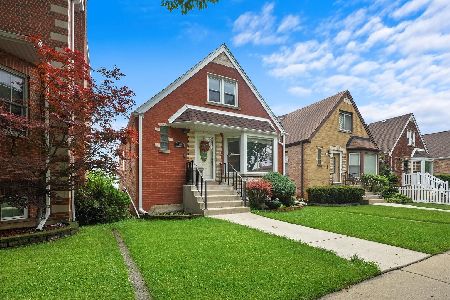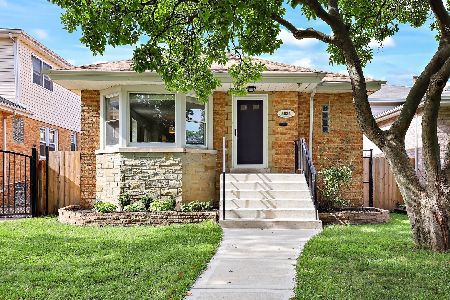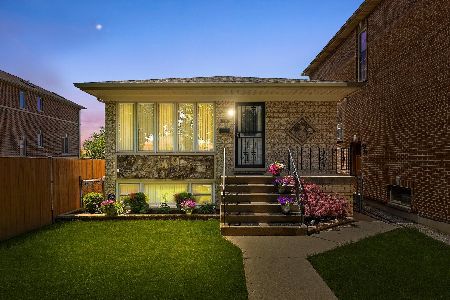3847 Ottawa Avenue, Dunning, Chicago, Illinois 60634
$725,000
|
Sold
|
|
| Status: | Closed |
| Sqft: | 3,000 |
| Cost/Sqft: | $243 |
| Beds: | 3 |
| Baths: | 4 |
| Year Built: | 2022 |
| Property Taxes: | $3,755 |
| Days On Market: | 992 |
| Lot Size: | 0,00 |
Description
You don't want to miss Another Absolutely Stunning, Contemporary, Custom Build New Construction Home by an Experience Builder! The open concept first floor includes a living room, dining room, powder room and kitchen with a huge island perfect for entertaining. Dream kitchen with plenty of cabinetry, quartz countertops & high-end stainless-steel appliances. High end finishes. Lots of windows that soaks property in the sun light all day. Hardwood floors throughout 1 & 2 levels. Gorgeous bathrooms. Lots of storage space with walk-in closets in each bedroom. Full basement with huge family room, bedroom, and full bathroom. Two-car garage. This Luxurious Home Stands Out with Its Quality and Attention to Details. Unique, custom design modern residence that will satisfy pickiest buyer!
Property Specifics
| Single Family | |
| — | |
| — | |
| 2022 | |
| — | |
| — | |
| No | |
| — |
| Cook | |
| — | |
| — / Not Applicable | |
| — | |
| — | |
| — | |
| 11786735 | |
| 12241030070000 |
Property History
| DATE: | EVENT: | PRICE: | SOURCE: |
|---|---|---|---|
| 14 Jul, 2023 | Sold | $725,000 | MRED MLS |
| 9 Jun, 2023 | Under contract | $729,900 | MRED MLS |
| — | Last price change | $745,000 | MRED MLS |
| 18 May, 2023 | Listed for sale | $745,000 | MRED MLS |
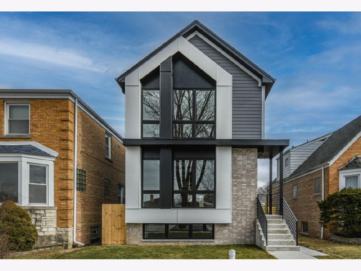
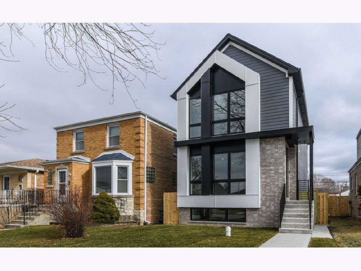
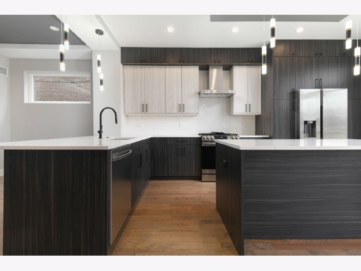
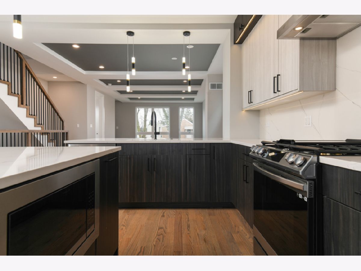
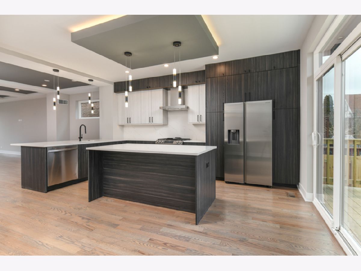
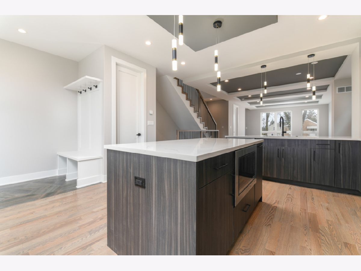
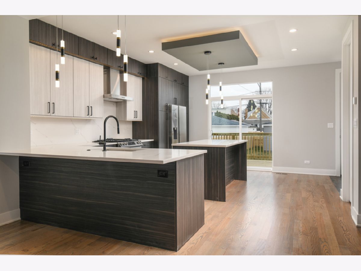
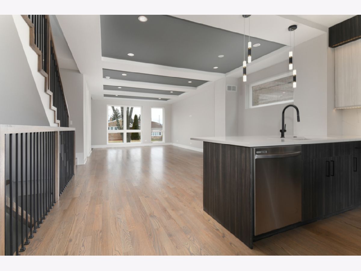
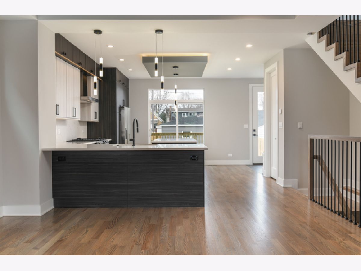
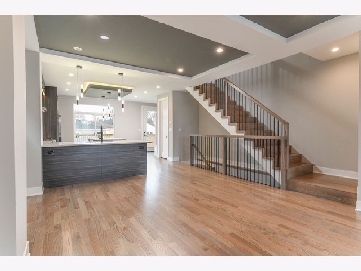
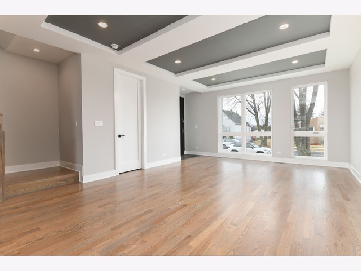
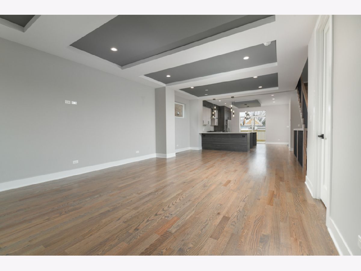
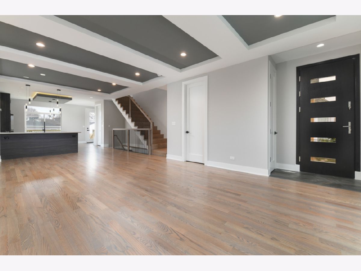
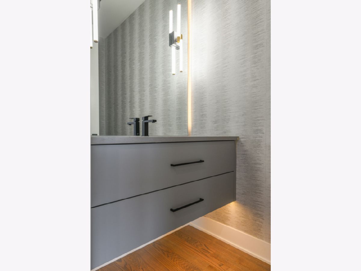
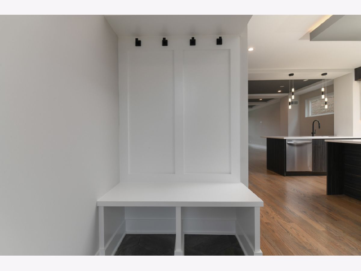
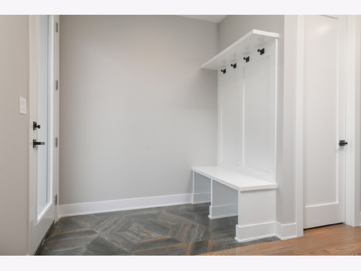
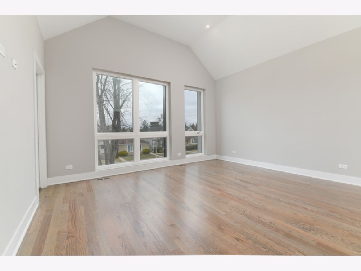
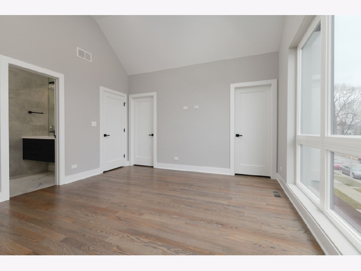
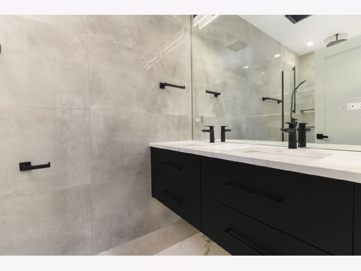
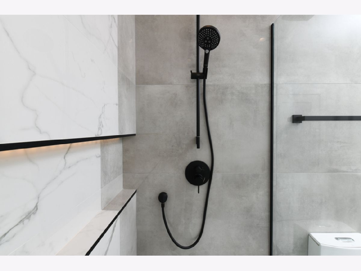
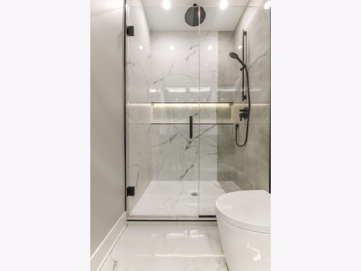
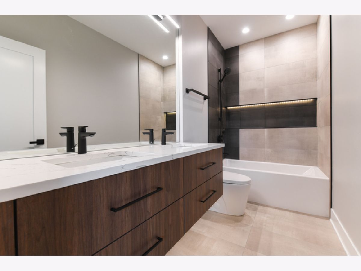
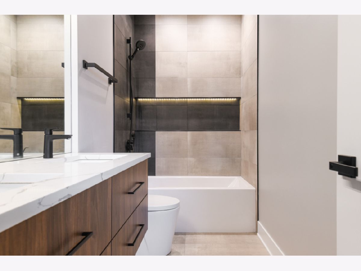
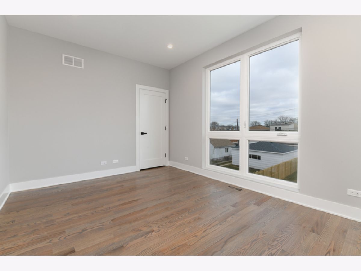
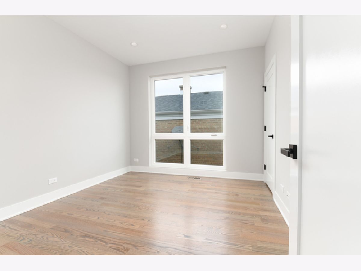
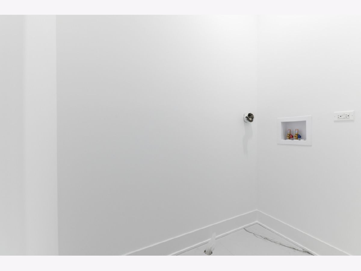
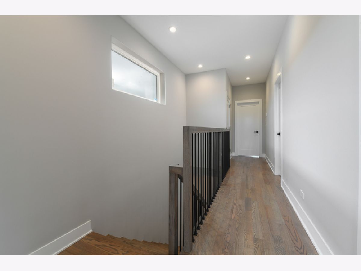
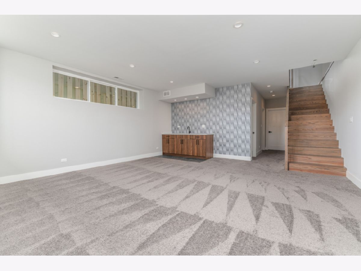
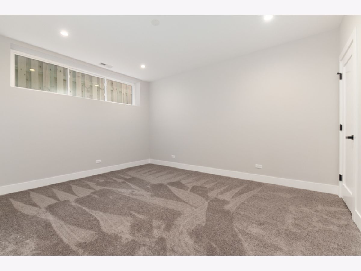
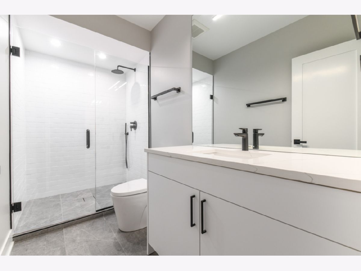
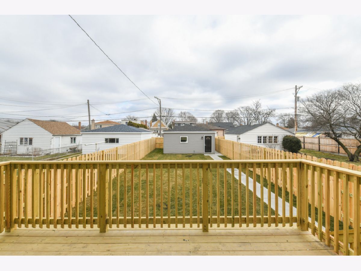
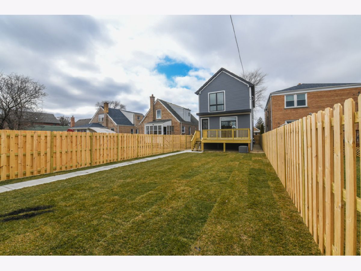
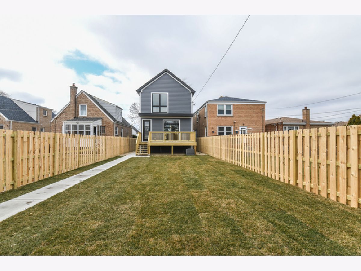
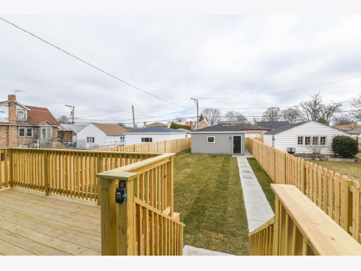
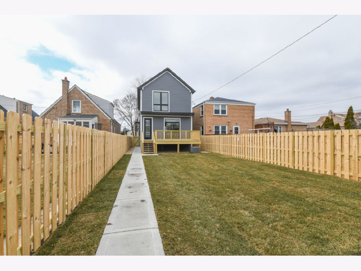
Room Specifics
Total Bedrooms: 4
Bedrooms Above Ground: 3
Bedrooms Below Ground: 1
Dimensions: —
Floor Type: —
Dimensions: —
Floor Type: —
Dimensions: —
Floor Type: —
Full Bathrooms: 4
Bathroom Amenities: —
Bathroom in Basement: 1
Rooms: —
Basement Description: Finished
Other Specifics
| 2 | |
| — | |
| — | |
| — | |
| — | |
| 30X157 | |
| — | |
| — | |
| — | |
| — | |
| Not in DB | |
| — | |
| — | |
| — | |
| — |
Tax History
| Year | Property Taxes |
|---|---|
| 2023 | $3,755 |
Contact Agent
Nearby Similar Homes
Nearby Sold Comparables
Contact Agent
Listing Provided By
RE/MAX Central Inc.

