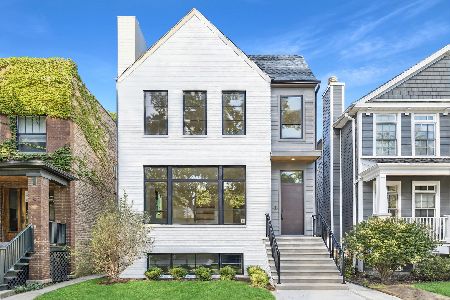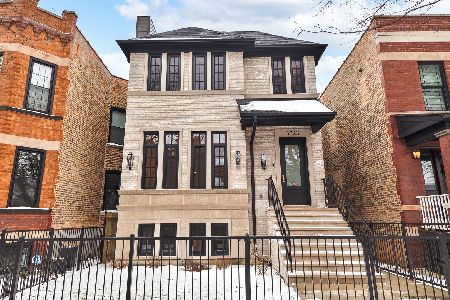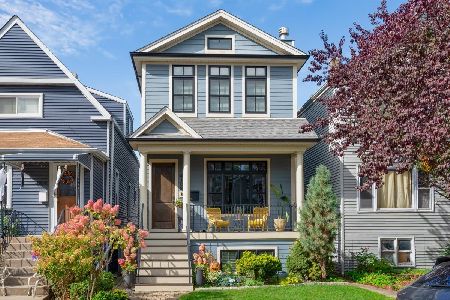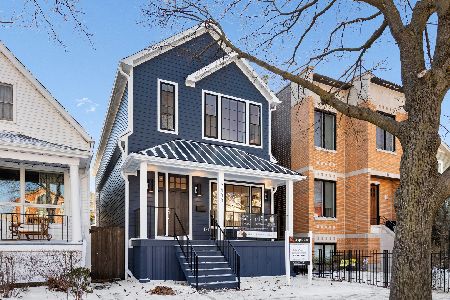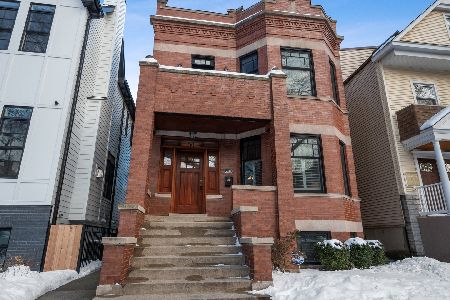3848 Bell Avenue, North Center, Chicago, Illinois 60618
$1,625,000
|
Sold
|
|
| Status: | Closed |
| Sqft: | 4,500 |
| Cost/Sqft: | $366 |
| Beds: | 6 |
| Baths: | 6 |
| Year Built: | 2013 |
| Property Taxes: | $23,505 |
| Days On Market: | 3517 |
| Lot Size: | 0,00 |
Description
Incredible construction on one of the best blocks in St. Ben's and A+ rated Bell School. 30' extra wide home w/Hardie Board siding, front porch & flagstone details. THREE wide open exposures which allow for maximum sunlight. Impeccable attention to detail w/intricate millwork including crown moldings, coffered ceilings, wainscoting & custom built-ins throughout. Gracious first floor with huge state of the art kitchen, pantry and built-in breakfast area. Perfect top floor allows for 4 generous size bedrooms with en-suite baths and multiple extra storage closets. Stunning master w/2 walk-in closets, huge bedroom, jaw dropping bathroom w/oversized steam shower, separate tub & two large vanities w/abundant storage. Massive lower level with recreation room, 2 oversized bedrooms, one full & one half baths. Fabulous roof deck with pergola over the heated 2.5 car garage & beautiful back yard w/stone pavers and fireplace. Designer window treatments throughout. Incredible home not to be missed!
Property Specifics
| Single Family | |
| — | |
| — | |
| 2013 | |
| Full,English | |
| — | |
| No | |
| — |
| Cook | |
| — | |
| 0 / Not Applicable | |
| None | |
| Lake Michigan | |
| Public Sewer | |
| 09265281 | |
| 14191100240000 |
Nearby Schools
| NAME: | DISTRICT: | DISTANCE: | |
|---|---|---|---|
|
Grade School
Bell Elementary School |
299 | — | |
|
High School
Lake View High School |
299 | Not in DB | |
Property History
| DATE: | EVENT: | PRICE: | SOURCE: |
|---|---|---|---|
| 8 Mar, 2013 | Sold | $1,440,000 | MRED MLS |
| 10 Jan, 2013 | Under contract | $1,470,000 | MRED MLS |
| 11 Dec, 2012 | Listed for sale | $1,470,000 | MRED MLS |
| 16 Aug, 2016 | Sold | $1,625,000 | MRED MLS |
| 28 Jun, 2016 | Under contract | $1,649,000 | MRED MLS |
| 22 Jun, 2016 | Listed for sale | $1,649,000 | MRED MLS |
Room Specifics
Total Bedrooms: 6
Bedrooms Above Ground: 6
Bedrooms Below Ground: 0
Dimensions: —
Floor Type: Hardwood
Dimensions: —
Floor Type: Hardwood
Dimensions: —
Floor Type: Hardwood
Dimensions: —
Floor Type: —
Dimensions: —
Floor Type: —
Full Bathrooms: 6
Bathroom Amenities: Whirlpool,Separate Shower,Steam Shower,Double Sink
Bathroom in Basement: 1
Rooms: Bedroom 5,Bedroom 6,Deck,Foyer,Recreation Room,Terrace
Basement Description: Finished
Other Specifics
| 2.5 | |
| — | |
| — | |
| Deck, Patio, Porch, Outdoor Fireplace | |
| — | |
| 30X124 | |
| — | |
| Full | |
| Bar-Wet, Hardwood Floors, Heated Floors, Second Floor Laundry | |
| Double Oven, Range, Microwave, Dishwasher, Refrigerator, High End Refrigerator, Freezer, Washer, Dryer, Disposal, Stainless Steel Appliance(s), Wine Refrigerator | |
| Not in DB | |
| — | |
| — | |
| — | |
| Wood Burning, Gas Log, Gas Starter |
Tax History
| Year | Property Taxes |
|---|---|
| 2016 | $23,505 |
Contact Agent
Nearby Similar Homes
Contact Agent
Listing Provided By
Jameson Sotheby's Intl Realty

