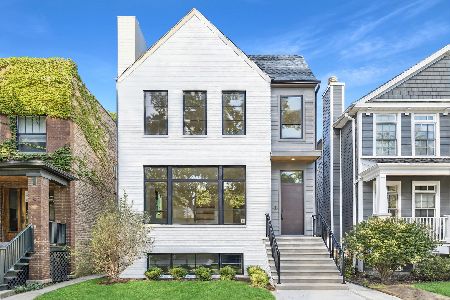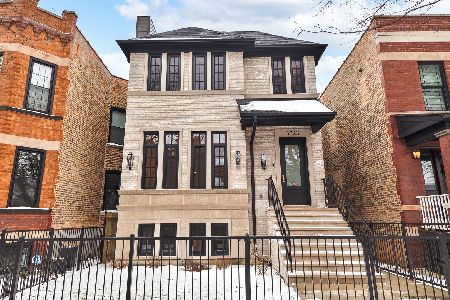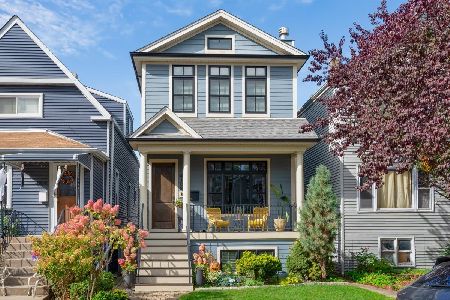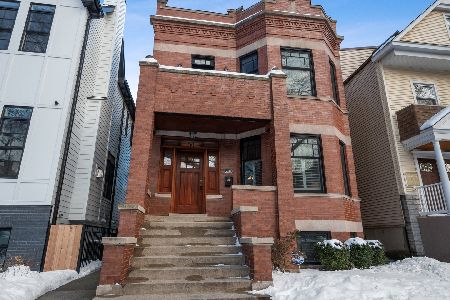3849 Bell Avenue, North Center, Chicago, Illinois 60618
$1,925,000
|
Sold
|
|
| Status: | Closed |
| Sqft: | 0 |
| Cost/Sqft: | — |
| Beds: | 6 |
| Baths: | 6 |
| Year Built: | 2021 |
| Property Taxes: | $0 |
| Days On Market: | 1606 |
| Lot Size: | 0,09 |
Description
Spectacular extra wide new construction home situated on a 30 foot wide lot on tree lined, one-way Bell Street. Steps from Bell School District / St Bens this functional floor plan features four bedrooms up with three full baths and full laundry room. Stunning custom kitchen with professional grade appliances, stone counter tops, butler's pantry and large walk-in pantry. Oversized owner's suite with two person steam / rain shower, separate free standing soaking tub, heated floors, double vanity, and large walk-in closet. Large lower-level family room with radiant heat, wet bar, large office / work out room with pocket doors. Bright guest suite with full bath and walk-in closet. Tiled mudroom with built-in leads to a private landscaped yard and an oversized two and a half car garage with finished roof deck. Tasteful details throughout the home and there is still time to make selection. 30 day delivery.
Property Specifics
| Single Family | |
| — | |
| — | |
| 2021 | |
| Full,English | |
| — | |
| No | |
| 0.09 |
| Cook | |
| — | |
| — / Not Applicable | |
| None | |
| Lake Michigan | |
| Public Sewer | |
| 11219239 | |
| 14191110040000 |
Nearby Schools
| NAME: | DISTRICT: | DISTANCE: | |
|---|---|---|---|
|
Grade School
Bell Elementary School |
299 | — | |
|
Middle School
Bell Elementary School |
299 | Not in DB | |
|
High School
Lake View High School |
299 | Not in DB | |
Property History
| DATE: | EVENT: | PRICE: | SOURCE: |
|---|---|---|---|
| 18 Nov, 2021 | Sold | $1,925,000 | MRED MLS |
| 27 Sep, 2021 | Under contract | $1,925,000 | MRED MLS |
| 15 Sep, 2021 | Listed for sale | $1,925,000 | MRED MLS |
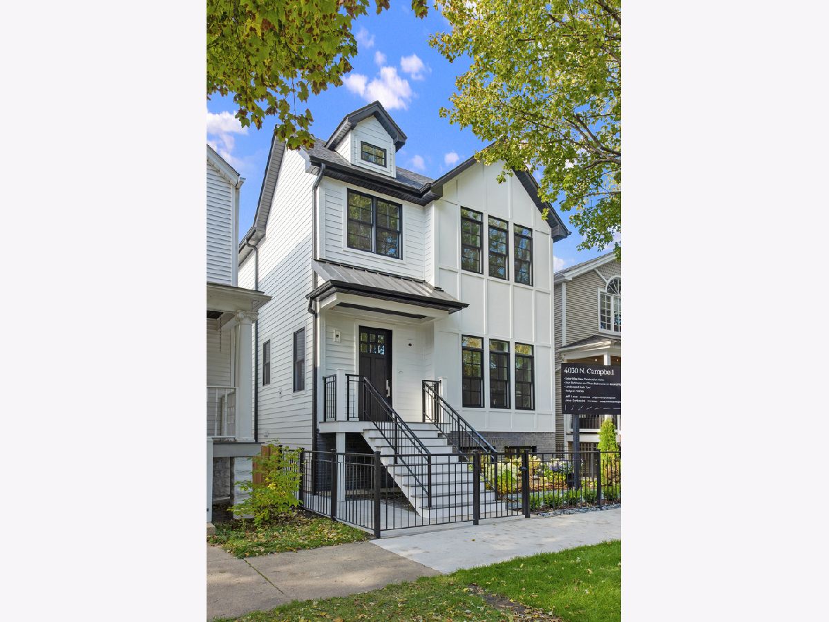



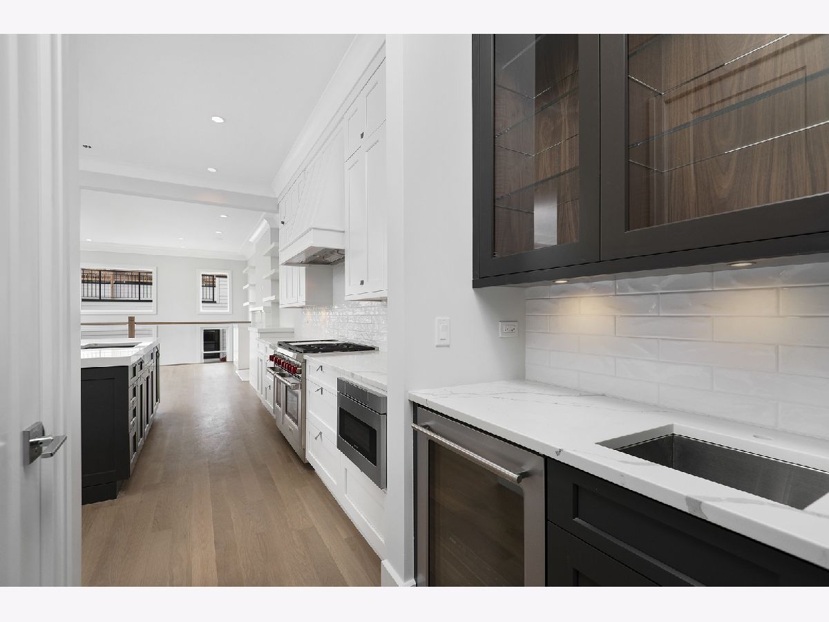
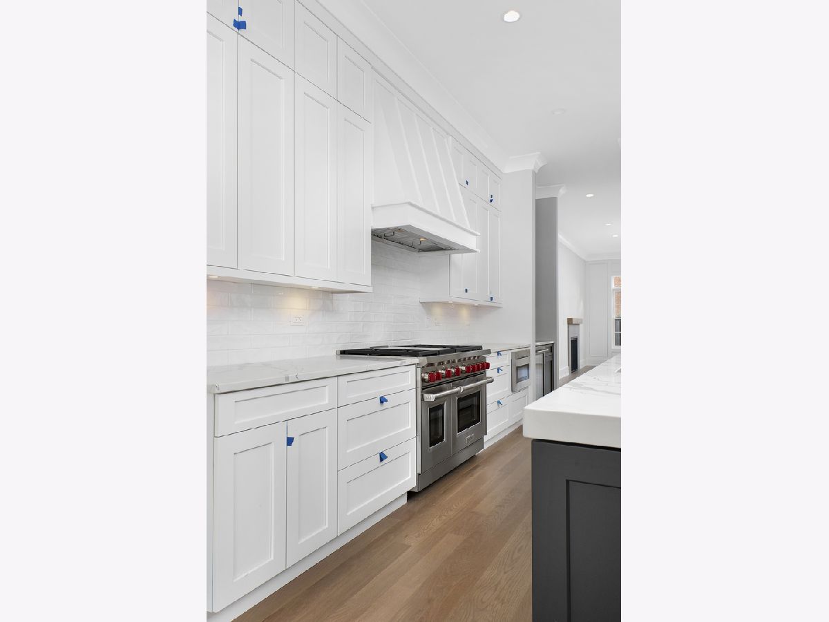




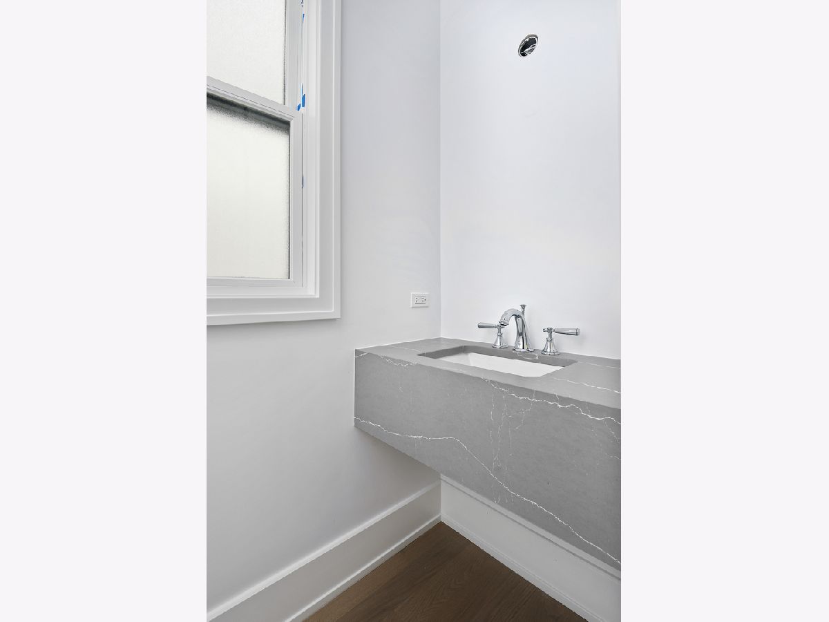
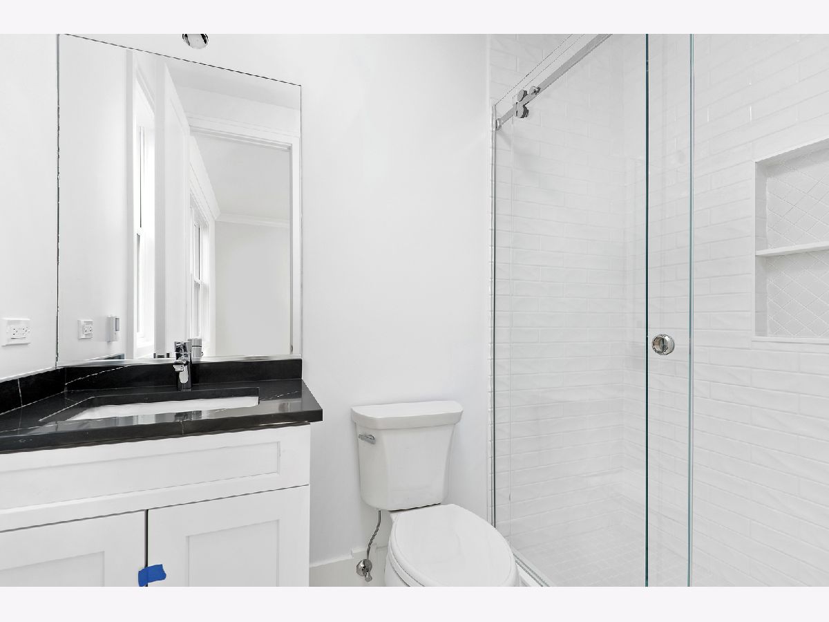
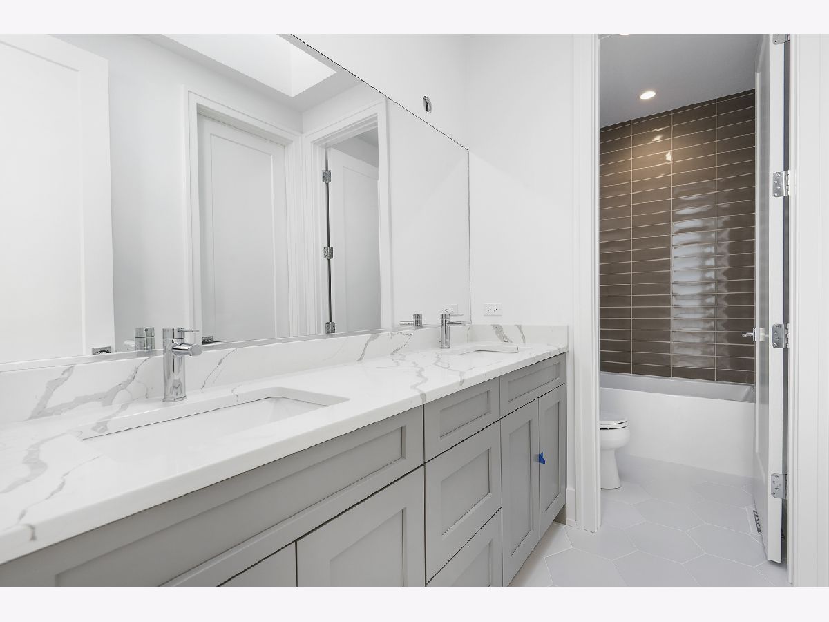









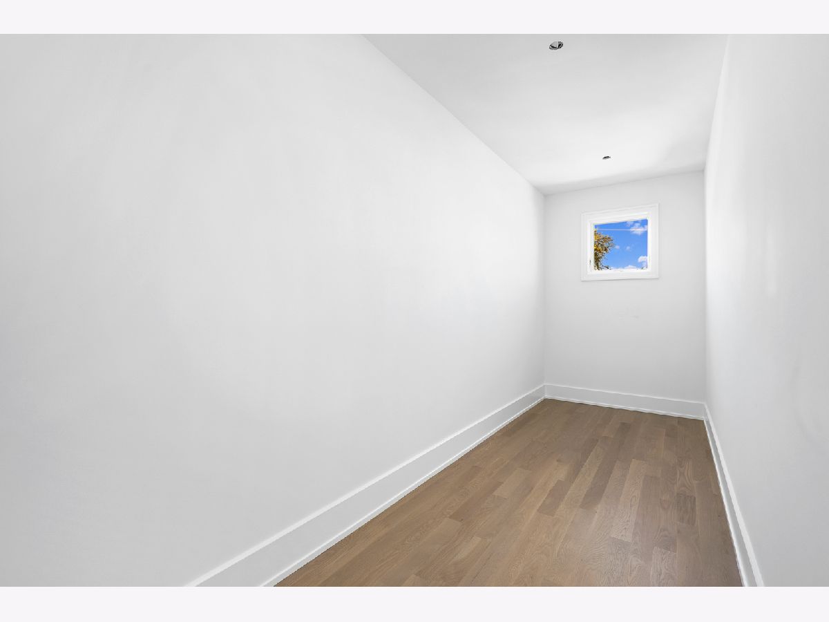










Room Specifics
Total Bedrooms: 6
Bedrooms Above Ground: 6
Bedrooms Below Ground: 0
Dimensions: —
Floor Type: Hardwood
Dimensions: —
Floor Type: Hardwood
Dimensions: —
Floor Type: Hardwood
Dimensions: —
Floor Type: —
Dimensions: —
Floor Type: —
Full Bathrooms: 6
Bathroom Amenities: Separate Shower,Steam Shower,Double Sink,Double Shower,Soaking Tub
Bathroom in Basement: 1
Rooms: Bedroom 5,Great Room,Bedroom 6,Foyer,Walk In Closet,Mud Room,Deck,Utility Room-Lower Level
Basement Description: Finished
Other Specifics
| 2.5 | |
| — | |
| — | |
| — | |
| — | |
| 30X125 | |
| — | |
| Full | |
| Bar-Wet, Hardwood Floors, Heated Floors, Second Floor Laundry, Built-in Features, Walk-In Closet(s) | |
| Range, Microwave, Dishwasher, High End Refrigerator, Bar Fridge, Washer, Dryer, Disposal, Stainless Steel Appliance(s), Wine Refrigerator | |
| Not in DB | |
| — | |
| — | |
| — | |
| — |
Tax History
| Year | Property Taxes |
|---|
Contact Agent
Nearby Similar Homes
Contact Agent
Listing Provided By
Compass

