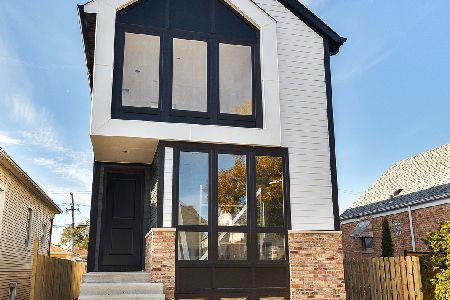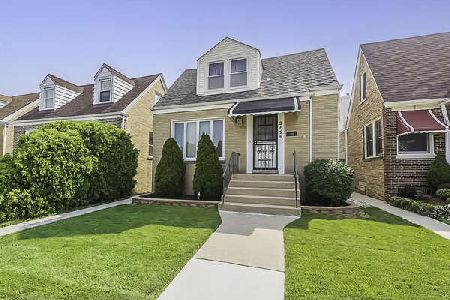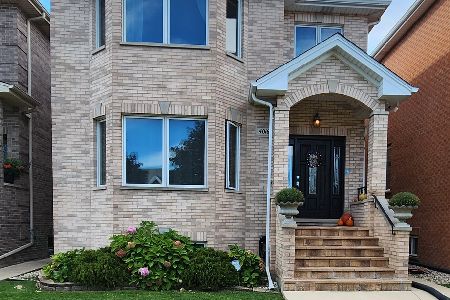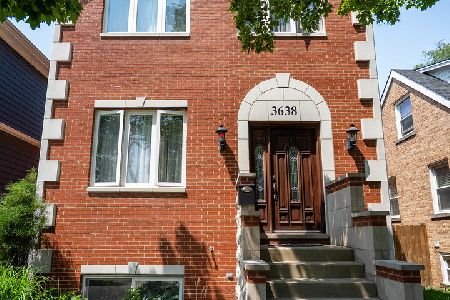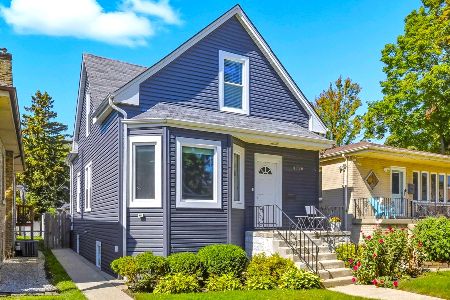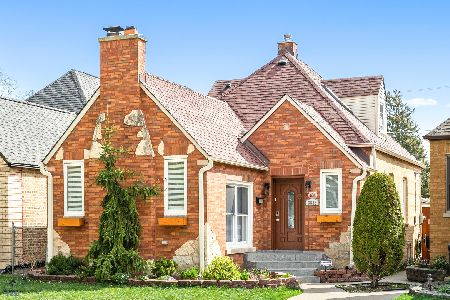3848 Nottingham Avenue, Dunning, Chicago, Illinois 60634
$480,000
|
Sold
|
|
| Status: | Closed |
| Sqft: | 2,700 |
| Cost/Sqft: | $181 |
| Beds: | 2 |
| Baths: | 4 |
| Year Built: | 2015 |
| Property Taxes: | $0 |
| Days On Market: | 3817 |
| Lot Size: | 0,00 |
Description
Life's better in this high-performance urban home. Well designed, sustainable, highly energy-efficient, ultra-comfortable, simple to maintain, beautiful and precision built with meticulous attention to detail by Greenline Homes. Built on a quiet block, a rare opportunity to own a new home in an established community. Ultra insulated walls and glass make the interior of this light filled home comfortable and quiet, as well as dramatically reduce energy cost. Main level features an open layout with a central kitchen equipped with high quality cabinets, quartz countertops and state of the art appliances. The rear family room opens to a cedar deck overlooking rear yard. Second level bedrooms have ensuite bathrooms with luxury finishes. Master suite features a private deck and ample closets. Finished lower level with tall ceilings is bathed in natural light. An insulated foundation makes every corner comfortable. One tour of this home and no other home will do. LEED Gold Level pending.
Property Specifics
| Single Family | |
| — | |
| Contemporary | |
| 2015 | |
| Full | |
| — | |
| No | |
| — |
| Cook | |
| — | |
| 0 / Not Applicable | |
| None | |
| Public | |
| Public Sewer | |
| 09006544 | |
| 13191100290000 |
Nearby Schools
| NAME: | DISTRICT: | DISTANCE: | |
|---|---|---|---|
|
Grade School
Bridge Elementary School |
299 | — | |
Property History
| DATE: | EVENT: | PRICE: | SOURCE: |
|---|---|---|---|
| 29 Oct, 2015 | Sold | $480,000 | MRED MLS |
| 22 Sep, 2015 | Under contract | $489,000 | MRED MLS |
| — | Last price change | $509,000 | MRED MLS |
| 7 Aug, 2015 | Listed for sale | $539,000 | MRED MLS |
| 27 May, 2020 | Sold | $485,000 | MRED MLS |
| 4 May, 2020 | Under contract | $489,900 | MRED MLS |
| 7 Mar, 2020 | Listed for sale | $489,900 | MRED MLS |
Room Specifics
Total Bedrooms: 4
Bedrooms Above Ground: 2
Bedrooms Below Ground: 2
Dimensions: —
Floor Type: Carpet
Dimensions: —
Floor Type: Carpet
Dimensions: —
Floor Type: Carpet
Full Bathrooms: 4
Bathroom Amenities: Separate Shower,Double Sink,Soaking Tub
Bathroom in Basement: 1
Rooms: Balcony/Porch/Lanai,Deck,Recreation Room
Basement Description: Finished
Other Specifics
| 2 | |
| Concrete Perimeter | |
| Off Alley | |
| Balcony, Deck | |
| — | |
| 25X126 | |
| — | |
| Full | |
| Hardwood Floors, Second Floor Laundry | |
| Range, Microwave, Dishwasher, Refrigerator, Washer, Dryer, Disposal, Stainless Steel Appliance(s) | |
| Not in DB | |
| Sidewalks, Street Lights, Street Paved | |
| — | |
| — | |
| — |
Tax History
| Year | Property Taxes |
|---|---|
| 2020 | $10,152 |
Contact Agent
Nearby Similar Homes
Nearby Sold Comparables
Contact Agent
Listing Provided By
Beals & Associates LTD

