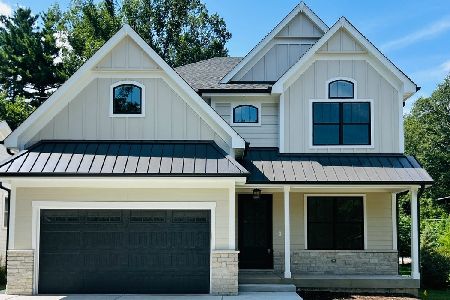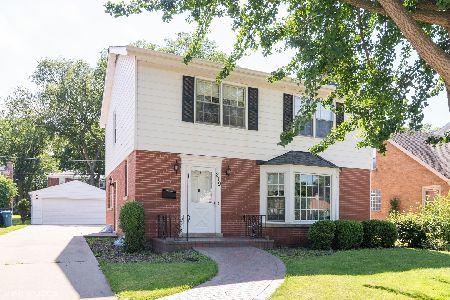385 Elm Park Avenue, Elmhurst, Illinois 60126
$423,900
|
Sold
|
|
| Status: | Closed |
| Sqft: | 2,070 |
| Cost/Sqft: | $213 |
| Beds: | 4 |
| Baths: | 3 |
| Year Built: | 1951 |
| Property Taxes: | $12,157 |
| Days On Market: | 2282 |
| Lot Size: | 0,15 |
Description
Exceptional Private outdoor living space in this Craftman style modern 2 story family home. Rare 4 bedrooms & 3 bathrooms for this price range & one is a master bath! Great room (living room) off the kitchen has a fireplace and serves well for table space and family room space- this room opens to the large front porch. The porch is very private and allows for lots of lounging room. The kitchen has granite countertops and stainless appliances. Full bath on the 1st floor. Den or bedroom. Family room that opens to the private yard. Hardwoods on the 1st floor. The master suite has a walk-in closet and its own private bath. Full hall bath & 2 more bedrooms with ample closets. Finished basement with rec, storage, laundry and lots of extra room to create another bedroom or playroom. Attached 2 car garage & shed. All in the convenient walk to town, train, shopping, health club & schools location. Move in ready!
Property Specifics
| Single Family | |
| — | |
| Traditional | |
| 1951 | |
| Full | |
| — | |
| No | |
| 0.15 |
| Du Page | |
| College View | |
| — / Not Applicable | |
| None | |
| Lake Michigan | |
| Public Sewer | |
| 10553867 | |
| 0602313011 |
Nearby Schools
| NAME: | DISTRICT: | DISTANCE: | |
|---|---|---|---|
|
Grade School
Hawthorne Elementary School |
205 | — | |
|
Middle School
Sandburg Middle School |
205 | Not in DB | |
|
High School
York Community High School |
205 | Not in DB | |
Property History
| DATE: | EVENT: | PRICE: | SOURCE: |
|---|---|---|---|
| 27 Dec, 2019 | Sold | $423,900 | MRED MLS |
| 28 Nov, 2019 | Under contract | $439,900 | MRED MLS |
| — | Last price change | $459,900 | MRED MLS |
| 21 Oct, 2019 | Listed for sale | $459,900 | MRED MLS |
Room Specifics
Total Bedrooms: 4
Bedrooms Above Ground: 4
Bedrooms Below Ground: 0
Dimensions: —
Floor Type: Carpet
Dimensions: —
Floor Type: Carpet
Dimensions: —
Floor Type: Hardwood
Full Bathrooms: 3
Bathroom Amenities: —
Bathroom in Basement: 0
Rooms: Recreation Room
Basement Description: Partially Finished
Other Specifics
| 2.5 | |
| — | |
| — | |
| Patio, Storms/Screens | |
| Corner Lot,Fenced Yard,Irregular Lot,Landscaped | |
| 59 X 131 | |
| — | |
| Full | |
| Hardwood Floors, First Floor Bedroom, First Floor Full Bath, Walk-In Closet(s) | |
| Range, Dishwasher, Refrigerator, Washer, Dryer, Disposal | |
| Not in DB | |
| Sidewalks, Street Lights, Street Paved | |
| — | |
| — | |
| Wood Burning |
Tax History
| Year | Property Taxes |
|---|---|
| 2019 | $12,157 |
Contact Agent
Nearby Similar Homes
Nearby Sold Comparables
Contact Agent
Listing Provided By
@properties










