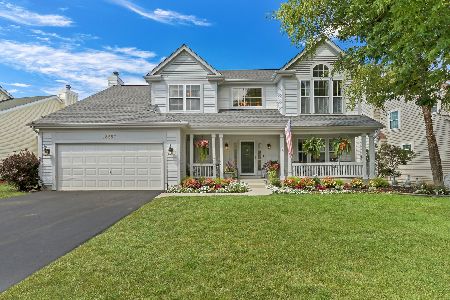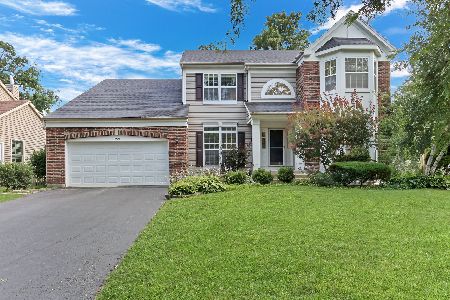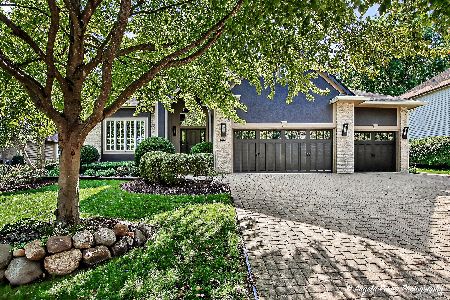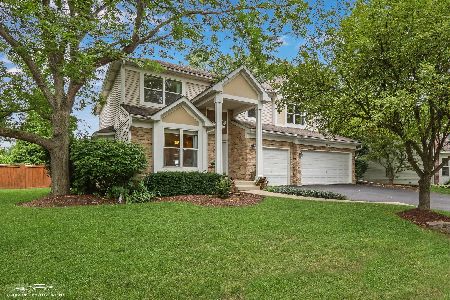385 Hillview Drive, Gurnee, Illinois 60031
$405,000
|
Sold
|
|
| Status: | Closed |
| Sqft: | 2,940 |
| Cost/Sqft: | $139 |
| Beds: | 4 |
| Baths: | 3 |
| Year Built: | 1997 |
| Property Taxes: | $9,836 |
| Days On Market: | 1741 |
| Lot Size: | 0,23 |
Description
Beautiful & Spacious 4 bedroom, 2 story home with open floor plan! Completely renovated w/lots of extras! Designer kitchen w/quartz countertops, butler pantry, 42" white shaker style cabinets, w/pullout drawers, built in garbage and spice rack. Double pantry and a large closet for small appliances. High end SS Samsung appliances. Ceramic cooktop range and microwave w/convection ovens, Chef collection dishwasher, and the fridge comes with built in Soda Stream dispenser. 2 story foyer, family room w/gas starter fireplace. crown molding and maple hardwood throughout first floor, stairs and upper hallway. Separate living room and dining room. Built-in china cabinet in dining room. Large master w/expansive designer walk-in closet, bath w/soaking tub, the 2 baths have double vanity and quartz countertops. Ceiling fans in all the bedrooms and family room. Laundry room and office on 1st floor. Full unfinished basement w/high ceiling. Newer High efficiency Furnace & HWH (2016) New AC (2020), and backup battery sump pump. Professionally landscaped w/perennials throughout and fully fenced backyard. Expansive brick paver patio. Tandem 3 car garage with high ceiling and upper metal storage rack. Newer 3 car wide Driveway. Curtains will not stay. No yard sign. This one is definitely a must see!
Property Specifics
| Single Family | |
| — | |
| Contemporary | |
| 1997 | |
| Full | |
| TWO STORY | |
| No | |
| 0.23 |
| Lake | |
| — | |
| 125 / Annual | |
| None | |
| Public | |
| Public Sewer | |
| 10989842 | |
| 07192040160000 |
Nearby Schools
| NAME: | DISTRICT: | DISTANCE: | |
|---|---|---|---|
|
Grade School
Woodland Elementary School |
50 | — | |
|
Middle School
Woodland Middle School |
50 | Not in DB | |
|
High School
Warren Township High School |
121 | Not in DB | |
Property History
| DATE: | EVENT: | PRICE: | SOURCE: |
|---|---|---|---|
| 3 May, 2021 | Sold | $405,000 | MRED MLS |
| 1 Mar, 2021 | Under contract | $409,900 | MRED MLS |
| 8 Feb, 2021 | Listed for sale | $395,000 | MRED MLS |
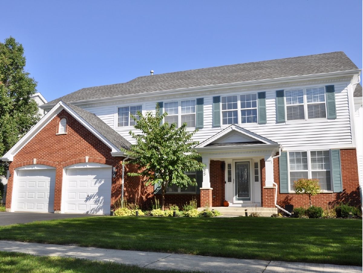
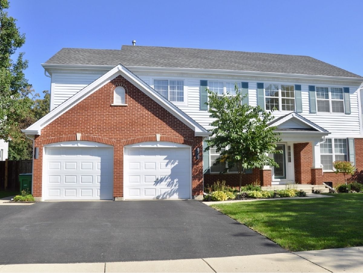
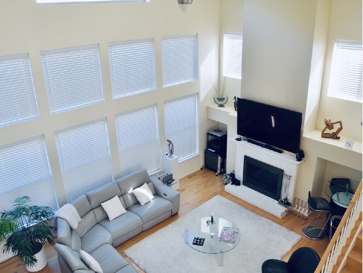
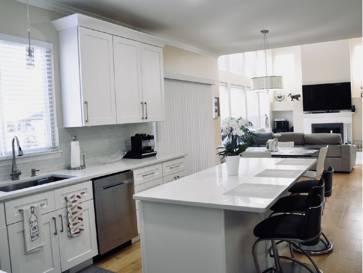
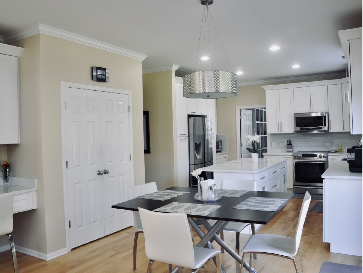
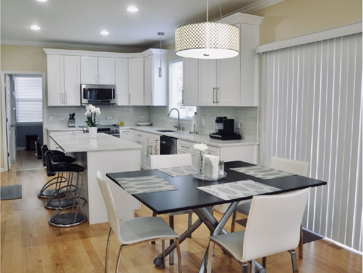
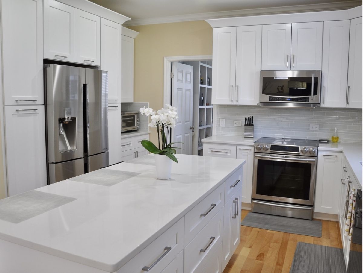
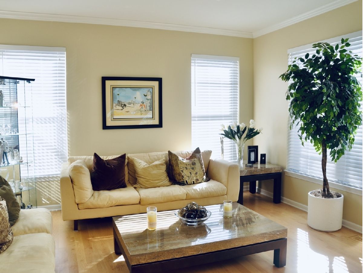
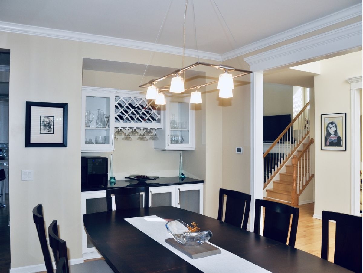
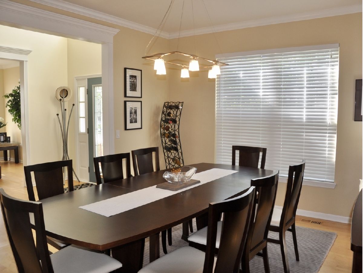
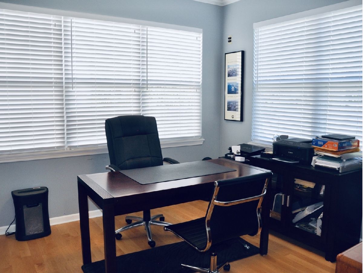
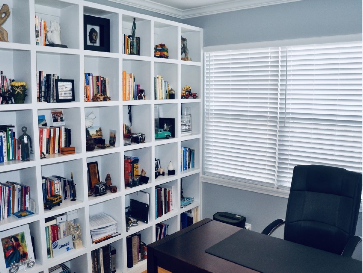
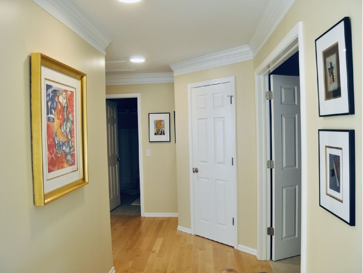
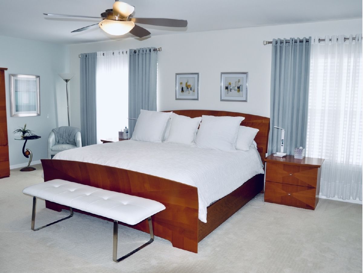
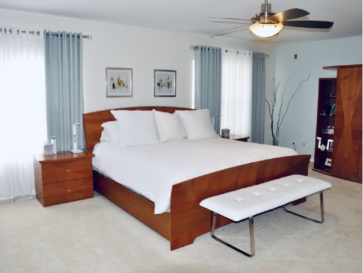
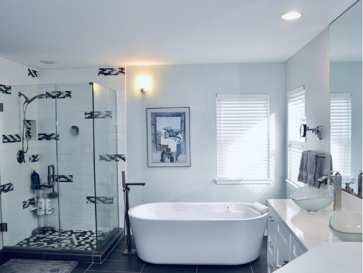
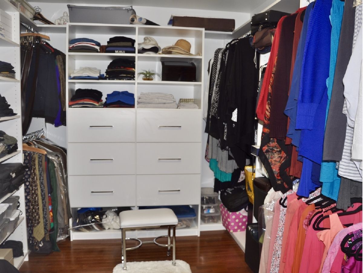
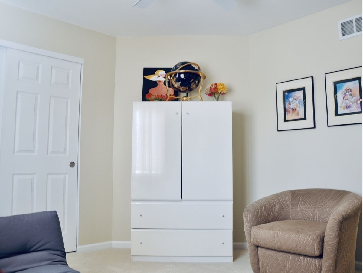
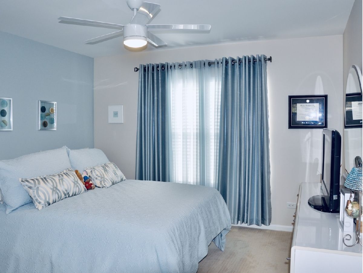
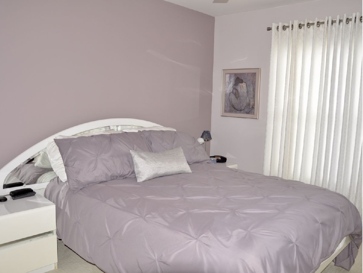
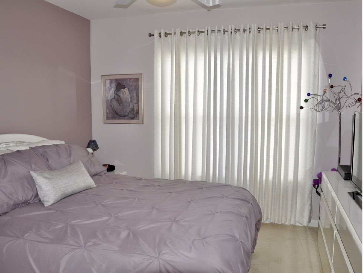
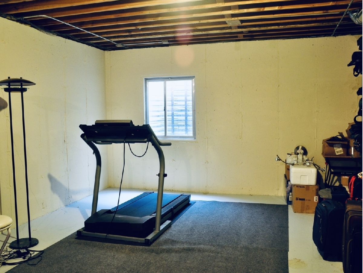
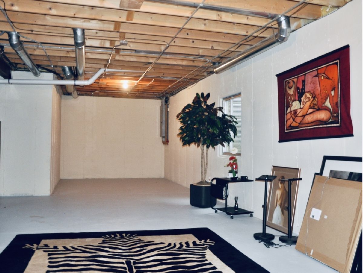
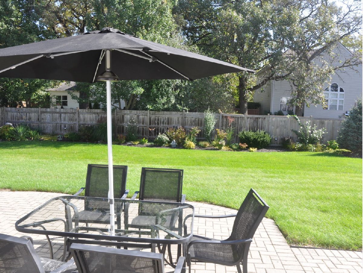
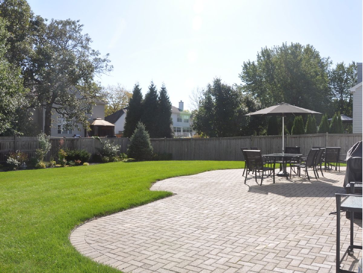
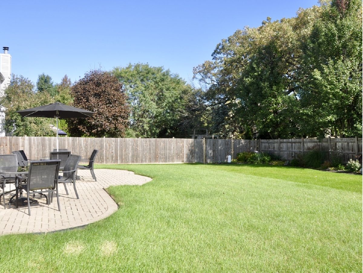
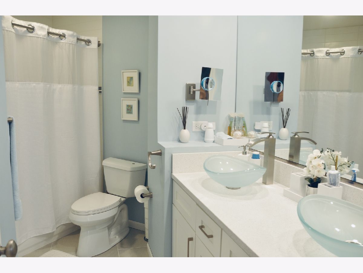
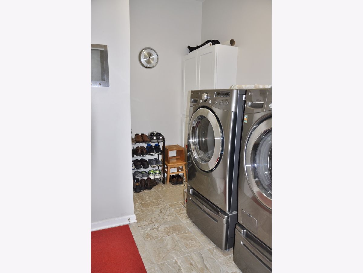
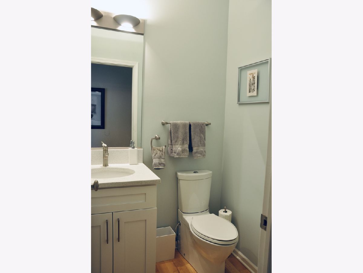
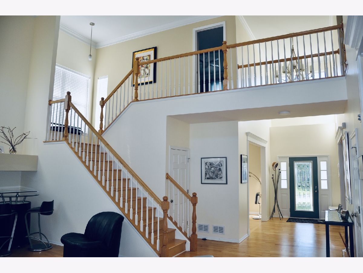
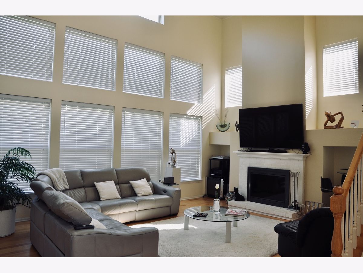
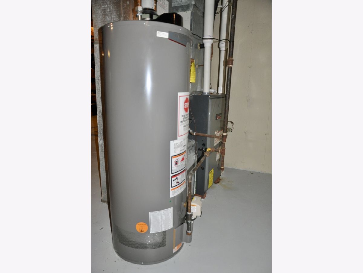
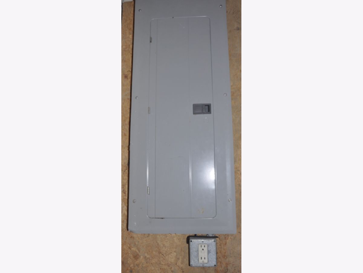
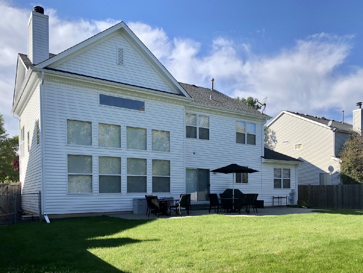
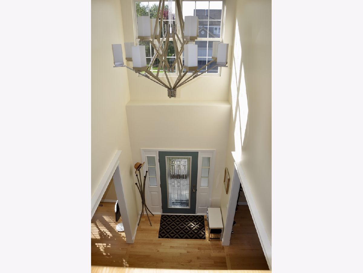
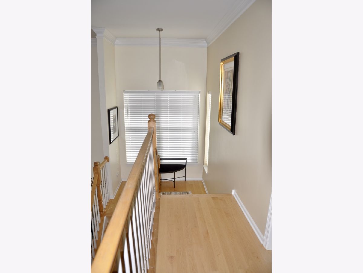
Room Specifics
Total Bedrooms: 4
Bedrooms Above Ground: 4
Bedrooms Below Ground: 0
Dimensions: —
Floor Type: Carpet
Dimensions: —
Floor Type: Carpet
Dimensions: —
Floor Type: Carpet
Full Bathrooms: 3
Bathroom Amenities: Separate Shower,Double Sink,Soaking Tub
Bathroom in Basement: 0
Rooms: Eating Area,Office
Basement Description: Unfinished
Other Specifics
| 3 | |
| Concrete Perimeter | |
| Asphalt | |
| Patio, Porch, Brick Paver Patio | |
| Fenced Yard,Landscaped | |
| 75X133 | |
| Unfinished | |
| Full | |
| Vaulted/Cathedral Ceilings, Hardwood Floors, First Floor Laundry, Built-in Features, Walk-In Closet(s) | |
| — | |
| Not in DB | |
| Park, Curbs, Sidewalks, Street Lights, Street Paved | |
| — | |
| — | |
| Wood Burning, Gas Starter |
Tax History
| Year | Property Taxes |
|---|---|
| 2021 | $9,836 |
Contact Agent
Nearby Similar Homes
Nearby Sold Comparables
Contact Agent
Listing Provided By
RE/MAX Showcase



