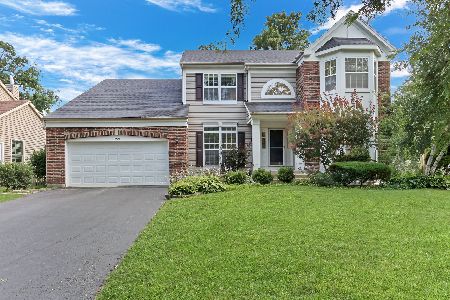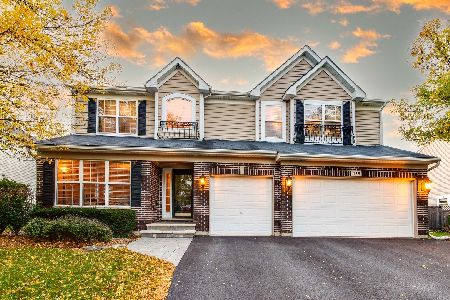433 Hillview Drive, Gurnee, Illinois 60031
$305,000
|
Sold
|
|
| Status: | Closed |
| Sqft: | 3,162 |
| Cost/Sqft: | $104 |
| Beds: | 4 |
| Baths: | 4 |
| Year Built: | 1995 |
| Property Taxes: | $9,298 |
| Days On Market: | 6251 |
| Lot Size: | 0,00 |
Description
Beautiful Seville Model with fenced yard. 1st floor den/office. Nice kitchen with granite counters. Large family room with fireplace and cathedral ceiling. Vaulted master with luxury bath and walk in closet. Attached 3 car garage. Selling as-is. Tax Proration 100% No Survey and no sellers disclosures. Pre-approval of funds with offers.
Property Specifics
| Single Family | |
| — | |
| Contemporary | |
| 1995 | |
| Full | |
| — | |
| No | |
| — |
| Lake | |
| Conservancy | |
| 75 / Annual | |
| Other | |
| Public | |
| Public Sewer | |
| 07085308 | |
| 07192040130000 |
Property History
| DATE: | EVENT: | PRICE: | SOURCE: |
|---|---|---|---|
| 22 Jan, 2009 | Sold | $305,000 | MRED MLS |
| 22 Dec, 2008 | Under contract | $330,000 | MRED MLS |
| 1 Dec, 2008 | Listed for sale | $330,000 | MRED MLS |
Room Specifics
Total Bedrooms: 4
Bedrooms Above Ground: 4
Bedrooms Below Ground: 0
Dimensions: —
Floor Type: Carpet
Dimensions: —
Floor Type: Carpet
Dimensions: —
Floor Type: Carpet
Full Bathrooms: 4
Bathroom Amenities: Whirlpool
Bathroom in Basement: 0
Rooms: Den,Office
Basement Description: Unfinished
Other Specifics
| 3 | |
| Concrete Perimeter | |
| Asphalt | |
| Patio | |
| Fenced Yard | |
| 50X142X98X133 | |
| — | |
| Full | |
| First Floor Bedroom | |
| — | |
| Not in DB | |
| Sidewalks, Street Paved | |
| — | |
| — | |
| — |
Tax History
| Year | Property Taxes |
|---|---|
| 2009 | $9,298 |
Contact Agent
Nearby Similar Homes
Nearby Sold Comparables
Contact Agent
Listing Provided By
RE/MAX Showcase











