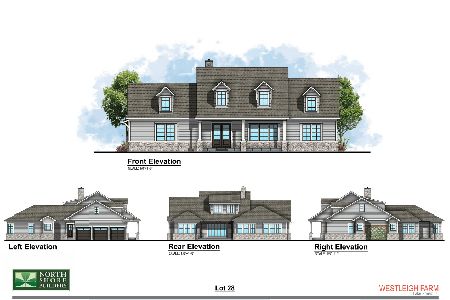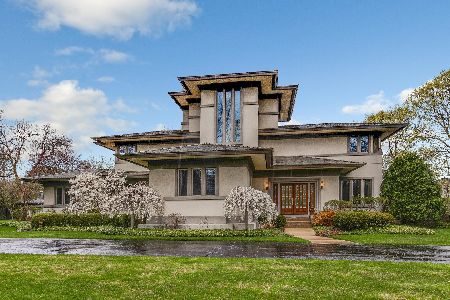385 Onwentsia Road, Lake Forest, Illinois 60045
$1,290,000
|
Sold
|
|
| Status: | Closed |
| Sqft: | 7,525 |
| Cost/Sqft: | $173 |
| Beds: | 5 |
| Baths: | 10 |
| Year Built: | 2006 |
| Property Taxes: | $28,603 |
| Days On Market: | 3928 |
| Lot Size: | 1,95 |
Description
Hurry & find your Buyers, incredible Price Reduction makes this home originally priced at $2,390,000 a Steal for $1,299,000! 4950sf newly constructed in 2006, additional 2575sf renovated. You will love versatile floor plan which includes 5 en-suite bedrooms, 1st floor master, 1200 sq.ft. in-law or guest suite, walnut library w/soaring ceilings, private home theater, exercise room, huge laundry/mud room w/back staircase, bonus rooms, wine cellar, walk-in vault, & more! Nestled on wooded 1.95 acres with lush landscaping and fabulous 2100 sq.ft. bluestone terrace featuring outdoor kitchen, fireplace & fountain. Private berm backyard ideal for kids adventures w/trails leading to sledding hill & bike path. Oversized 4+ car garage w/radiant heat, whole house generator, invisible fence & fully outfitted workshop. Roof, hvac & hot water heaters in 2006. 2 master BRs! Lake Forest's Best Value in sought after neighborhood. Priced to sell at $172 sq.ft., won't last!
Property Specifics
| Single Family | |
| — | |
| Colonial | |
| 2006 | |
| Full | |
| — | |
| No | |
| 1.95 |
| Lake | |
| — | |
| 0 / Not Applicable | |
| None | |
| Lake Michigan | |
| Public Sewer | |
| 08903001 | |
| 16051010070000 |
Nearby Schools
| NAME: | DISTRICT: | DISTANCE: | |
|---|---|---|---|
|
Grade School
Cherokee Elementary School |
67 | — | |
|
Middle School
Deer Path Middle School |
67 | Not in DB | |
|
High School
Lake Forest High School |
115 | Not in DB | |
|
Alternate Elementary School
Sheridan Elementary School |
— | Not in DB | |
Property History
| DATE: | EVENT: | PRICE: | SOURCE: |
|---|---|---|---|
| 27 May, 2016 | Sold | $1,290,000 | MRED MLS |
| 2 May, 2016 | Under contract | $1,299,000 | MRED MLS |
| — | Last price change | $1,595,000 | MRED MLS |
| 27 Apr, 2015 | Listed for sale | $2,390,000 | MRED MLS |
Room Specifics
Total Bedrooms: 5
Bedrooms Above Ground: 5
Bedrooms Below Ground: 0
Dimensions: —
Floor Type: Hardwood
Dimensions: —
Floor Type: Hardwood
Dimensions: —
Floor Type: Hardwood
Dimensions: —
Floor Type: —
Full Bathrooms: 10
Bathroom Amenities: Separate Shower,Handicap Shower,Steam Shower,Double Sink,Double Shower,Soaking Tub
Bathroom in Basement: 1
Rooms: Bedroom 5,Exercise Room,Game Room,Great Room,Library,Recreation Room,Study,Tandem Room,Terrace,Theatre Room
Basement Description: Finished
Other Specifics
| 4 | |
| Concrete Perimeter | |
| Asphalt | |
| Patio, Storms/Screens, Outdoor Fireplace | |
| Landscaped,Wooded | |
| 1X1 | |
| Dormer,Finished,Full,Interior Stair | |
| Full | |
| Vaulted/Cathedral Ceilings, Skylight(s), Hardwood Floors, Heated Floors, In-Law Arrangement, First Floor Laundry | |
| Double Oven, Range, Dishwasher, High End Refrigerator, Disposal, Wine Refrigerator | |
| Not in DB | |
| Street Lights, Street Paved | |
| — | |
| — | |
| Wood Burning, Gas Log, Gas Starter, Includes Accessories |
Tax History
| Year | Property Taxes |
|---|---|
| 2016 | $28,603 |
Contact Agent
Nearby Similar Homes
Nearby Sold Comparables
Contact Agent
Listing Provided By
Coldwell Banker Residential









