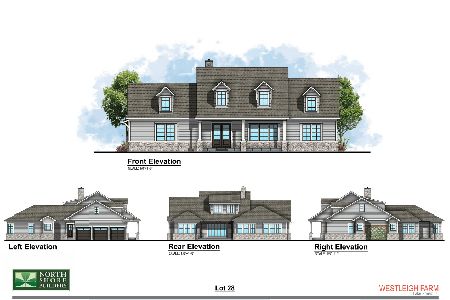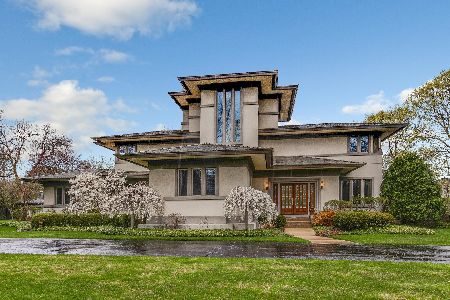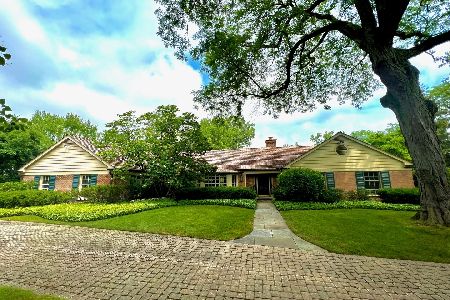41 Ahwahnee Road, Lake Forest, Illinois 60045
$4,150,000
|
Sold
|
|
| Status: | Closed |
| Sqft: | 7,124 |
| Cost/Sqft: | $603 |
| Beds: | 6 |
| Baths: | 9 |
| Year Built: | 2006 |
| Property Taxes: | $40,518 |
| Days On Market: | 4523 |
| Lot Size: | 0,00 |
Description
Stunning residence custom designed/built by The Poulton Group (2006) artfully blending classic architecture w/modern convenience. No detail overlooked from slate roof, 1st fl master plus 5 en-suite bedrms, amazing gourmet kitchen, screened porch, handsome millwork & hardwd flrs, fabulous lower level. 4 car garage. Lovely, private outdoor spaces. Situated on beautifully landscaped 1 1/2 acres just minutes to town
Property Specifics
| Single Family | |
| — | |
| Traditional | |
| 2006 | |
| Full | |
| — | |
| No | |
| — |
| Lake | |
| — | |
| 0 / Not Applicable | |
| None | |
| Lake Michigan | |
| Public Sewer | |
| 08440464 | |
| 16052010060000 |
Nearby Schools
| NAME: | DISTRICT: | DISTANCE: | |
|---|---|---|---|
|
Grade School
Cherokee Elementary School |
67 | — | |
|
Middle School
Deer Path Middle School |
67 | Not in DB | |
|
High School
Lake Forest High School |
115 | Not in DB | |
Property History
| DATE: | EVENT: | PRICE: | SOURCE: |
|---|---|---|---|
| 8 Jan, 2014 | Sold | $4,150,000 | MRED MLS |
| 14 Sep, 2013 | Under contract | $4,295,000 | MRED MLS |
| 9 Sep, 2013 | Listed for sale | $4,295,000 | MRED MLS |
Room Specifics
Total Bedrooms: 6
Bedrooms Above Ground: 6
Bedrooms Below Ground: 0
Dimensions: —
Floor Type: Hardwood
Dimensions: —
Floor Type: Hardwood
Dimensions: —
Floor Type: Hardwood
Dimensions: —
Floor Type: —
Dimensions: —
Floor Type: —
Full Bathrooms: 9
Bathroom Amenities: Separate Shower,Double Sink,Soaking Tub
Bathroom in Basement: 1
Rooms: Bedroom 5,Bedroom 6,Breakfast Room,Gallery,Library,Media Room,Mud Room,Screened Porch,Sitting Room
Basement Description: Finished
Other Specifics
| 4 | |
| — | |
| — | |
| Patio | |
| — | |
| 170 X 365 X 170 X 369 | |
| — | |
| Full | |
| Bar-Wet, Hardwood Floors, First Floor Bedroom, First Floor Laundry, Second Floor Laundry, First Floor Full Bath | |
| Range, Microwave, Dishwasher, High End Refrigerator, Bar Fridge, Washer, Dryer, Disposal, Wine Refrigerator | |
| Not in DB | |
| — | |
| — | |
| — | |
| — |
Tax History
| Year | Property Taxes |
|---|---|
| 2014 | $40,518 |
Contact Agent
Nearby Similar Homes
Nearby Sold Comparables
Contact Agent
Listing Provided By
Griffith, Grant & Lackie










