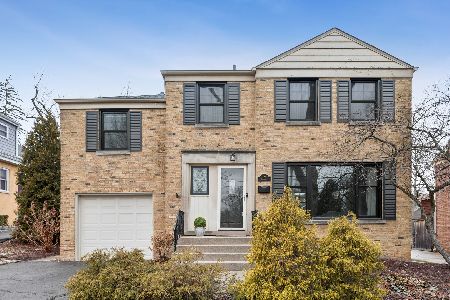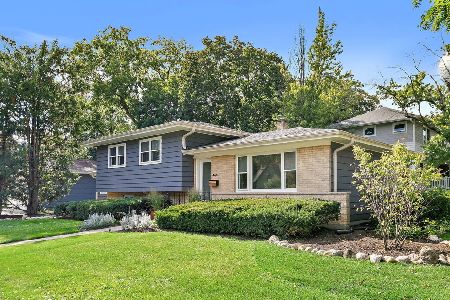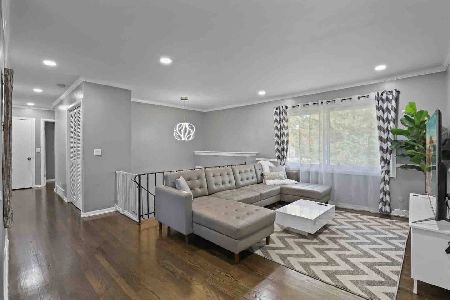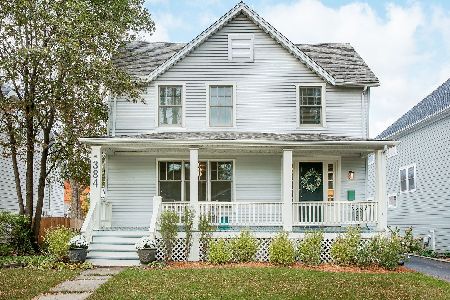385 Vine Avenue, Glen Ellyn, Illinois 60137
$905,000
|
Sold
|
|
| Status: | Closed |
| Sqft: | 2,502 |
| Cost/Sqft: | $366 |
| Beds: | 4 |
| Baths: | 4 |
| Year Built: | 1926 |
| Property Taxes: | $11,561 |
| Days On Market: | 1761 |
| Lot Size: | 0,17 |
Description
Very special in-town Glen Ellyn American Farmhouse! This 4+1 bedroom, 3.1 bath 2-story, 2017 expansion/rehab featuring 9ft ceiling height on all floors, including basement + front and back porches is today's buyers' dream. The stylish finishes throughout including the special accent of custom farmhouse sliding doors, custom mill work, 5 in. plank hardwood floors, recessed and designer lighting add to the overall appeal. The front porch and center entry foyer opens to beautiful, natural light-filled rooms. High-end white chef's kitchen with island seating includes abundant floor to ceiling cabinetry, 6 burner Thermador range, paneled Thermador fridge, farm sink & leathered Quartzite counters. The open family room with wall of windows overlooking the back yard is perfect with fireplace, built-in dining banquette with French doors to the charming covered back porch, stamped concrete patio and fenced back yard. The mudroom/laundry also with exterior access includes custom cubbies and builts-ins to help keep you organized. Neatly tucked between kitchen and formal dining is the planning center and walk-in pantry. 1st floor office space is possible in lieu of living room. 2nd floor features the serene master retreat with gorgeous white spa bath, walk-in closet and sitting area. The bath features an over sized shower, double sinks, free standing soaking tub and space for vanity table. 4 bedrooms total, and additional pristine, white full bath with double sink vanity make up the 2nd floor. Finished basement boasts 9 ft ceilings featuring recreation/media/play space with wall of built-ins for flat screen TV and beverage center in addition to 5th bedroom with egress window, full bath, storage and custom built-in study area. This highly sought neighborhood of Vine, Hillside and Ridgewood is a hidden gem taken from 1925 Glen Ellyn. Enjoy block parties, movie nights and special event parties throughout the year. Vine Street is a quiet street with no thru traffic. This closely connected neighborhood will be hard to leave for the sellers. Walking distance to downtown Glen Ellyn, Library and Train, and multiple schools. Lincoln Elementary, Hadley Jr High, Glenbard West HS. Private schools as well.
Property Specifics
| Single Family | |
| — | |
| — | |
| 1926 | |
| Full | |
| — | |
| No | |
| 0.17 |
| Du Page | |
| — | |
| — / Not Applicable | |
| None | |
| Lake Michigan | |
| Public Sewer | |
| 11076834 | |
| 0515207004 |
Nearby Schools
| NAME: | DISTRICT: | DISTANCE: | |
|---|---|---|---|
|
Grade School
Lincoln Elementary School |
41 | — | |
|
Middle School
Hadley Junior High School |
41 | Not in DB | |
|
High School
Glenbard West High School |
87 | Not in DB | |
Property History
| DATE: | EVENT: | PRICE: | SOURCE: |
|---|---|---|---|
| 22 Oct, 2015 | Sold | $212,000 | MRED MLS |
| 11 Sep, 2015 | Under contract | $229,000 | MRED MLS |
| 10 Sep, 2015 | Listed for sale | $229,000 | MRED MLS |
| 24 Jun, 2021 | Sold | $905,000 | MRED MLS |
| 7 May, 2021 | Under contract | $915,000 | MRED MLS |
| 5 May, 2021 | Listed for sale | $915,000 | MRED MLS |
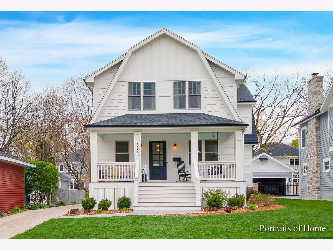
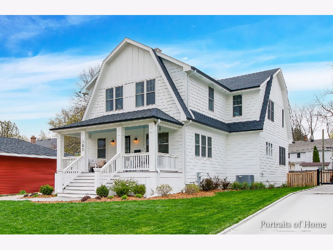
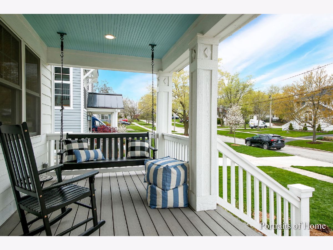
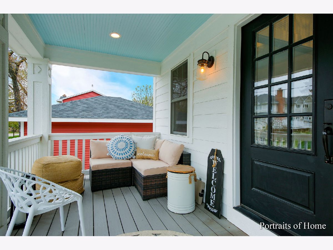
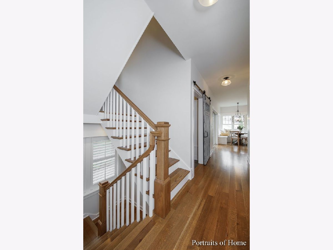
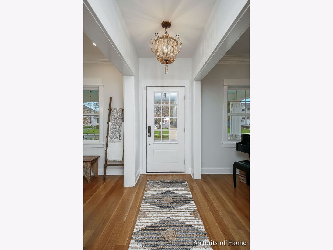
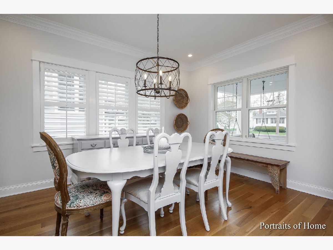
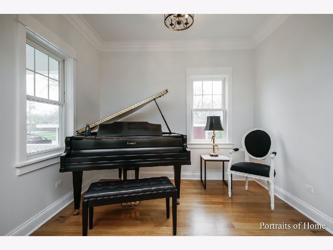
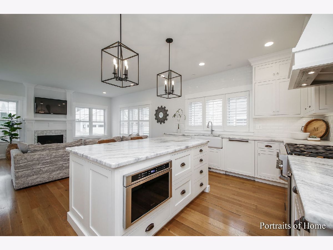
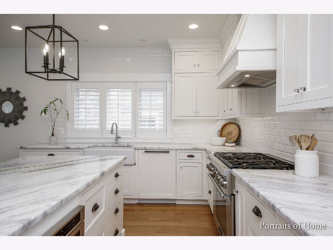
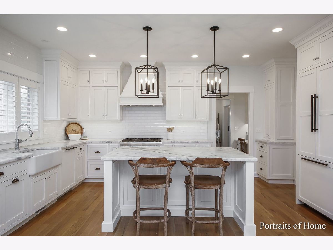
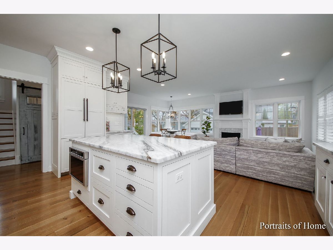
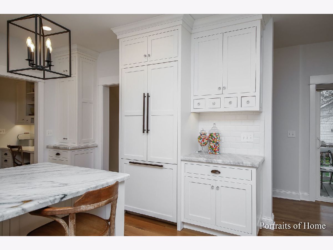
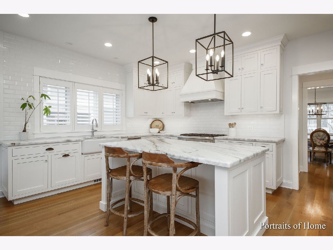
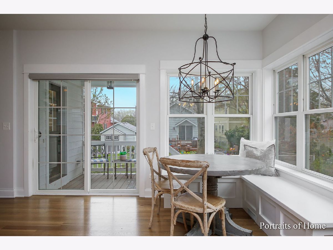
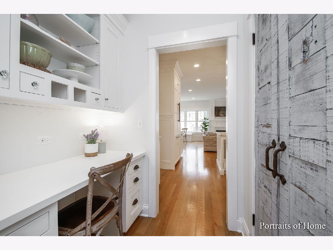
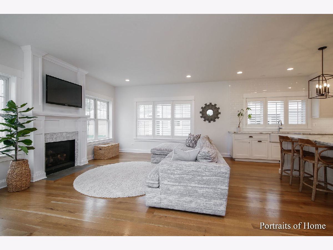
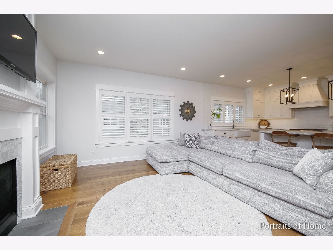
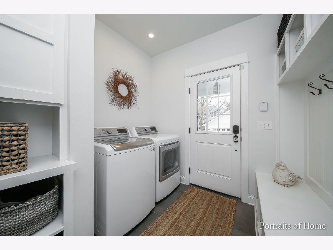
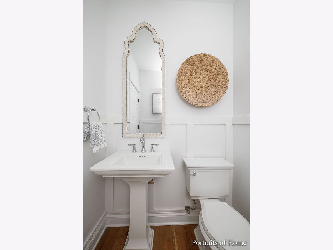
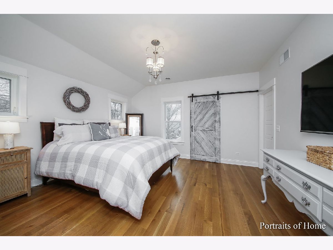
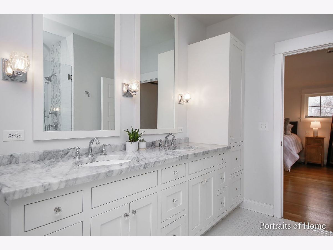
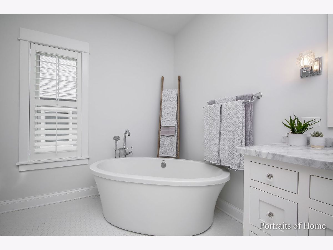
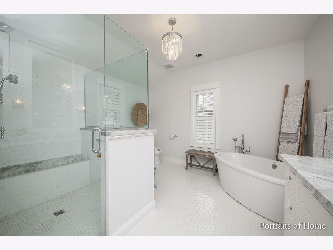
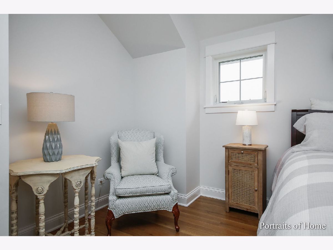
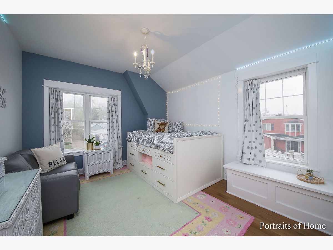
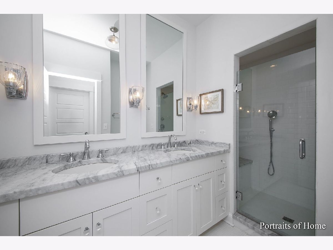
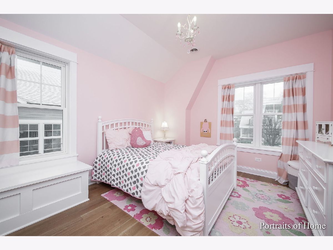
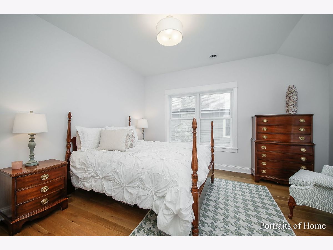
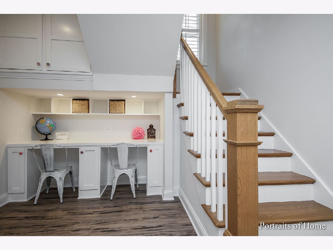
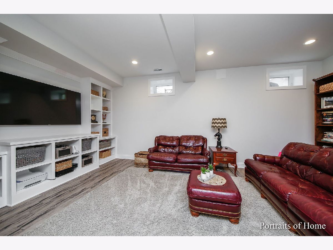
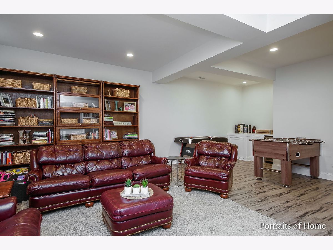
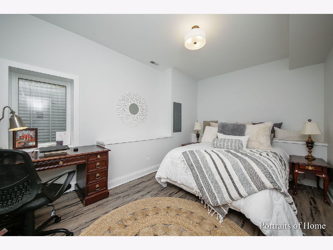
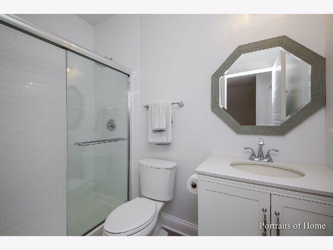
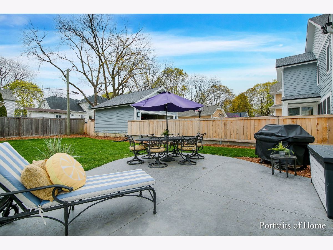
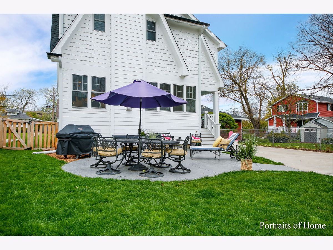
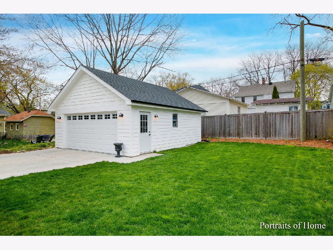
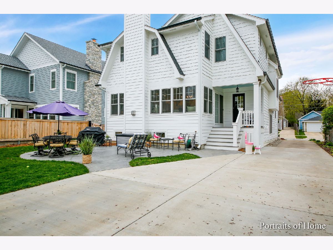
Room Specifics
Total Bedrooms: 5
Bedrooms Above Ground: 4
Bedrooms Below Ground: 1
Dimensions: —
Floor Type: Hardwood
Dimensions: —
Floor Type: Hardwood
Dimensions: —
Floor Type: Hardwood
Dimensions: —
Floor Type: —
Full Bathrooms: 4
Bathroom Amenities: Double Sink,Soaking Tub
Bathroom in Basement: 1
Rooms: Foyer,Walk In Closet,Pantry,Recreation Room,Deck,Bedroom 5,Study,Storage
Basement Description: Finished,Egress Window,9 ft + pour,Rec/Family Area,Storage Space
Other Specifics
| 2 | |
| — | |
| Concrete | |
| Deck, Porch, Stamped Concrete Patio | |
| Landscaped,Sidewalks,Streetlights | |
| 50X150 | |
| — | |
| Full | |
| Bar-Dry, Hardwood Floors, First Floor Laundry, Built-in Features, Walk-In Closet(s), Center Hall Plan, Ceilings - 9 Foot, Open Floorplan, Separate Dining Room | |
| Range, Microwave, Dishwasher, High End Refrigerator, Washer, Dryer, Disposal, Wine Refrigerator, Range Hood | |
| Not in DB | |
| Park, Pool, Curbs, Sidewalks, Street Lights, Street Paved | |
| — | |
| — | |
| Attached Fireplace Doors/Screen, Gas Log, Gas Starter |
Tax History
| Year | Property Taxes |
|---|---|
| 2015 | $5,196 |
| 2021 | $11,561 |
Contact Agent
Nearby Similar Homes
Nearby Sold Comparables
Contact Agent
Listing Provided By
Keller Williams Premiere Properties


