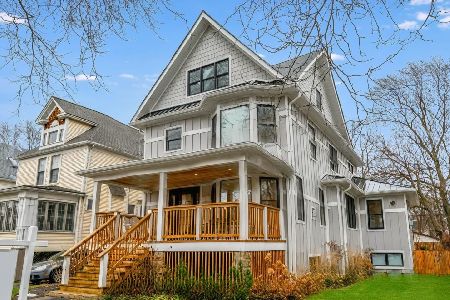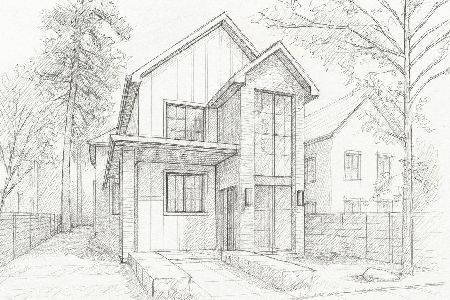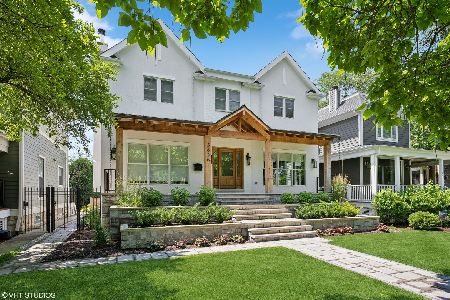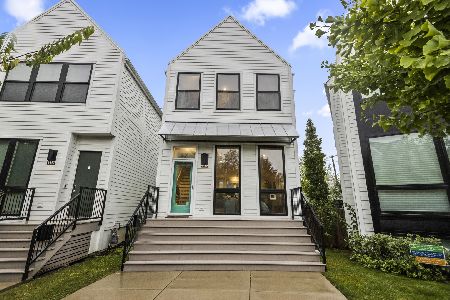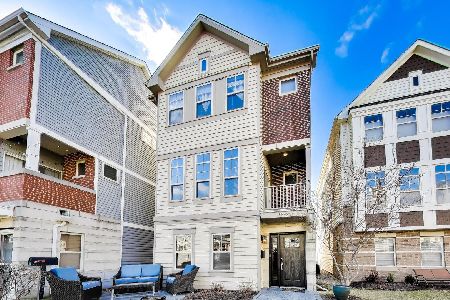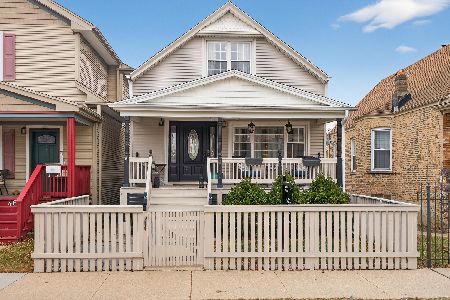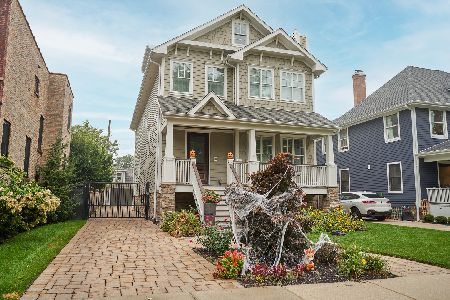3850 Lowell Avenue, Irving Park, Chicago, Illinois 60641
$650,000
|
Sold
|
|
| Status: | Closed |
| Sqft: | 0 |
| Cost/Sqft: | — |
| Beds: | 4 |
| Baths: | 3 |
| Year Built: | 1912 |
| Property Taxes: | $5,840 |
| Days On Market: | 2074 |
| Lot Size: | 0,15 |
Description
This super solid home sits on a 45x144 lot on one of the best blocks in the heart of Old Irving Park! Rehabbed to the studs in 1990 with all new plumbing, electric, floors, walls and staircase. First floor has entry foyer, large bright living room with beautiful fire place, separate dining and expanded kitchen that opens to wonderful back deck with awning, perfect for entertaining. 2nd floor has 3 large bedrooms and full bath, and top floor boasts a full master suite with vaulted ceilings, walk in closet, large separate soaking tub (!!!) and separate shower. Finished lower level with family room and laundry. Impeccably maintained home by long term owner. Flood control system, newer HVAC, central vac system, new roof (only on the dormers), TREK decking. This home is in perfect condition now but priced to make it yours with new finishes.
Property Specifics
| Single Family | |
| — | |
| American 4-Sq. | |
| 1912 | |
| Full | |
| AMERICAN FOUR SQUARE | |
| No | |
| 0.15 |
| Cook | |
| Old Irving | |
| — / Not Applicable | |
| None | |
| Public | |
| Public Sewer | |
| 10762483 | |
| 13221110120000 |
Nearby Schools
| NAME: | DISTRICT: | DISTANCE: | |
|---|---|---|---|
|
Grade School
Belding Elementary School |
299 | — | |
|
Middle School
Disney Ii Elementary Magnet Scho |
299 | Not in DB | |
|
High School
Schurz High School |
299 | Not in DB | |
|
Alternate Elementary School
Disney Ii Elementary Magnet Scho |
— | Not in DB | |
|
Alternate High School
Disney Ii Magnet High School |
— | Not in DB | |
Property History
| DATE: | EVENT: | PRICE: | SOURCE: |
|---|---|---|---|
| 21 Aug, 2020 | Sold | $650,000 | MRED MLS |
| 14 Jul, 2020 | Under contract | $649,000 | MRED MLS |
| 27 Jun, 2020 | Listed for sale | $649,000 | MRED MLS |
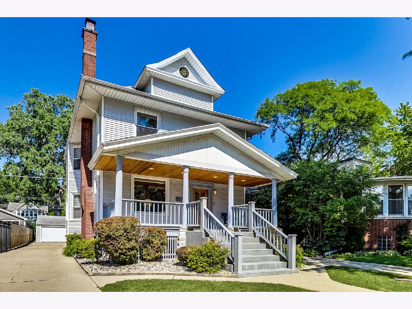
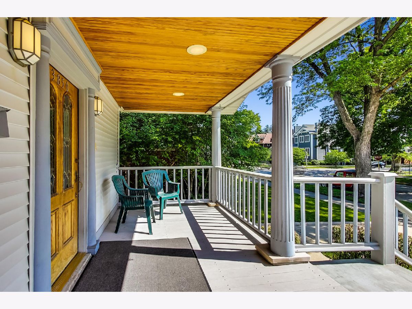
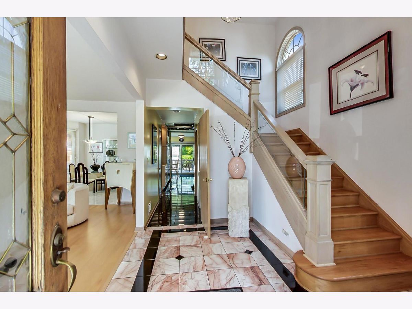
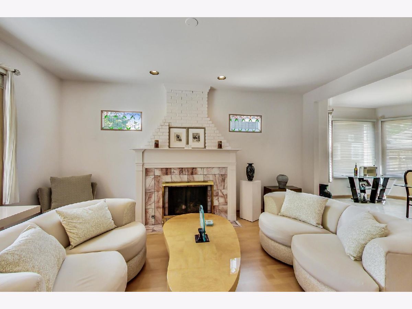
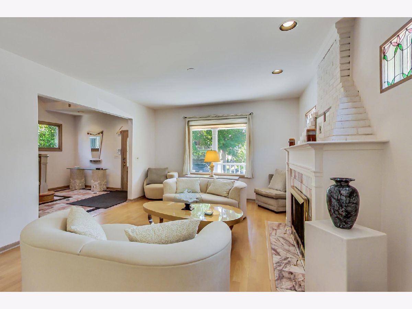
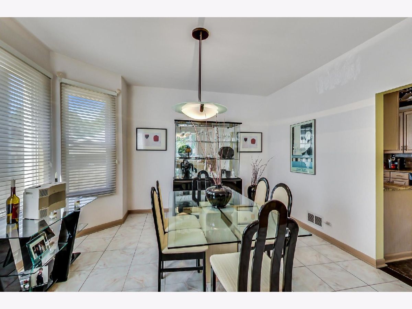
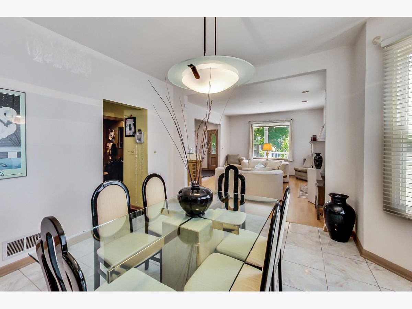
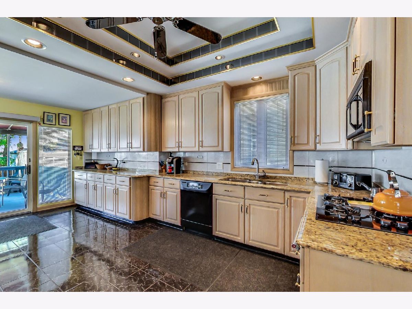
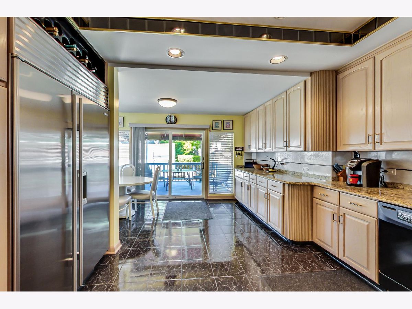
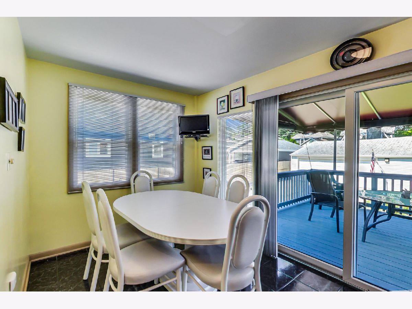
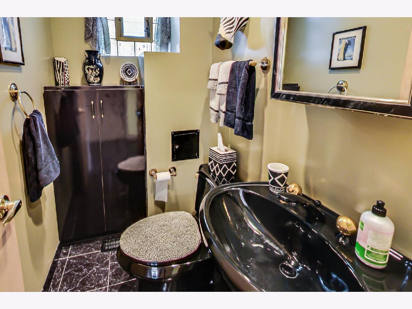
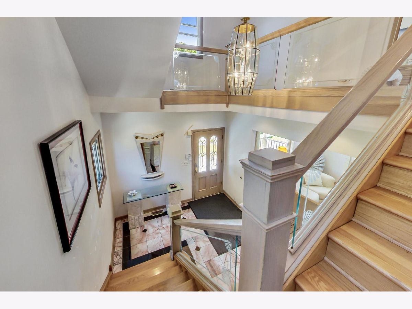
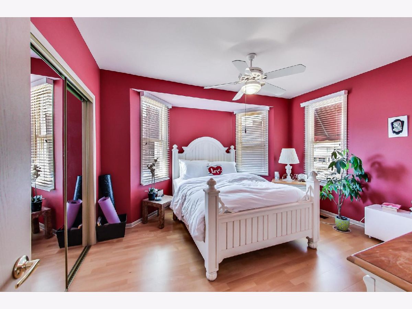
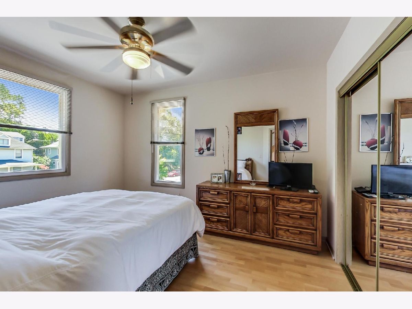
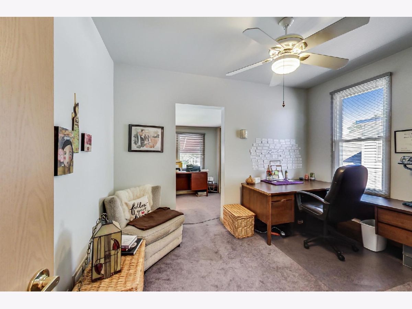
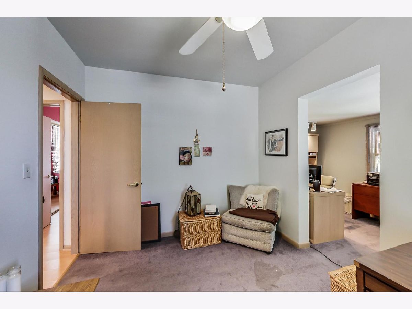
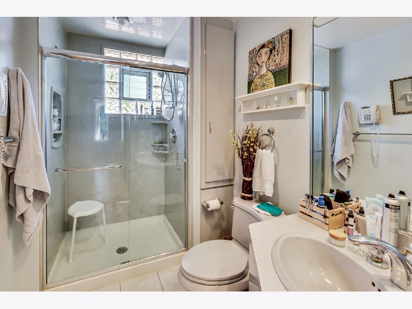
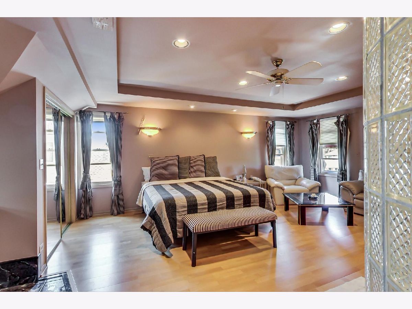
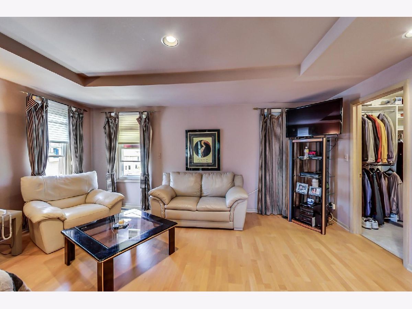
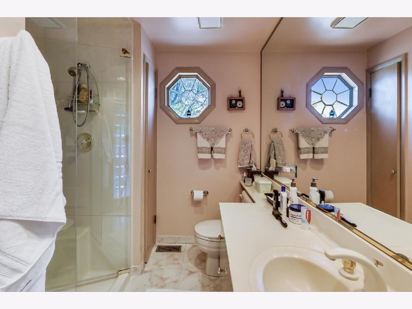
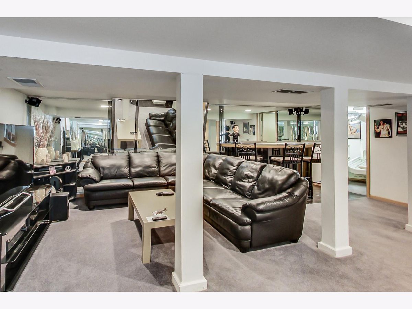
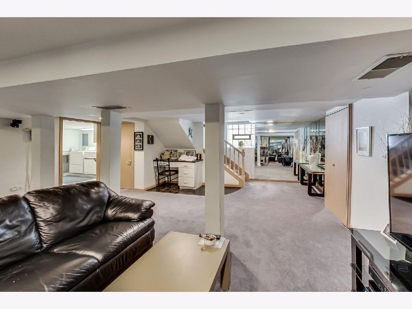
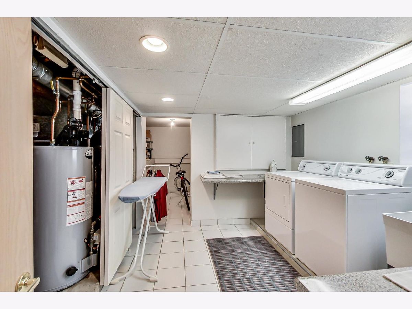
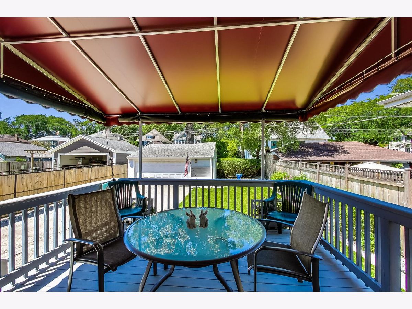
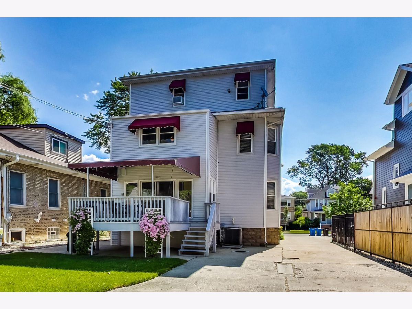
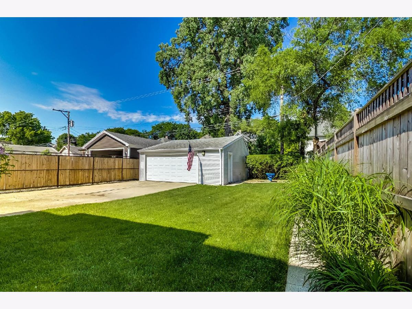
Room Specifics
Total Bedrooms: 4
Bedrooms Above Ground: 4
Bedrooms Below Ground: 0
Dimensions: —
Floor Type: Hardwood
Dimensions: —
Floor Type: Hardwood
Dimensions: —
Floor Type: Carpet
Full Bathrooms: 3
Bathroom Amenities: Whirlpool,Separate Shower
Bathroom in Basement: 0
Rooms: Eating Area,Tandem Room,Foyer,Storage,Walk In Closet,Deck,Walk In Closet,Bonus Room
Basement Description: Partially Finished
Other Specifics
| 2 | |
| Concrete Perimeter | |
| Concrete,Side Drive | |
| Balcony, Deck | |
| — | |
| 45X144 | |
| Dormer,Finished,Interior Stair | |
| Full | |
| Vaulted/Cathedral Ceilings, Hot Tub, Hardwood Floors | |
| Range, Microwave, Dishwasher, Refrigerator, High End Refrigerator, Freezer, Washer, Dryer, Disposal | |
| Not in DB | |
| — | |
| — | |
| — | |
| — |
Tax History
| Year | Property Taxes |
|---|---|
| 2020 | $5,840 |
Contact Agent
Nearby Similar Homes
Nearby Sold Comparables
Contact Agent
Listing Provided By
@properties

