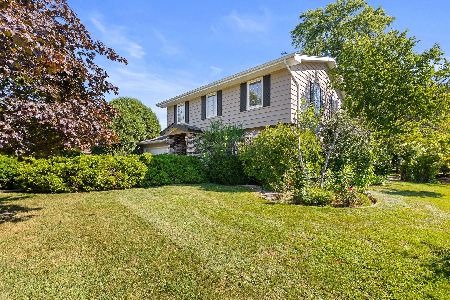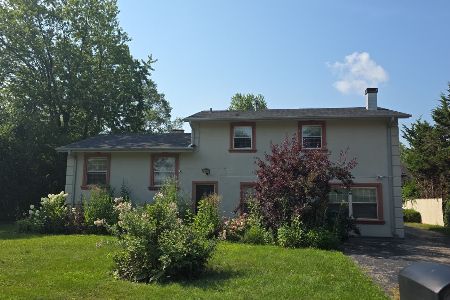3850 Normandy Lane, Northbrook, Illinois 60062
$674,000
|
Sold
|
|
| Status: | Closed |
| Sqft: | 2,689 |
| Cost/Sqft: | $251 |
| Beds: | 4 |
| Baths: | 4 |
| Year Built: | 1967 |
| Property Taxes: | $8,650 |
| Days On Market: | 3833 |
| Lot Size: | 0,00 |
Description
Set on a hill this charming home offers a new high tech kitchen for the serious cook finest finishes top of the line stainless appliances a new mudroom loaded wth storage greatroom 2 fire places sep din rm new powder rm 3.1 baths 4+ bedrooms fabulous finished basement with3rd bath and 5th bed room rec room has entertainment center custom blt in cabinets for all, first flr den/office Lush yard with play center walk to schools
Property Specifics
| Single Family | |
| — | |
| Colonial | |
| 1967 | |
| Full | |
| CHATAM | |
| No | |
| — |
| Cook | |
| Charlemagne | |
| 125 / Annual | |
| Other | |
| Lake Michigan | |
| Public Sewer | |
| 08998479 | |
| 04064050230000 |
Nearby Schools
| NAME: | DISTRICT: | DISTANCE: | |
|---|---|---|---|
|
Grade School
Hickory Point Elementary School |
27 | — | |
|
Middle School
Wood Oaks Junior High School |
27 | Not in DB | |
|
High School
Glenbrook North High School |
225 | Not in DB | |
Property History
| DATE: | EVENT: | PRICE: | SOURCE: |
|---|---|---|---|
| 26 May, 2009 | Sold | $606,000 | MRED MLS |
| 28 Apr, 2009 | Under contract | $637,500 | MRED MLS |
| — | Last price change | $649,900 | MRED MLS |
| 6 Mar, 2009 | Listed for sale | $649,900 | MRED MLS |
| 24 Sep, 2015 | Sold | $674,000 | MRED MLS |
| 5 Aug, 2015 | Under contract | $674,000 | MRED MLS |
| 31 Jul, 2015 | Listed for sale | $674,000 | MRED MLS |
| 18 May, 2022 | Sold | $770,000 | MRED MLS |
| 16 Apr, 2022 | Under contract | $769,000 | MRED MLS |
| 22 Mar, 2022 | Listed for sale | $774,000 | MRED MLS |
| 31 Oct, 2024 | Sold | $800,000 | MRED MLS |
| 7 Oct, 2024 | Under contract | $800,000 | MRED MLS |
| 4 Oct, 2024 | Listed for sale | $800,000 | MRED MLS |
Room Specifics
Total Bedrooms: 5
Bedrooms Above Ground: 4
Bedrooms Below Ground: 1
Dimensions: —
Floor Type: Hardwood
Dimensions: —
Floor Type: Carpet
Dimensions: —
Floor Type: Carpet
Dimensions: —
Floor Type: —
Full Bathrooms: 4
Bathroom Amenities: Whirlpool,Separate Shower,Double Sink
Bathroom in Basement: 1
Rooms: Bedroom 5,Den,Foyer,Recreation Room
Basement Description: Finished
Other Specifics
| 2 | |
| Concrete Perimeter | |
| Concrete | |
| Patio, Storms/Screens | |
| Landscaped | |
| 91X169X144X91 | |
| Unfinished | |
| Full | |
| Bar-Wet, Hardwood Floors, First Floor Laundry | |
| Double Oven, Range, Microwave, High End Refrigerator, Bar Fridge, Washer, Dryer | |
| Not in DB | |
| Sidewalks, Street Lights, Street Paved | |
| — | |
| — | |
| Wood Burning, Gas Starter |
Tax History
| Year | Property Taxes |
|---|---|
| 2009 | $8,162 |
| 2015 | $8,650 |
| 2022 | $11,894 |
| 2024 | $13,206 |
Contact Agent
Nearby Similar Homes
Nearby Sold Comparables
Contact Agent
Listing Provided By
@properties











