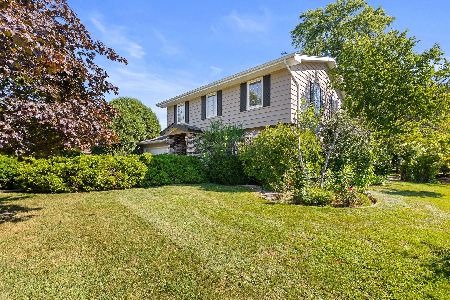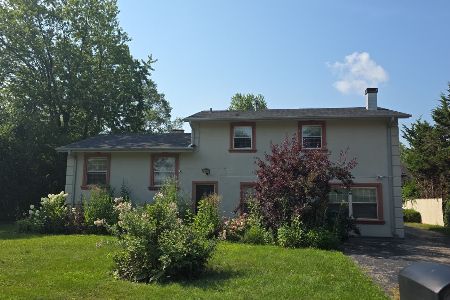628 Dauphine Avenue, Northbrook, Illinois 60062
$650,000
|
Sold
|
|
| Status: | Closed |
| Sqft: | 3,481 |
| Cost/Sqft: | $195 |
| Beds: | 5 |
| Baths: | 3 |
| Year Built: | 1971 |
| Property Taxes: | $12,535 |
| Days On Market: | 2877 |
| Lot Size: | 0,27 |
Description
GRACIOUS, CENTER ENTRY COLONIAL ON FABULOUS WIDE LOT. THIS HOME FEATURES AN ENTERTAINMENT SIZED LIVING ROOM WITH LIGHTED BUILT-INS, LARGE SEPARATE DR, AND CENTER ISLAND KITCHEN WITH E/A, BUMP OUT BAY WINDOW, AND CLOSET PANTRY. FAMILY RM WITH HUGE PICTURE WINDOW.CANNED LIGHTING, AND FP W/BEAU. MANTEL OVERLOOKS OVERSIZE YARD. GORGEOUS DENTIL MILLWORK IN LR & DR. THERE IS ALSO A DOUBLE, BUILT-IN COMPUTER CENTER IN UPSTAIRS BR AND HUGE CRAFT/PLAYROOM/LAUNDRY ROOM ON MAIN FLOOR. UPDATES INCL 2016-WATER HEATER, MOST KIT APPL., W/D. 2015-FRONT DOOR 2012-HVAC, 2005 ROOF AND MOST WINDOWS, 2000-DECK. FULL, FINISHED BASEMENT WITH ADDT. BR AND POOL TABLE. UNDERGROUND SPRINKLER SYSTEM
Property Specifics
| Single Family | |
| — | |
| Colonial | |
| 1971 | |
| Full | |
| — | |
| No | |
| 0.27 |
| Cook | |
| Charlemagne | |
| 125 / Annual | |
| Other | |
| Lake Michigan | |
| Public Sewer | |
| 09880914 | |
| 04064040020000 |
Nearby Schools
| NAME: | DISTRICT: | DISTANCE: | |
|---|---|---|---|
|
Grade School
Hickory Point Elementary School |
27 | — | |
|
Middle School
Wood Oaks Junior High School |
27 | Not in DB | |
|
High School
Glenbrook North High School |
225 | Not in DB | |
Property History
| DATE: | EVENT: | PRICE: | SOURCE: |
|---|---|---|---|
| 28 Jun, 2018 | Sold | $650,000 | MRED MLS |
| 6 May, 2018 | Under contract | $679,000 | MRED MLS |
| — | Last price change | $689,000 | MRED MLS |
| 12 Mar, 2018 | Listed for sale | $689,000 | MRED MLS |
Room Specifics
Total Bedrooms: 6
Bedrooms Above Ground: 5
Bedrooms Below Ground: 1
Dimensions: —
Floor Type: Hardwood
Dimensions: —
Floor Type: Hardwood
Dimensions: —
Floor Type: Hardwood
Dimensions: —
Floor Type: —
Dimensions: —
Floor Type: —
Full Bathrooms: 3
Bathroom Amenities: —
Bathroom in Basement: 0
Rooms: Bedroom 5,Play Room,Bedroom 6
Basement Description: Finished
Other Specifics
| 2.5 | |
| Concrete Perimeter | |
| Asphalt | |
| Deck | |
| — | |
| 94.15 X 136.4 X 72.19 X 13 | |
| — | |
| Full | |
| Hardwood Floors, First Floor Laundry | |
| Double Oven, Microwave, Dishwasher, Refrigerator, Washer, Dryer, Disposal | |
| Not in DB | |
| — | |
| — | |
| — | |
| — |
Tax History
| Year | Property Taxes |
|---|---|
| 2018 | $12,535 |
Contact Agent
Nearby Similar Homes
Nearby Sold Comparables
Contact Agent
Listing Provided By
RE/MAX Villager












