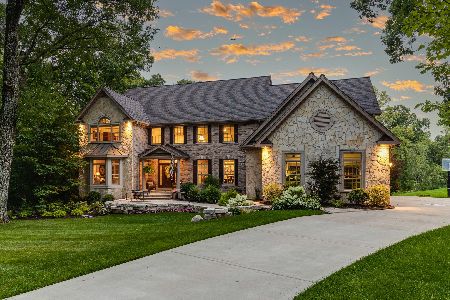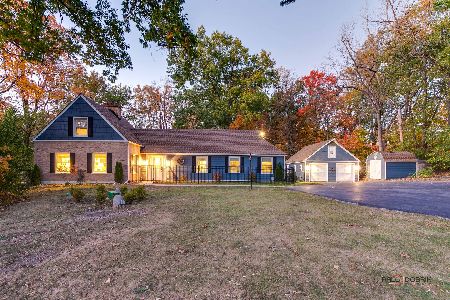3872 Woods End Road, Long Grove, Illinois 60047
$610,000
|
Sold
|
|
| Status: | Closed |
| Sqft: | 3,600 |
| Cost/Sqft: | $175 |
| Beds: | 4 |
| Baths: | 5 |
| Year Built: | 1994 |
| Property Taxes: | $19,430 |
| Days On Market: | 3661 |
| Lot Size: | 1,31 |
Description
A classic Long Grove custom home set in the woods in a serene and beautiful neighborhood. 5 BR/4.1 BA with an open and flowing floor plan and soaring ceilings that make this home full of light. The beautiful kitchen with granite/SS appliances opens to the family room w/fireplace and breakfast rm for great family living. Window walls overlook the wooded views that will never change. The large master suite features a lovely fireplace and great storage and opens to the master bath in neutral tones. The bedroom suite includes a separate office and full bath, conveniently located for working from home. The second floor is completed by two bedrooms sharing a full bath and a laundry room. The finished English basement caters to every need, with a 2nd kitchen, 5th bedrm and full bath, large recreation rm and game rm and fantastic storage. Whole house interior just painted, deck and exterior stained (2013). Live year round with incredible views! District 96 and Stevenson HS
Property Specifics
| Single Family | |
| — | |
| French Provincial | |
| 1994 | |
| Full,English | |
| CUSTOM | |
| No | |
| 1.31 |
| Lake | |
| — | |
| 0 / Not Applicable | |
| None | |
| Private Well | |
| Septic-Private | |
| 09117702 | |
| 14242020140000 |
Nearby Schools
| NAME: | DISTRICT: | DISTANCE: | |
|---|---|---|---|
|
Grade School
Kildeer Countryside Elementary S |
96 | — | |
|
Middle School
Woodlawn Middle School |
96 | Not in DB | |
|
High School
Adlai E Stevenson High School |
125 | Not in DB | |
Property History
| DATE: | EVENT: | PRICE: | SOURCE: |
|---|---|---|---|
| 15 Jul, 2016 | Sold | $610,000 | MRED MLS |
| 8 May, 2016 | Under contract | $629,500 | MRED MLS |
| — | Last price change | $649,900 | MRED MLS |
| 15 Jan, 2016 | Listed for sale | $649,900 | MRED MLS |
Room Specifics
Total Bedrooms: 5
Bedrooms Above Ground: 4
Bedrooms Below Ground: 1
Dimensions: —
Floor Type: Carpet
Dimensions: —
Floor Type: Carpet
Dimensions: —
Floor Type: Carpet
Dimensions: —
Floor Type: —
Full Bathrooms: 5
Bathroom Amenities: Whirlpool,Separate Shower,Double Sink
Bathroom in Basement: 1
Rooms: Kitchen,Bedroom 5,Breakfast Room,Foyer,Game Room,Loft,Recreation Room,Study,Storage
Basement Description: Finished
Other Specifics
| 3 | |
| Concrete Perimeter | |
| Asphalt | |
| Deck | |
| Nature Preserve Adjacent,Wooded | |
| 56948 | |
| Pull Down Stair | |
| Full | |
| Vaulted/Cathedral Ceilings, Skylight(s), Bar-Wet, Hardwood Floors, Second Floor Laundry | |
| Range, Microwave, Dishwasher, Refrigerator, Bar Fridge, Washer, Dryer, Stainless Steel Appliance(s) | |
| Not in DB | |
| — | |
| — | |
| — | |
| Gas Starter |
Tax History
| Year | Property Taxes |
|---|---|
| 2016 | $19,430 |
Contact Agent
Nearby Similar Homes
Nearby Sold Comparables
Contact Agent
Listing Provided By
@properties






