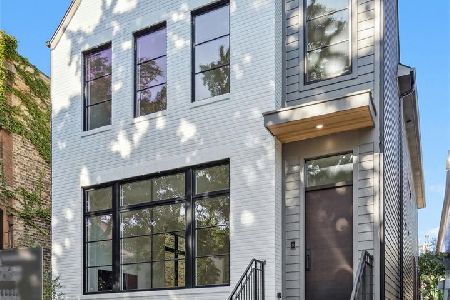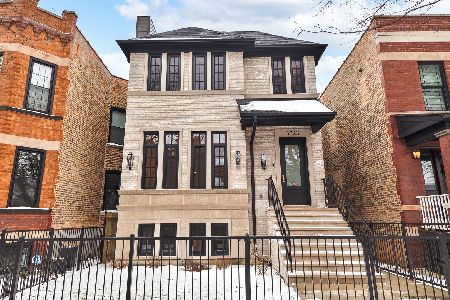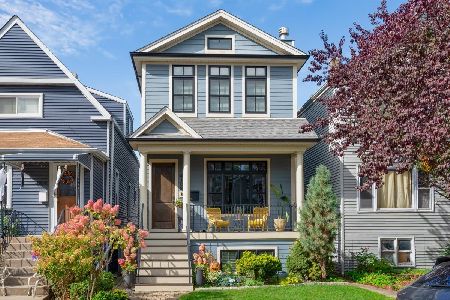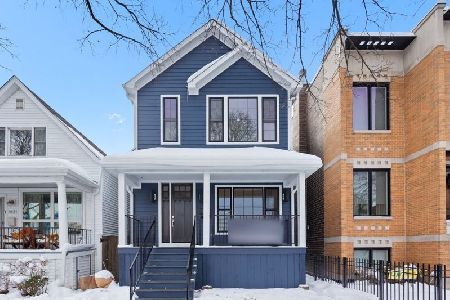3851 Oakley Avenue, North Center, Chicago, Illinois 60618
$1,689,990
|
Sold
|
|
| Status: | Closed |
| Sqft: | 4,480 |
| Cost/Sqft: | $377 |
| Beds: | 4 |
| Baths: | 5 |
| Year Built: | 2014 |
| Property Taxes: | $25,485 |
| Days On Market: | 2041 |
| Lot Size: | 0,00 |
Description
Top quality home built in 2014 by renowned local builder. This fresh and refined floorplan with superior layout, light and flow, stands out from the typical plans in the area. The design aesthetic is comfortable elegance using classic elements like cove molding, wainscot, and beamed ceilings finished off with relaxed, clean lines. All baths, hardware, and lighting are finished with the highest quality and style. The Chefs kitchen has custom-made cabinetry, Sub-Zero, Wolf, Bosch appliances, natural stone tops, a butler's pantry, and a large breakfast area. The four bedrooms upstairs are all en-suite. A huge and luxurious master bathroom has all the posh amenities you would expect. The main floor family room steps down to create a true indoor/outdoor entertaining experience with the covered porch, complete with out-door kitchen, ceiling fan, and built in sound. The lower level has a recreation room with wet bar, a full bath, two bedrooms, and an office. Surprise! The heated garage has a sports court/indoor basketball half-court, and tons of storage! Located in the highly sought-after Bell School district. Steps to school and an easy walk to public transportation, parks, restaurants and shopping. This home is in pristine condition.
Property Specifics
| Single Family | |
| — | |
| — | |
| 2014 | |
| Full | |
| — | |
| No | |
| — |
| Cook | |
| St Bens | |
| — / Not Applicable | |
| None | |
| Lake Michigan,Public | |
| Public Sewer, Sewer-Storm | |
| 10688306 | |
| 14191100030000 |
Nearby Schools
| NAME: | DISTRICT: | DISTANCE: | |
|---|---|---|---|
|
Grade School
Bell Elementary School |
299 | — | |
|
Middle School
Bell Elementary School |
299 | Not in DB | |
|
High School
Lake View High School |
299 | Not in DB | |
Property History
| DATE: | EVENT: | PRICE: | SOURCE: |
|---|---|---|---|
| 9 Jul, 2014 | Sold | $1,545,000 | MRED MLS |
| 5 Jun, 2014 | Under contract | $1,599,900 | MRED MLS |
| 15 May, 2014 | Listed for sale | $1,599,900 | MRED MLS |
| 24 Jul, 2020 | Sold | $1,689,990 | MRED MLS |
| 23 Jul, 2020 | Under contract | $1,689,990 | MRED MLS |
| 16 Jun, 2020 | Listed for sale | $1,689,990 | MRED MLS |
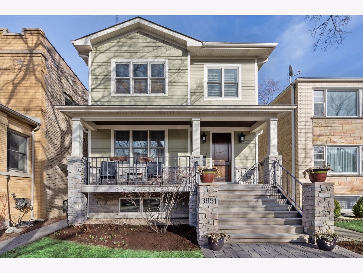
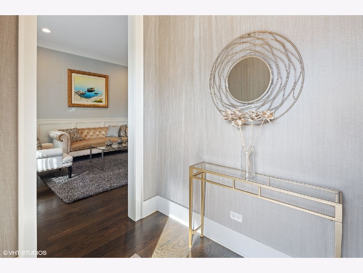
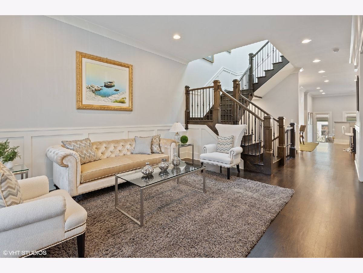
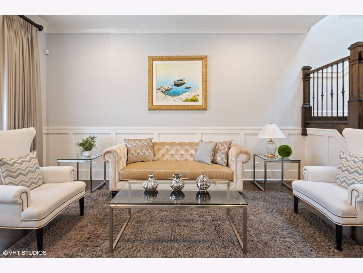
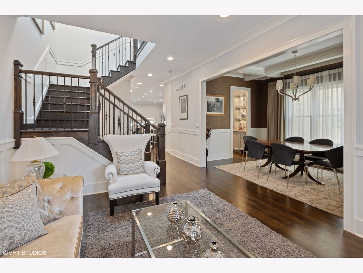
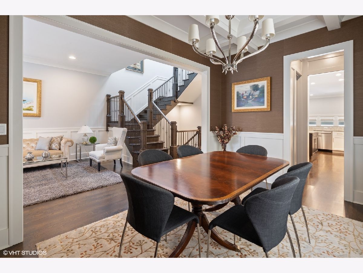
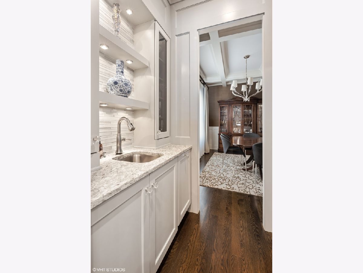
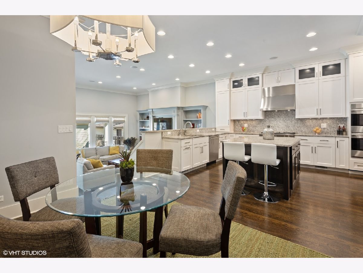
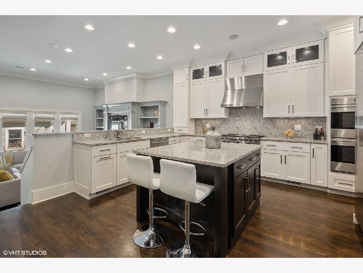
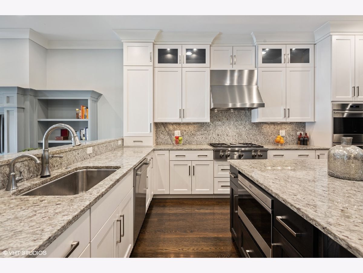
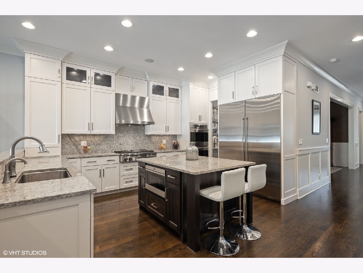
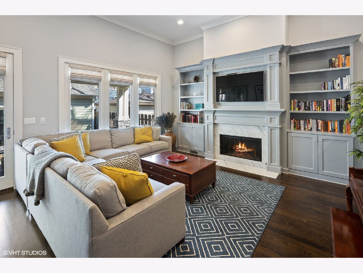
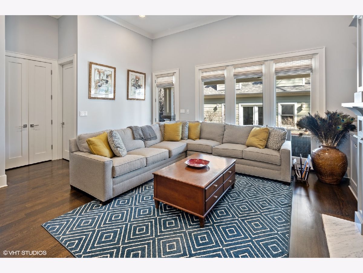
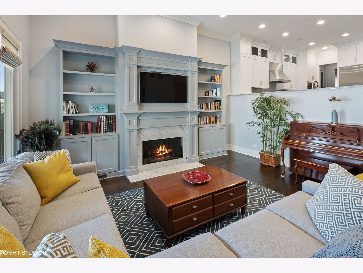
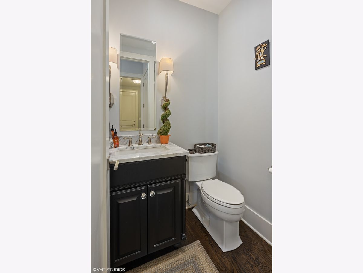
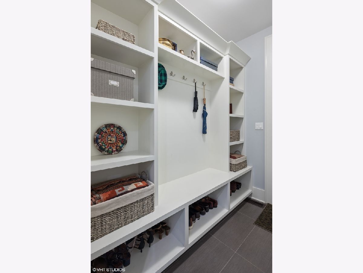
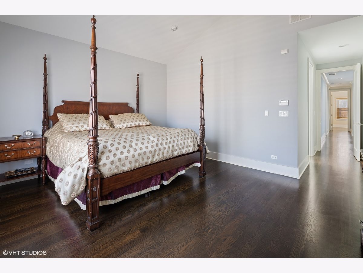
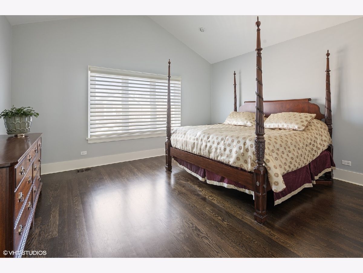
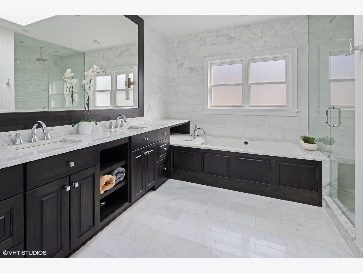
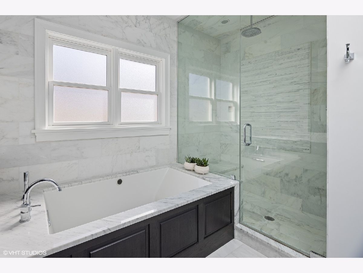
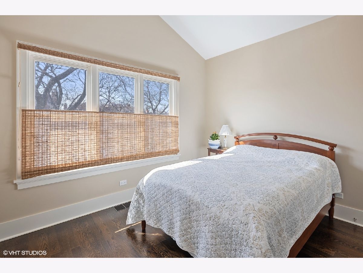
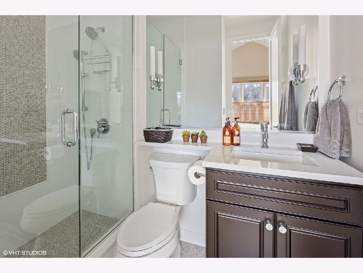
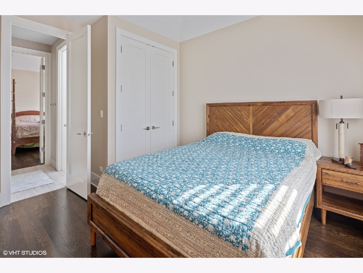
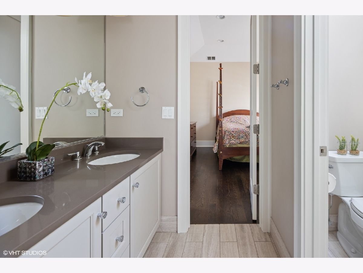
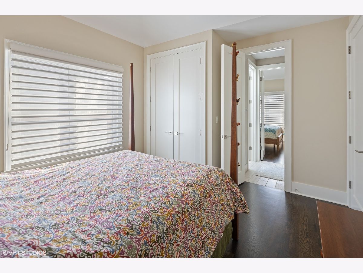
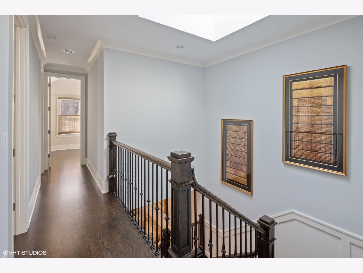
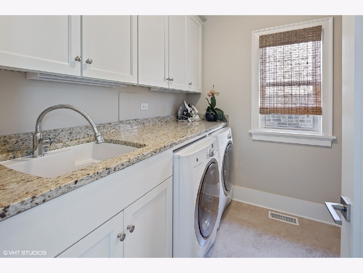
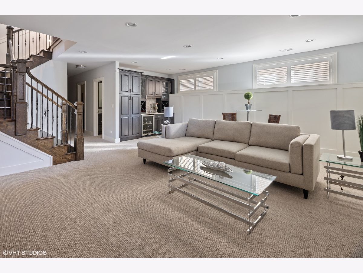
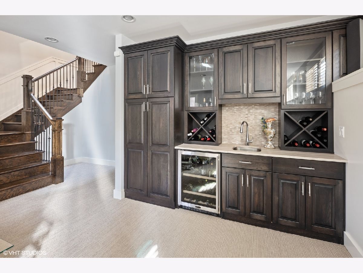
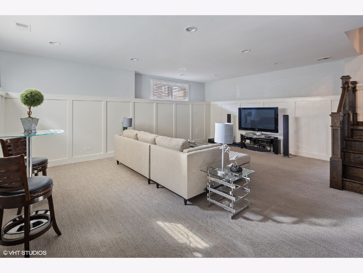
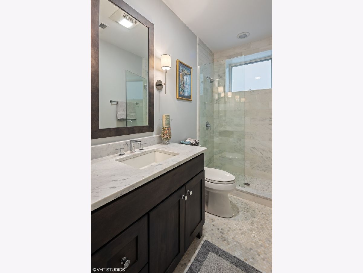
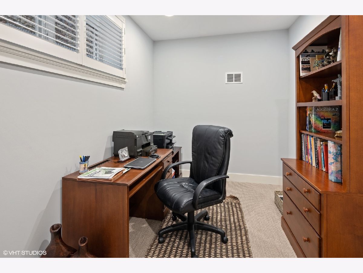
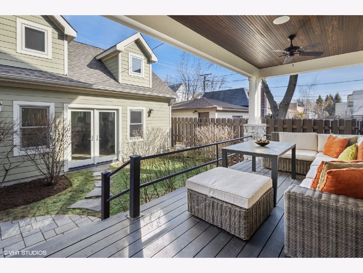
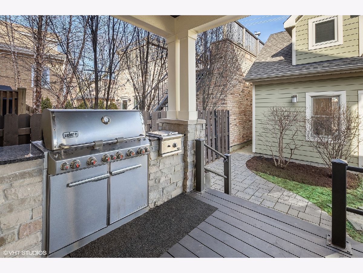
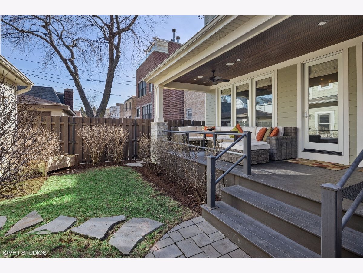
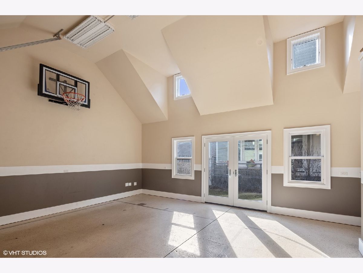
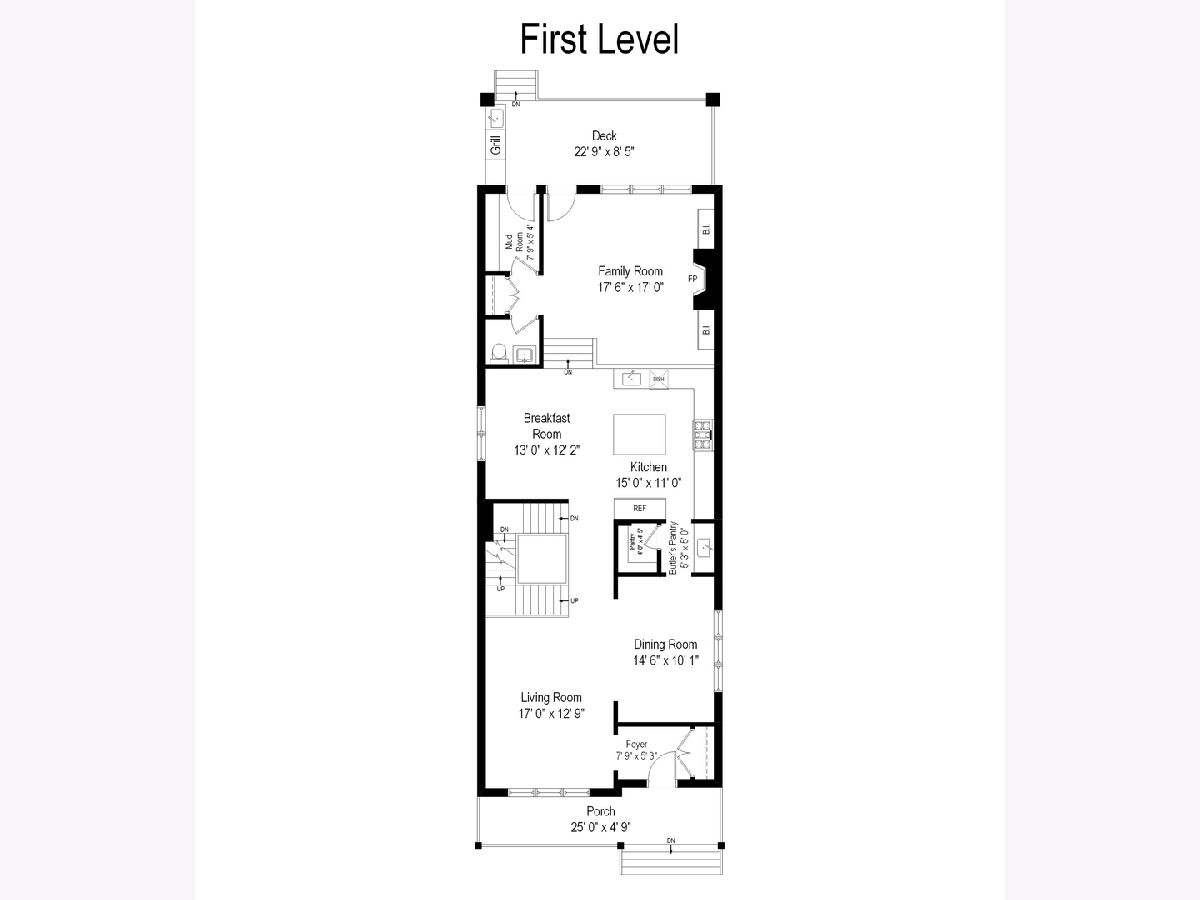
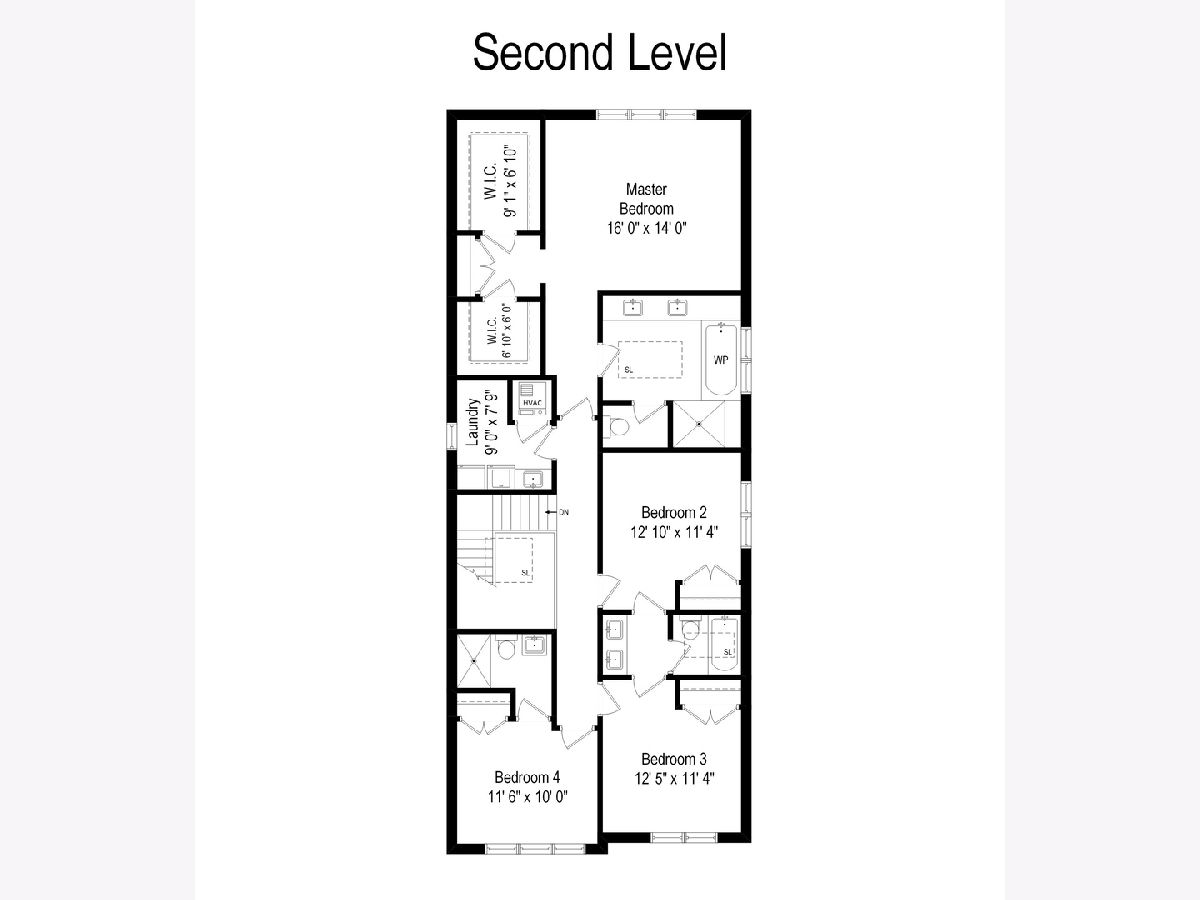
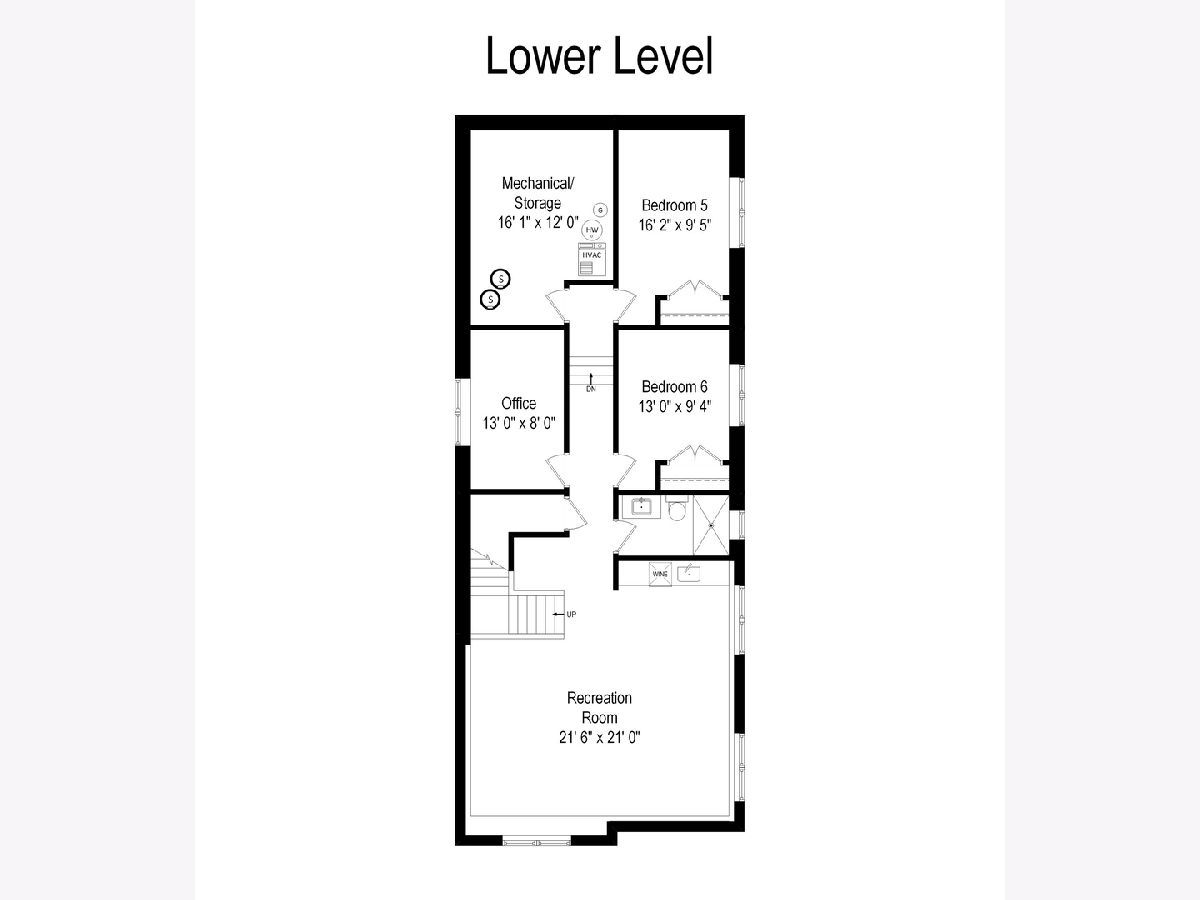
Room Specifics
Total Bedrooms: 6
Bedrooms Above Ground: 4
Bedrooms Below Ground: 2
Dimensions: —
Floor Type: Hardwood
Dimensions: —
Floor Type: Hardwood
Dimensions: —
Floor Type: Hardwood
Dimensions: —
Floor Type: —
Dimensions: —
Floor Type: —
Full Bathrooms: 5
Bathroom Amenities: Whirlpool,Steam Shower,Double Sink
Bathroom in Basement: 1
Rooms: Breakfast Room,Foyer,Mud Room,Deck,Pantry,Bedroom 5,Bedroom 6,Office,Recreation Room
Basement Description: Finished
Other Specifics
| 2 | |
| Concrete Perimeter | |
| Off Alley | |
| Deck, Patio, Porch | |
| Fenced Yard,Landscaped | |
| 30X124 | |
| — | |
| Full | |
| Skylight(s), Bar-Wet, Hardwood Floors, Heated Floors, Second Floor Laundry, Built-in Features, Walk-In Closet(s) | |
| Double Oven, Dishwasher, High End Refrigerator, Bar Fridge, Washer, Dryer, Disposal, Stainless Steel Appliance(s), Wine Refrigerator, Cooktop, Built-In Oven, Range Hood | |
| Not in DB | |
| Park, Curbs, Sidewalks, Street Lights, Street Paved | |
| — | |
| — | |
| Wood Burning, Gas Starter |
Tax History
| Year | Property Taxes |
|---|---|
| 2020 | $25,485 |
Contact Agent
Nearby Similar Homes
Nearby Sold Comparables
Contact Agent
Listing Provided By
Compass

